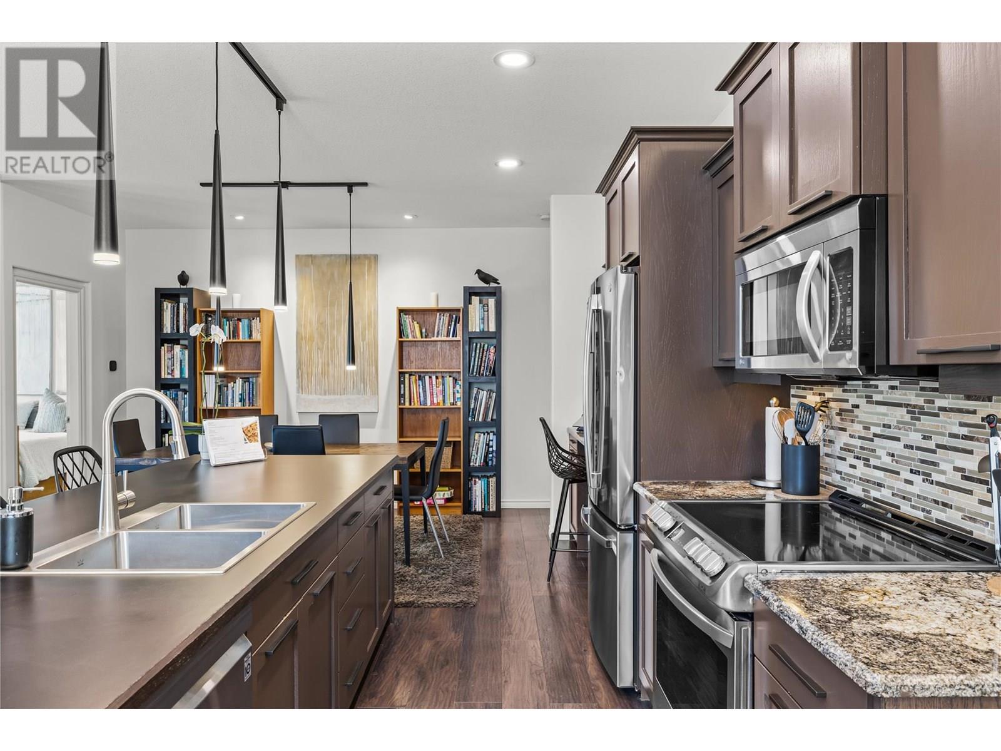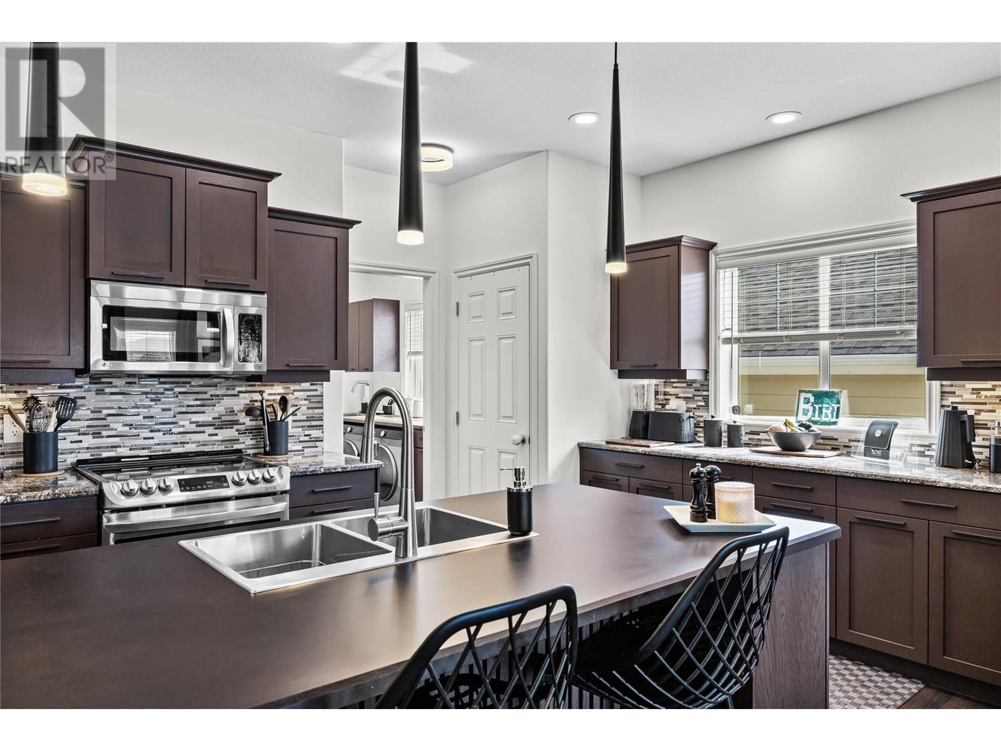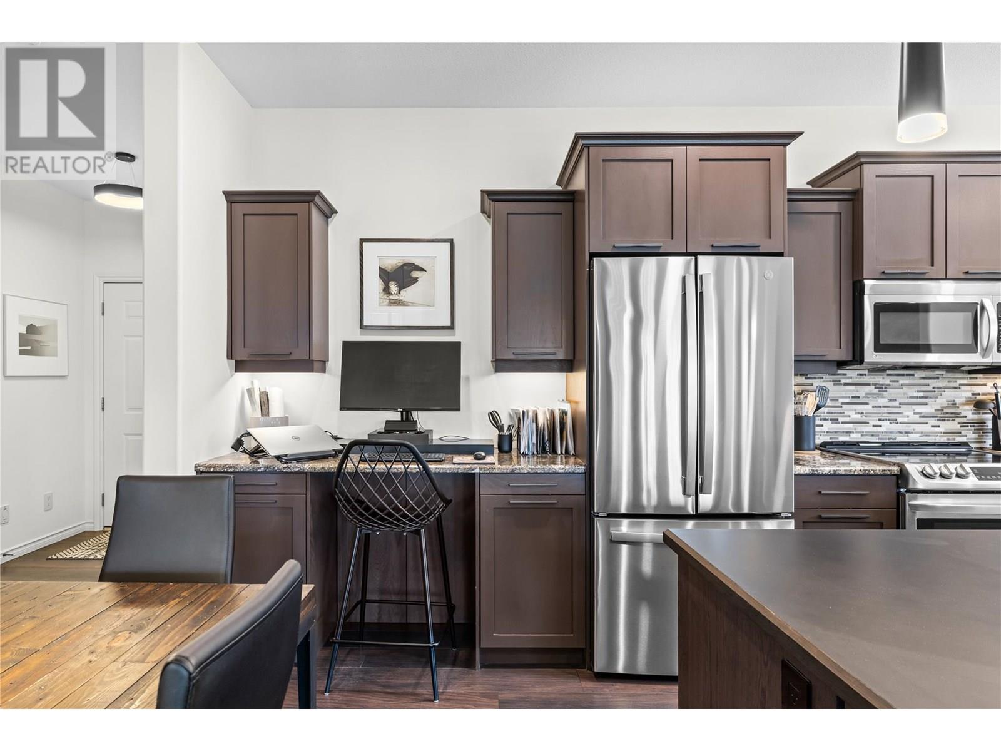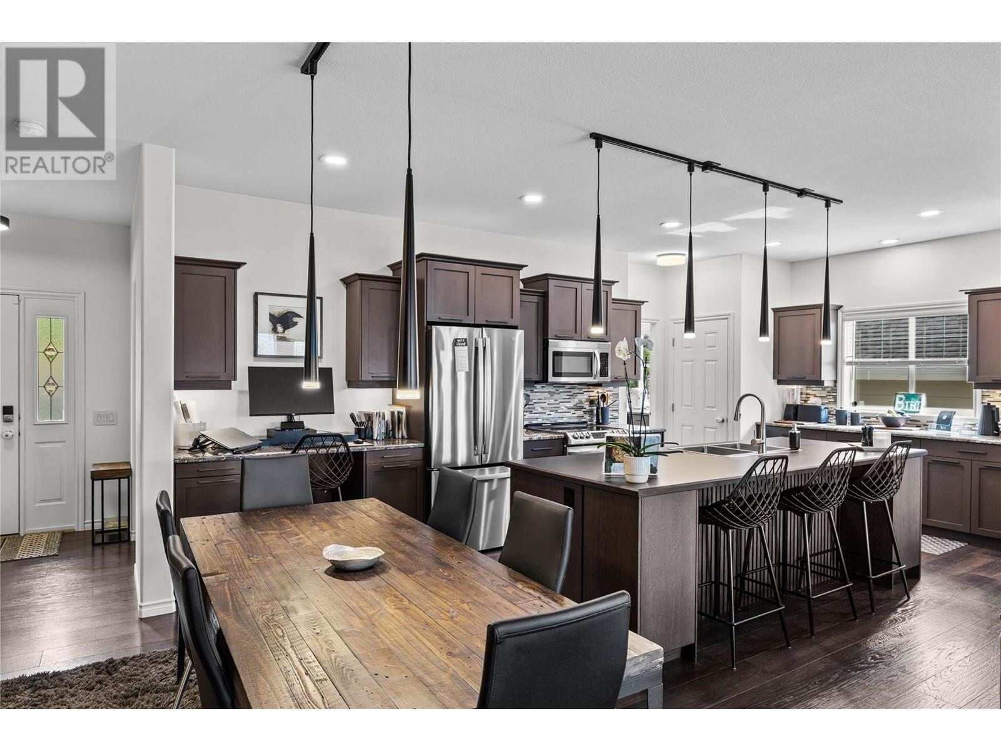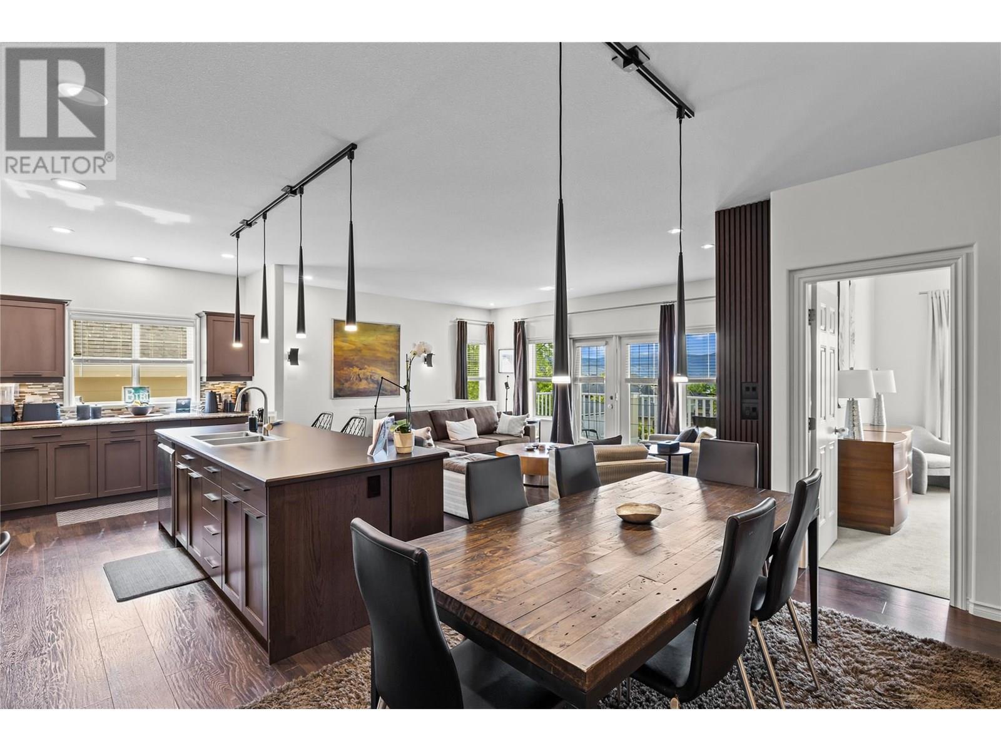355 Mccarren Avenue Kelowna, British Columbia V1W 4W3
$1,060,000
Thoughtfully arranged for multigenerational or shared living, this 4 bed, 3 bath home in Kettle Valley offers flexibility, privacy, and recent updates throughout. The main level features 9’ ceilings, a bright open layout, and a large front deck with lake views, gas hookup, and retractable awning. The kitchen has refinished cabinets, island seating, stainless steel appliances, and a built-in desk. The spacious primary bedroom includes a walk-through closet and ensuite with updated lighting. A second bedroom, full bath, and mudroom with laundry complete the upper floor. The lower level—with separate entry—offers 2 bedrooms, a full bath, and a spacious living area with wet bar, its own laundry, and gas fireplace. The yard is fully enclosed, leveled, and landscaped with a stone patio and pergola. Located steps from parks, trails, Chute Lake Elementary, and village shops. Quick possession available. Garage includes workbench and storage. 4 parking spots + street parking. (id:58444)
Property Details
| MLS® Number | 10348658 |
| Property Type | Single Family |
| Neigbourhood | Kettle Valley |
| Features | Balcony |
| Parking Space Total | 4 |
Building
| Bathroom Total | 3 |
| Bedrooms Total | 4 |
| Architectural Style | Other |
| Constructed Date | 2003 |
| Construction Style Attachment | Detached |
| Cooling Type | Central Air Conditioning |
| Exterior Finish | Other |
| Fireplace Fuel | Gas |
| Fireplace Present | Yes |
| Fireplace Type | Unknown |
| Flooring Type | Carpeted, Hardwood, Vinyl |
| Heating Type | Forced Air, See Remarks |
| Roof Material | Asphalt Shingle |
| Roof Style | Unknown |
| Stories Total | 2 |
| Size Interior | 2,344 Ft2 |
| Type | House |
| Utility Water | Municipal Water |
Parking
| Additional Parking | |
| Attached Garage | 2 |
Land
| Acreage | No |
| Landscape Features | Underground Sprinkler |
| Sewer | Municipal Sewage System |
| Size Irregular | 0.12 |
| Size Total | 0.12 Ac|under 1 Acre |
| Size Total Text | 0.12 Ac|under 1 Acre |
| Zoning Type | Unknown |
Rooms
| Level | Type | Length | Width | Dimensions |
|---|---|---|---|---|
| Basement | Utility Room | 14'11'' x 19'10'' | ||
| Basement | Full Bathroom | 9'10'' x 4'11'' | ||
| Basement | Other | 7'10'' x 13'9'' | ||
| Basement | Dining Nook | 7'8'' x 9'4'' | ||
| Basement | Bedroom | 16'8'' x 12'5'' | ||
| Basement | Bedroom | 17'2'' x 12'5'' | ||
| Basement | Living Room | 12'6'' x 15'10'' | ||
| Main Level | Full Ensuite Bathroom | 8'9'' x 8'8'' | ||
| Main Level | Primary Bedroom | 19'8'' x 12'11'' | ||
| Main Level | Full Bathroom | 7'10'' x 4'11'' | ||
| Main Level | Mud Room | 8'1'' x 6'3'' | ||
| Main Level | Laundry Room | 8'11'' x 6'5'' | ||
| Main Level | Dining Room | 13'5'' x 9'7'' | ||
| Main Level | Bedroom | 10'4'' x 11'8'' | ||
| Main Level | Kitchen | 11'5'' x 15'4'' | ||
| Main Level | Family Room | 15'4'' x 19'8'' |
https://www.realtor.ca/real-estate/28349896/355-mccarren-avenue-kelowna-kettle-valley
Contact Us
Contact us for more information

Darcy Nyrose
Personal Real Estate Corporation
www.kelownarealestatepros.com/
100 - 1553 Harvey Avenue
Kelowna, British Columbia V1Y 6G1
(250) 717-5000
(250) 861-8462

Derek Nyrose
www.kelownarealestatepros.com/
100 - 1553 Harvey Avenue
Kelowna, British Columbia V1Y 6G1
(250) 717-5000
(250) 861-8462






