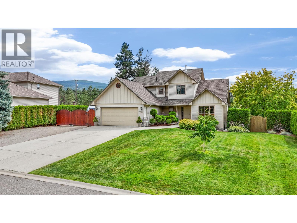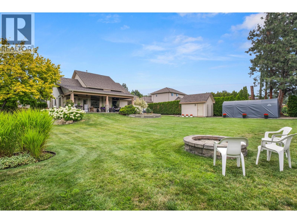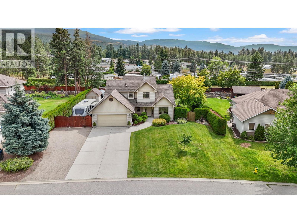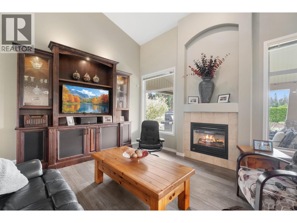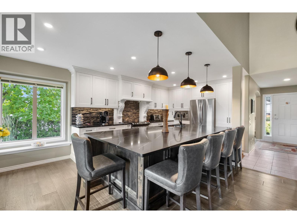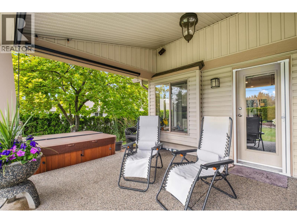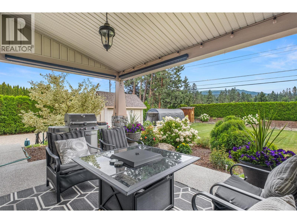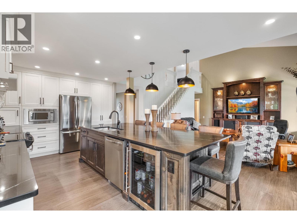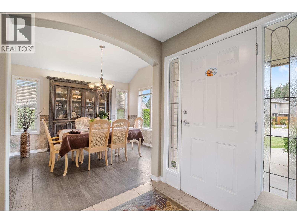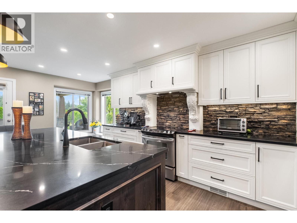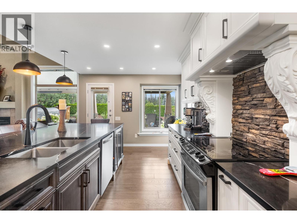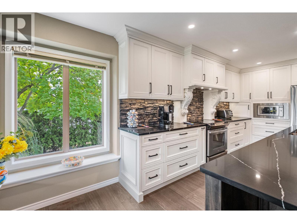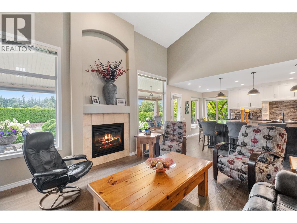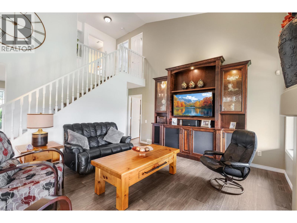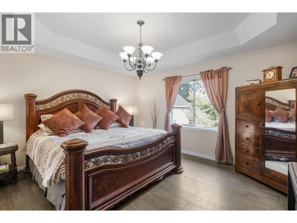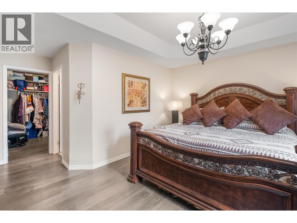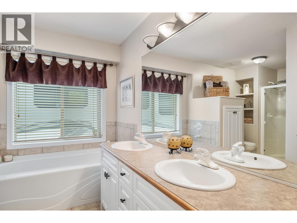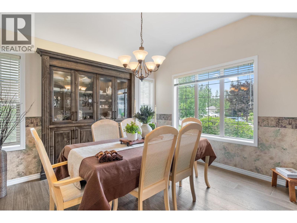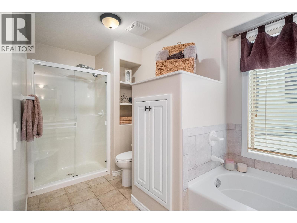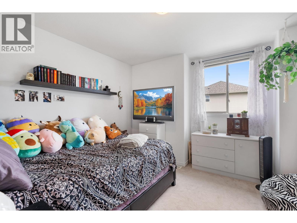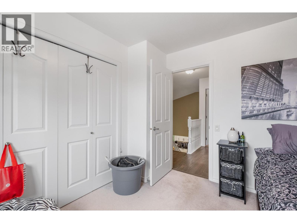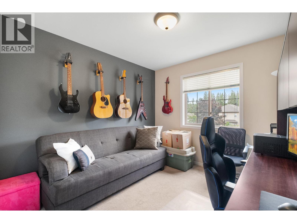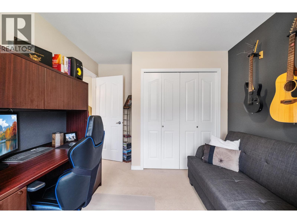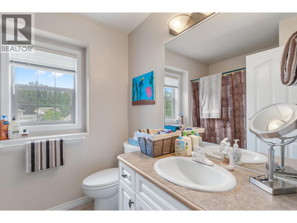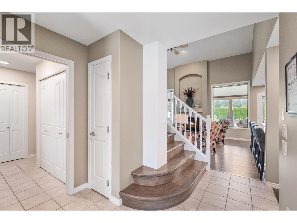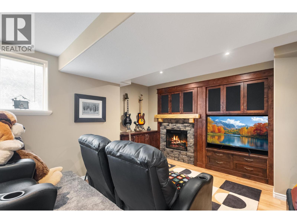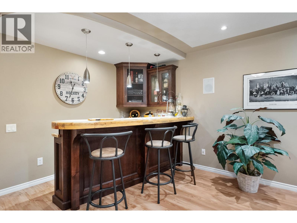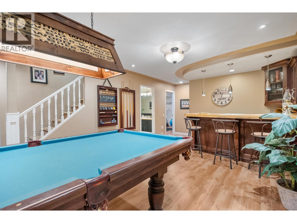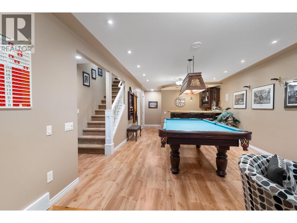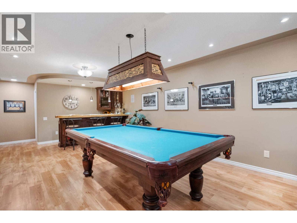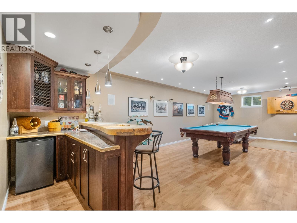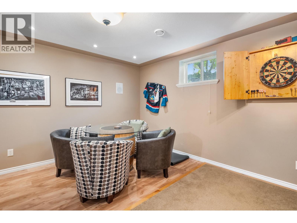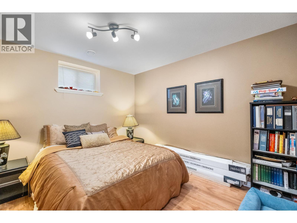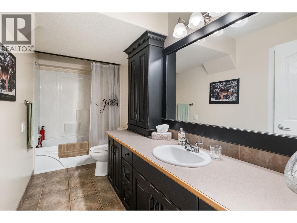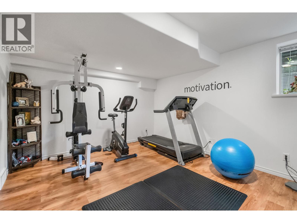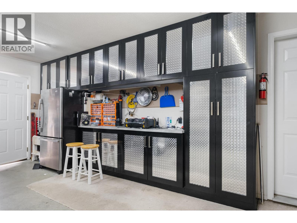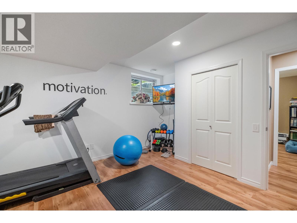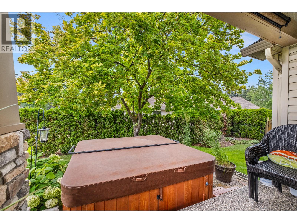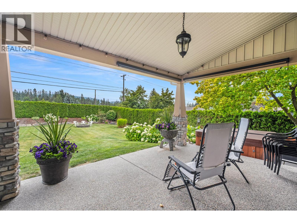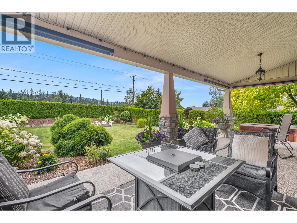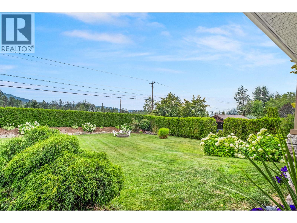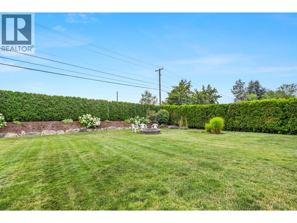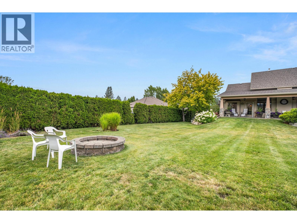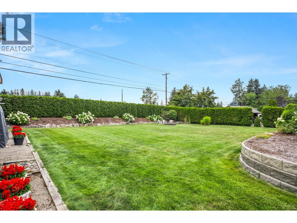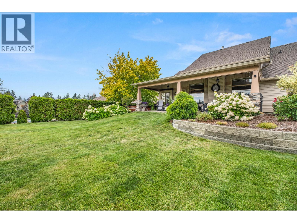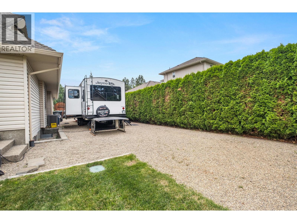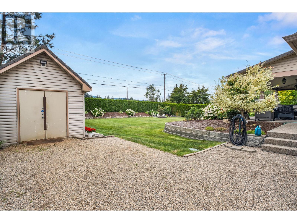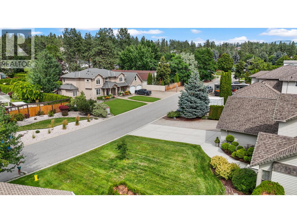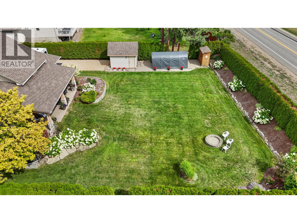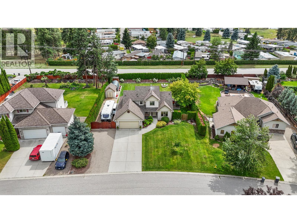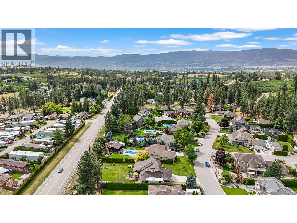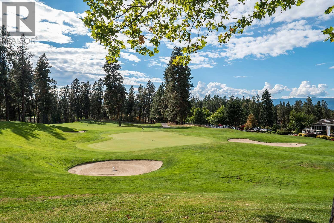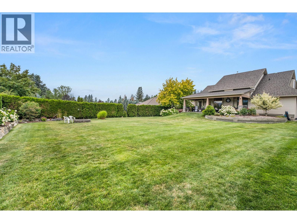3585 Kimatouche Road Kelowna, British Columbia V1Y 3G2
$1,299,000
Experience the charm of Southeast Kelowna from this beautifully updated family home, tucked away on a quiet cul-de-sac. Set on a sprawling .40-acre lot, there’s room here for all your toys, future pool, or even an additional garage (with some electrical already in place). A full cedar hedge frames the backyard, creating a private oasis where you can soak in the hot tub under the stars or sip morning coffee on the large covered patio while the kids play. Inside, tasteful upgrades shine. The custom kitchen is a showstopper with its oversized granite island, built-in cabinetry, and matching powder room. Wide plank hardwood floors flow throughout the main level, where a soaring living room features an elegant built-in centerpiece and cozy gas fireplace. The main-floor primary suite impresses with tray ceilings and a spacious ensuite, while two bedrooms and a full bath upstairs are perfect for kids or guests. The lower level is all about fun and function—enjoy movie nights, games and fitness in this spacious entertainment epicentre. This sought-after neighborhood is known for upscale living just minutes from everything—10–15 minutes to Okanagan Lake, Kelowna General Hospital and Orchard Park Mall. Down the street from Gallagher’s Canyon Golf Course, you don’t have go far for dinner out or 18 holes! Pick up fresh produce from nearby farm markets, bike to Southeast Kelowna Elementary, or head downtown with ease from your private Shangri-La. Be sure to explore the virtual tour. (id:58444)
Property Details
| MLS® Number | 10361453 |
| Property Type | Single Family |
| Neigbourhood | South East Kelowna |
| Amenities Near By | Golf Nearby, Public Transit, Park, Recreation, Schools |
| Community Features | Family Oriented, Rural Setting |
| Features | Level Lot, Private Setting, Central Island |
| Parking Space Total | 6 |
| View Type | Mountain View |
Building
| Bathroom Total | 4 |
| Bedrooms Total | 5 |
| Basement Type | Full |
| Constructed Date | 2000 |
| Construction Style Attachment | Detached |
| Cooling Type | Central Air Conditioning, Heat Pump |
| Exterior Finish | Vinyl Siding |
| Fire Protection | Security System, Smoke Detector Only |
| Fireplace Fuel | Unknown |
| Fireplace Present | Yes |
| Fireplace Type | Decorative,insert |
| Flooring Type | Carpeted, Ceramic Tile, Laminate, Wood, Tile |
| Half Bath Total | 1 |
| Heating Type | Forced Air, Heat Pump, See Remarks |
| Roof Material | Asphalt Shingle |
| Roof Style | Unknown |
| Stories Total | 2 |
| Size Interior | 3,026 Ft2 |
| Type | House |
| Utility Water | Irrigation District |
Parking
| Additional Parking | |
| Attached Garage | 2 |
| Heated Garage | |
| R V | 2 |
Land
| Access Type | Easy Access |
| Acreage | No |
| Fence Type | Fence |
| Land Amenities | Golf Nearby, Public Transit, Park, Recreation, Schools |
| Landscape Features | Landscaped, Level, Underground Sprinkler |
| Sewer | Septic Tank |
| Size Frontage | 103 Ft |
| Size Irregular | 0.4 |
| Size Total | 0.4 Ac|under 1 Acre |
| Size Total Text | 0.4 Ac|under 1 Acre |
| Zoning Type | Unknown |
Rooms
| Level | Type | Length | Width | Dimensions |
|---|---|---|---|---|
| Second Level | 4pc Bathroom | 7'9'' x 6'5'' | ||
| Second Level | Bedroom | 9'10'' x 12'7'' | ||
| Second Level | Bedroom | 11'9'' x 11'8'' | ||
| Lower Level | Utility Room | 12'4'' x 9'3'' | ||
| Lower Level | Bedroom | 12'2'' x 11'1'' | ||
| Lower Level | Bedroom | 12'2'' x 15'2'' | ||
| Lower Level | 4pc Bathroom | 5'1'' x 12'10'' | ||
| Lower Level | Other | 5'2'' x 9'6'' | ||
| Lower Level | Recreation Room | 33'7'' x 13'5'' | ||
| Lower Level | Family Room | 15'11'' x 15'3'' | ||
| Main Level | 2pc Bathroom | 7'9'' x 3'3'' | ||
| Main Level | Other | 8'6'' x 9'2'' | ||
| Main Level | 5pc Ensuite Bath | 10'3'' x 14'6'' | ||
| Main Level | Primary Bedroom | 14'4'' x 18'3'' | ||
| Main Level | Kitchen | 11'2'' x 20'0'' | ||
| Main Level | Dining Room | 12' x 12' | ||
| Main Level | Living Room | 17'10'' x 17'5'' |
https://www.realtor.ca/real-estate/28809660/3585-kimatouche-road-kelowna-south-east-kelowna
Contact Us
Contact us for more information
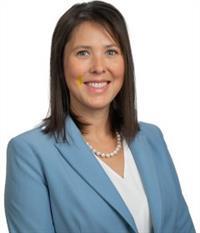
Elya Byrne
Personal Real Estate Corporation
www.geenbyrne.com/
www.facebook.com/GeenByrneRealEstateTeam/
100 - 1553 Harvey Avenue
Kelowna, British Columbia V1Y 6G1
(250) 717-5000
(250) 861-8462

Jerry Geen
Personal Real Estate Corporation
www.geenbyrne.com/
www.facebook.com/GeenByrneRealEstateTeam/
100 - 1553 Harvey Avenue
Kelowna, British Columbia V1Y 6G1
(250) 717-5000
(250) 861-8462

