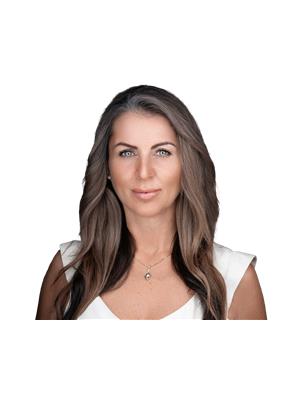36 Spruce Drive Vernon, British Columbia V1H 2V4
$799,900
Located in the serene community of Westshore Estates, this nearly new beautiful walkout rancher offers a perfect blend of modern design and natural beauty. Situated on a 0.23-ac. lot, the home enjoys privacy and fabulous views of Okanagan Lake and the surrounding mountains. The open-concept main floor features a bright living, dining, and kitchen area with seamless access to a large south-facing deck—ideal for entertaining. The primary bedroom is a private retreat with a well appointed ensuite, walk in closet and direct deck access, while a second bedroom on the main floor also offers back deck access, providing privacy, comfort and convenience for guests or family members. The lower level is designed as a self-contained in-law suite, complete with a kitchenette, laundry, and a covered deck to take in the views, perfect for an Airbnb or mortgage helper. Westshore Estates is a haven for outdoor enthusiasts, with hiking and biking trails, boat launches, and beaches just minutes away. Despite the peaceful, private setting, you’re within easy reach of Vernon’s shops, dining, and cultural attractions. Whether you’re seeking a full-time home, vacation retreat, or investment property, this move-in-ready home delivers the best of Okanagan living. (id:58444)
Property Details
| MLS® Number | 10359127 |
| Property Type | Single Family |
| Neigbourhood | Fintry |
| Amenities Near By | Park, Recreation |
| Community Features | Family Oriented, Rural Setting |
| Features | Cul-de-sac, Private Setting, Corner Site |
| Parking Space Total | 4 |
| Road Type | Cul De Sac |
| View Type | City View, Lake View, Mountain View, View (panoramic) |
Building
| Bathroom Total | 3 |
| Bedrooms Total | 2 |
| Appliances | Refrigerator, Dishwasher, Range - Gas, Hood Fan, Washer & Dryer |
| Architectural Style | Ranch |
| Constructed Date | 2021 |
| Construction Style Attachment | Detached |
| Cooling Type | Central Air Conditioning, Heat Pump |
| Fireplace Fuel | Unknown |
| Fireplace Present | Yes |
| Fireplace Total | 1 |
| Fireplace Type | Decorative |
| Flooring Type | Vinyl |
| Heating Type | Forced Air, Heat Pump |
| Roof Material | Metal |
| Roof Style | Unknown |
| Stories Total | 2 |
| Size Interior | 2,314 Ft2 |
| Type | House |
| Utility Water | Government Managed, Lake/river Water Intake |
Parking
| Rear |
Land
| Access Type | Easy Access |
| Acreage | No |
| Land Amenities | Park, Recreation |
| Sewer | Septic Tank |
| Size Frontage | 65 Ft |
| Size Irregular | 0.23 |
| Size Total | 0.23 Ac|under 1 Acre |
| Size Total Text | 0.23 Ac|under 1 Acre |
| Zoning Type | Unknown |
Rooms
| Level | Type | Length | Width | Dimensions |
|---|---|---|---|---|
| Lower Level | Utility Room | 6'1'' x 9'2'' | ||
| Lower Level | Storage | 9'2'' x 24'9'' | ||
| Lower Level | Recreation Room | 17'7'' x 23'2'' | ||
| Lower Level | Office | 9' x 9'4'' | ||
| Lower Level | Laundry Room | 5'11'' x 11'4'' | ||
| Lower Level | Kitchen | 14'1'' x 10'9'' | ||
| Lower Level | 4pc Bathroom | 10'7'' x 5'3'' | ||
| Main Level | Primary Bedroom | 12'7'' x 10'6'' | ||
| Main Level | Living Room | 15'5'' x 13'3'' | ||
| Main Level | Kitchen | 9'7'' x 19'8'' | ||
| Main Level | Dining Room | 15'5'' x 9'10'' | ||
| Main Level | Bedroom | 8'8'' x 10'5'' | ||
| Main Level | 4pc Ensuite Bath | 11'5'' x 6'3'' | ||
| Main Level | 4pc Bathroom | 8'5'' x 5'3'' |
Utilities
| Cable | Available |
| Electricity | Available |
| Natural Gas | Not Available |
| Telephone | Available |
| Water | Available |
https://www.realtor.ca/real-estate/28722768/36-spruce-drive-vernon-fintry
Contact Us
Contact us for more information

Joanne Borowsky
200-525 Highway 97 South
West Kelowna, British Columbia V1Z 4C9
(778) 755-1177
www.chamberlainpropertygroup.ca/











































