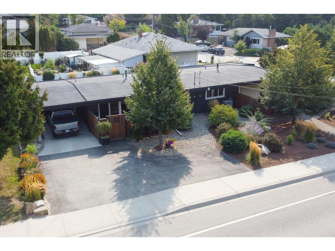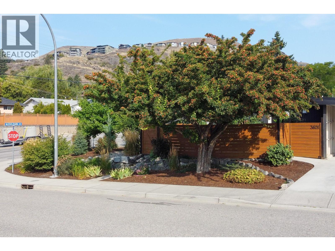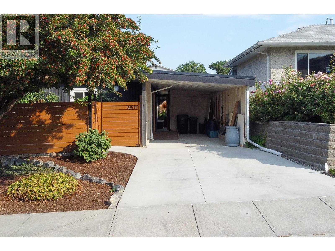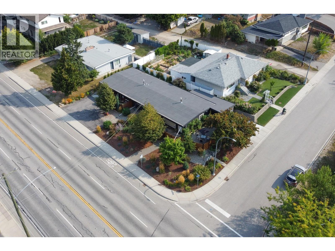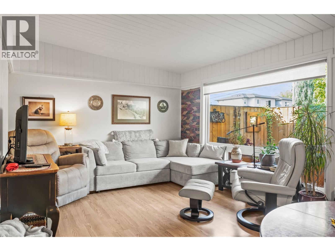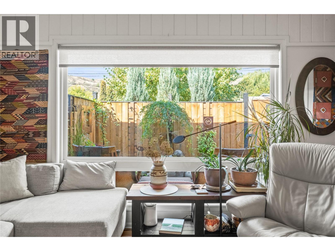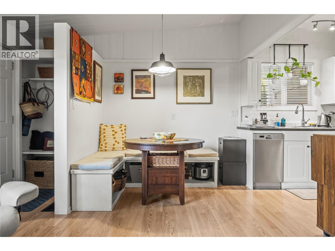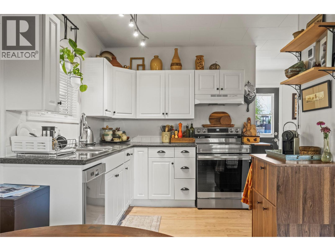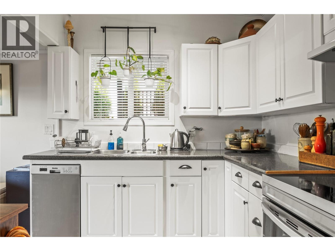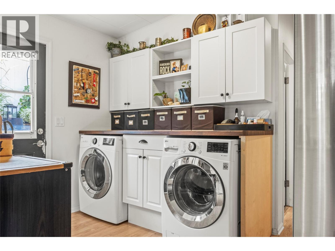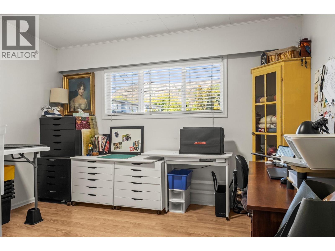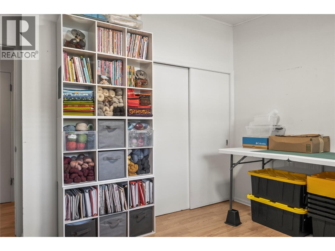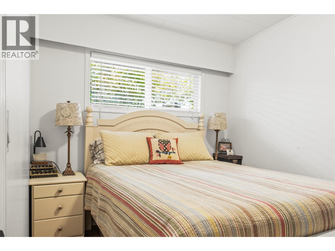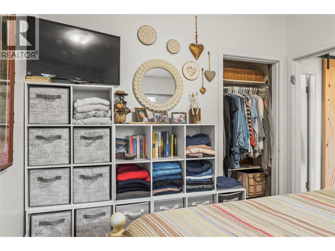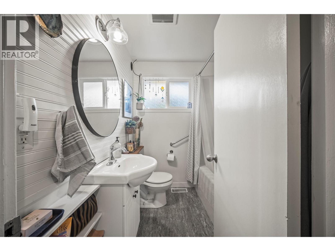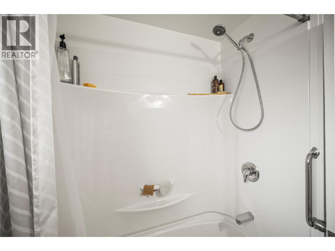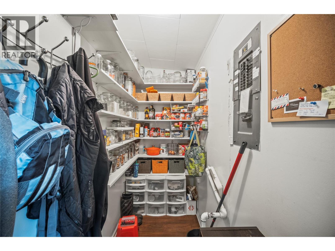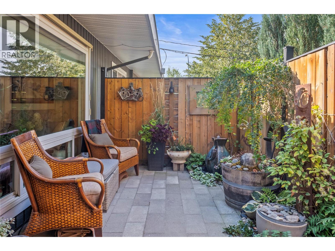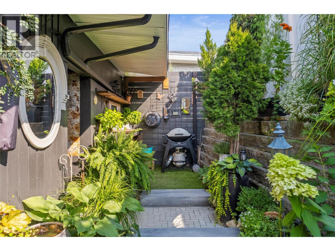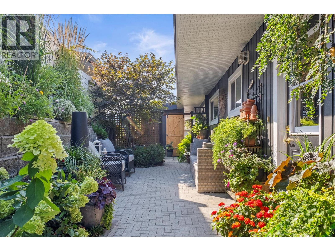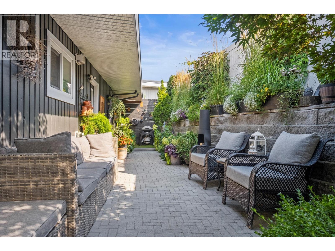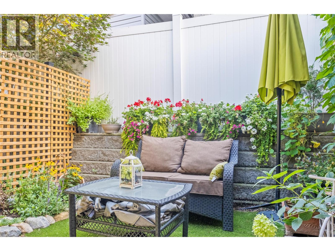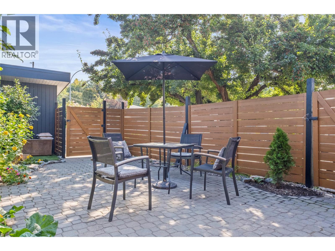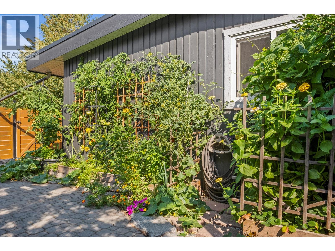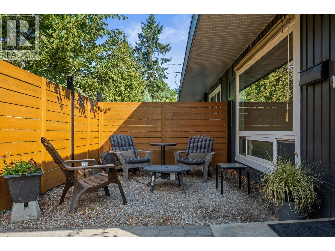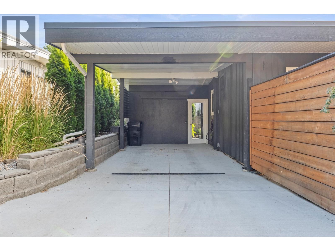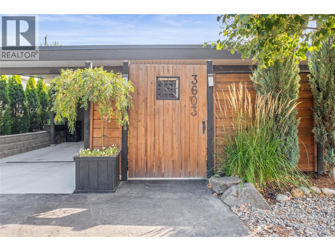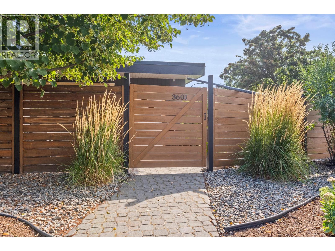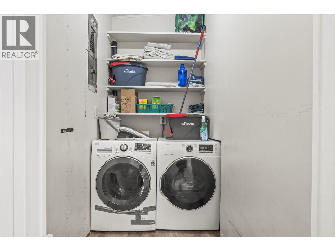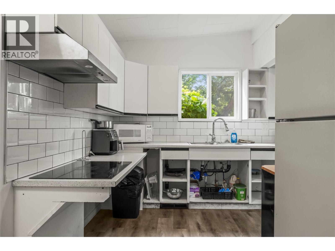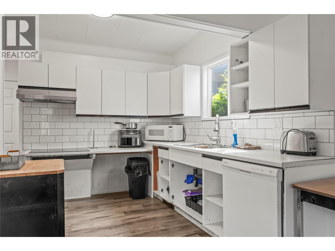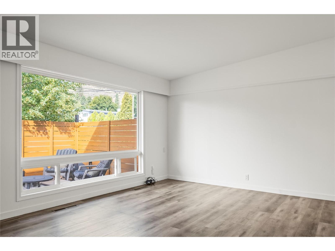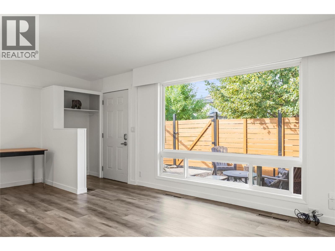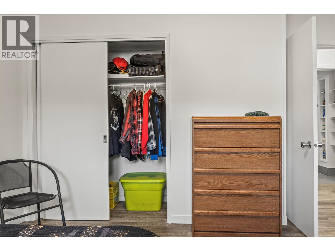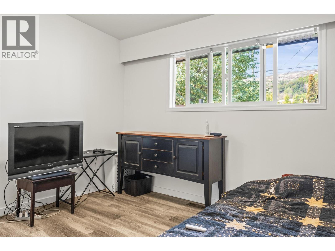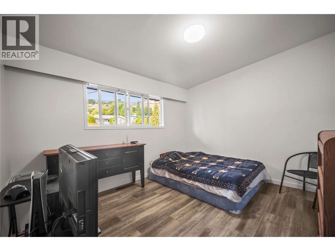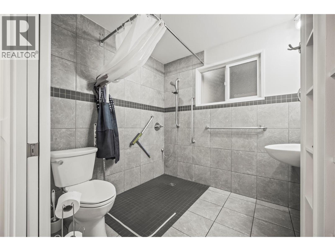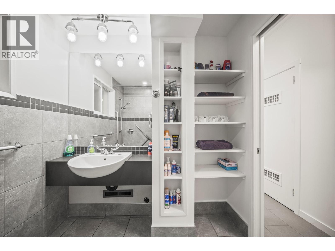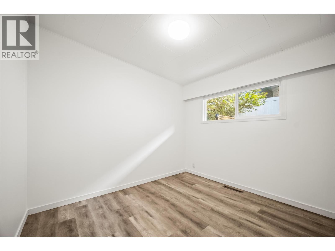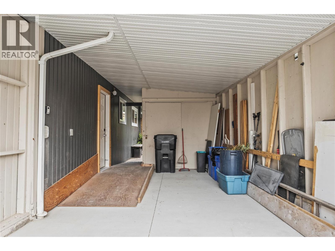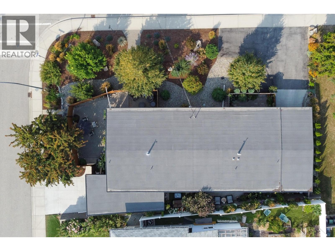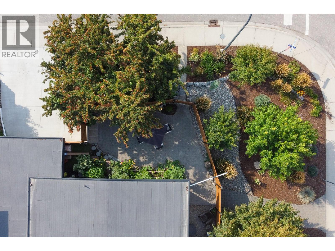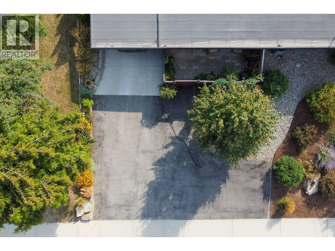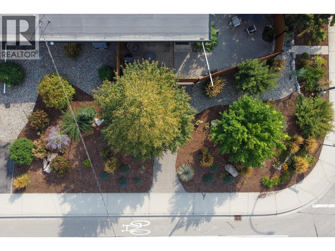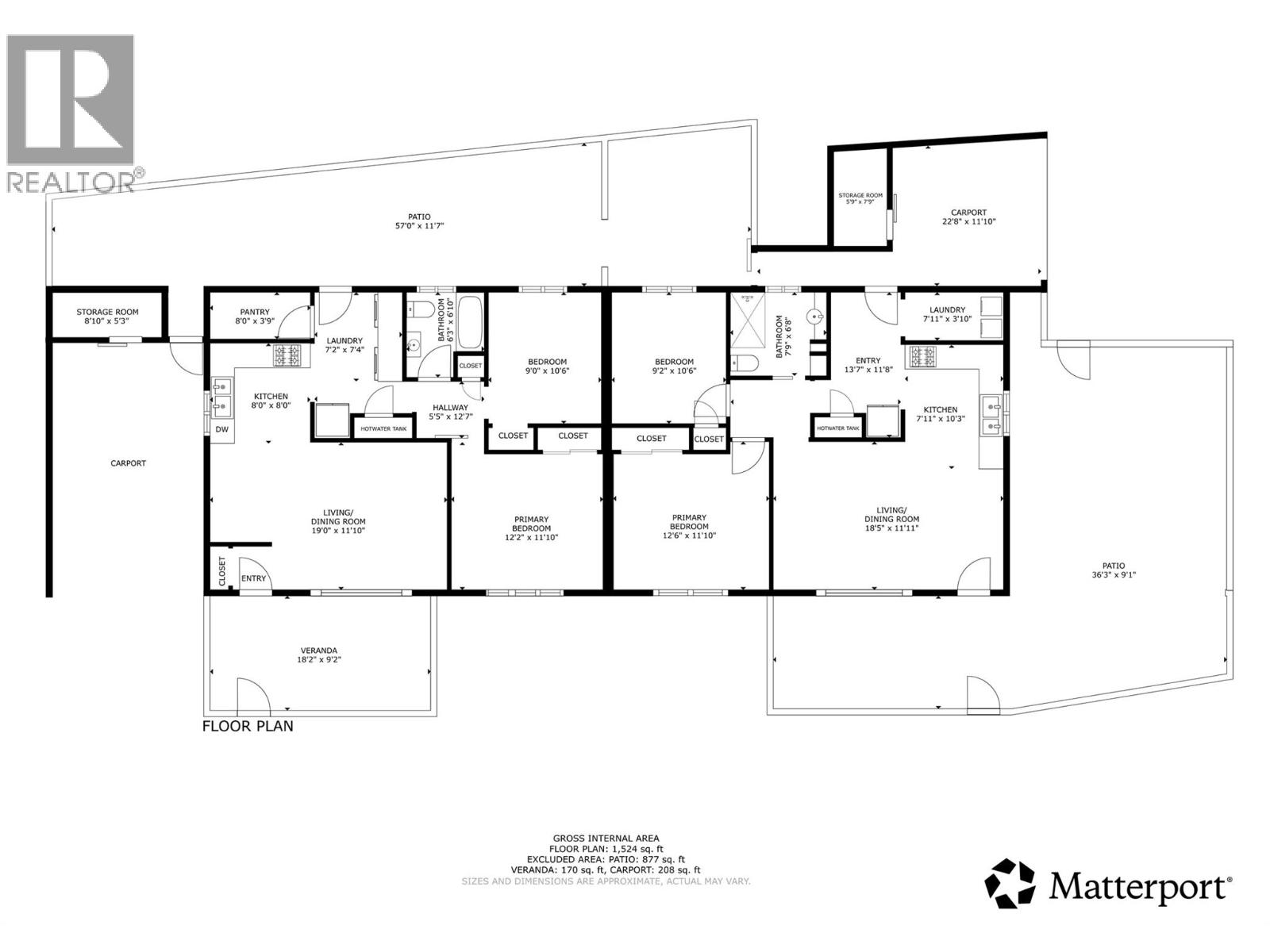3601 Alexis Park Drive Vernon, British Columbia V1T 6H1
$759,900
Side-by-Side Rancher Duplex on Alexis Park Drive This side-by-side rancher duplex is a true gem on Alexis Park Drive. The landscaping is spectacular, with lush gardens front and back, and a private patio where you can relax to the sound of a tranquil fountain. It’s a retreat in the city and an opportunity with multiple possibilities—income property, multi-family living, or a great way to keep loved ones close. 3601 Alexis Park Drive has been upgraded with a wheelchair-accessible bathroom (2018), kitchen and wide exterior doors (2024), new dishwasher (2024), updated flooring (2025), new driveway and carport (2025), hot water tank (2024), and a dual heating system (2025). 3603 Alexis Park Drive features a furnace (2017), bathroom updates (2019), paved driveway (2022), refreshed front courtyard and backyard (2021), central A/C (2023), hot water tank (2024), new carport and driveway (2025), plus a torch-on roof (2011). Well maintained and extensively updated, this property is ready to move in or rent. Currently tenanted by a family member, both sides can be delivered vacant at possession. A rare opportunity in a desirable location! (id:58444)
Property Details
| MLS® Number | 10361424 |
| Property Type | Single Family |
| Neigbourhood | City of Vernon |
| Amenities Near By | Public Transit, Recreation, Schools, Shopping |
| Features | Corner Site, Wheelchair Access |
| Parking Space Total | 4 |
Building
| Bathroom Total | 2 |
| Bedrooms Total | 4 |
| Appliances | Dishwasher, Dryer, Range - Electric, Microwave, Washer |
| Architectural Style | Ranch |
| Constructed Date | 1959 |
| Construction Style Attachment | Semi-detached |
| Cooling Type | Central Air Conditioning |
| Exterior Finish | Wood Siding |
| Flooring Type | Laminate, Tile, Vinyl |
| Heating Type | Forced Air, See Remarks |
| Roof Material | Other |
| Roof Style | Unknown |
| Stories Total | 1 |
| Size Interior | 1,568 Ft2 |
| Type | Duplex |
| Utility Water | Municipal Water |
Parking
| Carport |
Land
| Access Type | Easy Access |
| Acreage | No |
| Fence Type | Fence |
| Land Amenities | Public Transit, Recreation, Schools, Shopping |
| Landscape Features | Landscaped, Underground Sprinkler |
| Sewer | Municipal Sewage System |
| Size Total Text | Under 1 Acre |
| Zoning Type | Multi-family |
Rooms
| Level | Type | Length | Width | Dimensions |
|---|---|---|---|---|
| Main Level | Laundry Room | 7'11'' x 3'10'' | ||
| Main Level | Bedroom | 10'6'' x 9'2'' | ||
| Main Level | 3pc Bathroom | 7'9'' x 6'8'' | ||
| Main Level | Primary Bedroom | 12'6'' x 11'10'' | ||
| Main Level | Living Room | 18'5'' x 11'11'' | ||
| Main Level | Kitchen | 10'3'' x 7'11'' | ||
| Main Level | Pantry | 8'0'' x 3'9'' | ||
| Main Level | Laundry Room | 7'4'' x 7'2'' | ||
| Main Level | Kitchen | 8'0'' x 8'0'' | ||
| Main Level | Bedroom | 10'6'' x 9'0'' | ||
| Main Level | 4pc Bathroom | 6'10'' x 6'3'' | ||
| Main Level | Living Room | 19'0'' x 11'10'' | ||
| Main Level | Primary Bedroom | 12'2'' x 11'10'' |
https://www.realtor.ca/real-estate/28809729/3601-alexis-park-drive-vernon-city-of-vernon
Contact Us
Contact us for more information

Rick Latta
www.ricklatta.ca/
3405 27 St
Vernon, British Columbia V1T 4W8
(250) 549-2103
(250) 549-2106
thebchomes.com/

