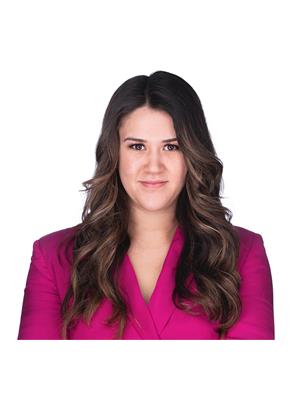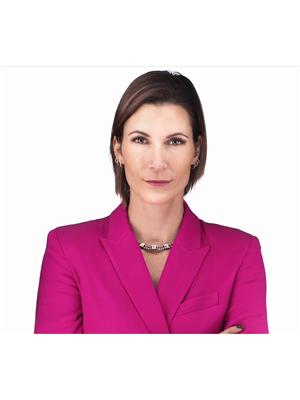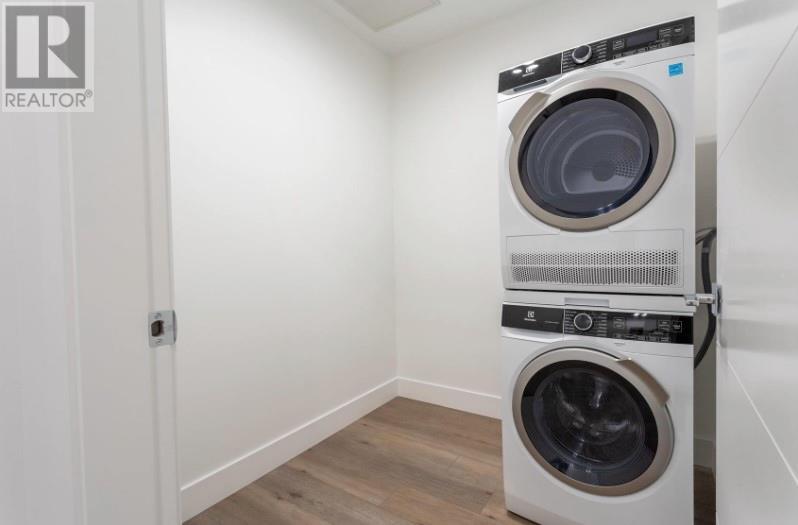3642 Mission Springs Drive Unit# 303 Kelowna, British Columbia V1W 0E1
$490,000Maintenance,
$257.30 Monthly
Maintenance,
$257.30 MonthlyModern Living at Green Square in Kelowna’s Lower Mission – Turnkey Option Available Discover the perfect blend of style and convenience in this beautifully appointed 1-bedroom + den, 1-bath condo located in the heart of Kelowna’s desirable Lower Mission. Offering 750 sq ft of well-designed living space, this home is ideal for professionals, downsizers, or investors—and can be sold fully turnkey for added ease and value. Inside, you’ll find upscale touches throughout—from sleek quartz countertops and a Frigidaire fridge to an electric range (with gas hookup available) and in-suite laundry. The open-concept layout flows effortlessly from the kitchen to the bright living area, while the spacious bedroom and den offer flexible options for work or guests. Step outside and enjoy everything this vibrant community has to offer. You’re just a short walk to beaches, restaurants, breweries, and world-class wineries. Plus, Pandosy Village, South Lakeshore, parks, bike paths, and top-rated schools—including Casorso Elementary right next door—are all within easy reach. This pet-friendly building also features a stunning rooftop patio with panoramic 360-degree views, perfect for soaking up the Okanagan sunshine and scenery. Welcome to your next chapter in Green Square. (id:58444)
Property Details
| MLS® Number | 10349397 |
| Property Type | Single Family |
| Neigbourhood | Lower Mission |
| Community Name | Green Square vert |
| Amenities Near By | Golf Nearby, Airport, Park, Recreation, Schools, Shopping |
| Community Features | Family Oriented |
| Features | Central Island, One Balcony |
| Parking Space Total | 1 |
| Structure | Clubhouse |
| View Type | Mountain View |
| Water Front Type | Other |
Building
| Bathroom Total | 1 |
| Bedrooms Total | 1 |
| Amenities | Clubhouse |
| Appliances | Refrigerator, Dishwasher, Dryer, Range - Electric, Washer |
| Architectural Style | Other |
| Constructed Date | 2022 |
| Cooling Type | Central Air Conditioning |
| Fire Protection | Sprinkler System-fire |
| Flooring Type | Carpeted, Vinyl |
| Heating Type | Forced Air, See Remarks |
| Roof Material | Asphalt Shingle |
| Roof Style | Unknown |
| Stories Total | 1 |
| Size Interior | 750 Ft2 |
| Type | Apartment |
| Utility Water | Municipal Water |
Parking
| Parkade |
Land
| Acreage | No |
| Land Amenities | Golf Nearby, Airport, Park, Recreation, Schools, Shopping |
| Landscape Features | Landscaped |
| Sewer | Municipal Sewage System |
| Size Total Text | Under 1 Acre |
| Zoning Type | Unknown |
Rooms
| Level | Type | Length | Width | Dimensions |
|---|---|---|---|---|
| Main Level | Den | 7'8'' x 9'0'' | ||
| Main Level | 4pc Bathroom | 6'0'' x 10'0'' | ||
| Main Level | Other | 4'6'' x 10'0'' | ||
| Main Level | Primary Bedroom | 10'2'' x 10'0'' | ||
| Main Level | Kitchen | 10'0'' x 10'0'' | ||
| Main Level | Living Room | 11'6'' x 15'5'' |
Contact Us
Contact us for more information

Lauren Poon
www.kelownahomesteam.ca/
1631 Dickson Ave, Suite 1100
Kelowna, British Columbia V1Y 0B5
(833) 817-6506
www.exprealty.ca/

Christine Boisseau
1631 Dickson Ave, Suite 1100
Kelowna, British Columbia V1Y 0B5
(833) 817-6506
www.exprealty.ca/



























