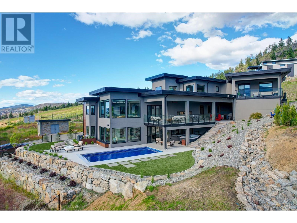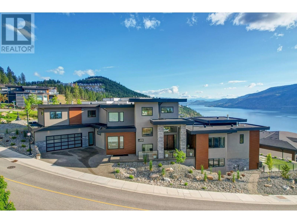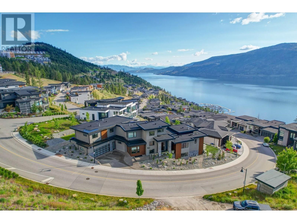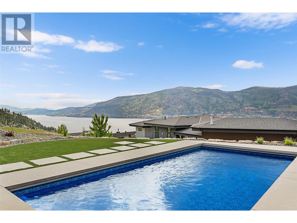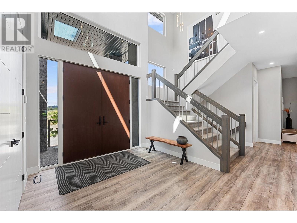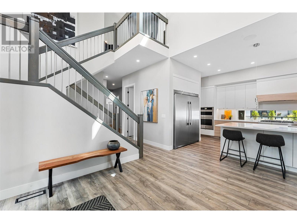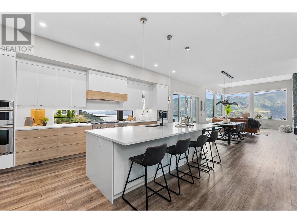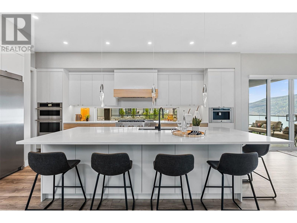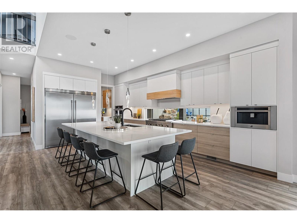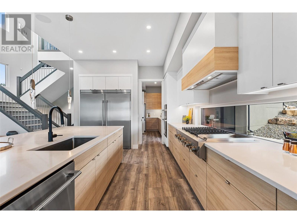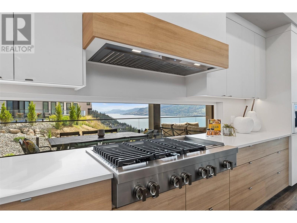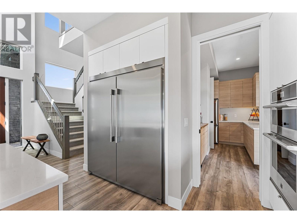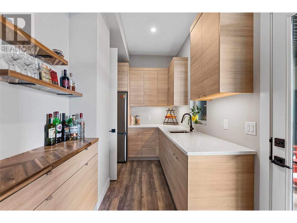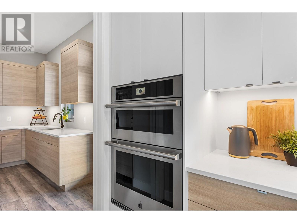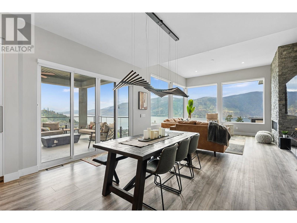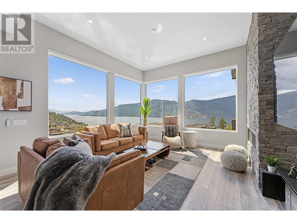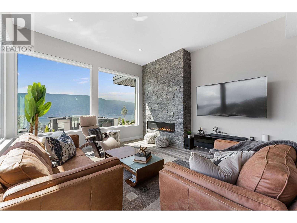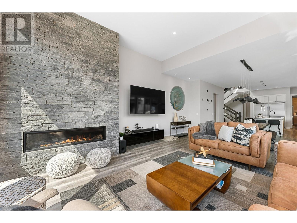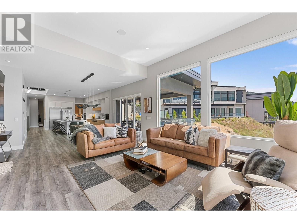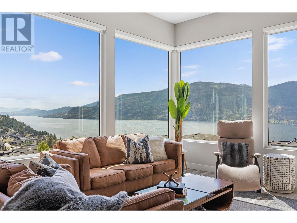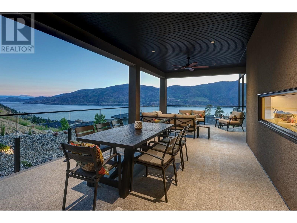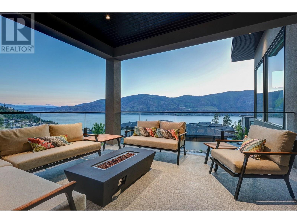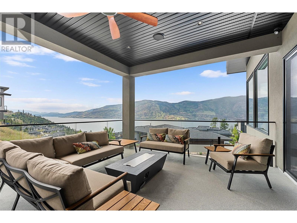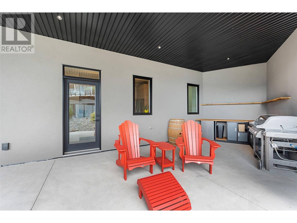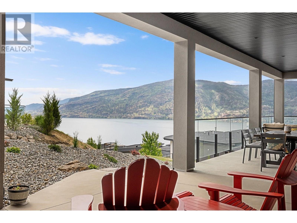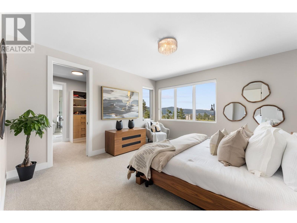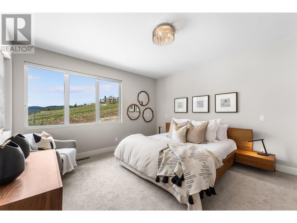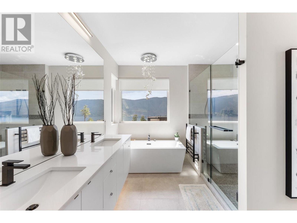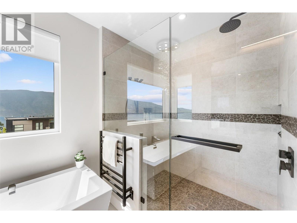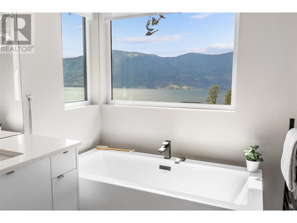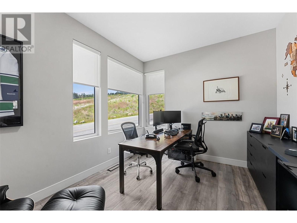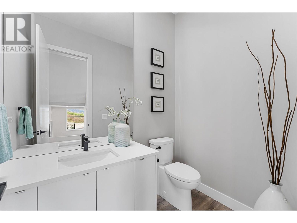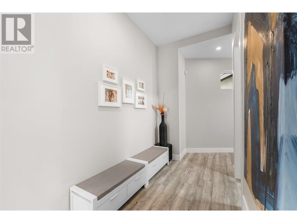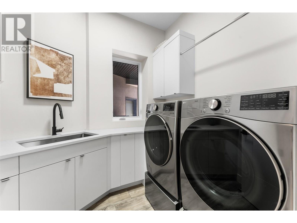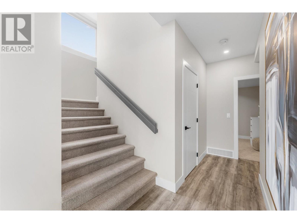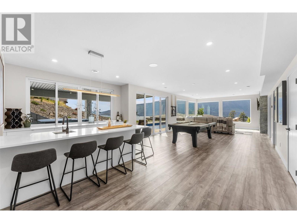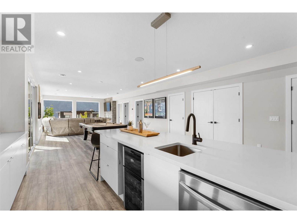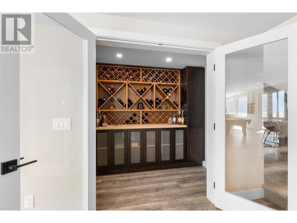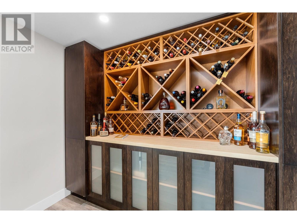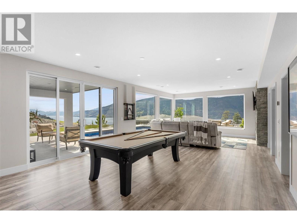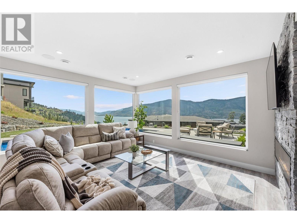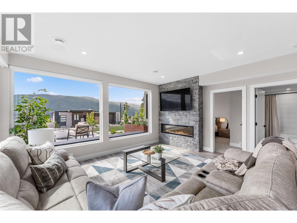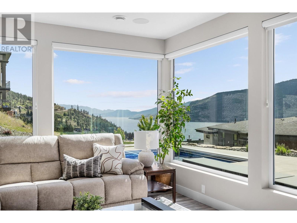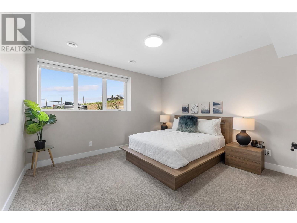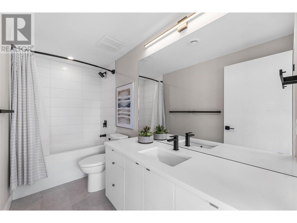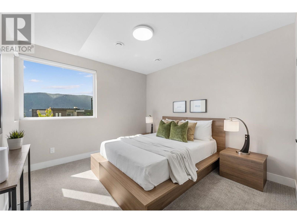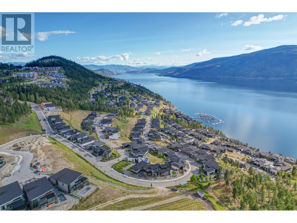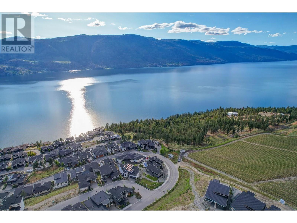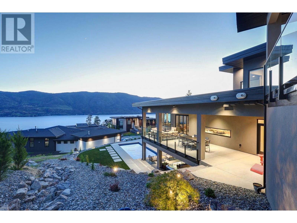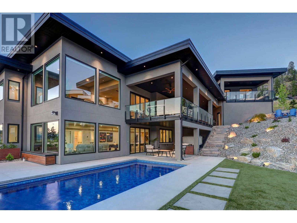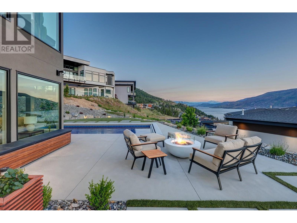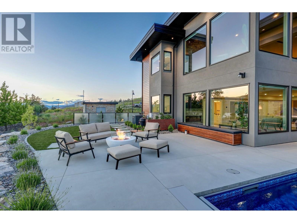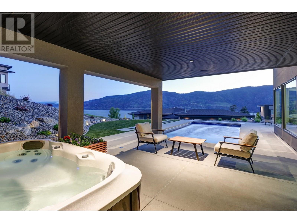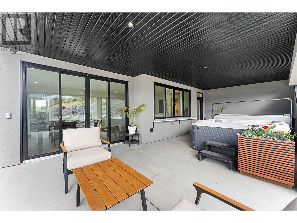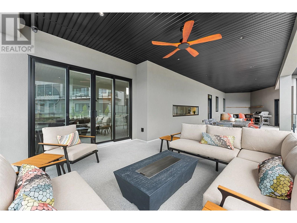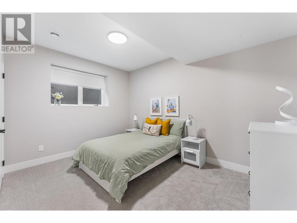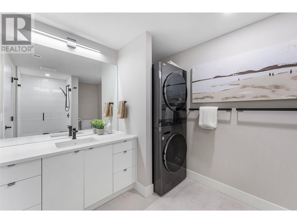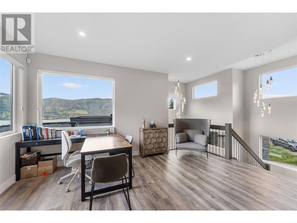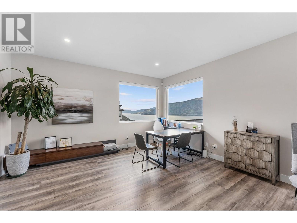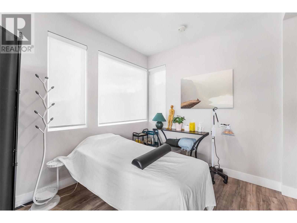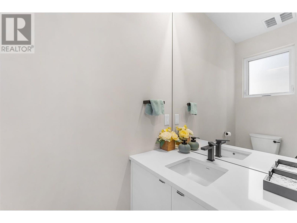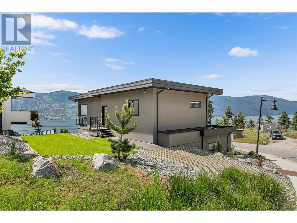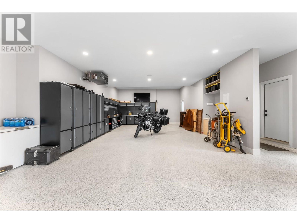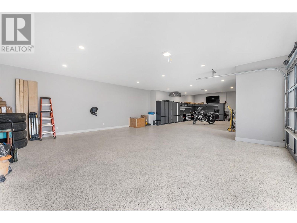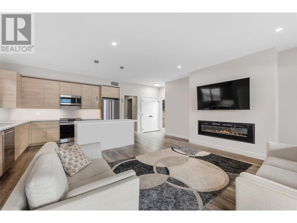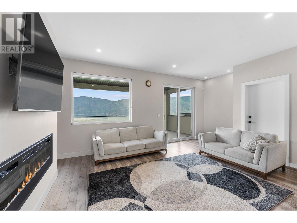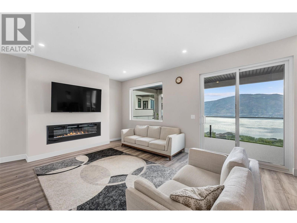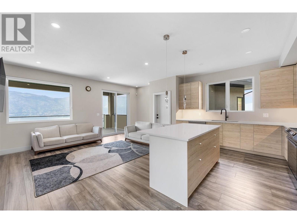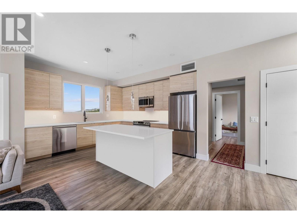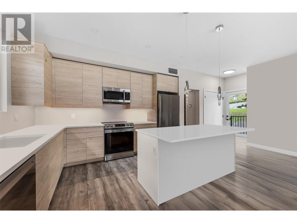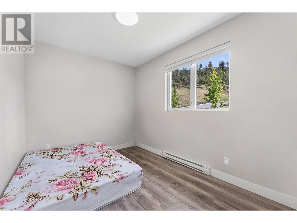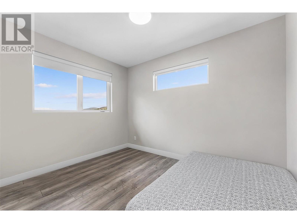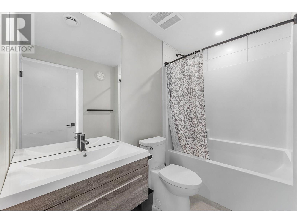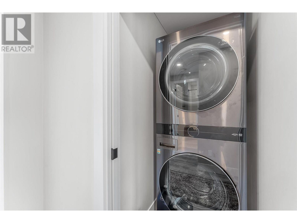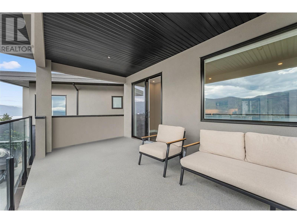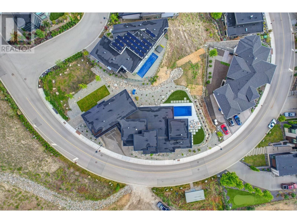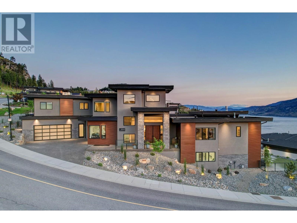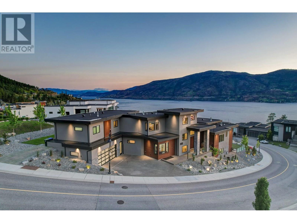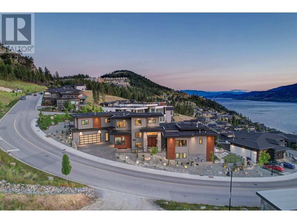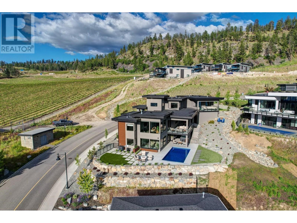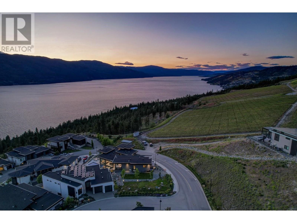3645 Mckinley Beach Drive Kelowna, British Columbia V1V 3G2
$2,798,000
Gorgeous modern home in McKinley Beach where elevated Okanagan living meets thoughtful design & panoramic lake views. Situated on a rare 0.374-acre lot, this estate boasts a spacious family layout with resort-style amenities, expansive indoor-outdoor living, & a self-contained 2 bed/1 bath legal suite. The main level impresses with soaring ceilings, a chef’s kitchen featuring JennAir appliances, a massive island, & a seamless connection to the covered deck—perfect for al fresco dining. The luxurious primary suite enjoys sweeping lake &valley views, a spa-inspired ensuite, & a walk-through dressing room. A bright office, large pantry, powder room, & laundry complete this level. Downstairs, entertain in style with a rec room, wet bar with pass-through windows, wine cellar, & direct walkout access to the backyard oasis, featuring a heated saltwater pool, hot tub, & built-in firepit. Three additional beds & two baths offer flexibility. Upstairs, a versatile loft space is ideal for a home office or gym. The legal suite offers privacy & comfort with a separate deck, laundry, & private entrance. A highlight of this home is the 1300+ sq ft garage with cabinets, separate heat, & hard wired for network. Located minutes from the marina, airport, UBCO, wineries, & golf. Residents enjoy exclusive access to McKinley’s amenity centre with gym, pool, hot tub, pickleball, & more. This is a rare opportunity to own one of the most versatile & beautifully appointed homes in McKinley Beach. (id:58444)
Property Details
| MLS® Number | 10350992 |
| Property Type | Single Family |
| Neigbourhood | McKinley Landing |
| Amenities Near By | Airport, Park, Recreation |
| Community Features | Pets Allowed |
| Features | Corner Site, Central Island, Balcony, Two Balconies |
| Parking Space Total | 6 |
| Pool Type | Inground Pool, Outdoor Pool, Pool |
| View Type | Lake View, Mountain View, Valley View, View Of Water, View (panoramic) |
Building
| Bathroom Total | 6 |
| Bedrooms Total | 6 |
| Appliances | Refrigerator, Cooktop, Dishwasher, Dryer, Range - Electric, Freezer, Cooktop - Gas, Humidifier, Microwave, Hood Fan, Washer, Wine Fridge, Oven - Built-in |
| Constructed Date | 2024 |
| Construction Style Attachment | Detached |
| Cooling Type | Central Air Conditioning |
| Exterior Finish | Stucco |
| Fireplace Fuel | Electric,gas |
| Fireplace Present | Yes |
| Fireplace Total | 2 |
| Fireplace Type | Unknown,unknown |
| Flooring Type | Carpeted, Tile, Vinyl |
| Half Bath Total | 2 |
| Heating Type | Baseboard Heaters, Forced Air |
| Roof Material | Other |
| Roof Style | Unknown |
| Stories Total | 3 |
| Size Interior | 5,474 Ft2 |
| Type | House |
| Utility Water | Irrigation District |
Parking
| Attached Garage | 3 |
| Heated Garage |
Land
| Acreage | No |
| Land Amenities | Airport, Park, Recreation |
| Landscape Features | Landscaped |
| Sewer | Municipal Sewage System |
| Size Irregular | 0.37 |
| Size Total | 0.37 Ac|under 1 Acre |
| Size Total Text | 0.37 Ac|under 1 Acre |
Rooms
| Level | Type | Length | Width | Dimensions |
|---|---|---|---|---|
| Second Level | Loft | 16'7'' x 22'5'' | ||
| Second Level | Kitchen | 12'6'' x 11'11'' | ||
| Second Level | Family Room | 21'5'' x 20'2'' | ||
| Second Level | Bedroom | 9'0'' x 11'11'' | ||
| Second Level | Bedroom | 12'1'' x 11'10'' | ||
| Second Level | 4pc Bathroom | 8'5'' x 5'6'' | ||
| Second Level | 2pc Bathroom | 6'11'' x 3'3'' | ||
| Lower Level | Wine Cellar | 5'3'' x 9'4'' | ||
| Lower Level | Utility Room | 15'4'' x 22'2'' | ||
| Lower Level | Storage | 5'3'' x 6'8'' | ||
| Lower Level | Recreation Room | 16'1'' x 27'10'' | ||
| Lower Level | Mud Room | 12'6'' x 5'6'' | ||
| Lower Level | Bedroom | 14'3'' x 13'4'' | ||
| Lower Level | Bedroom | 13'1'' x 9'11'' | ||
| Lower Level | Bedroom | 11'0'' x 14'3'' | ||
| Lower Level | Other | 18'0'' x 14'3'' | ||
| Lower Level | 4pc Bathroom | 11'0'' x 5'0'' | ||
| Lower Level | 3pc Bathroom | 11'4'' x 7'8'' | ||
| Main Level | Other | 11'2'' x 8'1'' | ||
| Main Level | Pantry | 7'9'' x 13'2'' | ||
| Main Level | Primary Bedroom | 17'1'' x 13'11'' | ||
| Main Level | Office | 10'4'' x 13'2'' | ||
| Main Level | Mud Room | 12'11'' x 4'2'' | ||
| Main Level | Living Room | 16'1'' x 15'9'' | ||
| Main Level | Laundry Room | 7'4'' x 9'3'' | ||
| Main Level | Kitchen | 16'4'' x 20'1'' | ||
| Main Level | Other | 25'5'' x 55'1'' | ||
| Main Level | Foyer | 8'3'' x 10'3'' | ||
| Main Level | Dining Room | 16'1'' x 12'3'' | ||
| Main Level | 5pc Ensuite Bath | 11'0'' x 11'1'' | ||
| Main Level | 2pc Bathroom | 5'1'' x 7'1'' |
https://www.realtor.ca/real-estate/28448532/3645-mckinley-beach-drive-kelowna-mckinley-landing
Contact Us
Contact us for more information
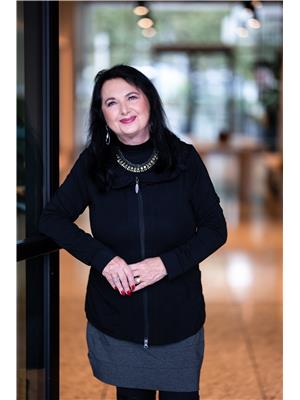
Jane Hoffman
Personal Real Estate Corporation
www.janehoffman.com/
www.facebook.com/#!/janehoffmangrp
twitter.com/JaneHoffmanGrp
100-730 Vaughan Avenue
Kelowna, British Columbia V1Y 7E4
(250) 866-0088
(236) 766-1697

