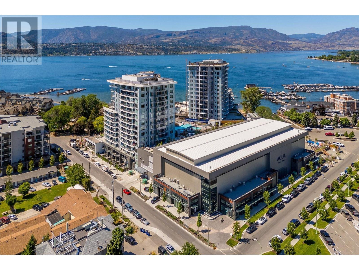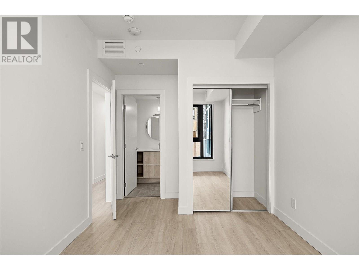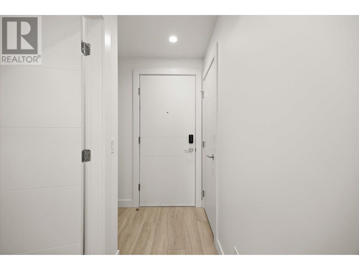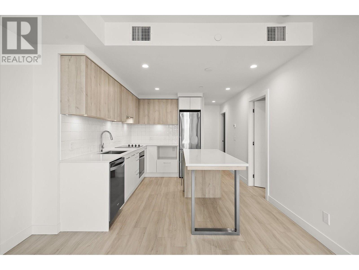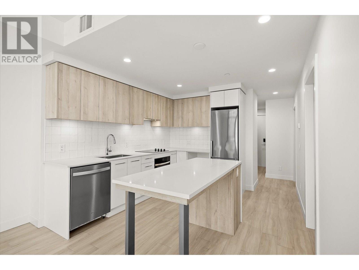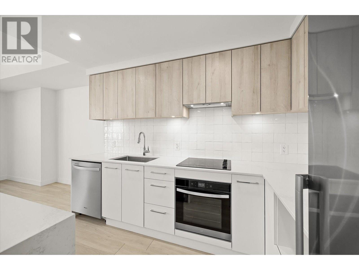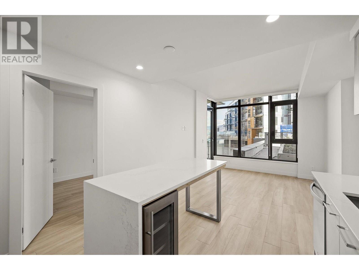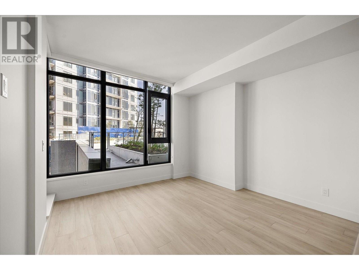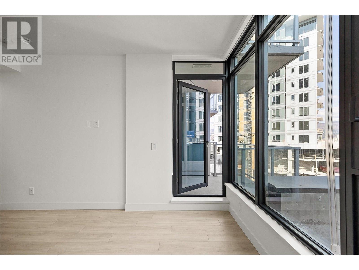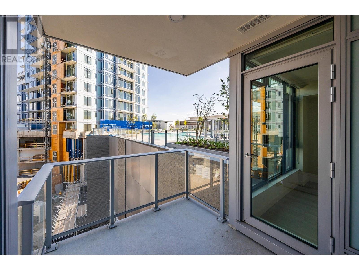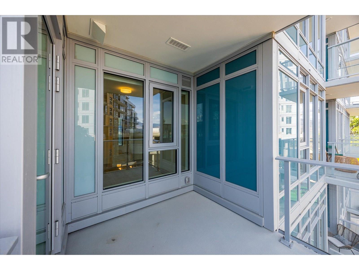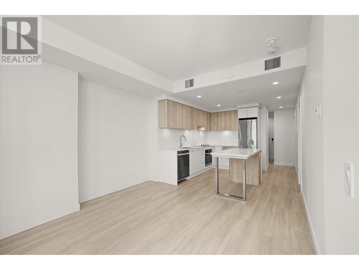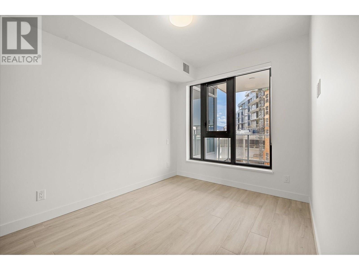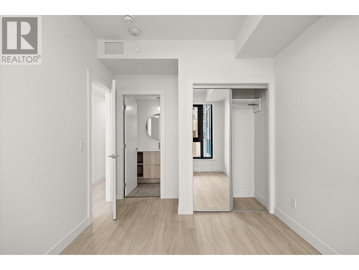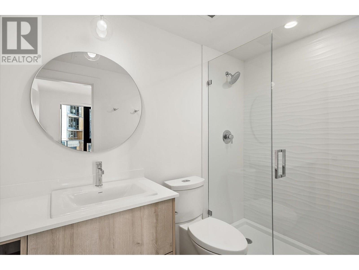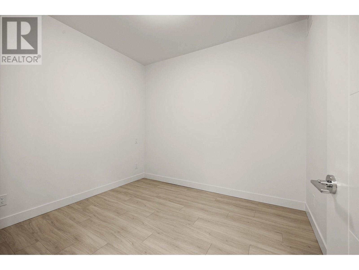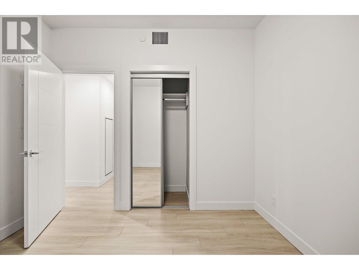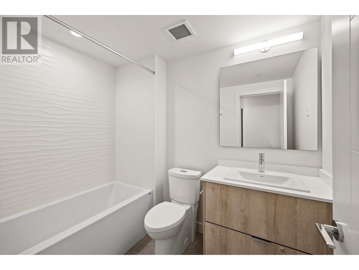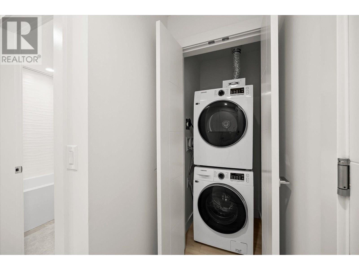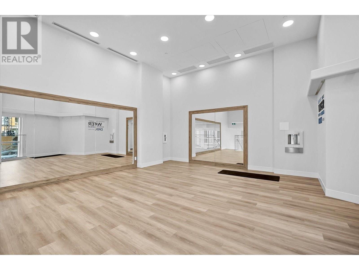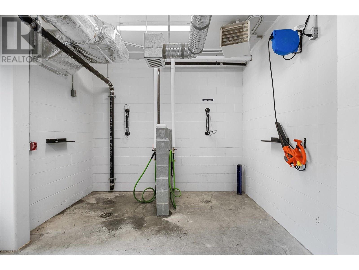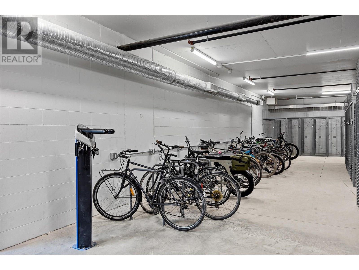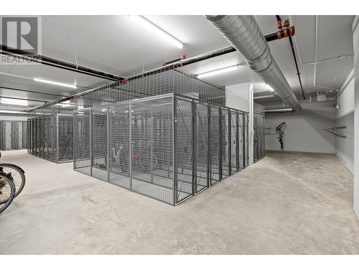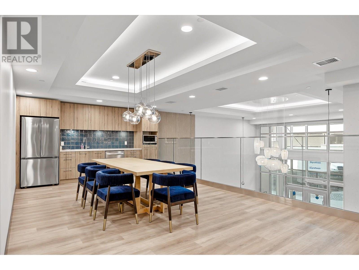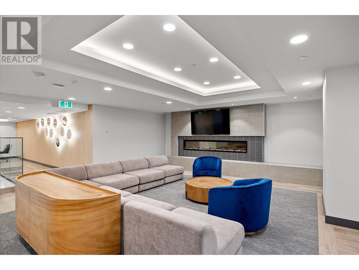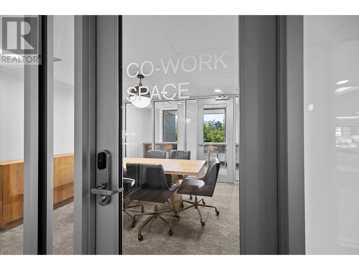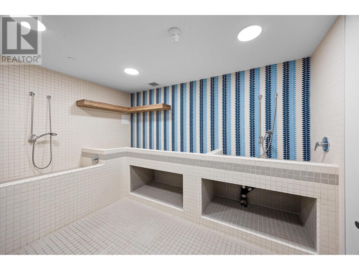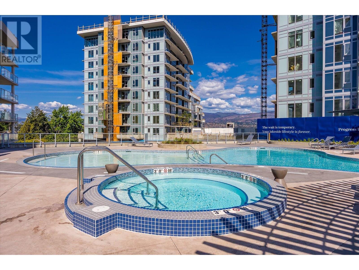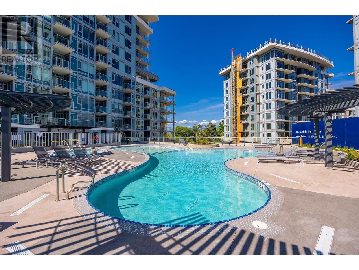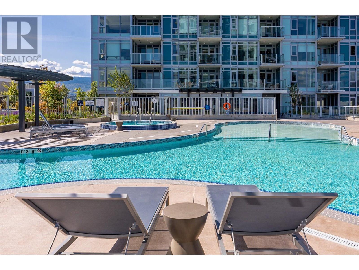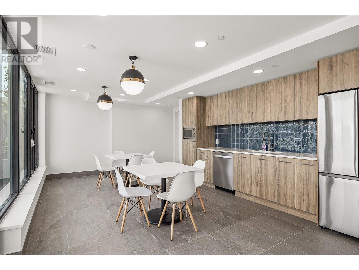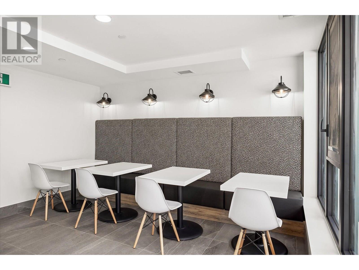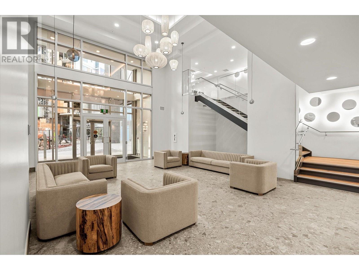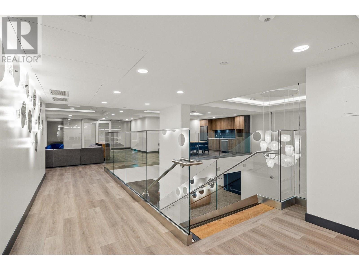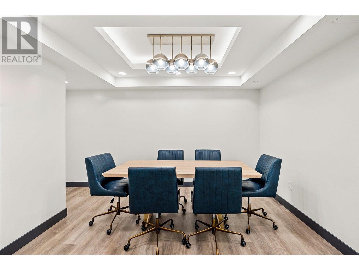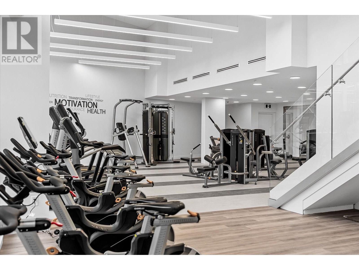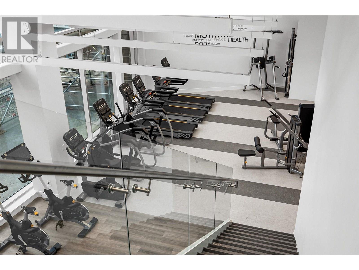3699 Capozzi Road Unit# 512 Kelowna, British Columbia V1W 3L2
$589,900Maintenance,
$435.96 Monthly
Maintenance,
$435.96 MonthlyExperience lakefront living reimagined at Aqua Waterfront Village. Located on the 5th floor, just steps from the pool deck, Unit #512 is a Jr. 2-bed, 2-bath home offering approximately 725sq. ft. of refined interior space & a 90 sq. ft. balcony with Northwest views to Lake Okanagan. This bright and airy home features a split-bedroom layout ideal for privacy and flexibility. Enjoy elevated finishes throughout, from the luxury vinyl plank flooring and oversized windows to a gourmet kitchen complete with quartz countertops, under-cabinet lighting, stainless steel appliances, a wine fridge and a concealed hood fan. The bathrooms include natural stone-inspired porcelain tile, wood-tone vanities, deep soaker tubs, & stylish wave-textured feature walls. Enjoy contemporary roller shades, in-suite laundry, & a quiet, energy-efficient heating & cooling system. Residents have exclusive access to Aqua’s exceptional amenities, including a resort-style pool & hot tub, indoor-outdoor social lounge, fireside coworking hub, two level fitness center as well as membership opportunities to the Aqua Boat Club. 1 parking stall, 1 storage locker & 1 bike storage locker included. This is a mere posting. Please contact Siobhan at 250-317-0353 for more details, offer instructions, buyer agent commission, and disclosures. This home is vacant and ready for quick possession. Only 5% deposit required. Buyer to verify all details if deemed important. (id:58444)
Property Details
| MLS® Number | 10351621 |
| Property Type | Single Family |
| Neigbourhood | Lower Mission |
| Community Name | AQUA |
| Parking Space Total | 1 |
| Pool Type | Outdoor Pool |
| Storage Type | Storage, Locker |
Building
| Bathroom Total | 2 |
| Bedrooms Total | 2 |
| Architectural Style | Split Level Entry |
| Constructed Date | 2025 |
| Construction Style Split Level | Other |
| Cooling Type | Central Air Conditioning |
| Heating Type | Forced Air |
| Stories Total | 1 |
| Size Interior | 725 Ft2 |
| Type | Apartment |
| Utility Water | Municipal Water |
Parking
| Underground |
Land
| Acreage | No |
| Sewer | Municipal Sewage System |
| Size Total Text | Under 1 Acre |
| Zoning Type | Unknown |
Rooms
| Level | Type | Length | Width | Dimensions |
|---|---|---|---|---|
| Main Level | Bedroom | 10' x 8'9'' | ||
| Main Level | Full Ensuite Bathroom | 8'6'' x 4'11'' | ||
| Main Level | Primary Bedroom | 10'6'' x 8'9'' | ||
| Main Level | Living Room | 10'1'' x 10'6'' | ||
| Main Level | Full Bathroom | 7'11'' x 5'8'' | ||
| Main Level | Kitchen | 10'8'' x 7'2'' |
https://www.realtor.ca/real-estate/28509429/3699-capozzi-road-unit-512-kelowna-lower-mission
Contact Us
Contact us for more information
Taylor Read
529 Bernard Avenue
Kelowna, British Columbia V1Y 6N9
(604) 921-1188
www.angellhasman.ca/


