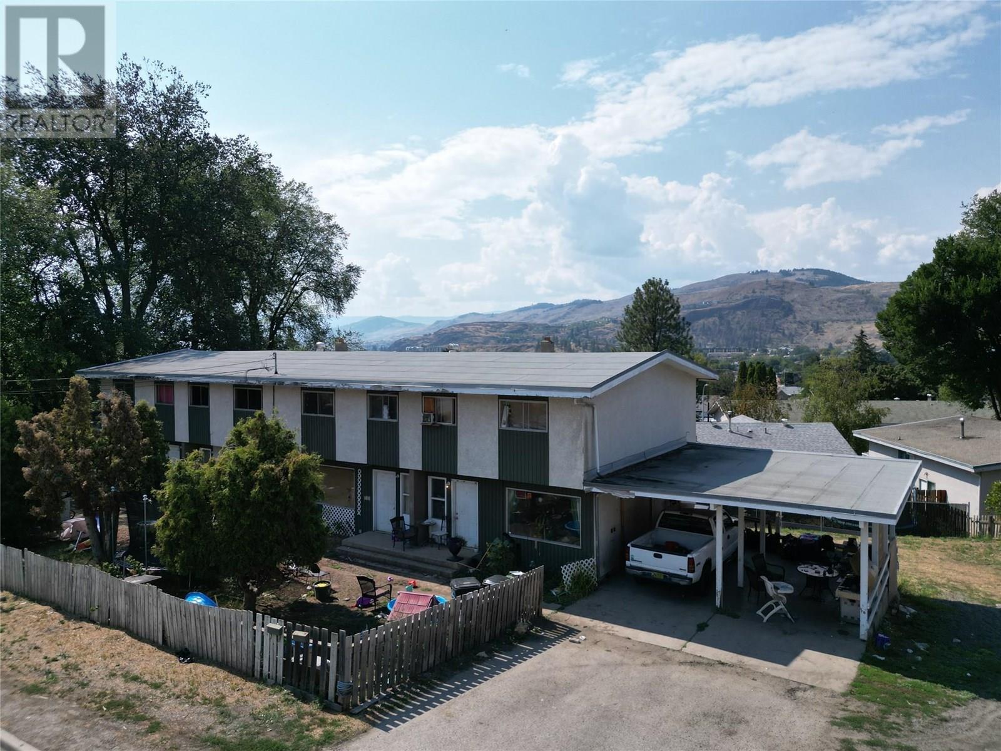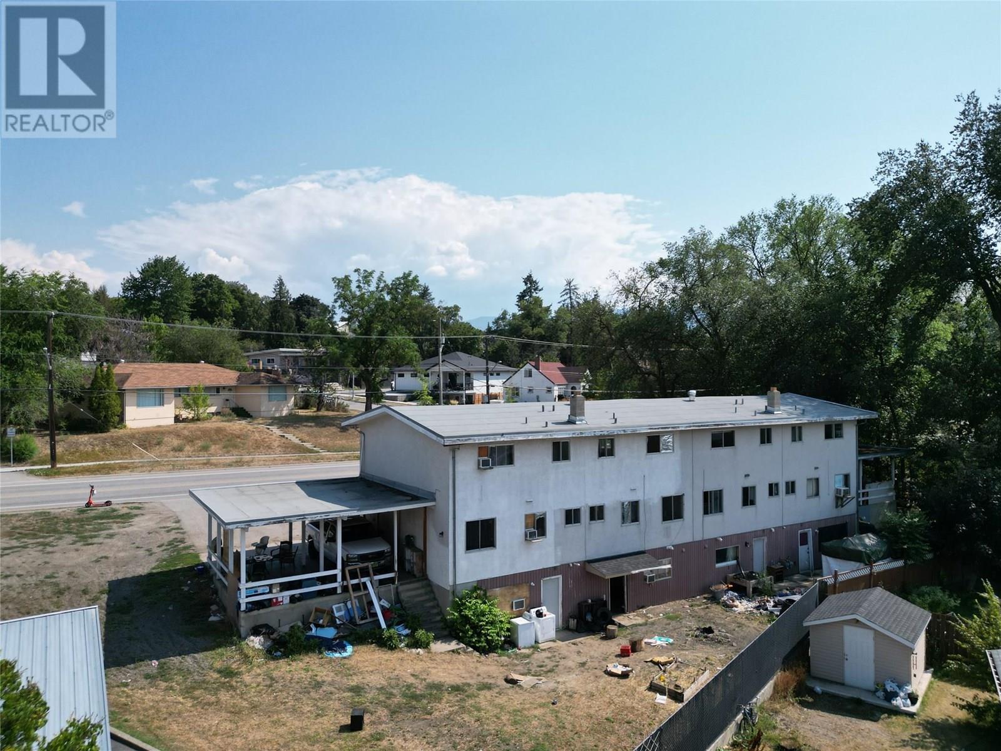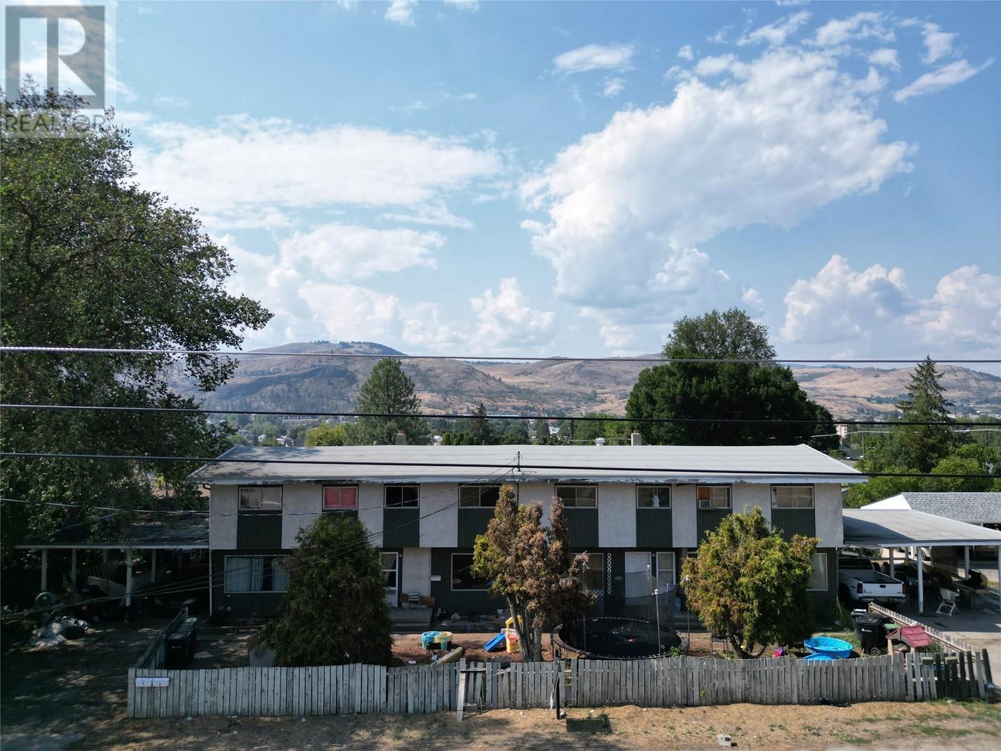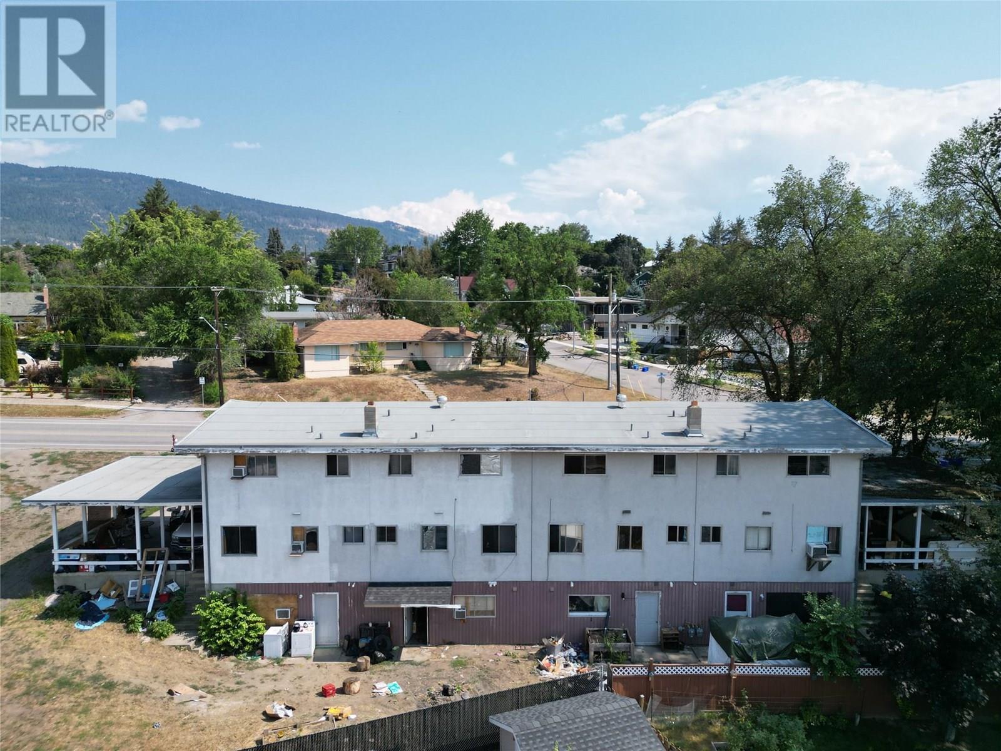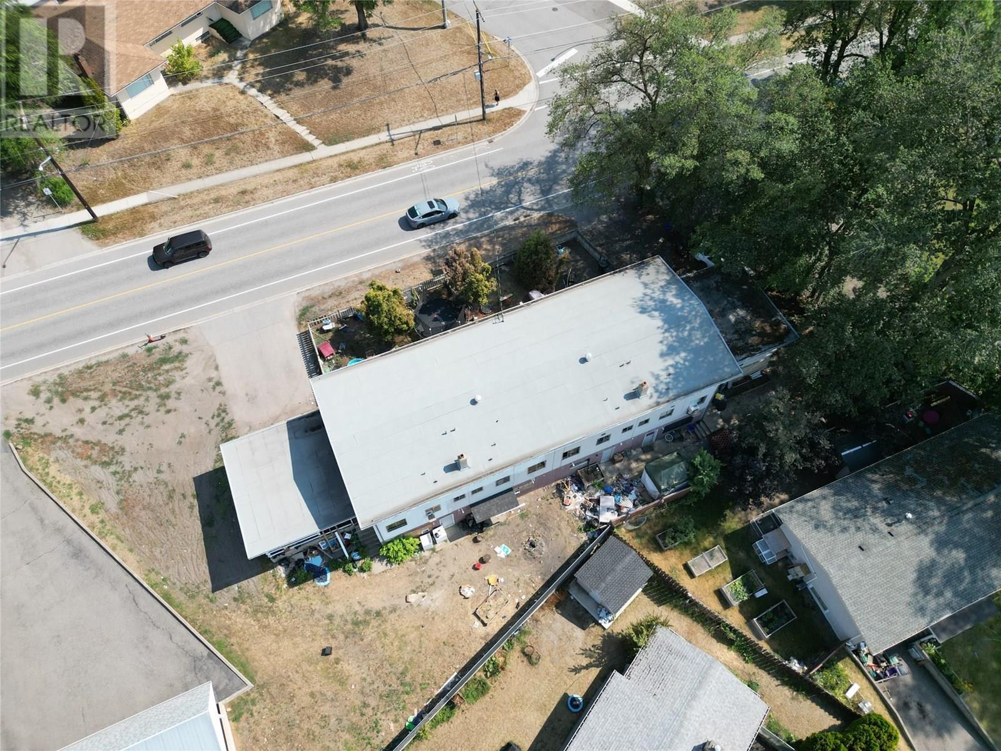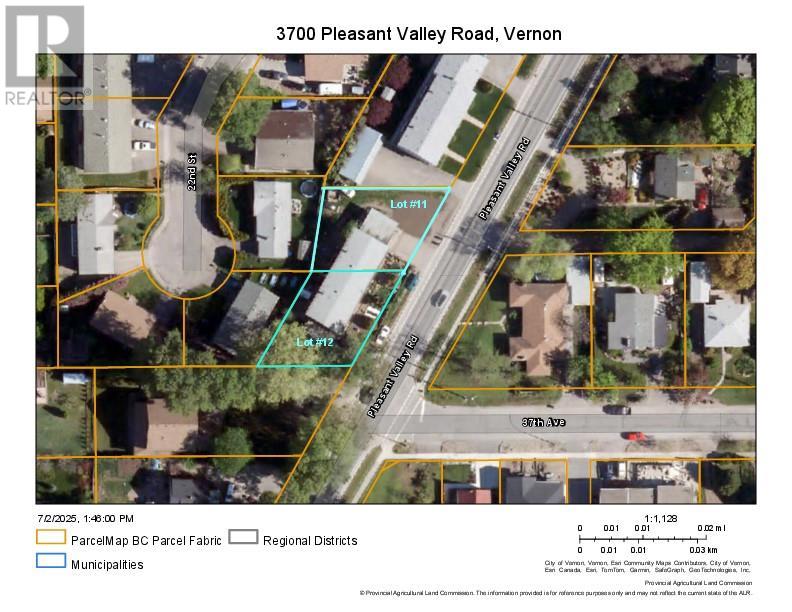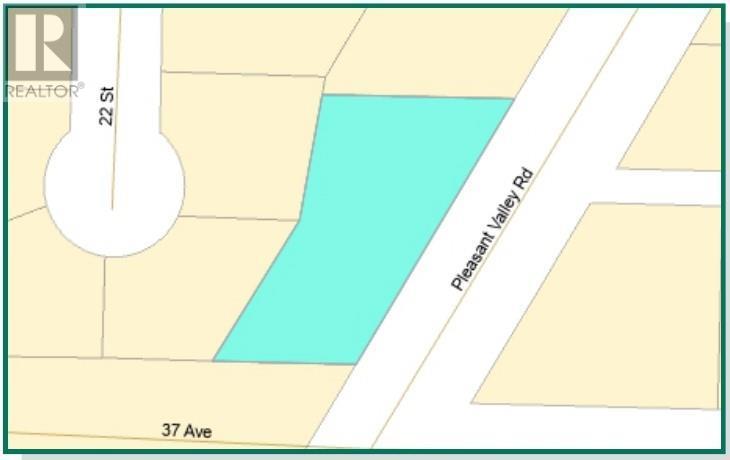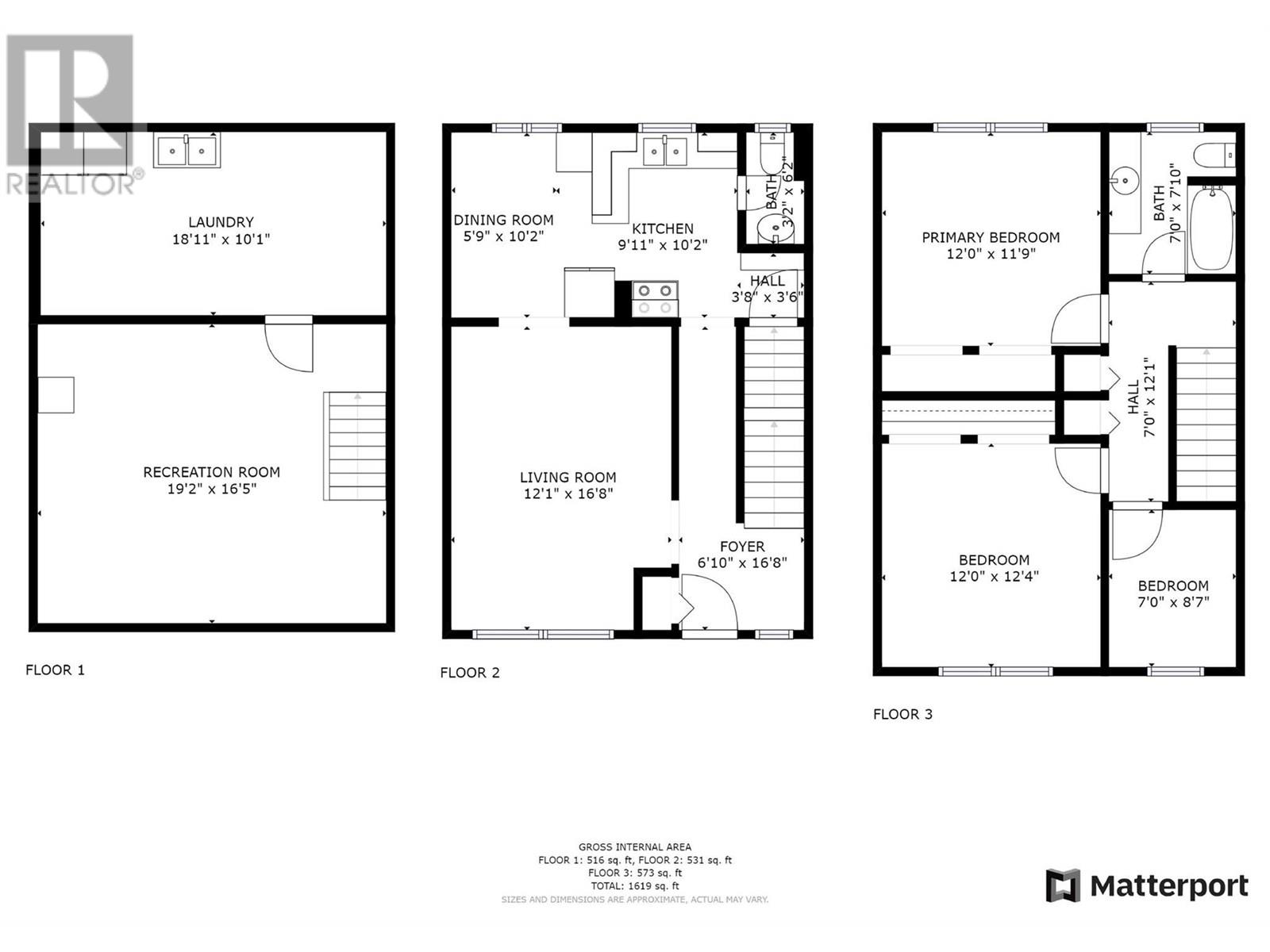3700 Pleasant Valley Road Unit# 1,2,3,4 Vernon, British Columbia V1H 1R4
$1,389,000
Promising Investment Opportunity in the Okanagan. This Full Fourplex is situated on a large 0.34 acre lot and offers exceptional potential for value growth and income generation. Each of the four units is approximately 1,650 sq. ft. over three levels with 3 bedrooms, 2 bathrooms and a walk-out basement with separate rear entrances. Ideal for future suite development (see floor plans in photos). The East Hill neighborhood is highly desirable due to its family-friendly atmosphere, excellent schools, parks and convenient access to transit, shopping and the newly built community pool. While the property does require updates both inside and out, two of the four units have already been recently improved. All units are currently tenanted on month-to-month agreements, providing immediate revenue with the opportunity for rental increases. Rent details available upon request. Please contact your Agent or the Listing Agent for further information or to schedule a viewing. (id:58444)
Property Details
| MLS® Number | 10354403 |
| Property Type | Single Family |
| Neigbourhood | East Hill |
| Community Features | Pets Allowed, Rentals Allowed |
| Features | Irregular Lot Size |
| Parking Space Total | 6 |
Building
| Bathroom Total | 8 |
| Bedrooms Total | 12 |
| Basement Type | Full |
| Constructed Date | 1970 |
| Exterior Finish | Vinyl Siding |
| Flooring Type | Laminate, Tile, Vinyl |
| Half Bath Total | 4 |
| Heating Type | Baseboard Heaters, Forced Air |
| Roof Material | Tar & Gravel |
| Roof Style | Unknown |
| Stories Total | 3 |
| Size Interior | 6,720 Ft2 |
| Type | Fourplex |
| Utility Water | Municipal Water |
Parking
| Additional Parking | |
| Carport | |
| Oversize | |
| R V | 4 |
Land
| Acreage | No |
| Sewer | Municipal Sewage System |
| Size Frontage | 75 Ft |
| Size Irregular | 0.34 |
| Size Total | 0.34 Ac|under 1 Acre |
| Size Total Text | 0.34 Ac|under 1 Acre |
Rooms
| Level | Type | Length | Width | Dimensions |
|---|---|---|---|---|
| Second Level | Bedroom | 9' x 8' | ||
| Second Level | Bedroom | 9' x 8' | ||
| Second Level | Bedroom | 9' x 8' | ||
| Second Level | Bedroom | 9' x 8' | ||
| Second Level | Bedroom | 9'8'' x 8'0'' | ||
| Second Level | Full Bathroom | 7'11'' x 6'5'' | ||
| Second Level | Primary Bedroom | 12'6'' x 11'1'' | ||
| Second Level | Bedroom | 9'8'' x 8'0'' | ||
| Second Level | Full Bathroom | 7'11'' x 6'5'' | ||
| Second Level | Primary Bedroom | 12'6'' x 11'1'' | ||
| Second Level | Bedroom | 9'8'' x 8'0'' | ||
| Second Level | Full Bathroom | 7'11'' x 6'5'' | ||
| Second Level | Primary Bedroom | 12'6'' x 11'1'' | ||
| Second Level | Bedroom | 9'8'' x 8'0'' | ||
| Second Level | Primary Bedroom | 12'6'' x 11'1'' | ||
| Second Level | Full Bathroom | 7'11'' x 6'5'' | ||
| Main Level | Partial Bathroom | Measurements not available | ||
| Main Level | Partial Bathroom | Measurements not available | ||
| Main Level | Partial Bathroom | Measurements not available | ||
| Main Level | Partial Bathroom | Measurements not available | ||
| Main Level | Living Room | 21'6'' x 12'6'' | ||
| Main Level | Kitchen | 12'6'' x 12'6'' |
https://www.realtor.ca/real-estate/28547414/3700-pleasant-valley-road-unit-1234-vernon-east-hill
Contact Us
Contact us for more information

Kaia Penaluna
Personal Real Estate Corporation
www.kaiapenaluna.ca/
107-1664 Richter St
Kelowna, British Columbia V1Y 8N3
(604) 492-5000
(604) 608-3888
www.stonehausrealty.ca/

