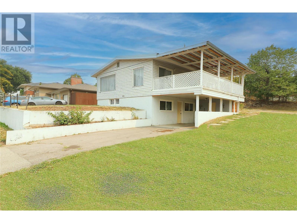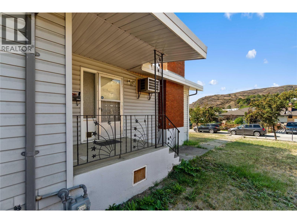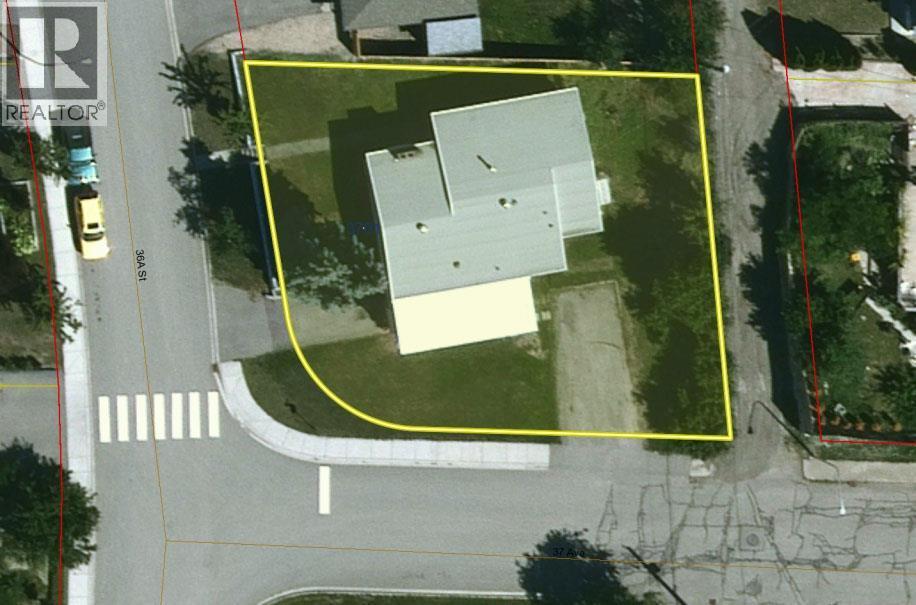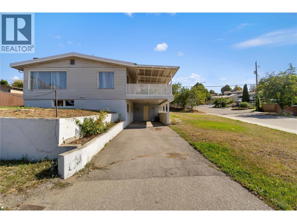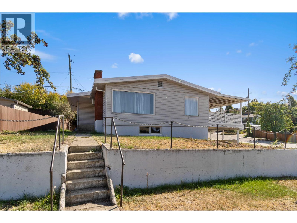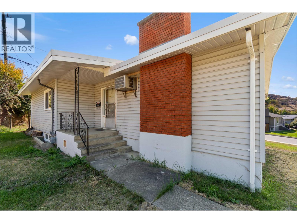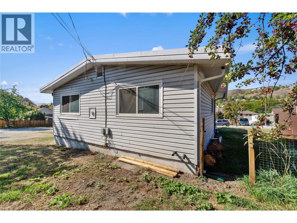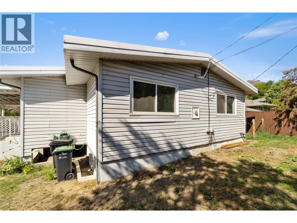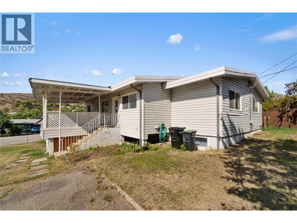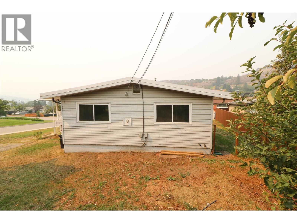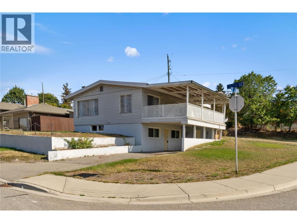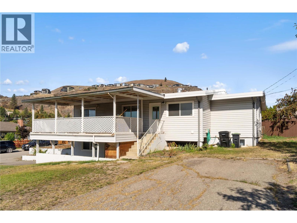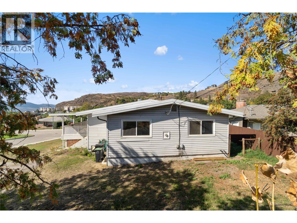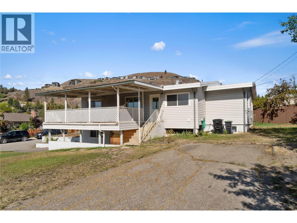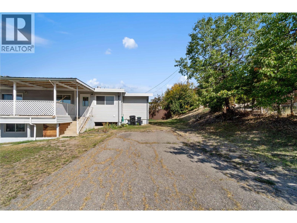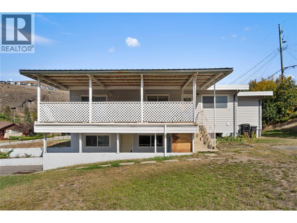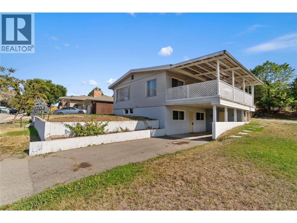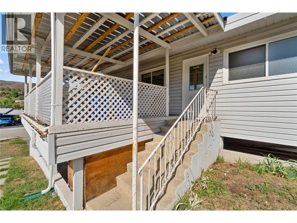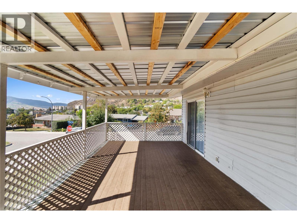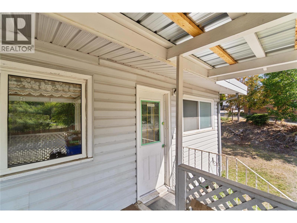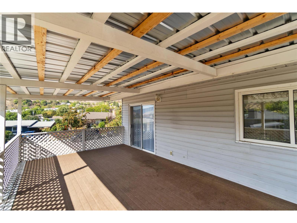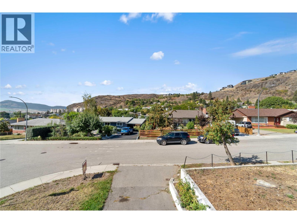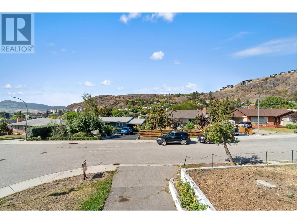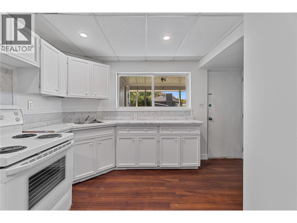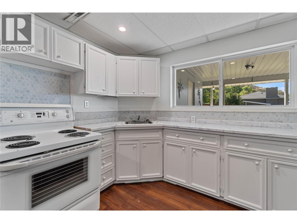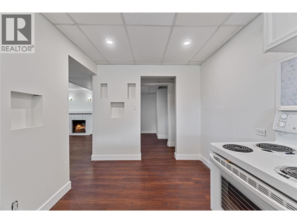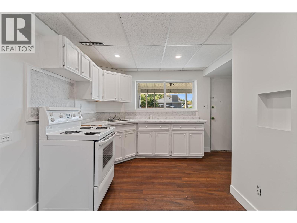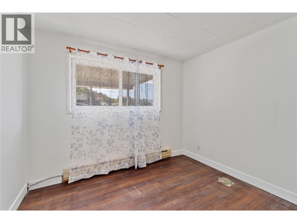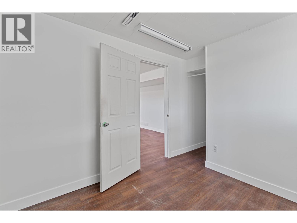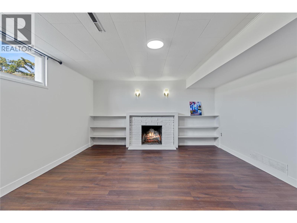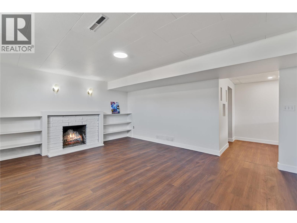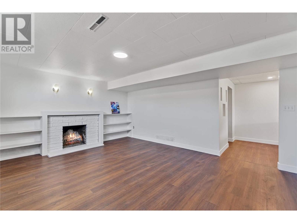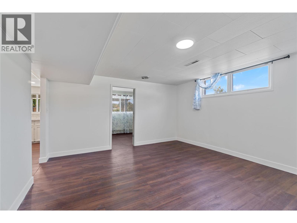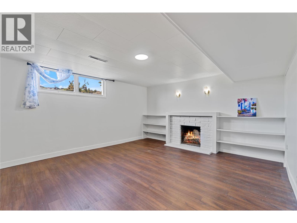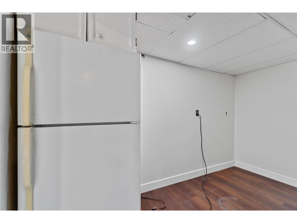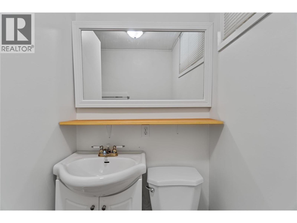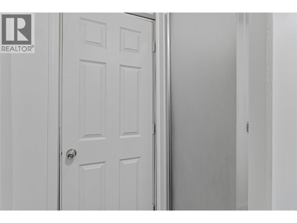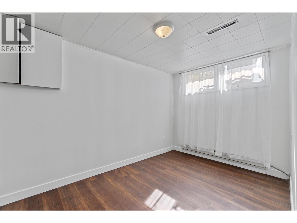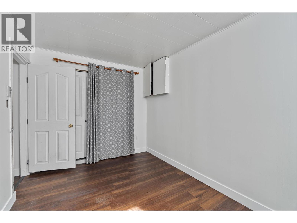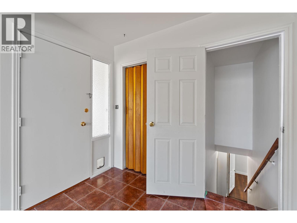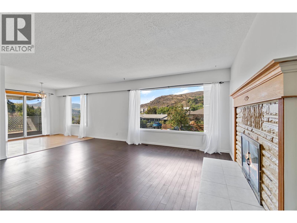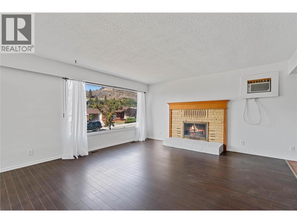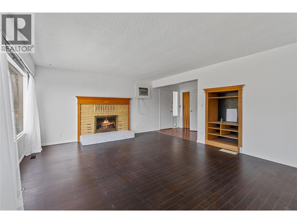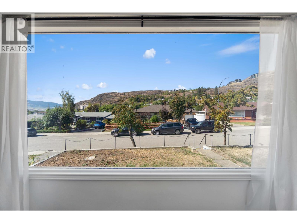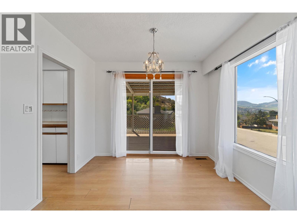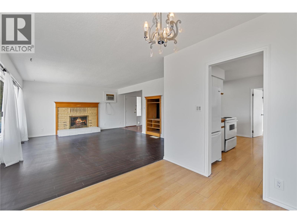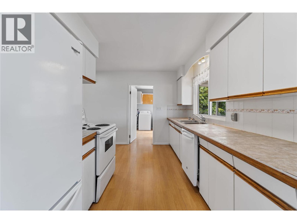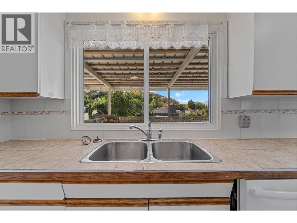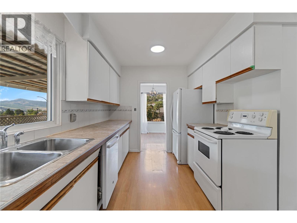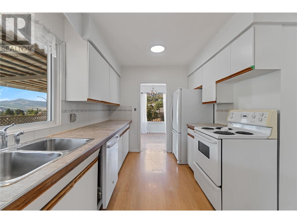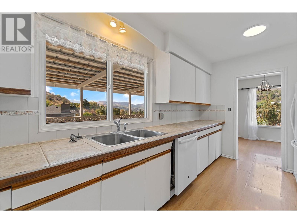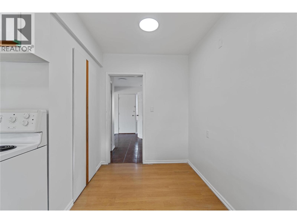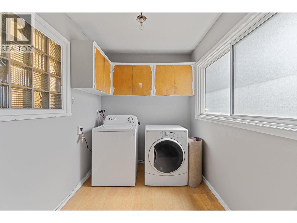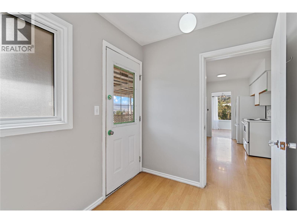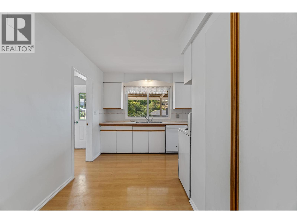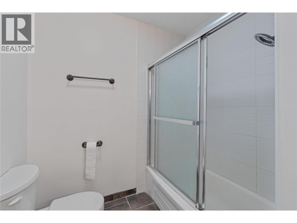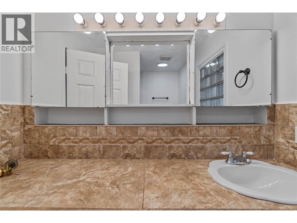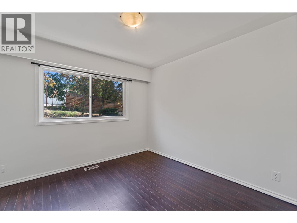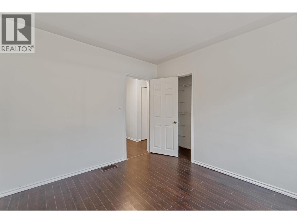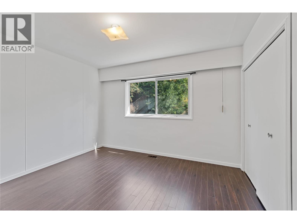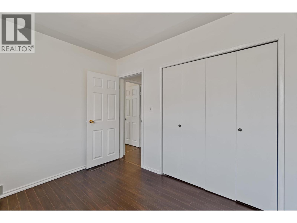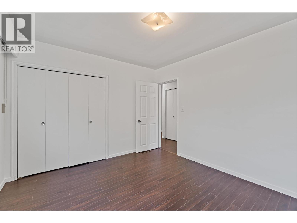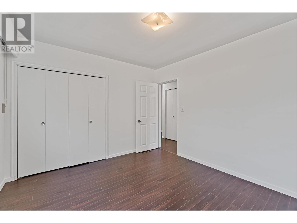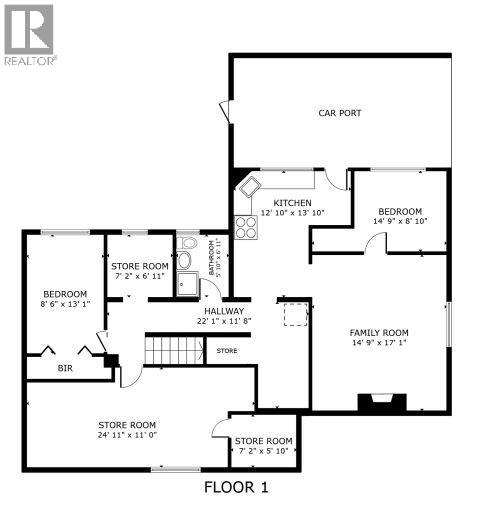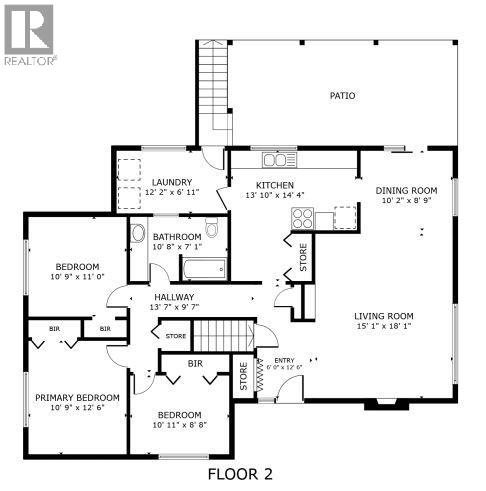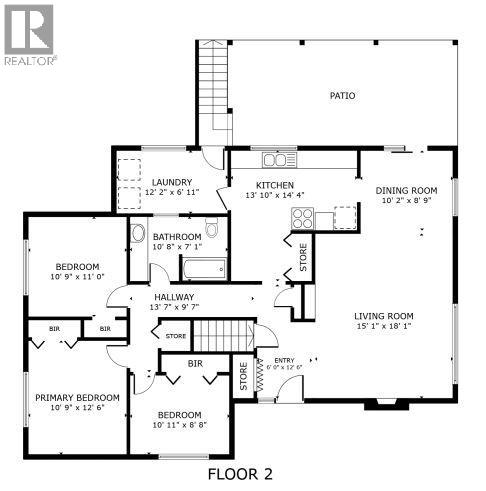3701 36a Street Vernon, British Columbia V1T 6G1
$629,000
Centrally situated family home on a quiet street, with ample parking. This corner-lot property offers a prime investment opportunity for first-time buyers and growing families. Abundant natural light graces the main floor through oversized windows in the great room and dining area. The dining space leads to a spacious covered deck, perfect for year-round entertaining. The kitchen provides access to a side entrance and convenient main-floor laundry. Completing the main level are 3 bedrooms and a full bathroom. The lower level comprises a 2-bedroom suite with its own entrance from the carport. The basement's above-ground windows illuminate the suite brilliantly. Enjoy easy access to local schools (Alexis Park Elementary, Beairsto Elementary, Seaton Secondary), restaurants, public transit, and shopping. (id:58444)
Property Details
| MLS® Number | 10338234 |
| Property Type | Single Family |
| Neigbourhood | Alexis Park |
| Features | One Balcony |
| Parking Space Total | 7 |
| View Type | City View, Valley View, View (panoramic) |
Building
| Bathroom Total | 2 |
| Bedrooms Total | 5 |
| Basement Type | Full |
| Constructed Date | 1962 |
| Construction Style Attachment | Detached |
| Cooling Type | Wall Unit |
| Exterior Finish | Vinyl Siding |
| Fire Protection | Smoke Detector Only |
| Fireplace Fuel | Wood |
| Fireplace Present | Yes |
| Fireplace Type | Conventional |
| Flooring Type | Laminate, Tile |
| Heating Type | Forced Air, See Remarks |
| Roof Material | Asphalt Shingle |
| Roof Style | Unknown |
| Stories Total | 2 |
| Size Interior | 2,336 Ft2 |
| Type | House |
| Utility Water | Municipal Water |
Parking
| Additional Parking |
Land
| Acreage | No |
| Sewer | Municipal Sewage System |
| Size Frontage | 80 Ft |
| Size Irregular | 0.18 |
| Size Total | 0.18 Ac|under 1 Acre |
| Size Total Text | 0.18 Ac|under 1 Acre |
| Zoning Type | Unknown |
Rooms
| Level | Type | Length | Width | Dimensions |
|---|---|---|---|---|
| Basement | Bedroom | 12'11'' x 8'4'' | ||
| Basement | Living Room | 11'1'' x 14'5'' | ||
| Basement | Dining Room | 8'8'' x 6'3'' | ||
| Basement | Kitchen | 13'7'' x 8'11'' | ||
| Basement | 3pc Bathroom | 6'11'' x 5'10'' | ||
| Basement | Laundry Room | 6'11'' x 7'3'' | ||
| Basement | Bedroom | 8'9'' x 9'10'' | ||
| Main Level | 3pc Bathroom | 6'9'' x 10'5'' | ||
| Main Level | Bedroom | 8'5'' x 10'9'' | ||
| Main Level | Bedroom | 10'7'' x 10'8'' | ||
| Main Level | Primary Bedroom | 10'9'' x 12'2'' | ||
| Main Level | Mud Room | 11'11'' x 6'7'' | ||
| Main Level | Foyer | 6'3'' x 8'3'' | ||
| Main Level | Living Room | 14'9'' x 17'8'' | ||
| Main Level | Dining Room | 9'8'' x 8'10'' | ||
| Main Level | Kitchen | 13'8'' x 8'7'' |
https://www.realtor.ca/real-estate/28034966/3701-36a-street-vernon-alexis-park
Contact Us
Contact us for more information

Thor Chinchilla
Personal Real Estate Corporation
vernonhomes.ca/
4007 - 32nd Street
Vernon, British Columbia V1T 5P2
(250) 545-5371
(250) 542-3381

