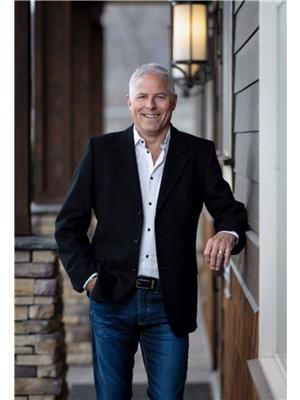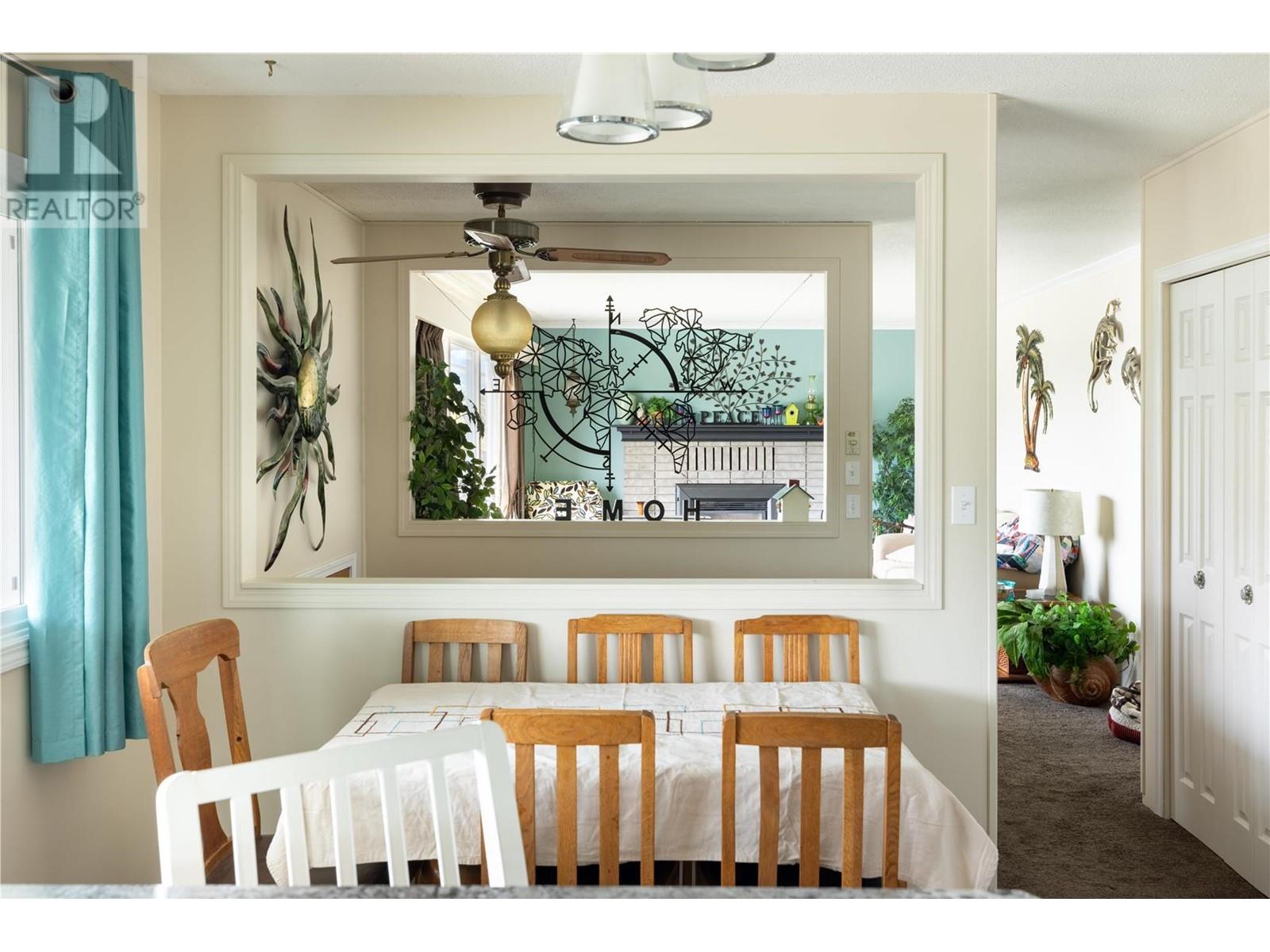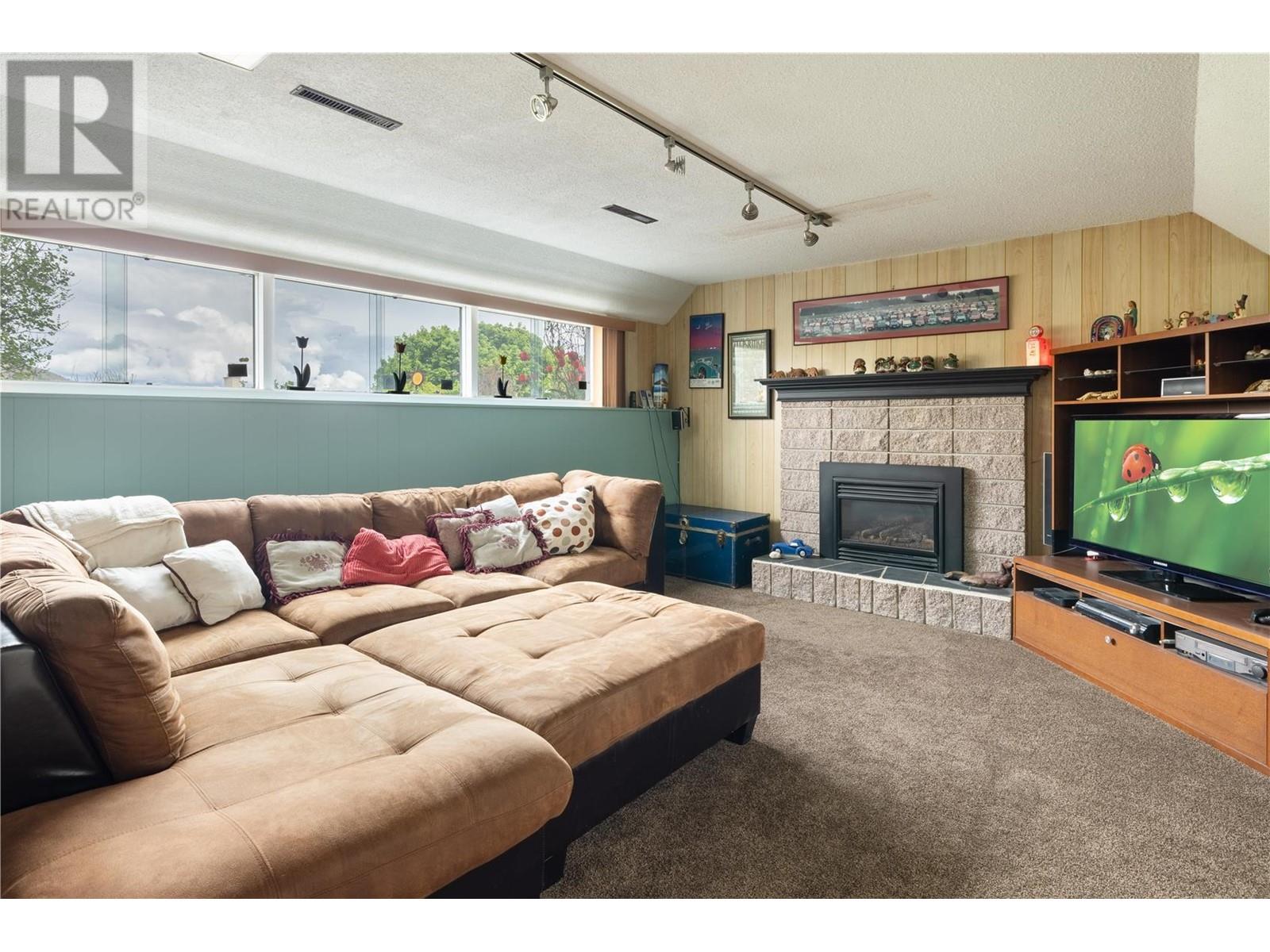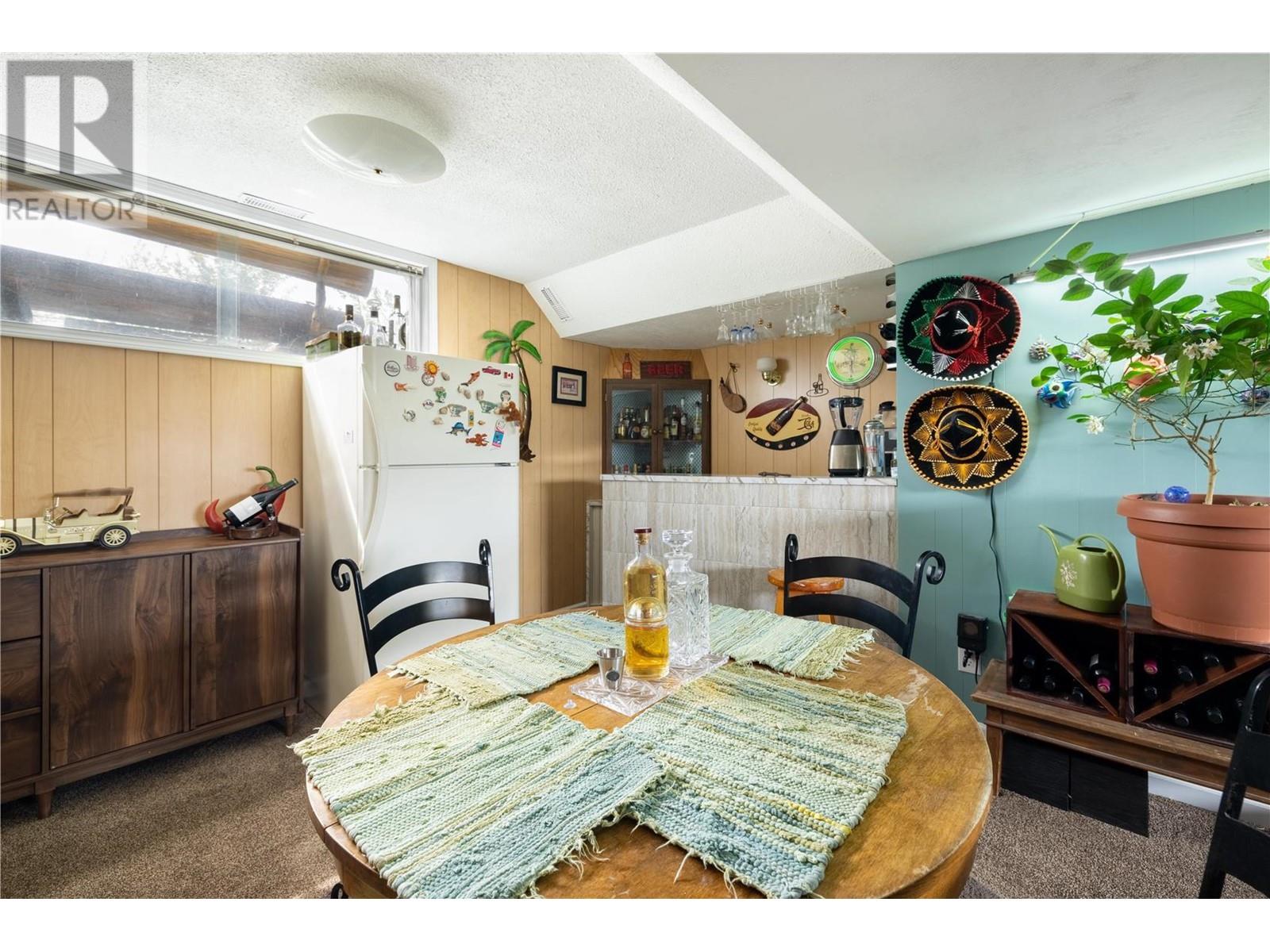3712 17th Avenue Vernon, British Columbia V1T 1C1
$695,000
Come enjoy the views and open green space from this 4 bedroom, 3 bathroom family home at the top of Mission Hill! On the main floor your home includes 3 bedrooms, and 2 bathrooms along with the kitchen and large living room with a cozy gas fire place. Downstairs is an additional bedroom, a bathroom, laundry and a large family room with a wet bar, gas fireplace and lots of room for games and entertaining. Your fenced back yard is flat and open for excellent growing and includes irrigation and fruit trees too! The home backs on to Mission Hill School park so you get to enjoy the green space you don’t need to look after! Out front you have a great view across the Bella Vista hills from your yard and covered front deck! You also have a large gently sloping driveway, a single garage with 50 amp power, and a carport space off the side. Come home to enjoy your new place on a quiet street soon! (id:58444)
Property Details
| MLS® Number | 10342220 |
| Property Type | Single Family |
| Neigbourhood | Mission Hill |
| Features | Irregular Lot Size |
| Parking Space Total | 5 |
| View Type | City View, Valley View, View (panoramic) |
Building
| Bathroom Total | 3 |
| Bedrooms Total | 4 |
| Appliances | Refrigerator, Dishwasher, Dryer, Range - Gas, Washer |
| Basement Type | Full |
| Constructed Date | 1968 |
| Construction Style Attachment | Detached |
| Cooling Type | Central Air Conditioning |
| Exterior Finish | Stucco, Wood Siding |
| Fire Protection | Security System |
| Fireplace Fuel | Gas |
| Fireplace Present | Yes |
| Fireplace Type | Unknown |
| Flooring Type | Carpeted, Linoleum |
| Half Bath Total | 1 |
| Heating Type | Forced Air, See Remarks |
| Roof Material | Asphalt Shingle |
| Roof Style | Unknown |
| Stories Total | 2 |
| Size Interior | 2,270 Ft2 |
| Type | House |
| Utility Water | Municipal Water |
Parking
| Attached Garage | 1 |
Land
| Acreage | No |
| Fence Type | Fence |
| Landscape Features | Underground Sprinkler |
| Sewer | Municipal Sewage System |
| Size Frontage | 80 Ft |
| Size Irregular | 0.18 |
| Size Total | 0.18 Ac|under 1 Acre |
| Size Total Text | 0.18 Ac|under 1 Acre |
| Zoning Type | Unknown |
Rooms
| Level | Type | Length | Width | Dimensions |
|---|---|---|---|---|
| Basement | Other | 11'0'' x 26'2'' | ||
| Basement | Dining Nook | 4'6'' x 7'6'' | ||
| Basement | Dining Room | 12'9'' x 11'5'' | ||
| Basement | Family Room | 18'2'' x 12'6'' | ||
| Basement | Full Bathroom | 5'8'' x 6'9'' | ||
| Basement | Bedroom | 9'3'' x 12'6'' | ||
| Basement | Foyer | 6'8'' x 8'9'' | ||
| Basement | Laundry Room | 7'8'' x 13'0'' | ||
| Main Level | Foyer | 3'0'' x 7'5'' | ||
| Main Level | Bedroom | 9'8'' x 10'5'' | ||
| Main Level | Bedroom | 9'8'' x 10'5'' | ||
| Main Level | Full Bathroom | 8'3'' x 6'8'' | ||
| Main Level | Partial Ensuite Bathroom | 4'0'' x 4'6'' | ||
| Main Level | Primary Bedroom | 10'7'' x 13'0'' | ||
| Main Level | Foyer | 8'0'' x 7'0'' | ||
| Main Level | Kitchen | 11'3'' x 10'11'' | ||
| Main Level | Dining Room | 8'6'' x 10'11'' | ||
| Main Level | Living Room | 18'9'' x 13'3'' |
https://www.realtor.ca/real-estate/28136522/3712-17th-avenue-vernon-mission-hill
Contact Us
Contact us for more information

Martin Von Holst
Personal Real Estate Corporation
www.3pr.ca/
m.facebook.com/martin-von-holsokanagan-real-estate-710661069077401/
www.linkedin.com/in/martin-von-holst-87374710/
4201-27th Street
Vernon, British Columbia V1T 4Y3
(250) 503-2246
(250) 503-2267
www.3pr.ca/




































