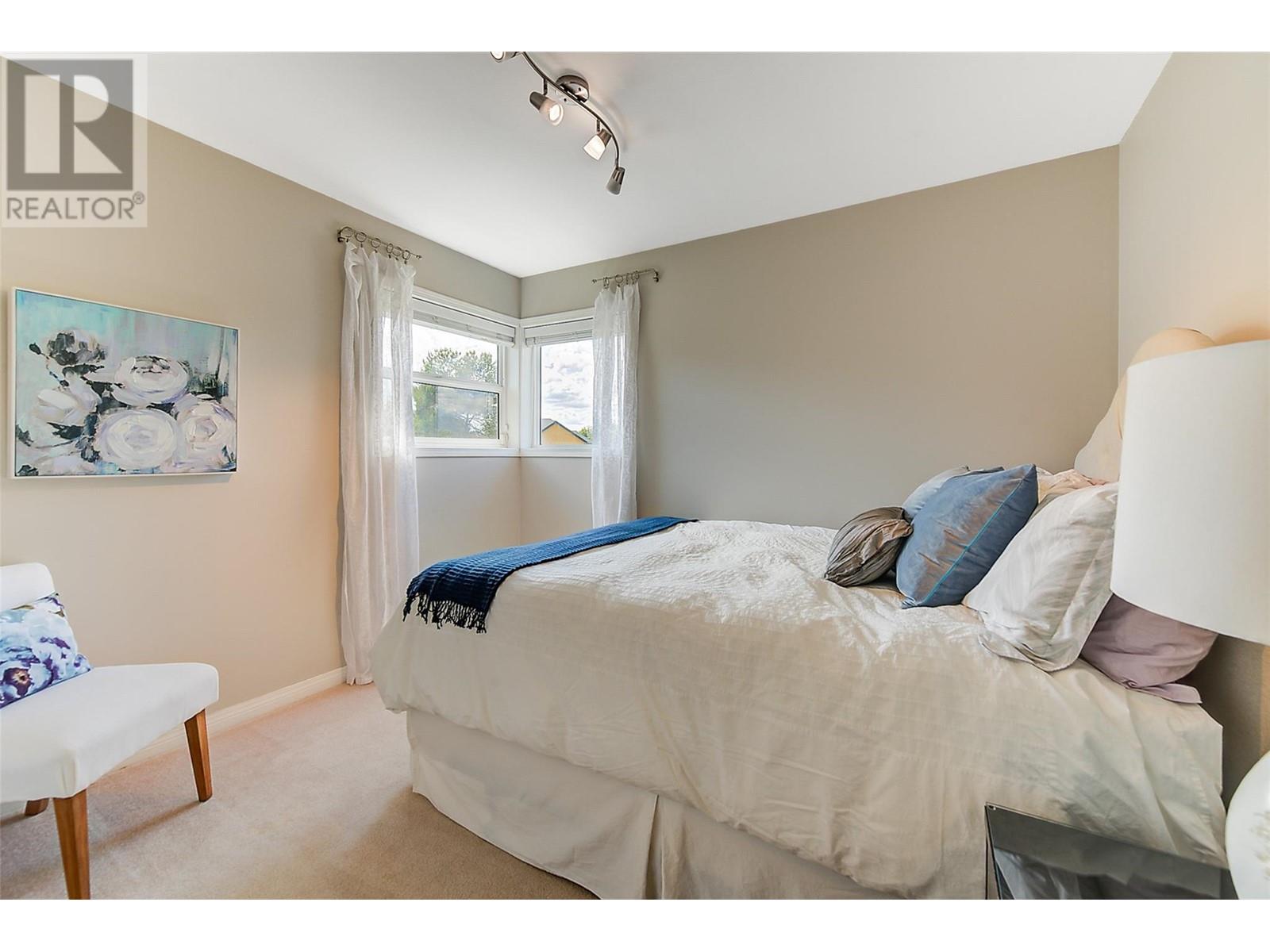3721 Mission Springs Drive Kelowna, British Columbia V1W 3L8
$1,199,000
Welcome to 3721 Mission Springs Drive – a beautifully maintained 2,675 sq/ft ""ONE OWNER"" home offering 5 bedrooms, 3 bathrooms, and a den in one of the most sought-after neighborhoods. Pride of ownership is evident throughout this spacious and thoughtfully designed property, which shows like new. As the newest home on the block, this residence features an oversized attached garage and a meticulously landscaped yard that enhances its curb appeal. The main floor boasts two bedrooms, a bright office with a cozy fireplace, a four-piece bathroom, and a large rec room that opens to a covered deck complete with a hot tub—perfect for relaxing or entertaining. Upstairs, you’ll find two more generously sized bedrooms and a spacious primary suite with a three-piece ensuite. The open-concept kitchen with island flows seamlessly into the family room, while the formal dining and living areas provide ample space for gatherings. Step out onto the upper deck to enjoy views of the lush, private backyard. Additional highlights include an abundance of windows and natural light, newer stainless steel appliances, a brand-new furnace, and some updated window glass. Located just a short walk from Okanagan Lake, Mission Park Mall, and local schools, this home offers both luxury and convenience. Don’t miss your chance to live in this exceptional home—contact your REALTOR® today! (id:58444)
Property Details
| MLS® Number | 10347387 |
| Property Type | Single Family |
| Neigbourhood | Lower Mission |
| Parking Space Total | 2 |
Building
| Bathroom Total | 3 |
| Bedrooms Total | 5 |
| Constructed Date | 1995 |
| Construction Style Attachment | Detached |
| Cooling Type | Central Air Conditioning |
| Heating Type | Forced Air |
| Stories Total | 2 |
| Size Interior | 2,675 Ft2 |
| Type | House |
| Utility Water | Municipal Water |
Parking
| Attached Garage | 2 |
| Oversize |
Land
| Acreage | No |
| Sewer | Municipal Sewage System |
| Size Irregular | 0.14 |
| Size Total | 0.14 Ac|under 1 Acre |
| Size Total Text | 0.14 Ac|under 1 Acre |
| Zoning Type | Unknown |
Rooms
| Level | Type | Length | Width | Dimensions |
|---|---|---|---|---|
| Second Level | Primary Bedroom | 10'9'' x 14'4'' | ||
| Second Level | Living Room | 11'3'' x 17' | ||
| Second Level | Kitchen | 9'8'' x 15'9'' | ||
| Second Level | Family Room | 11'10'' x 16'6'' | ||
| Second Level | Dining Room | 10'1'' x 11'5'' | ||
| Second Level | Dining Nook | 9'8'' x 8'9'' | ||
| Second Level | Bedroom | 10'9'' x 11'3'' | ||
| Second Level | Bedroom | 10'9'' x 9'3'' | ||
| Second Level | 4pc Bathroom | 4'10'' x 7'8'' | ||
| Second Level | 3pc Ensuite Bath | 4'11'' x 8'3'' | ||
| Main Level | Utility Room | 7' x 7'9'' | ||
| Main Level | Recreation Room | 21'4'' x 11'11'' | ||
| Main Level | Office | 9'1'' x 13'10'' | ||
| Main Level | Laundry Room | 6'9'' x 7'8'' | ||
| Main Level | Other | 21'1'' x 23'11'' | ||
| Main Level | Foyer | 6'9'' x 10'11'' | ||
| Main Level | Other | 27'7'' x 12'1'' | ||
| Main Level | Bedroom | 9'1'' x 12'8'' | ||
| Main Level | Bedroom | 10'7'' x 12'1'' | ||
| Main Level | 4pc Bathroom | 4'11'' x 8' |
https://www.realtor.ca/real-estate/28298721/3721-mission-springs-drive-kelowna-lower-mission
Contact Us
Contact us for more information

John Yetman
Personal Real Estate Corporation
johnyetmankelowna.ca/
#1 - 1890 Cooper Road
Kelowna, British Columbia V1Y 8B7
(250) 860-1100
(250) 860-0595
royallepagekelowna.com/

















































