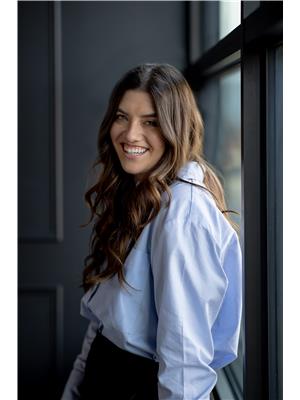3731 Casorso Road Unit# 209 Kelowna, British Columbia V1W 5E9
$550,000Maintenance,
$397.85 Monthly
Maintenance,
$397.85 MonthlyBright & Spacious 2-Bedroom + 2-Bath Condo at Mission Meadows. This west-facing home is filled with natural light from its many windows and offers a welcoming open-concept layout. The spacious kitchen features a stainless steel appliance package, lots of counter space, and ample cupboards for storage. Relax in the generous living area or the large primary bedroom with a 4-piece ensuite. Step outside to your private patio conveniently located on the quiet side of the building. Includes 2 parking stalls and a storage unit for added convenience. Located close to schools, beaches, shopping, and restaurants. (id:58444)
Property Details
| MLS® Number | 10359986 |
| Property Type | Single Family |
| Neigbourhood | Lower Mission |
| Community Name | Mission Meadows |
| Amenities Near By | Golf Nearby, Park, Recreation, Schools, Shopping |
| Community Features | Rentals Allowed |
| Features | Central Island, One Balcony |
| Parking Space Total | 2 |
| Storage Type | Storage, Locker |
| Structure | Clubhouse |
| View Type | Mountain View, View (panoramic) |
| Water Front Type | Other |
Building
| Bathroom Total | 2 |
| Bedrooms Total | 2 |
| Amenities | Clubhouse, Storage - Locker |
| Appliances | Refrigerator, Dishwasher, Dryer, Range - Electric, Microwave, Washer |
| Architectural Style | Other |
| Constructed Date | 2015 |
| Cooling Type | Wall Unit |
| Exterior Finish | Stone, Other |
| Fire Protection | Smoke Detector Only |
| Flooring Type | Carpeted, Ceramic Tile, Vinyl |
| Heating Fuel | Electric |
| Roof Material | Asphalt Shingle |
| Roof Style | Unknown |
| Stories Total | 1 |
| Size Interior | 1,176 Ft2 |
| Type | Apartment |
| Utility Water | Municipal Water |
Parking
| Stall | |
| Underground | 1 |
Land
| Access Type | Easy Access |
| Acreage | No |
| Land Amenities | Golf Nearby, Park, Recreation, Schools, Shopping |
| Sewer | Municipal Sewage System |
| Size Total Text | Under 1 Acre |
| Zoning Type | Unknown |
Rooms
| Level | Type | Length | Width | Dimensions |
|---|---|---|---|---|
| Main Level | 4pc Bathroom | Measurements not available | ||
| Main Level | Bedroom | 12'0'' x 10'0'' | ||
| Main Level | 4pc Ensuite Bath | Measurements not available | ||
| Main Level | Primary Bedroom | 12'0'' x 18'0'' | ||
| Main Level | Kitchen | 12'0'' x 12'0'' | ||
| Main Level | Dining Room | 12'0'' x 12'0'' | ||
| Main Level | Living Room | 12'0'' x 12'0'' |
https://www.realtor.ca/real-estate/28755774/3731-casorso-road-unit-209-kelowna-lower-mission
Contact Us
Contact us for more information

Amanda Cormier
www.pointrealestategroup.com/
#1 - 1890 Cooper Road
Kelowna, British Columbia V1Y 8B7
(250) 860-1100
(250) 860-0595
royallepagekelowna.com/



























