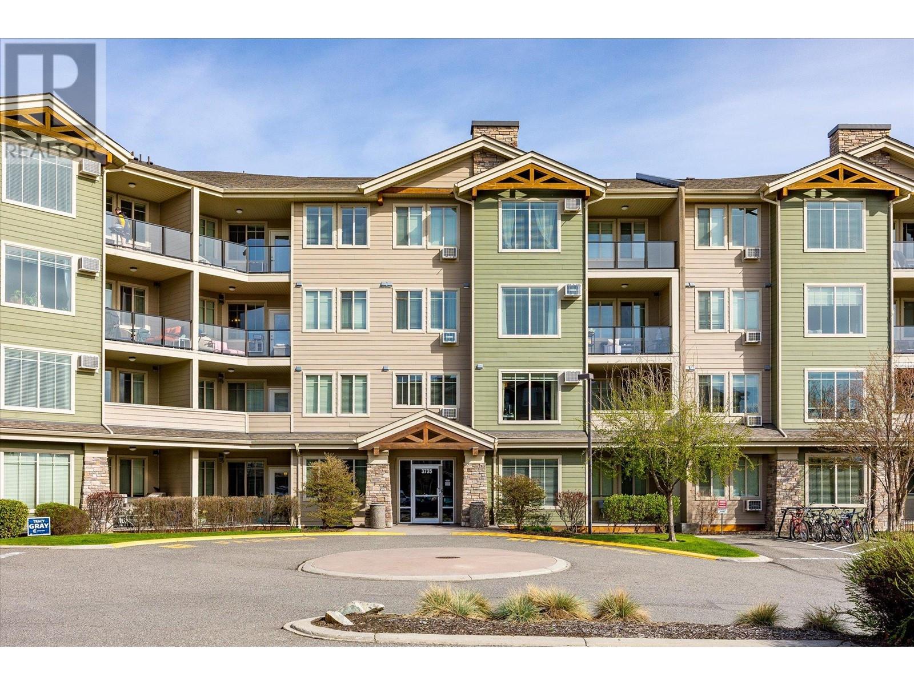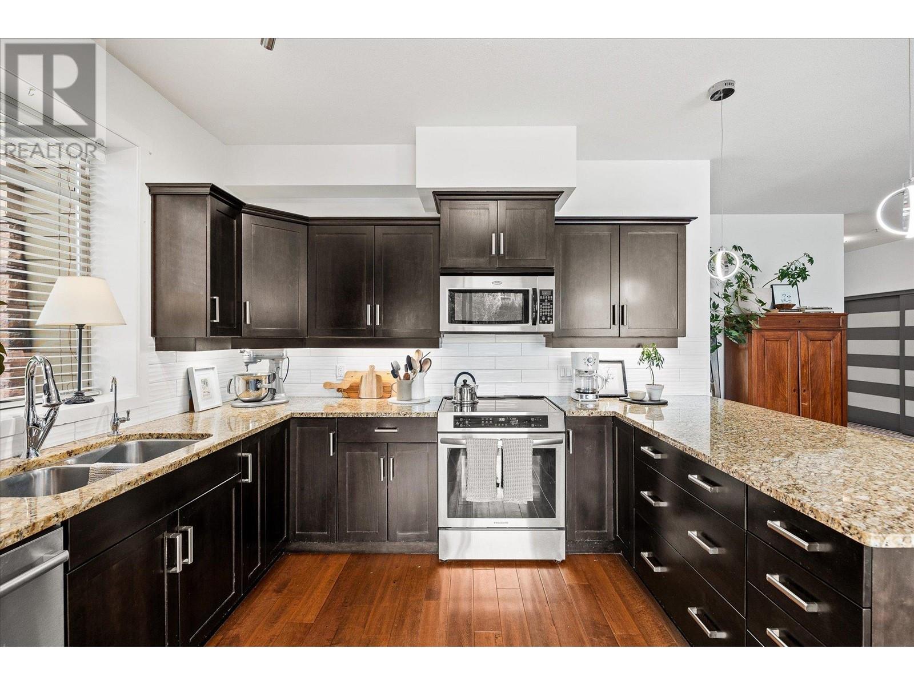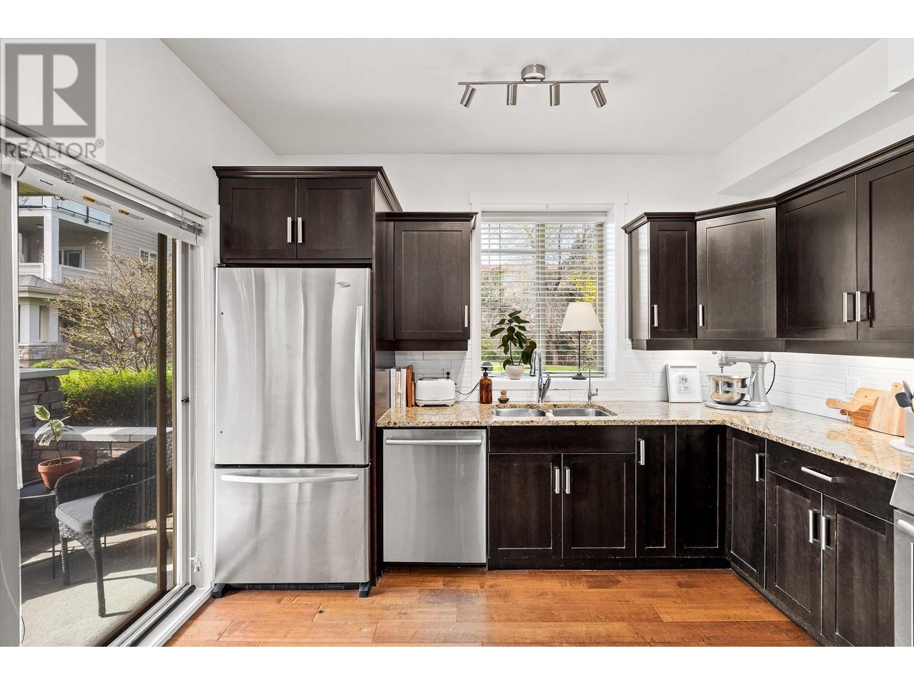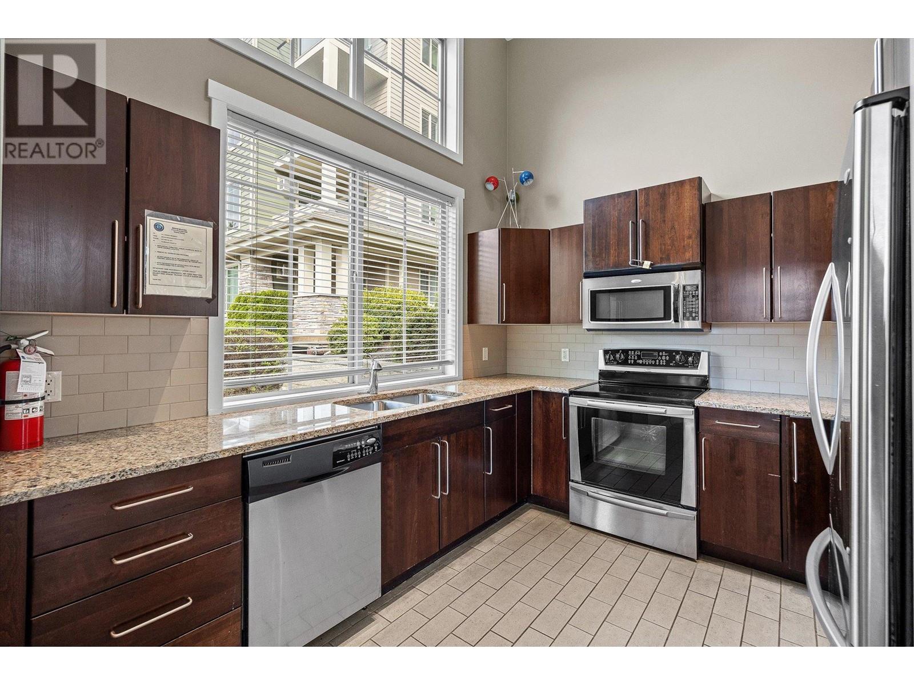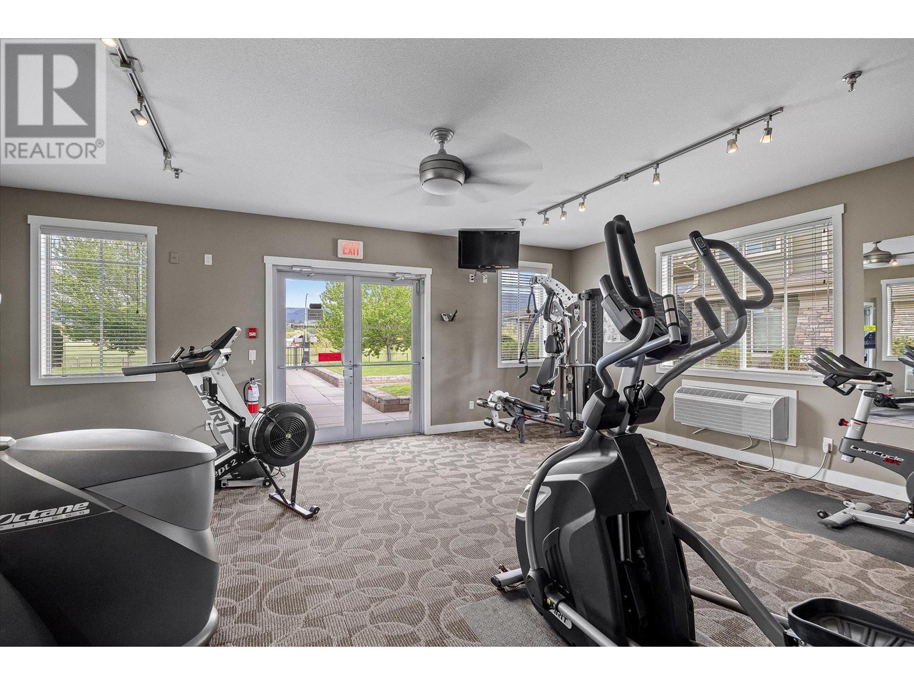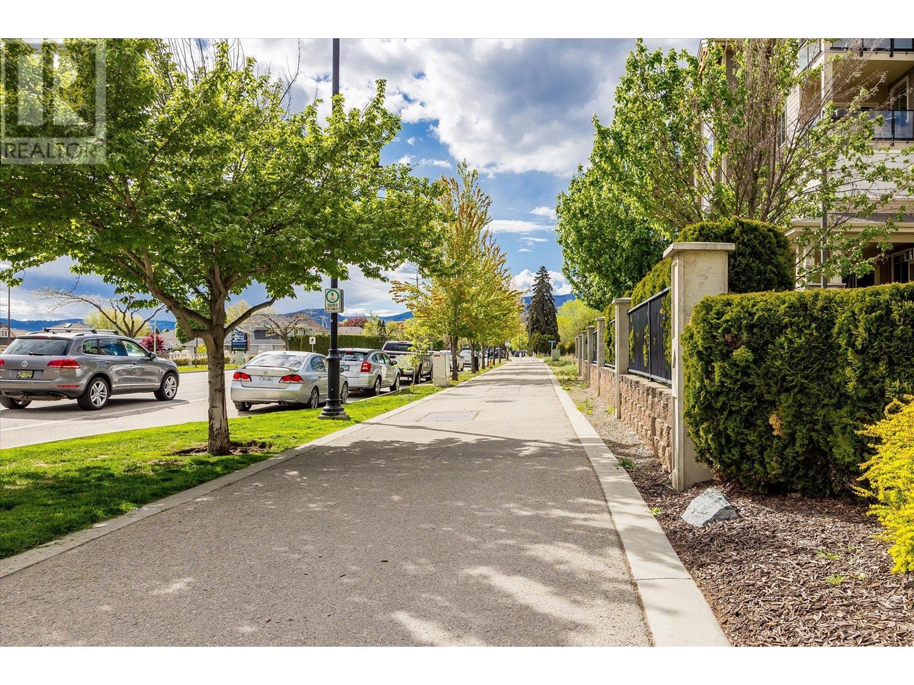3735 Casorso Road Unit# 112 Kelowna, British Columbia V1W 5G1
$735,000Maintenance,
$535.66 Monthly
Maintenance,
$535.66 Monthly3-BEDROOM, 1,500+ SQFT CORNER UNIT WITH TWO COVERED PARKING STALLS, WALKING DISTANCE TO ROTARY BEACH! This bright, open-plan condo showcases a chef-friendly kitchen with granite counters, stainless-steel appliances, and ample cabinet space. The spacious primary bedroom boasts a walk-in closet and a spa-like ensuite with a soaker tub and separate glass shower. The unit also offers two additional bedrooms, a second full bathroom, two covered patios, a dedicated laundry room with built-in shelving, and a large underground storage locker located directly in front of your side-by-side parking stalls. Residents of Mission Meadows enjoy a generous clubhouse equipped with a full kitchen, a gym, and a seating area with a pool table! The complex also has a guest suite, making it the perfect option for hosting friends and family. Don’t miss this opportunity! (id:58444)
Property Details
| MLS® Number | 10343374 |
| Property Type | Single Family |
| Neigbourhood | Lower Mission |
| Community Name | Mission Meadows |
| Features | Two Balconies |
| Parking Space Total | 2 |
| Storage Type | Storage, Locker |
Building
| Bathroom Total | 2 |
| Bedrooms Total | 3 |
| Architectural Style | Other |
| Constructed Date | 2008 |
| Cooling Type | Wall Unit |
| Exterior Finish | Stone, Other |
| Fireplace Fuel | Unknown |
| Fireplace Present | Yes |
| Fireplace Type | Decorative |
| Flooring Type | Carpeted, Hardwood, Tile |
| Heating Fuel | Electric |
| Heating Type | Baseboard Heaters |
| Roof Material | Asphalt Shingle |
| Roof Style | Unknown |
| Stories Total | 1 |
| Size Interior | 1,535 Ft2 |
| Type | Apartment |
| Utility Water | Municipal Water |
Parking
| See Remarks | |
| Parkade | |
| Underground |
Land
| Acreage | No |
| Sewer | Municipal Sewage System |
| Size Total Text | Under 1 Acre |
| Zoning Type | Unknown |
Rooms
| Level | Type | Length | Width | Dimensions |
|---|---|---|---|---|
| Main Level | Other | 7' x 7'6'' | ||
| Main Level | 4pc Bathroom | 7'6'' x 11'11'' | ||
| Main Level | 4pc Ensuite Bath | 7'11'' x 11'2'' | ||
| Main Level | Bedroom | 11'8'' x 14'1'' | ||
| Main Level | Bedroom | 14' x 11'2'' | ||
| Main Level | Dining Room | 11'9'' x 11'6'' | ||
| Main Level | Foyer | 7'10'' x 6'3'' | ||
| Main Level | Kitchen | 11'4'' x 11'9'' | ||
| Main Level | Laundry Room | 7'6'' x 6'7'' | ||
| Main Level | Living Room | 10'1'' x 12'6'' | ||
| Main Level | Primary Bedroom | 16'6'' x 11'4'' |
https://www.realtor.ca/real-estate/28172155/3735-casorso-road-unit-112-kelowna-lower-mission
Contact Us
Contact us for more information

Sam Paquette
Personal Real Estate Corporation
royallepagekelownapr.ca/
www.facebook.com/paquetterealestategroup/
www.linkedin.com/in/sampaquette
twitter.com/sam_royallepage
www.instagram.com/paquetterealestategroup/
1-1890 Cooper Rd
Kelowna, British Columbia V1Y 8B7
(250) 870-3354
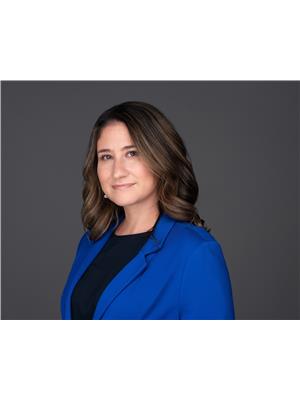
Annie Paquette
royallepagekelownapr.ca/
www.facebook.com/samroyallepage/
www.instagram.com/sampaquetterealtor/
1-1890 Cooper Rd
Kelowna, British Columbia V1Y 8B7
(250) 870-3354

Steve Paquette
royallepagekelownapr.ca/
1-1890 Cooper Rd
Kelowna, British Columbia V1Y 8B7
(250) 870-3354

