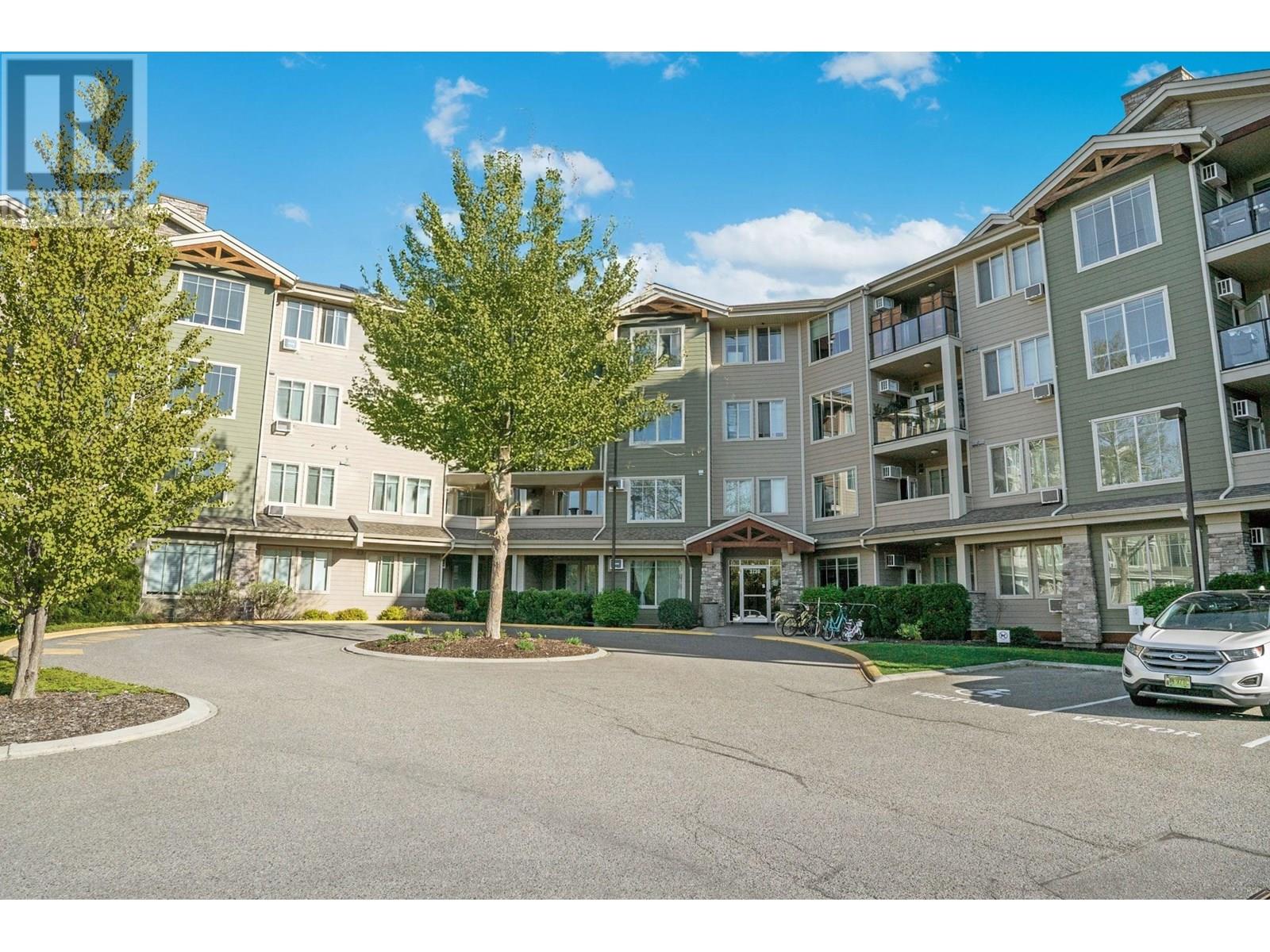3739 Casorso Road Unit# 407 Kelowna, British Columbia V1W 5E8
$550,000Maintenance,
$436.10 Monthly
Maintenance,
$436.10 MonthlyTOP FLOOR - Mountain Views + 2 PARKING STALLS! Welcome to one of the best units in the building. This bright and spacious condo is loaded with upgrades featuring a modern open layout and nearly 1200 sqft, the kitchen includes granite countertops, stainless steel appliances (including a new Fridge & Dishwasher), slate tile accents, and a convenient eat-up bar—perfect for entertaining. The inviting living room with a cozy gas fireplace opens to a covered patio where you can relax and enjoy the view. The large primary bedroom boasts a walk-through closet and a private 3-piece ensuite. You’ll love the walk-in laundry room and overall functional layout. This well-maintained development offers a clubhouse with kitchen, gym, guest suite, and is pet/rental friendly. Includes 2 secure underground parking stalls and a 4x8 storage unit. Hot water included in strata fee. All this, just a short walk to Rotary Beach, shopping, transit, and recreation! (id:58444)
Property Details
| MLS® Number | 10354794 |
| Property Type | Single Family |
| Neigbourhood | Lower Mission |
| Community Name | Mission Meadows |
| Amenities Near By | Golf Nearby, Park, Recreation, Schools, Shopping |
| Features | Level Lot |
| Parking Space Total | 2 |
| Storage Type | Storage, Locker |
| Structure | Clubhouse |
| View Type | Lake View, Mountain View |
| Water Front Type | Other |
Building
| Bathroom Total | 2 |
| Bedrooms Total | 2 |
| Amenities | Clubhouse, Storage - Locker |
| Appliances | Refrigerator, Dishwasher, Dryer, Range - Electric, Washer |
| Architectural Style | Other |
| Constructed Date | 2007 |
| Cooling Type | Window Air Conditioner |
| Exterior Finish | Brick, Stucco, Vinyl Siding |
| Fire Protection | Smoke Detector Only |
| Fireplace Fuel | Electric |
| Fireplace Present | Yes |
| Fireplace Type | Unknown |
| Flooring Type | Carpeted, Hardwood, Slate, Tile |
| Heating Fuel | Electric |
| Heating Type | Baseboard Heaters |
| Roof Material | Asphalt Shingle |
| Roof Style | Unknown |
| Stories Total | 1 |
| Size Interior | 1,188 Ft2 |
| Type | Apartment |
| Utility Water | Municipal Water |
Parking
| Heated Garage | |
| Stall | |
| Underground |
Land
| Access Type | Easy Access |
| Acreage | No |
| Land Amenities | Golf Nearby, Park, Recreation, Schools, Shopping |
| Landscape Features | Landscaped, Level |
| Sewer | Municipal Sewage System |
| Size Total Text | Under 1 Acre |
| Zoning Type | Unknown |
Rooms
| Level | Type | Length | Width | Dimensions |
|---|---|---|---|---|
| Basement | Dining Room | 9'9'' x 12'10'' | ||
| Basement | Laundry Room | 5'9'' x 9'6'' | ||
| Basement | 4pc Bathroom | 6'0'' x 9'0'' | ||
| Basement | 3pc Ensuite Bath | 11'0'' x 6'0'' | ||
| Main Level | Bedroom | 11'0'' x 13'0'' | ||
| Main Level | Primary Bedroom | 11'2'' x 15'0'' | ||
| Main Level | Kitchen | 14'4'' x 15'9'' | ||
| Main Level | Living Room | 19'7'' x 16'2'' |
https://www.realtor.ca/real-estate/28566062/3739-casorso-road-unit-407-kelowna-lower-mission
Contact Us
Contact us for more information

Derek Leippi
Personal Real Estate Corporation
www.youtube.com/embed/YZq8l22ntfQ
derekleippi.com/
www.facebook.com/p/Derek-Leippi-2-Realty-Kelowna-100063276907713/
www.instagram.com/derek.leippi/
106 - 460 Doyle Avenue
Kelowna, British Columbia V1Y 0C2
(778) 760-9073
www.2percentinterior.ca/






































