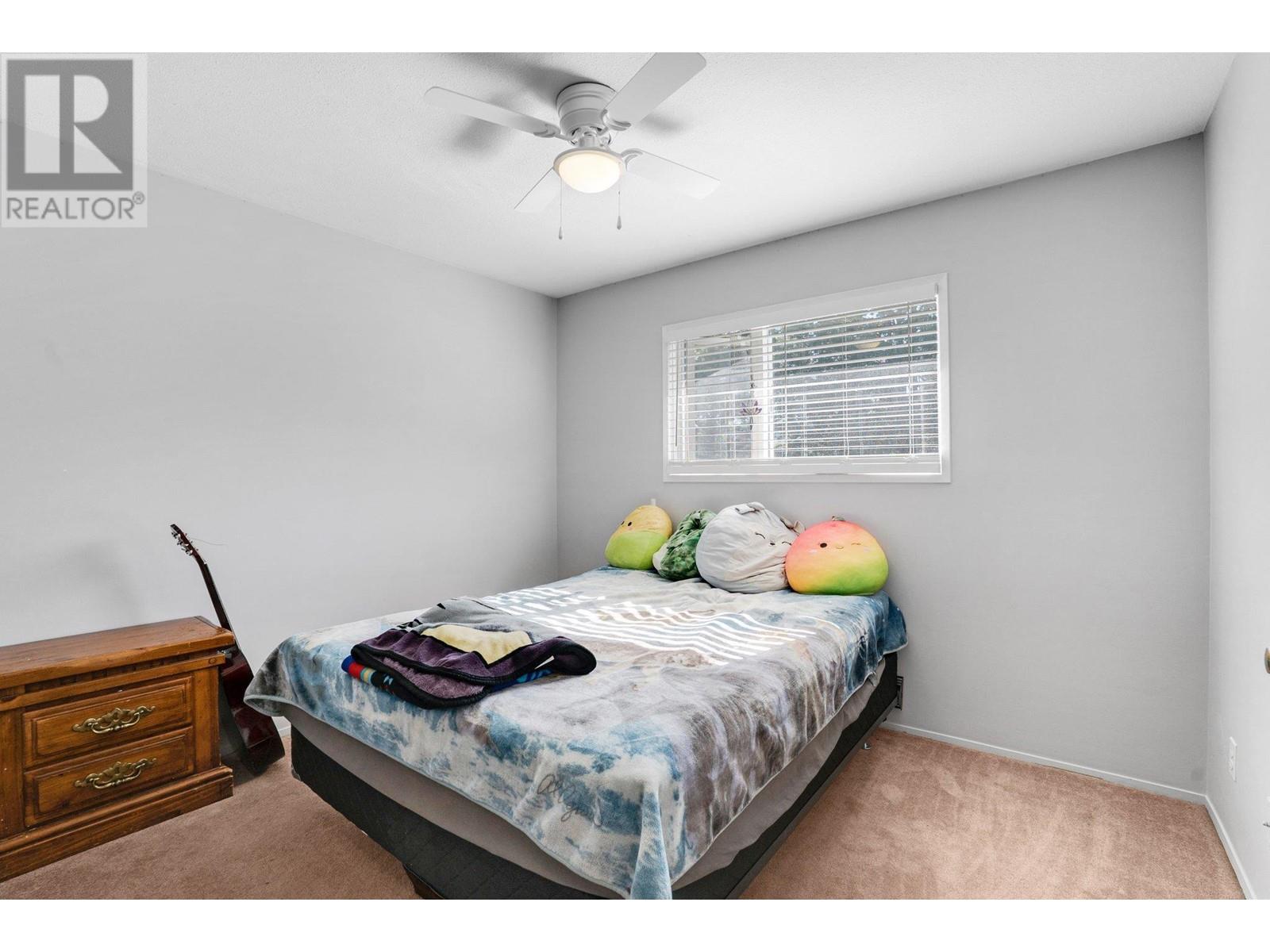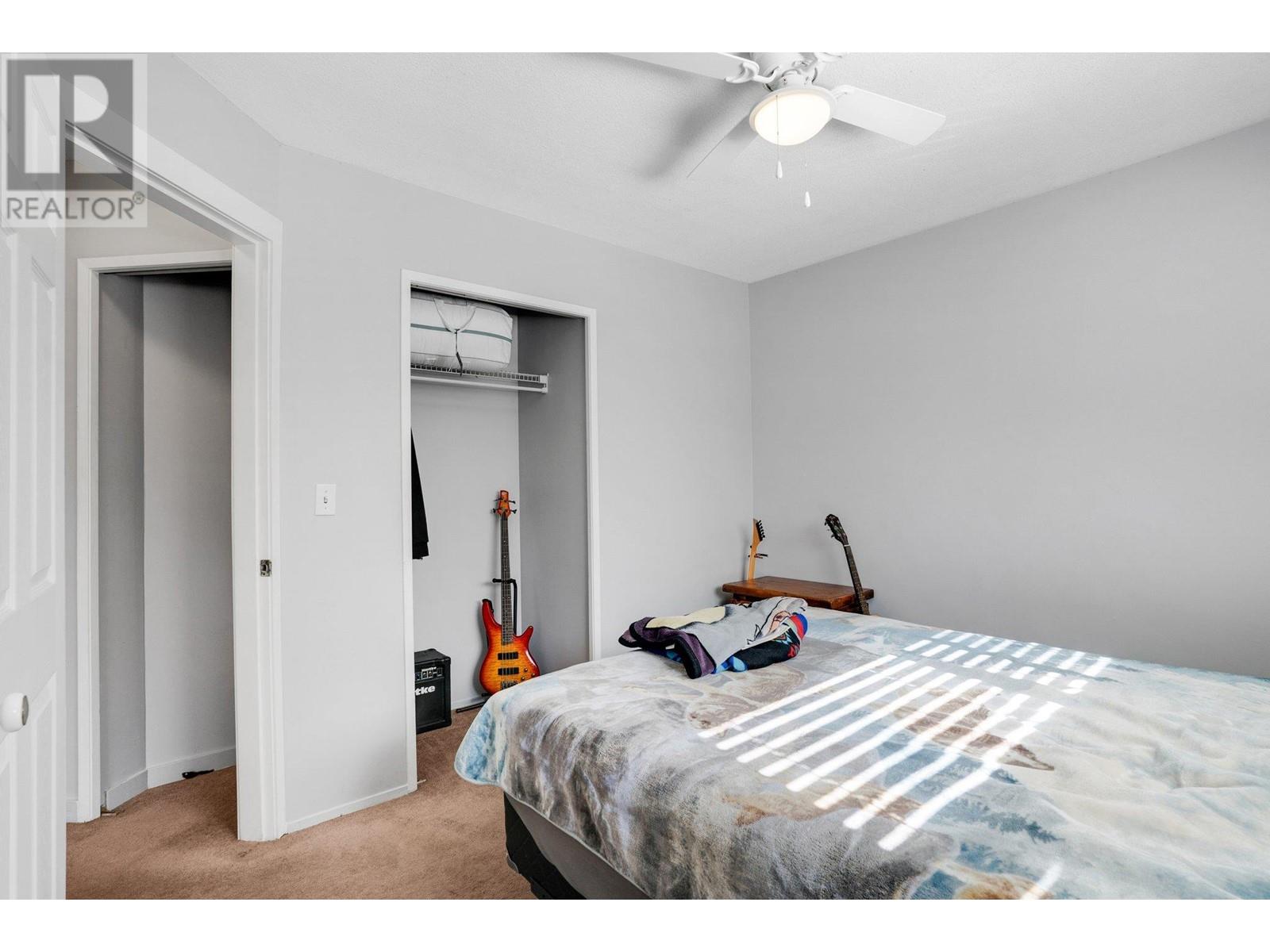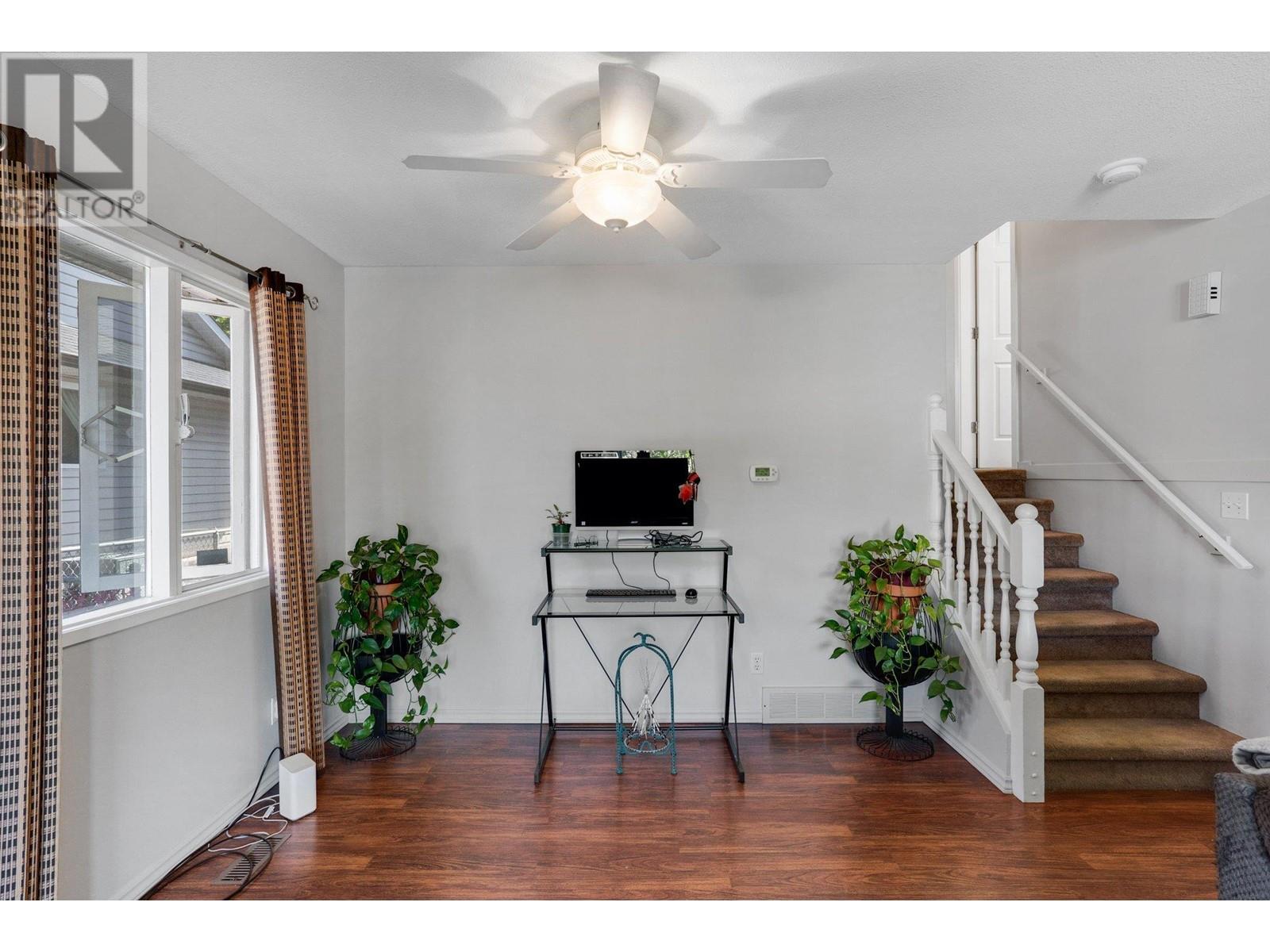375 Houghton Court Kelowna, British Columbia V1X 7C7
$725,000
Charming 4-Bedroom, 3-Bathroom Family Home with Suite Potential! Welcome to this ideal starter home, perfect for young families or retirees seeking the freedom of a non-strata property. Tucked away on a quiet cul-de-sac and zoned MF-1, this home also offers exciting future development potential—making it a smart investment opportunity. Updated kitchen & spacious living room, the upper level features 3 comfortable bedrooms & 2 bathrooms including ensuite. Downstairs, you’ll find a large additional bedroom, a cozy living area, and a convenient 2-piece bathroom. With the separate entrance through the carport, the basement offers excellent suite potential for added income or multi-generational living. Enjoy your private, fully fenced backyard—a peaceful space to unwind or host gatherings. Ample parking, including space for your RV. Don’t miss this opportunity to own a versatile and well-located home with room to grow! (id:58444)
Property Details
| MLS® Number | 10348450 |
| Property Type | Single Family |
| Neigbourhood | Rutland North |
| Parking Space Total | 4 |
Building
| Bathroom Total | 3 |
| Bedrooms Total | 4 |
| Architectural Style | Split Level Entry |
| Constructed Date | 1989 |
| Construction Style Attachment | Detached |
| Construction Style Split Level | Other |
| Cooling Type | Central Air Conditioning |
| Half Bath Total | 2 |
| Heating Type | Forced Air, See Remarks |
| Stories Total | 3 |
| Size Interior | 1,672 Ft2 |
| Type | House |
| Utility Water | Municipal Water |
Parking
| Carport | |
| R V | 1 |
Land
| Acreage | No |
| Sewer | Municipal Sewage System |
| Size Irregular | 0.15 |
| Size Total | 0.15 Ac|under 1 Acre |
| Size Total Text | 0.15 Ac|under 1 Acre |
| Zoning Type | Unknown |
Rooms
| Level | Type | Length | Width | Dimensions |
|---|---|---|---|---|
| Second Level | Bedroom | 10'4'' x 8'9'' | ||
| Second Level | 4pc Bathroom | 10'1'' x 4'11'' | ||
| Second Level | 2pc Ensuite Bath | 5'1'' x 4'8'' | ||
| Second Level | Bedroom | 10'10'' x 9'5'' | ||
| Second Level | Primary Bedroom | 12'9'' x 10'3'' | ||
| Basement | Laundry Room | 10'10'' x 7'5'' | ||
| Basement | Partial Bathroom | 6'8'' x 5'5'' | ||
| Basement | Family Room | 16'7'' x 9'2'' | ||
| Basement | Bedroom | 10'11'' x 12'6'' | ||
| Main Level | Living Room | 21'8'' x 13'6'' | ||
| Main Level | Kitchen | 10' x 16'3'' | ||
| Main Level | Foyer | 7'8'' x 4'5'' |
https://www.realtor.ca/real-estate/28332340/375-houghton-court-kelowna-rutland-north
Contact Us
Contact us for more information

Derek Leippi
Personal Real Estate Corporation
www.youtube.com/embed/YZq8l22ntfQ
derekleippi.com/
www.facebook.com/p/Derek-Leippi-2-Realty-Kelowna-100063276907713/
www.instagram.com/derek.leippi/
106 - 460 Doyle Avenue
Kelowna, British Columbia V1Y 0C2
(778) 760-9073
www.2percentinterior.ca/












































