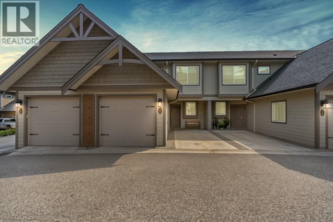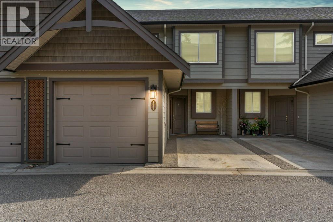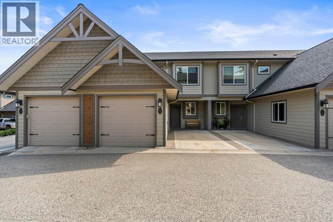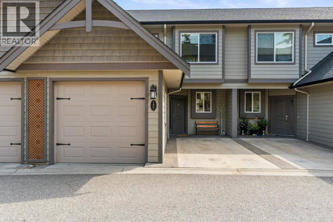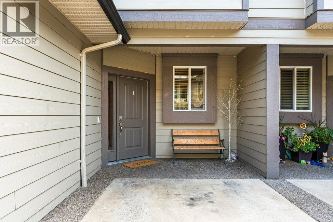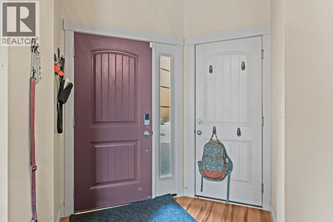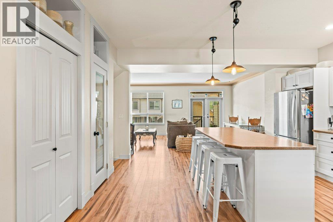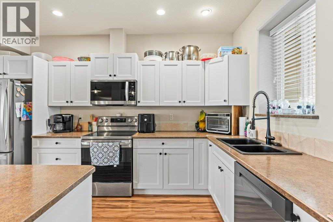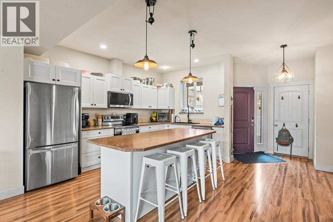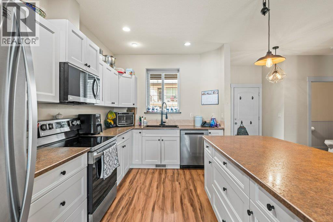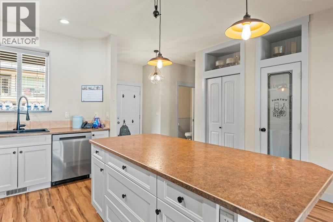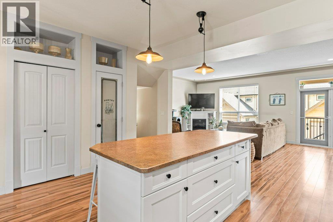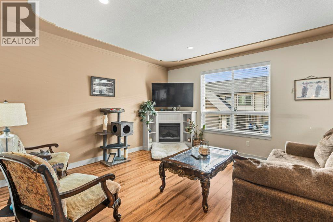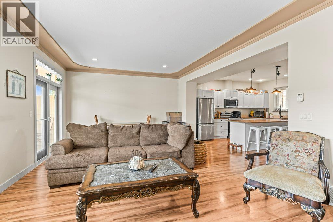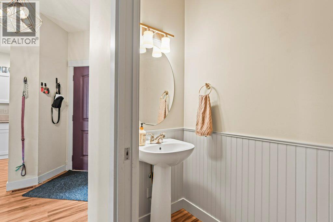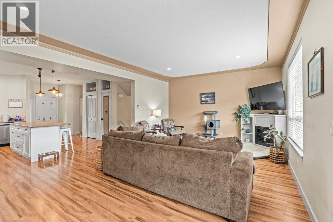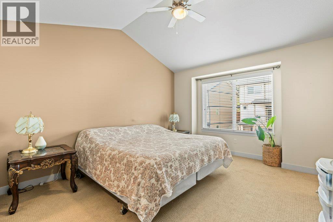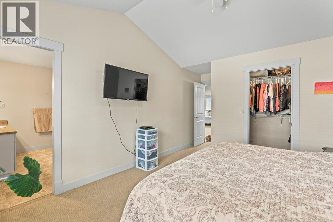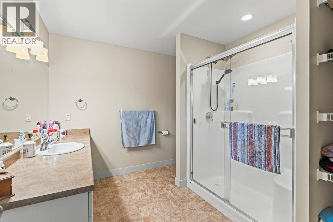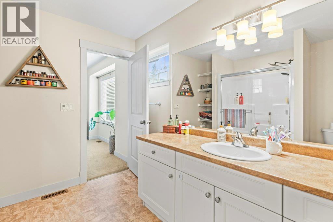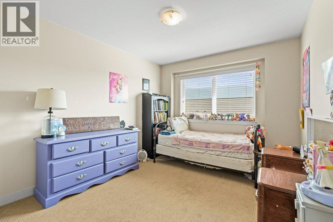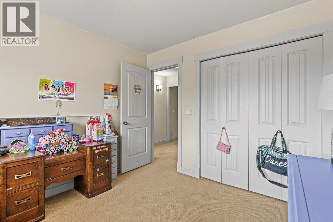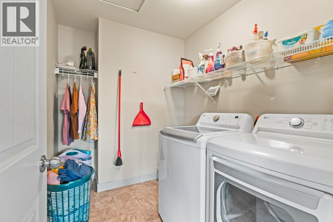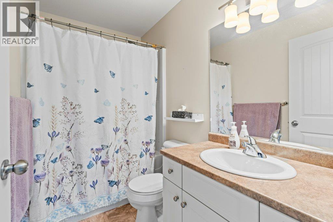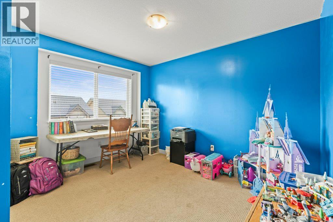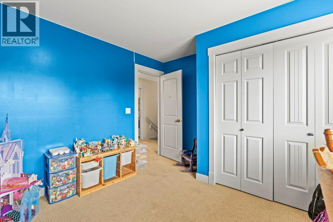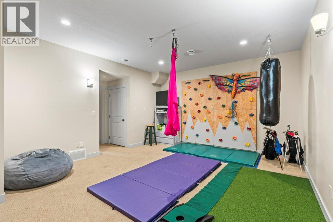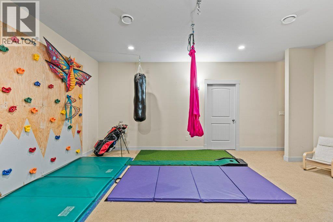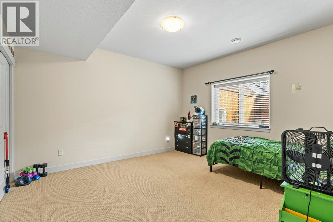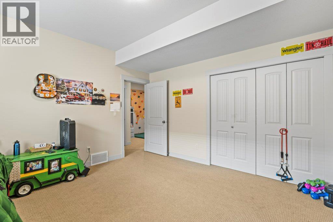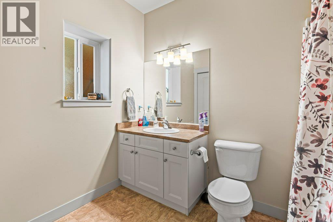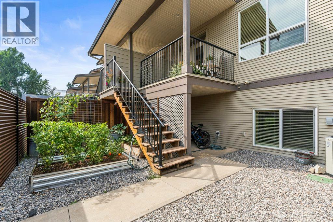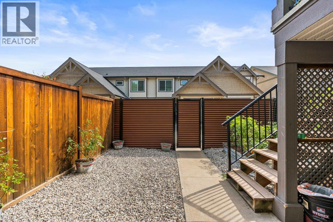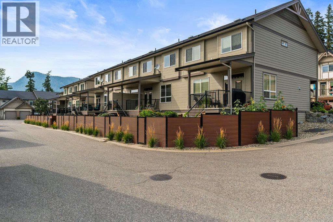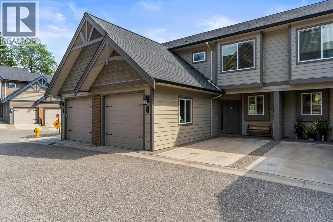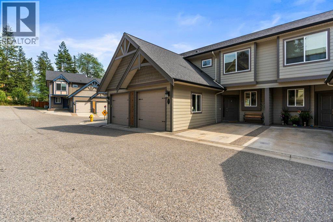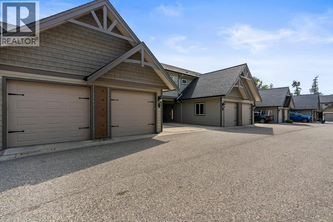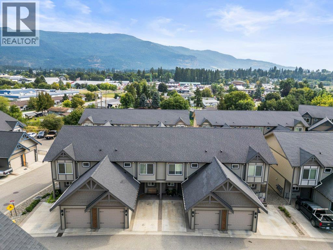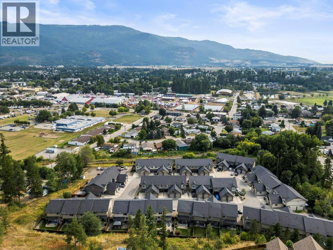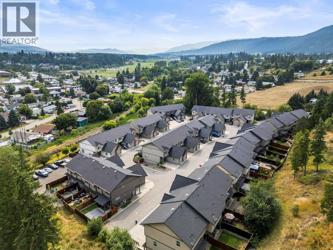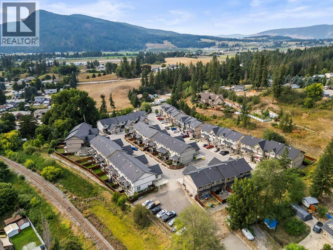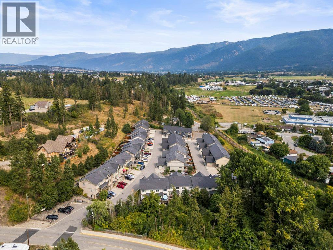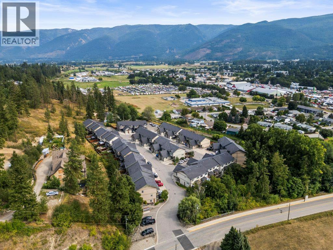3780 Schubert Road Unit# 127 Armstrong, British Columbia V4Y 0Y1
$550,000Maintenance, Reserve Fund Contributions, Ground Maintenance, Other, See Remarks
$290 Monthly
Maintenance, Reserve Fund Contributions, Ground Maintenance, Other, See Remarks
$290 MonthlyTownhome Living in the Heart of Armstrong. Discover all Armstrong has to offer at Willowbrook Terrace. This spacious 4-bedroom, 3.5-bathroom townhome delivers the comfort and function of a single-family home—without the upkeep. With three finished levels and a smart, low-maintenance yard, you can enjoy more time for family, travel, or exploring the vibrant Armstrong community. The main floor sets the stage for easy living and entertaining. An open-concept layout connects the living, dining, and kitchen areas, anchored by a large island that’s perfect for gathering or prepping dinner. A handy powder room on this level makes hosting a breeze, while sliding doors open to your covered deck and fenced backyard with direct street access. Upstairs, three bedrooms keep the family close. The primary suite features a walk-in closet and private ensuite, while the laundry room—conveniently on this level—makes busy days simpler. The fully finished lower level expands your options with a spacious family room, a fourth bedroom, a full bathroom, and bonus storage. With two parking spaces, including a single garage, you’ll have room for everything. The location seals the deal—you’re across the street from Highland Park Elementary, and just a short walk to the IPE grounds, Memorial Park, and Armstrong’s charming downtown. Whether you’re upsizing for family, or simply craving a more convenient lifestyle, Willowbrook Terrace is the perfect fit. (id:58444)
Property Details
| MLS® Number | 10360673 |
| Property Type | Single Family |
| Neigbourhood | Armstrong/ Spall. |
| Community Name | Willowbrook Terrace |
| Amenities Near By | Public Transit, Park, Recreation, Schools, Shopping |
| Community Features | Family Oriented, Rentals Allowed |
| Features | Central Island, Balcony |
| Parking Space Total | 2 |
Building
| Bathroom Total | 4 |
| Bedrooms Total | 4 |
| Appliances | Refrigerator, Dishwasher, Range - Electric, Washer & Dryer |
| Architectural Style | Split Level Entry |
| Constructed Date | 2011 |
| Construction Style Attachment | Attached |
| Construction Style Split Level | Other |
| Cooling Type | Central Air Conditioning |
| Exterior Finish | Other |
| Fireplace Fuel | Electric |
| Fireplace Present | Yes |
| Fireplace Total | 1 |
| Fireplace Type | Unknown |
| Flooring Type | Carpeted, Laminate, Vinyl |
| Half Bath Total | 1 |
| Heating Fuel | Electric |
| Heating Type | Forced Air, See Remarks |
| Roof Material | Asphalt Shingle |
| Roof Style | Unknown |
| Stories Total | 2 |
| Size Interior | 2,389 Ft2 |
| Type | Row / Townhouse |
| Utility Water | Municipal Water |
Parking
| Attached Garage | 1 |
Land
| Access Type | Easy Access |
| Acreage | No |
| Land Amenities | Public Transit, Park, Recreation, Schools, Shopping |
| Sewer | Municipal Sewage System |
| Size Total Text | Under 1 Acre |
| Zoning Type | Unknown |
Rooms
| Level | Type | Length | Width | Dimensions |
|---|---|---|---|---|
| Second Level | Bedroom | 11'10'' x 9'11'' | ||
| Second Level | 4pc Bathroom | 4'11'' x 8'4'' | ||
| Second Level | Bedroom | 11'11'' x 11'11'' | ||
| Second Level | Laundry Room | 9'1'' x 6'5'' | ||
| Second Level | 3pc Ensuite Bath | 9'2'' x 9'11'' | ||
| Second Level | Primary Bedroom | 18'2'' x 11'11'' | ||
| Basement | Utility Room | 3'4'' x 14'2'' | ||
| Basement | Utility Room | 4'1'' x 5'0'' | ||
| Basement | 4pc Bathroom | 9'3'' x 8'11'' | ||
| Basement | Bedroom | 13'10'' x 13'0'' | ||
| Basement | Recreation Room | 14'7'' x 22'3'' | ||
| Main Level | 2pc Bathroom | 3'0'' x 7'5'' | ||
| Main Level | Living Room | 14'3'' x 14'7'' | ||
| Main Level | Dining Room | 14'3'' x 7'9'' | ||
| Main Level | Kitchen | 15'6'' x 9'1'' |
https://www.realtor.ca/real-estate/28790774/3780-schubert-road-unit-127-armstrong-armstrong-spall
Contact Us
Contact us for more information

Chris Holm
Personal Real Estate Corporation
www.chrisholmrealestate.ca/
www.facebook.com/ChrisHolmRealEstate
www.instagram.com/chrisholmandassociates/?hl=en
#1100 - 1631 Dickson Avenue
Kelowna, British Columbia V1Y 0B5
(888) 828-8447
www.onereal.com/

