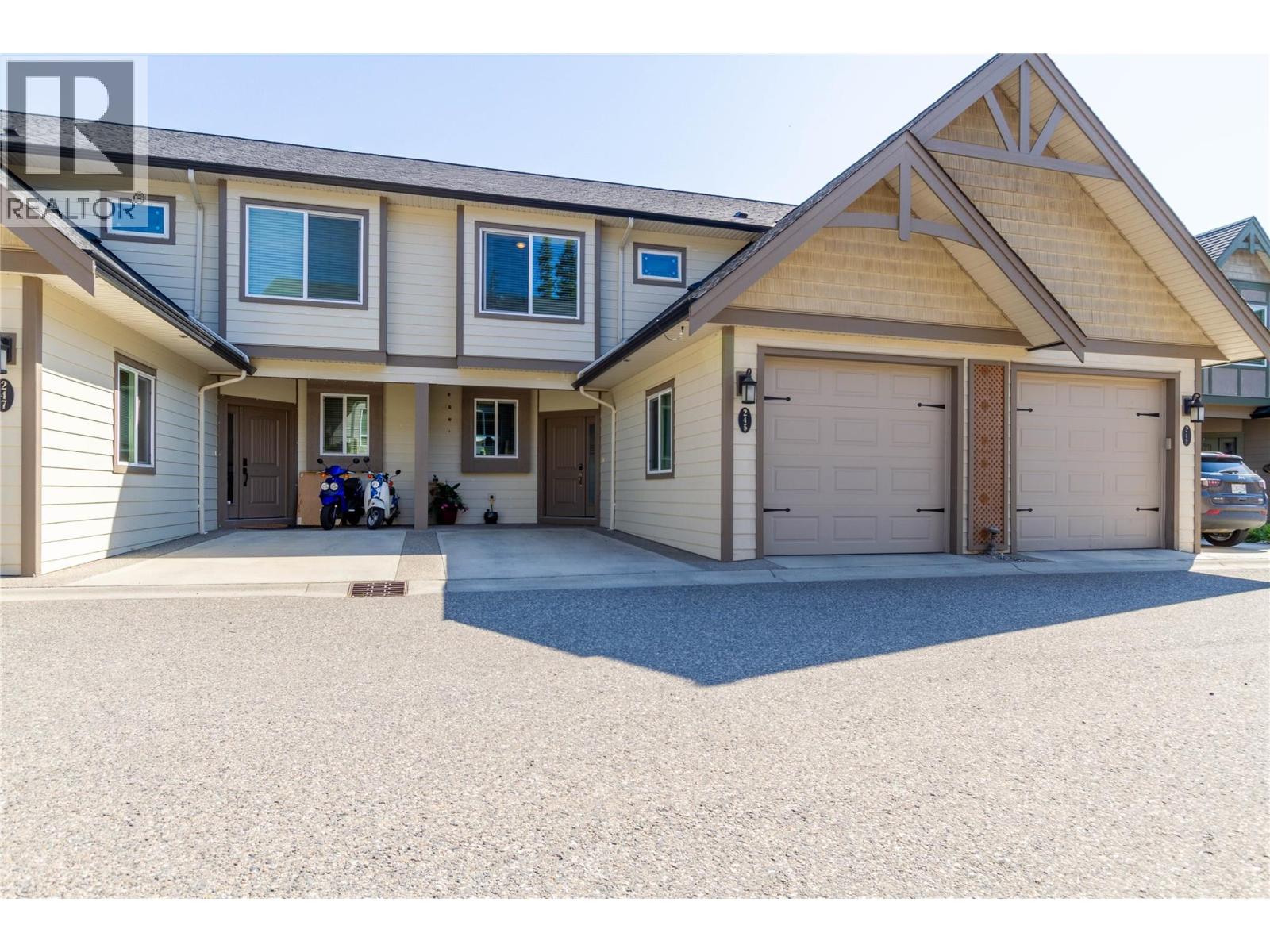3780 Schubert Road Unit# 245 Armstrong, British Columbia V4Y 0Y1
$584,900Maintenance,
$290 Monthly
Maintenance,
$290 MonthlyThis 4-bedroom, 3.5-bathroom, 2000+ square-foot townhome offers the best of both worlds: low maintenance and country living! Whether you are downsizing from a large property or upgrading to have more living space with your kids, this home will fit either criterion. Entering on the main living level, there is a one-car garage and one outside parking space with easy access to the welcoming foyer. The kitchen, dining room, and living room are all open with lots of natural light and flow conveniently out to the deck for barbecuing, entertaining, and enjoying the city and mountain views. Upstairs, you’ll appreciate the spacious primary bedroom with a vaulted ceiling, a nice-sized en suite, and a walk-in closet. Also upstairs, there are two more bedrooms, a full bathroom, a conveniently located laundry room, and storage. In the basement, there’s a family room for teenagers to hide out in or maybe a media room, plus one more huge bedroom and another full bathroom so your guests can have their own privacy. One more bonus: the basement walks out to a private fenced yard and another patio deck for pets to have some space or maybe a hot tub for relaxing in. Unlike some townhome complexes, Willowbrook Terraces offers lots of visitor parking, and with schools nearby, Armstrong town center within a few blocks, and the IPE Fairgrounds just a short walk away, this location couldn’t be more perfect! Come visit this wonderful Okanagan property soon; it could be your next home! (id:58444)
Property Details
| MLS® Number | 10360721 |
| Property Type | Single Family |
| Neigbourhood | Armstrong/ Spall. |
| Community Name | Willowbrook Terrace |
| Parking Space Total | 2 |
Building
| Bathroom Total | 4 |
| Bedrooms Total | 4 |
| Architectural Style | Other |
| Basement Type | Full |
| Constructed Date | 2011 |
| Construction Style Attachment | Attached |
| Cooling Type | Central Air Conditioning |
| Fireplace Fuel | Electric |
| Fireplace Present | Yes |
| Fireplace Type | Unknown |
| Half Bath Total | 1 |
| Heating Type | Forced Air, See Remarks |
| Roof Material | Asphalt Shingle |
| Roof Style | Unknown |
| Stories Total | 3 |
| Size Interior | 2,413 Ft2 |
| Type | Row / Townhouse |
| Utility Water | Municipal Water |
Parking
| Attached Garage | 1 |
Land
| Acreage | No |
| Sewer | Municipal Sewage System |
| Size Total Text | Under 1 Acre |
| Zoning Type | Unknown |
Rooms
| Level | Type | Length | Width | Dimensions |
|---|---|---|---|---|
| Second Level | 4pc Bathroom | 8'3'' x 4'10'' | ||
| Second Level | Bedroom | 11'8'' x 10' | ||
| Second Level | Bedroom | 12' x 11'8'' | ||
| Second Level | 3pc Ensuite Bath | 10' x 9'5'' | ||
| Second Level | Primary Bedroom | 16'11'' x 12' | ||
| Basement | Other | 22'2'' x 8'3'' | ||
| Basement | Storage | 11' x 3'5'' | ||
| Basement | 4pc Bathroom | 10'4'' x 5'3'' | ||
| Basement | Bedroom | 14'6'' x 13' | ||
| Basement | Family Room | 22'6'' x 14'7'' | ||
| Main Level | Other | 22' x 8'3'' | ||
| Main Level | Partial Bathroom | 7'3'' x 3' | ||
| Main Level | Foyer | 7' x 6' | ||
| Main Level | Dining Room | 14'3'' x 11'2'' | ||
| Main Level | Living Room | 14'3'' x 10'8'' | ||
| Main Level | Kitchen | 14'1'' x 10'7'' |
https://www.realtor.ca/real-estate/28782389/3780-schubert-road-unit-245-armstrong-armstrong-spall
Contact Us
Contact us for more information

Dan Reinhardt
Personal Real Estate Corporation
www.danreinhardt.ca/
vernononthemove.com/
www.linkedin.com/profile/view?id=105345217&trk=tab_pr
vernononthemove.com/
4007 - 32nd Street
Vernon, British Columbia V1T 5P2
(250) 545-5371
(250) 542-3381

Robert Mcgloin
4007 - 32nd Street
Vernon, British Columbia V1T 5P2
(250) 545-5371
(250) 542-3381

























































