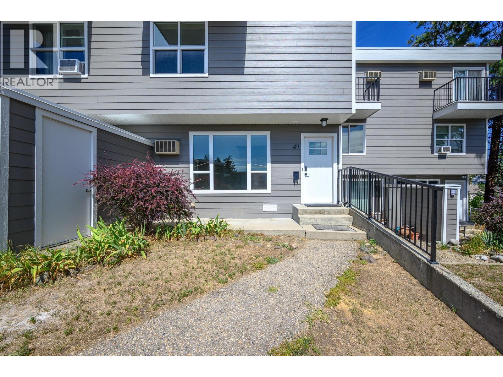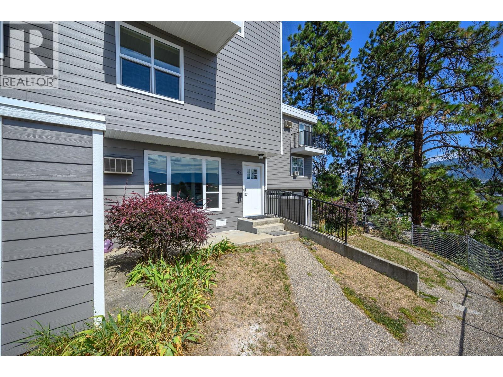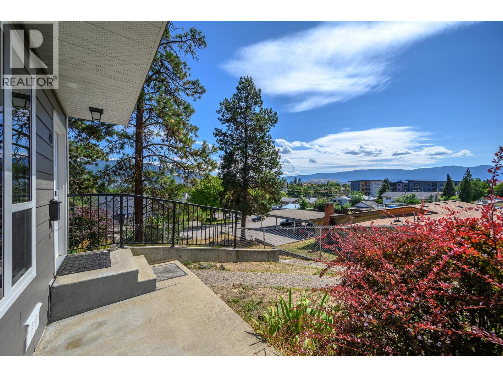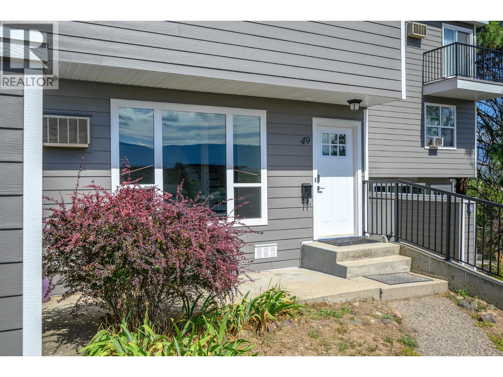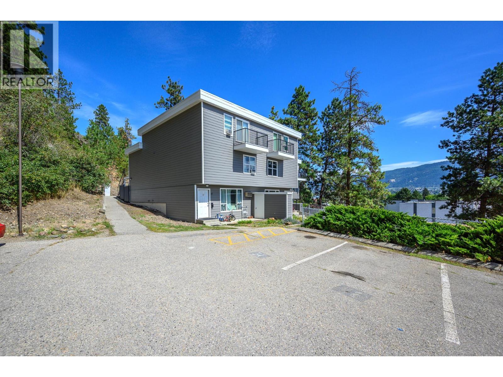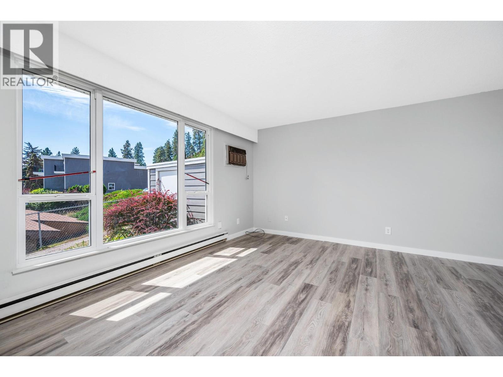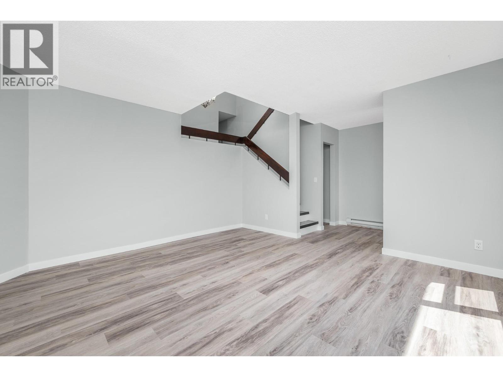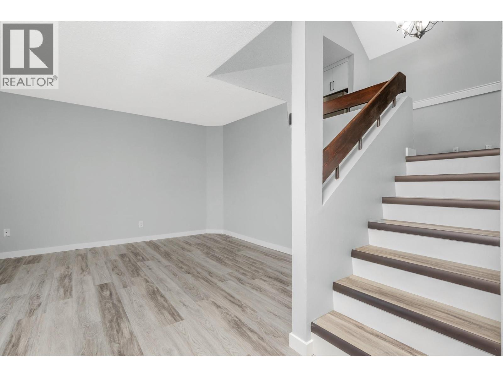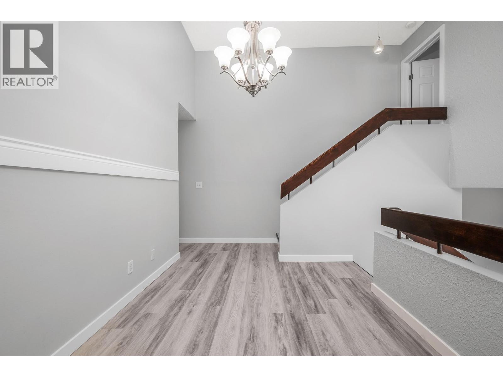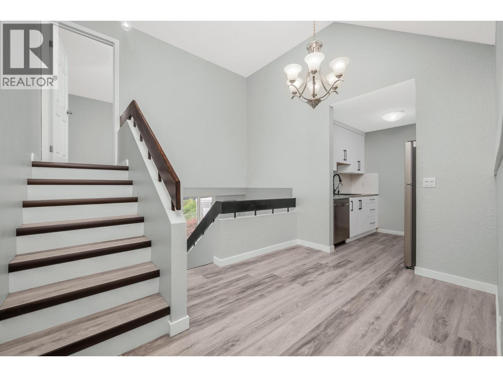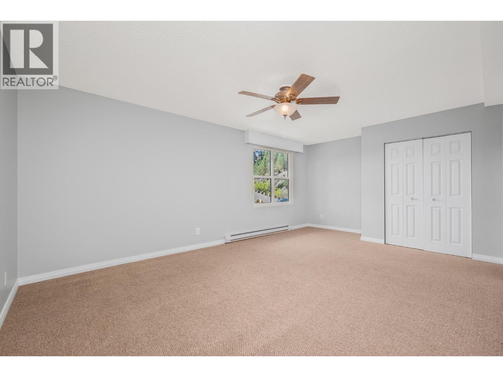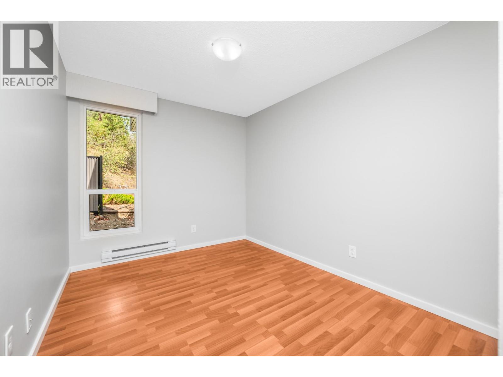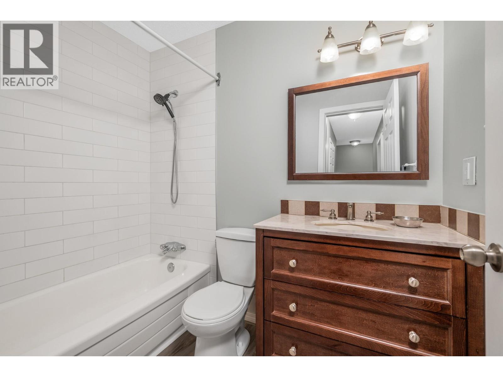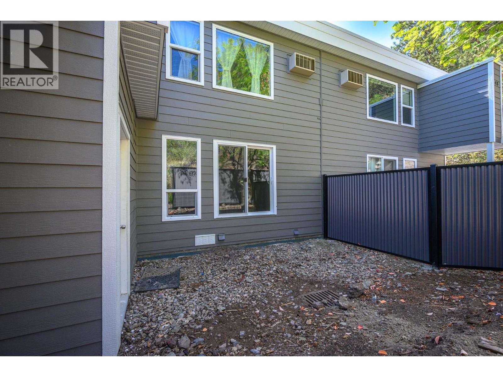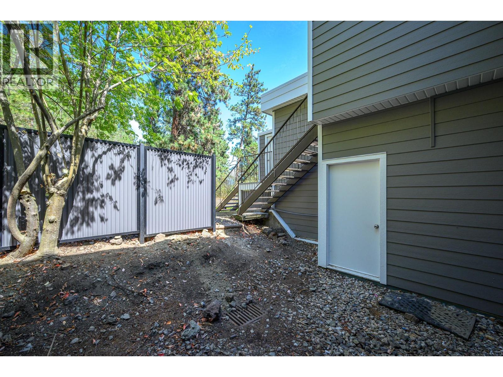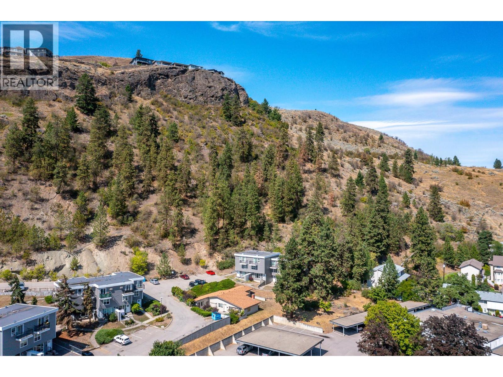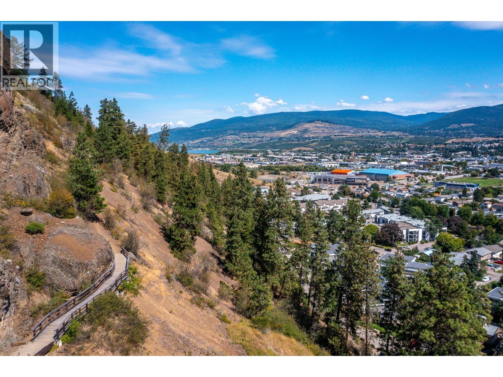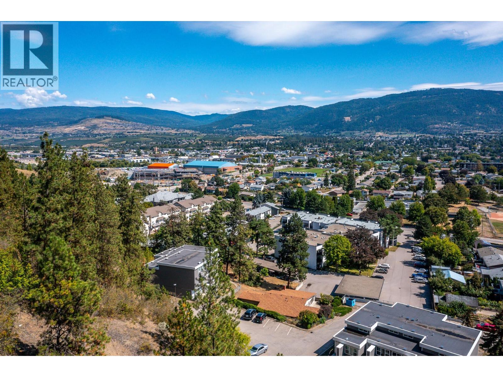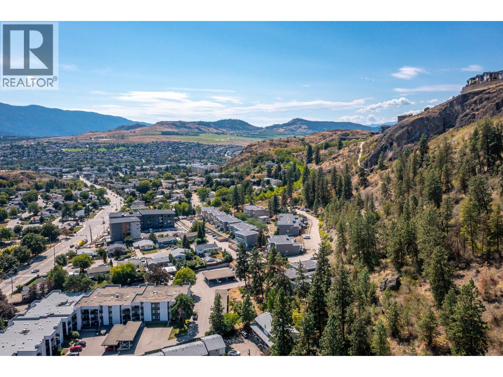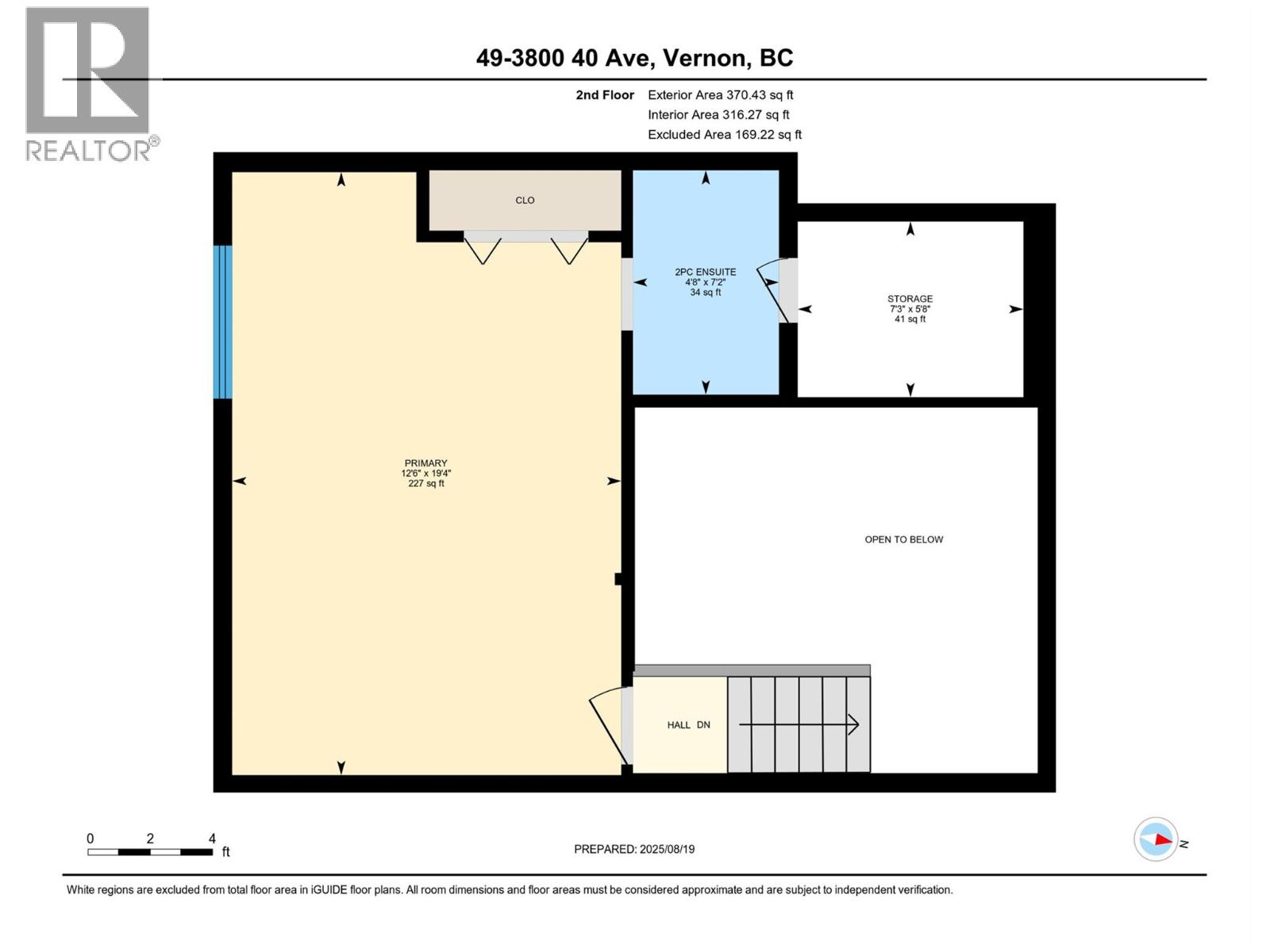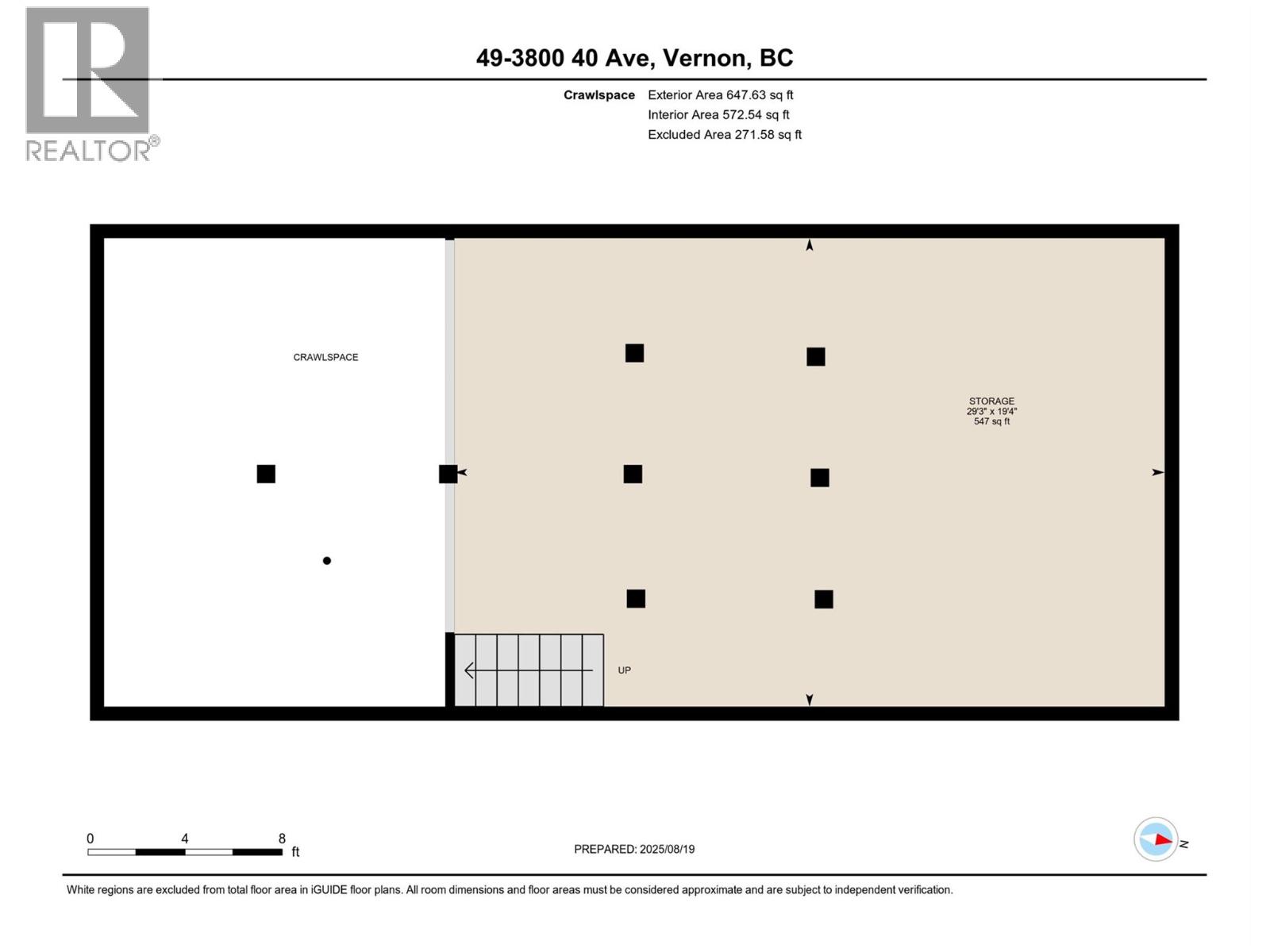3800 40 Avenue Unit# 49 Vernon, British Columbia V1T 6S3
$424,900Maintenance,
$437.21 Monthly
Maintenance,
$437.21 MonthlySELLER WILL PAY REMAINING LEVY UPON COMPLETION! $18K IN ADDED VALUE!! Stylish Townhome – Prime Location & many updates! Discover modern comfort and convenience in this thoughtfully updated 3-bedroom, 1 1/2-bath townhome at the highly sought-after Arbor Lee complex. Enjoy peace of mind with brand-new siding and windows, plus some fresh vinyl plank flooring & new paint throughout. The stunning brand new custom kitchen features contemporary finishes, full size stainless steel appliances, and the separate laundry even has a new washer and dryer for easy living. Electrical & plumbing were inspected & updated during the renovation. The primary bedroom is massive & features a 2 piece ensuite for your convenience. The largest style unit in the complex, it even features a rare crawl space - great extra storage. Enjoy the front deck with views and a storage shed. This tucked away jewel occupies the best location in the complex—private, peaceful, and just steps from scenic walking trails. The private rear area is a serene blank canvas waiting for your personal design—garden oasis, cozy patio, or quiet retreat. Move in ready and ideal for all ages & families, the layout flows effortlessly for comfort and adaptability. Location Highlights: Surrounded by nature—just moments from local trails and green space. Close to shopping, schools, and recreation amenities. A brand-new recreational center is currently under development nearby, boosting future value and convenience. Whether you're a growing family seeking space and tranquility, or a pet-friendly household looking for functionality and community, this Arbor Lee home checks all the boxes. Bright, fresh, and ready to move in—don’t miss this rare opportunity! (id:58444)
Property Details
| MLS® Number | 10360109 |
| Property Type | Single Family |
| Neigbourhood | Alexis Park |
| Community Name | Arbor Lee |
| Parking Space Total | 1 |
| Storage Type | Storage, Locker |
| View Type | City View, Mountain View |
Building
| Bathroom Total | 2 |
| Bedrooms Total | 3 |
| Appliances | Refrigerator, Dryer, Range - Electric, Washer |
| Architectural Style | Split Level Entry |
| Basement Type | Crawl Space |
| Constructed Date | 1972 |
| Construction Style Attachment | Attached |
| Construction Style Split Level | Other |
| Cooling Type | Window Air Conditioner |
| Exterior Finish | Other |
| Flooring Type | Laminate, Vinyl |
| Half Bath Total | 1 |
| Heating Fuel | Electric |
| Heating Type | Baseboard Heaters |
| Roof Material | Other |
| Roof Style | Unknown |
| Stories Total | 3 |
| Size Interior | 1,237 Ft2 |
| Type | Row / Townhouse |
| Utility Water | Municipal Water |
Parking
| Stall |
Land
| Acreage | No |
| Sewer | Municipal Sewage System |
| Size Total Text | Under 1 Acre |
Rooms
| Level | Type | Length | Width | Dimensions |
|---|---|---|---|---|
| Second Level | Laundry Room | 8'6'' x 4'3'' | ||
| Second Level | Full Bathroom | 7'8'' x 4'11'' | ||
| Second Level | Bedroom | 8'9'' x 13'4'' | ||
| Second Level | Bedroom | 10'3'' x 13'4'' | ||
| Second Level | Kitchen | 7'2'' x 7'11'' | ||
| Second Level | Dining Room | 8'8'' x 11'9'' | ||
| Third Level | Partial Ensuite Bathroom | 7'2'' x 4'8'' | ||
| Third Level | Primary Bedroom | 19'4'' x 12'6'' | ||
| Main Level | Living Room | 19'5'' x 14'6'' |
https://www.realtor.ca/real-estate/28757747/3800-40-avenue-unit-49-vernon-alexis-park
Contact Us
Contact us for more information

Cari Rochford
www.carirochford.com/
4007 - 32nd Street
Vernon, British Columbia V1T 5P2
(250) 545-5371
(250) 542-3381

