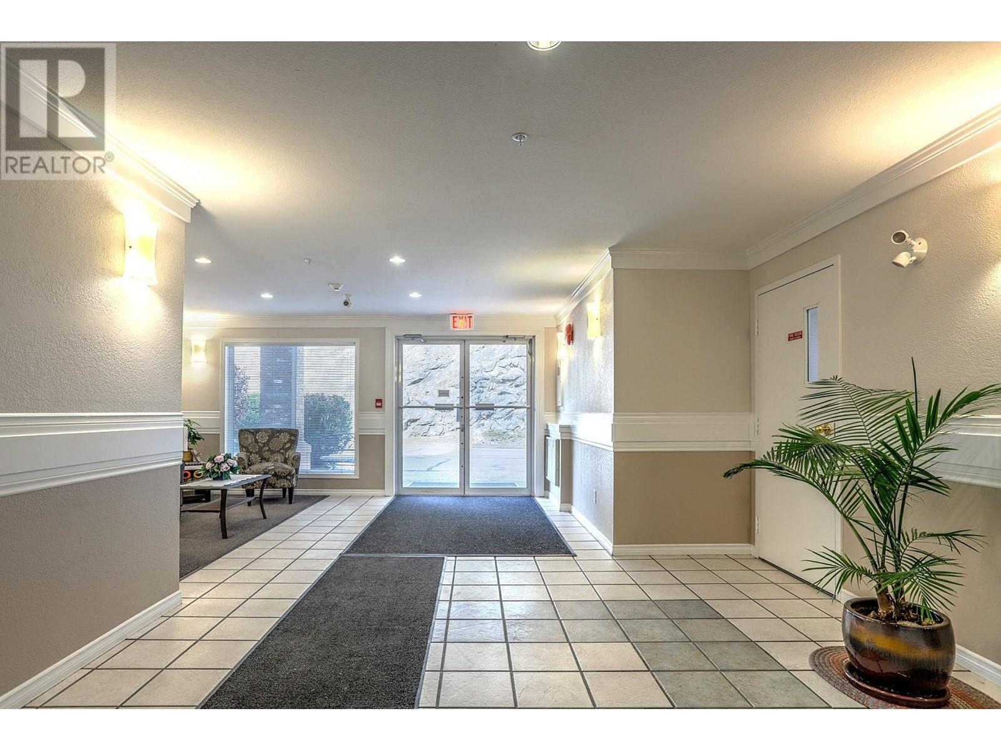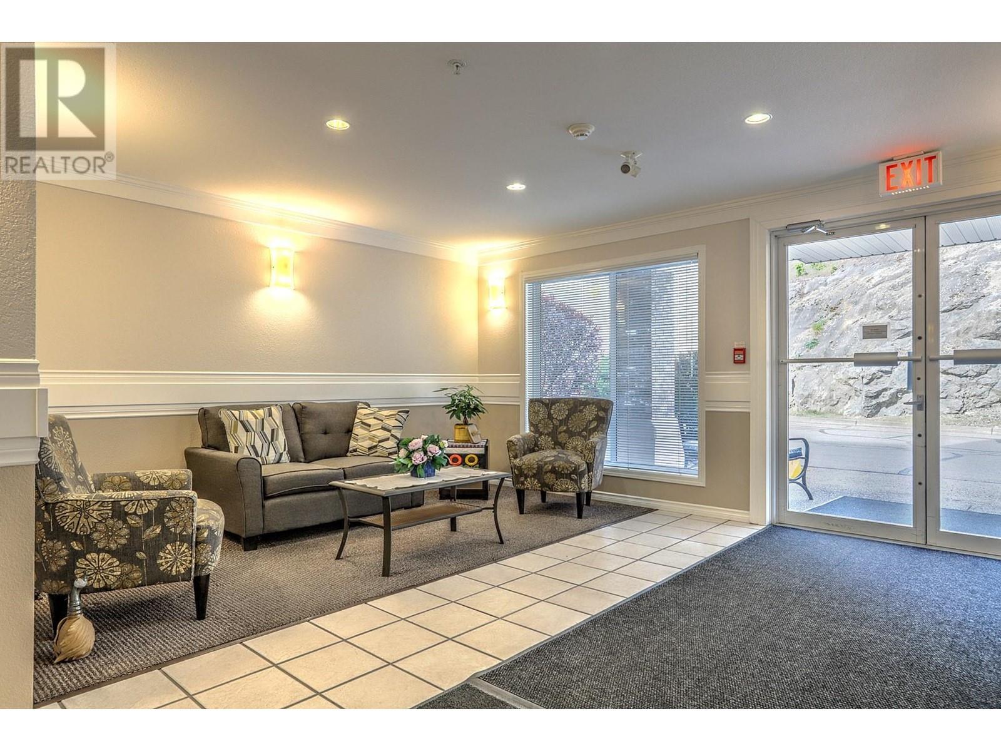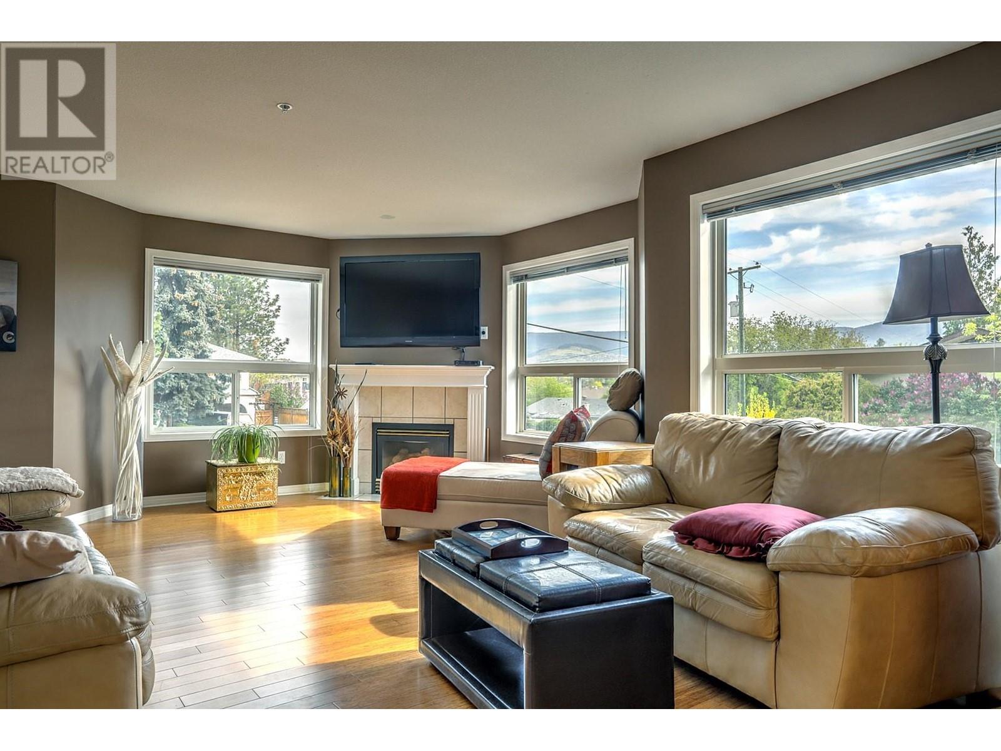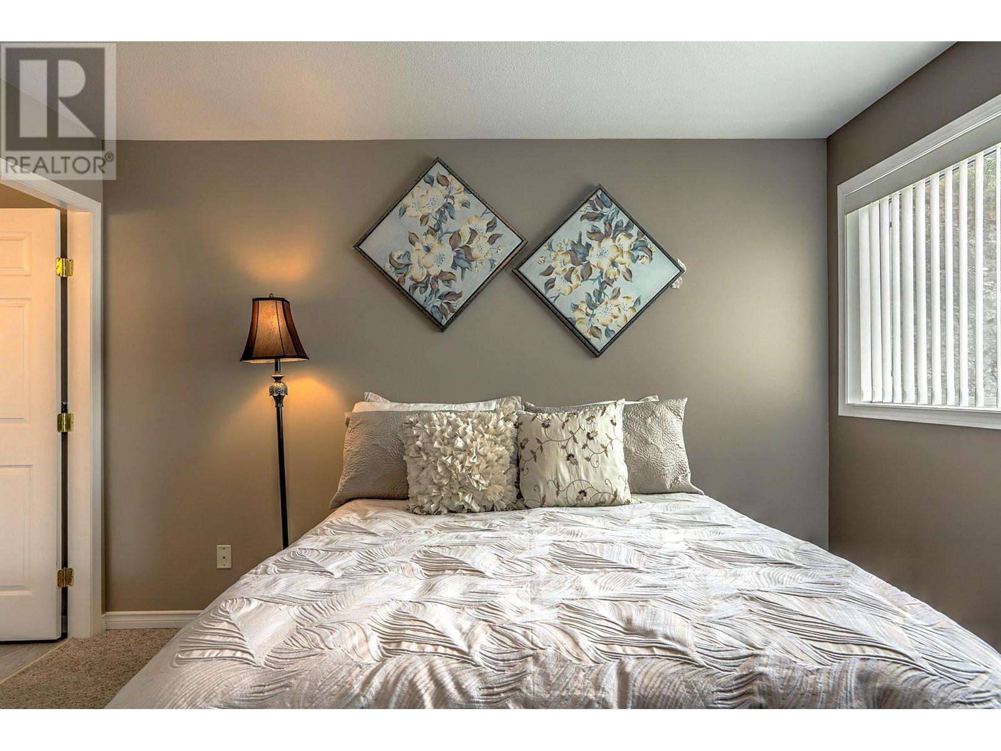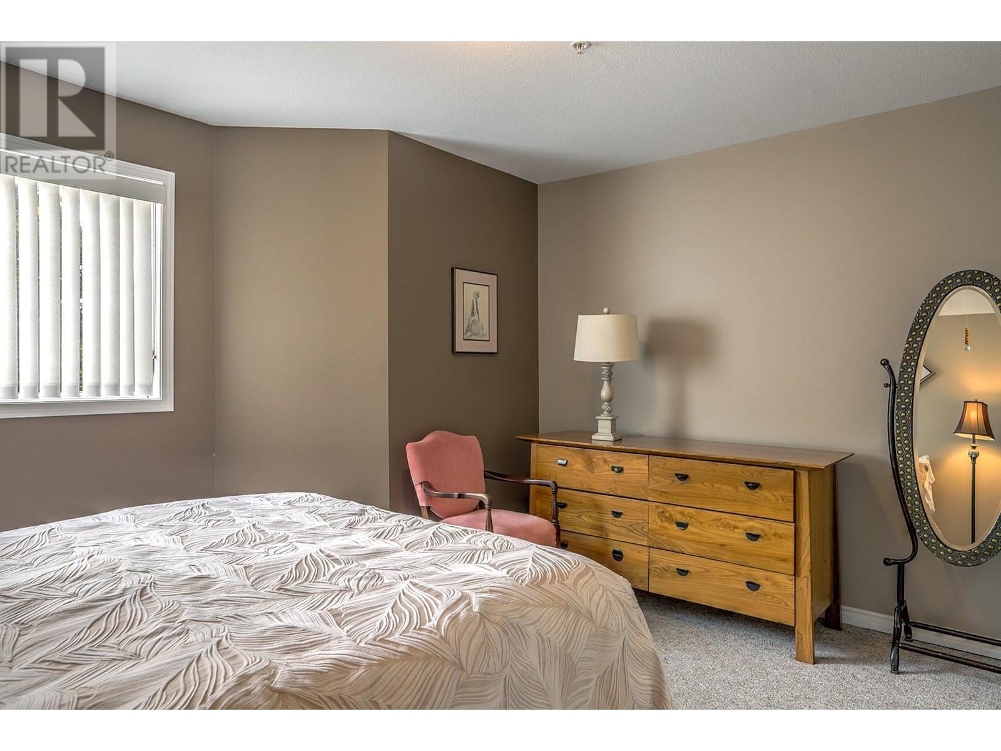3808 35 Avenue Unit# 101 Vernon, British Columbia V1T 2T9
$435,000Maintenance, Reserve Fund Contributions, Insurance, Ground Maintenance, Property Management, Other, See Remarks, Sewer, Water
$442.05 Monthly
Maintenance, Reserve Fund Contributions, Insurance, Ground Maintenance, Property Management, Other, See Remarks, Sewer, Water
$442.05 MonthlyDesirable Turtle Mountain Estates. Prime 2 bedroom 2 bath corner unit in the north east corner of building # 2. Largest floorplan available and a very roomy and spacious 1246 sq ft home with 2 bedroom, 2 baths and an in-unit mechanical / storage room. Great flow and floorplan with lots of windows and natural light. East exposure with a sweeping views from Silver Star, the BX, the City and valley. Large east facing covered deck with the morning sun and afternoon shade. Very functional floorplan with open kitchen and dining. Gas fireplace, oak kitchen, laminate flooring. Not many recent upgrades but clean, nicely maintained and close to ""move in ready"" Private storage room just down the hall, dedicated underground parking, spacious and functional lobby, common social room, and lots more. No age restricted building but predominantly adult 55 +. Conveniently located close to downtown Vernon and transit. Vacant and easy to view and quick possession available. Call for more information or to book an private appointment to view. (id:58444)
Property Details
| MLS® Number | 10345290 |
| Property Type | Single Family |
| Neigbourhood | Alexis Park |
| Community Name | Turtle Mountain Estates |
| Community Features | Rentals Allowed With Restrictions |
| Parking Space Total | 1 |
| Storage Type | Storage, Locker |
| Structure | Clubhouse |
| View Type | City View, Mountain View, Valley View, View (panoramic) |
Building
| Bathroom Total | 2 |
| Bedrooms Total | 2 |
| Amenities | Clubhouse, Party Room, Storage - Locker |
| Architectural Style | Other |
| Constructed Date | 2000 |
| Cooling Type | Wall Unit |
| Exterior Finish | Stucco, Vinyl Siding |
| Fire Protection | Security, Controlled Entry, Smoke Detector Only |
| Fireplace Fuel | Gas |
| Fireplace Present | Yes |
| Fireplace Type | Unknown |
| Heating Fuel | Electric |
| Heating Type | Baseboard Heaters |
| Roof Material | Other |
| Roof Style | Unknown |
| Stories Total | 1 |
| Size Interior | 1,246 Ft2 |
| Type | Apartment |
| Utility Water | Municipal Water |
Parking
| Underground |
Land
| Acreage | No |
| Sewer | Municipal Sewage System |
| Size Total Text | Under 1 Acre |
| Zoning Type | Residential |
Rooms
| Level | Type | Length | Width | Dimensions |
|---|---|---|---|---|
| Main Level | Storage | 9'11'' x 4'5'' | ||
| Main Level | Other | 15'5'' x 9'0'' | ||
| Main Level | Utility Room | 6'3'' x 7'7'' | ||
| Main Level | Other | 8'0'' x 4'6'' | ||
| Main Level | 3pc Bathroom | 6'0'' x 7'7'' | ||
| Main Level | Bedroom | 13'0'' x 10'1'' | ||
| Main Level | 4pc Ensuite Bath | 7'11'' x 5'3'' | ||
| Main Level | Primary Bedroom | 15'1'' x 13'7'' | ||
| Main Level | Dining Room | 15'2'' x 10'7'' | ||
| Main Level | Kitchen | 11'0'' x 8'11'' | ||
| Main Level | Living Room | 18'1'' x 14'6'' |
https://www.realtor.ca/real-estate/28237226/3808-35-avenue-unit-101-vernon-alexis-park
Contact Us
Contact us for more information

Don Defeo
Personal Real Estate Corporation
www.vernonrealestate.com/
5603 27th Street
Vernon, British Columbia V1T 8Z5
(250) 549-4161
(250) 549-7007
www.remaxvernon.com/












