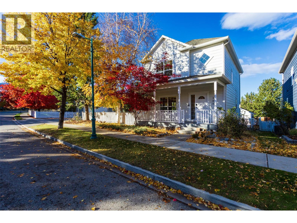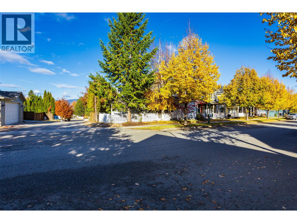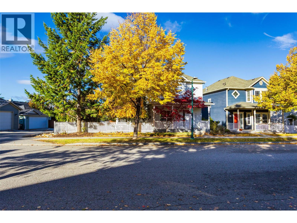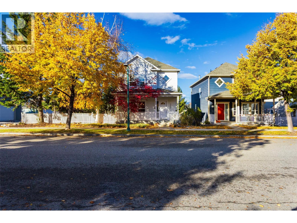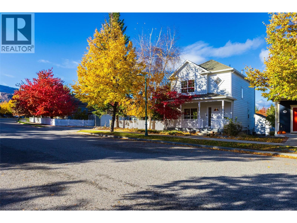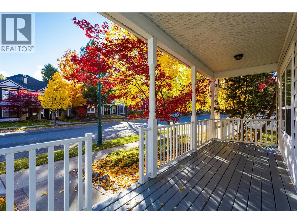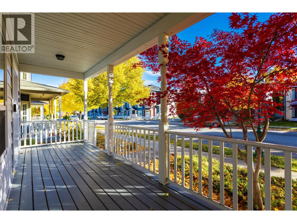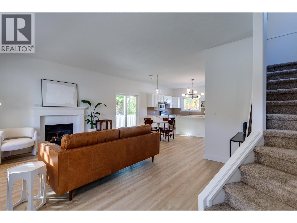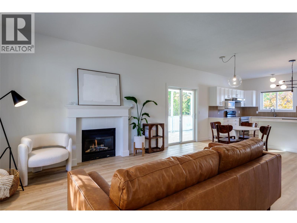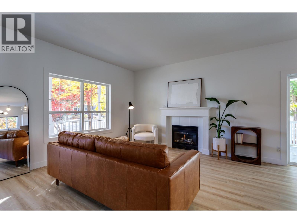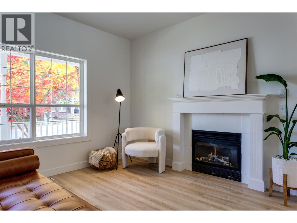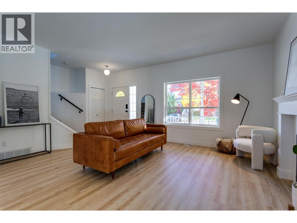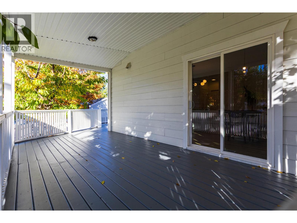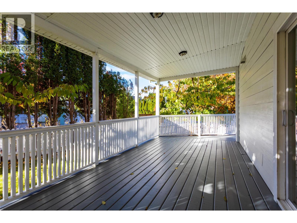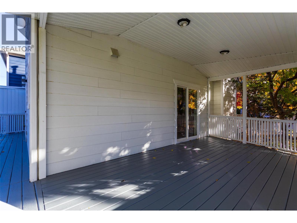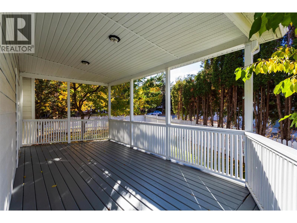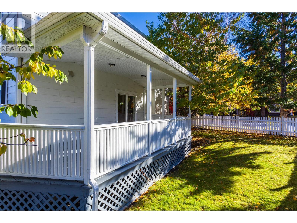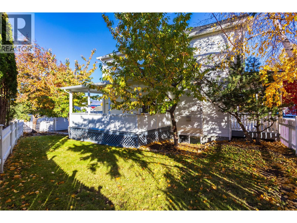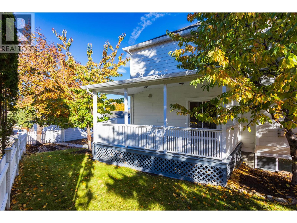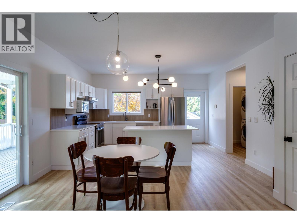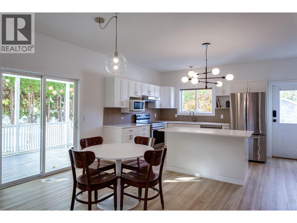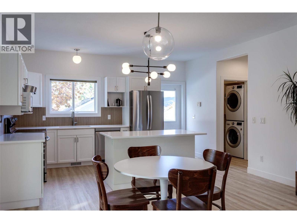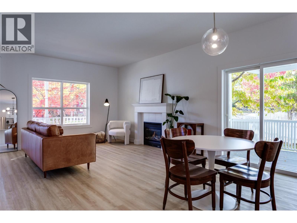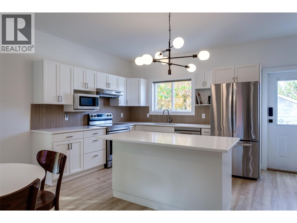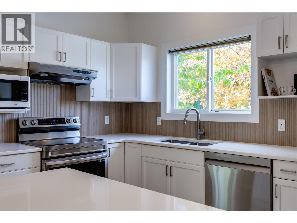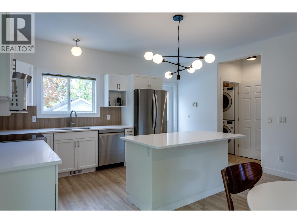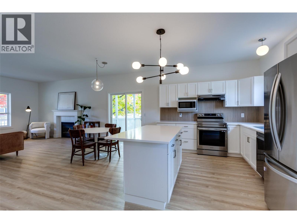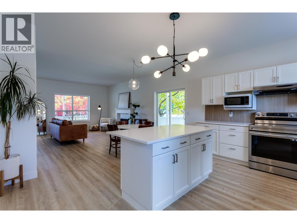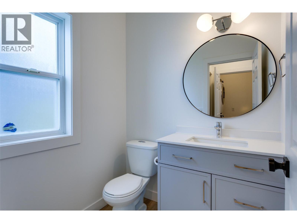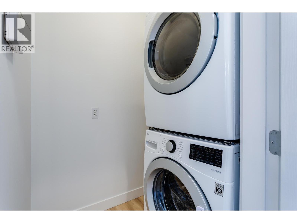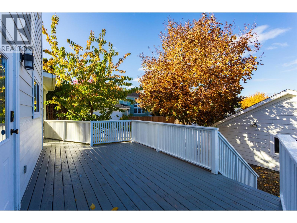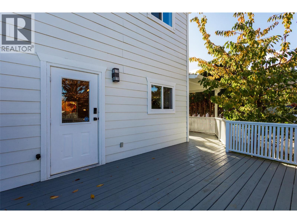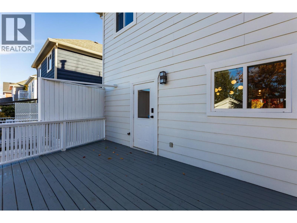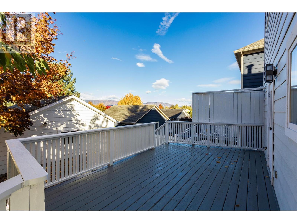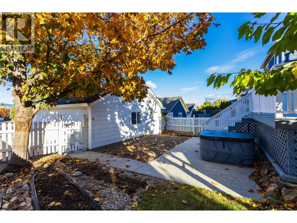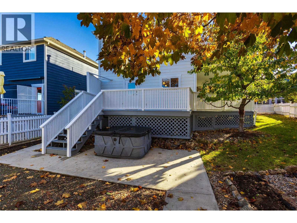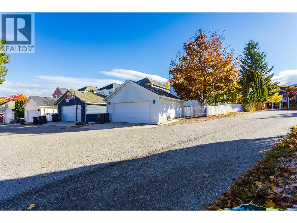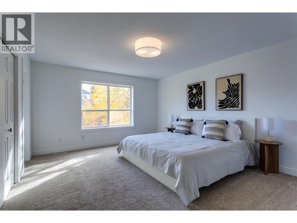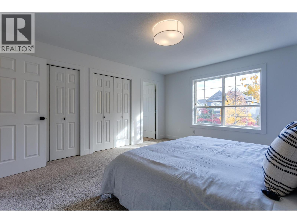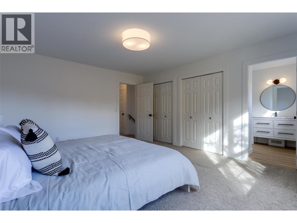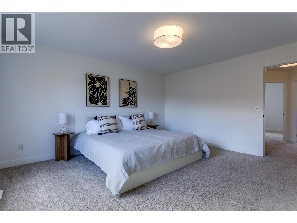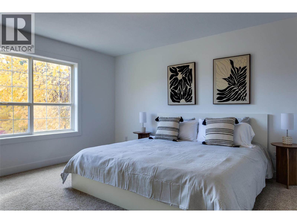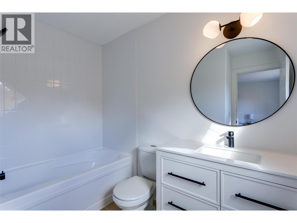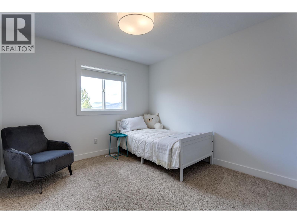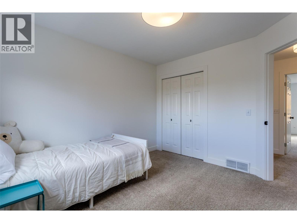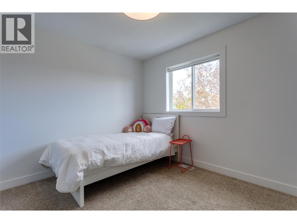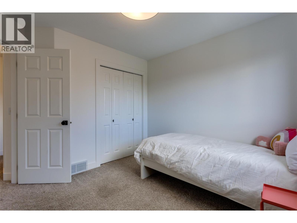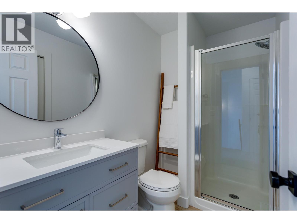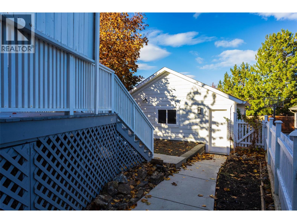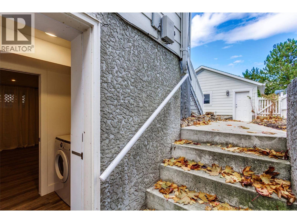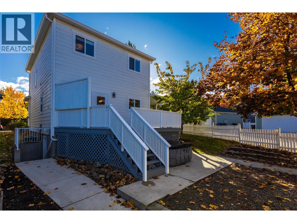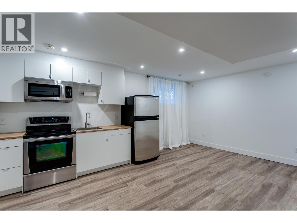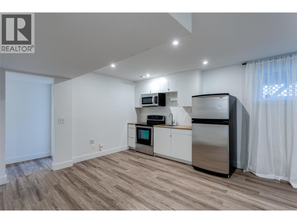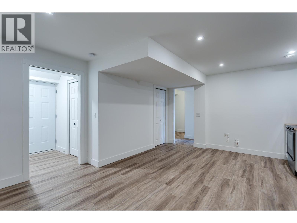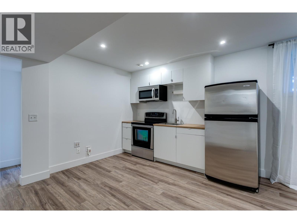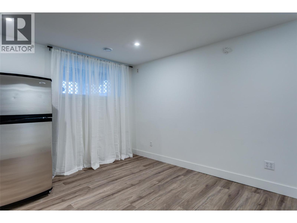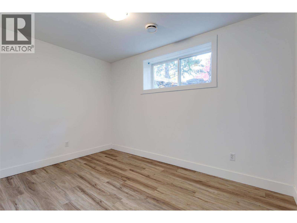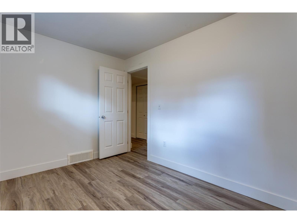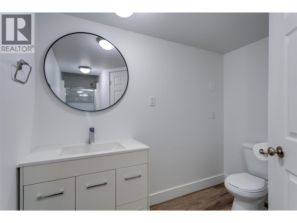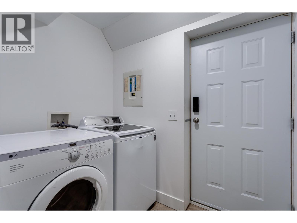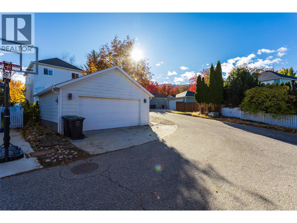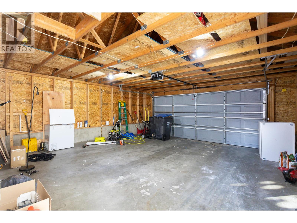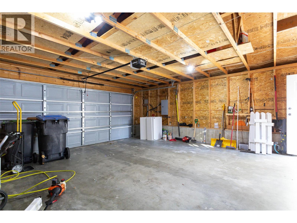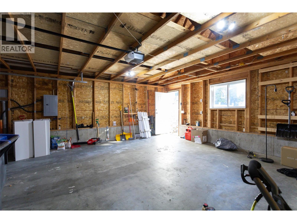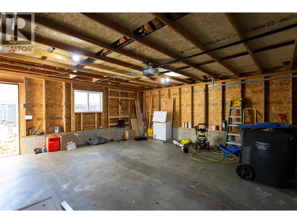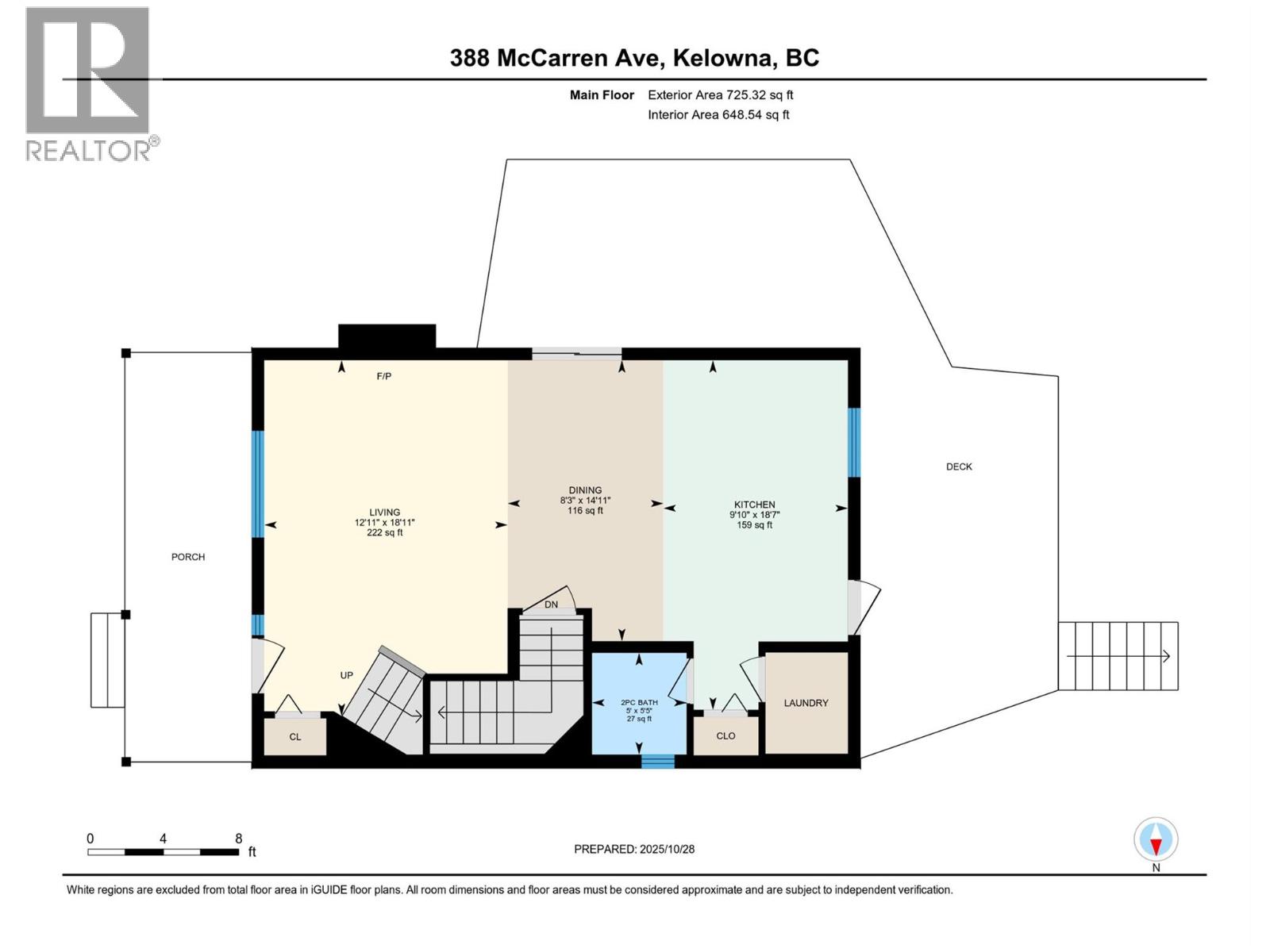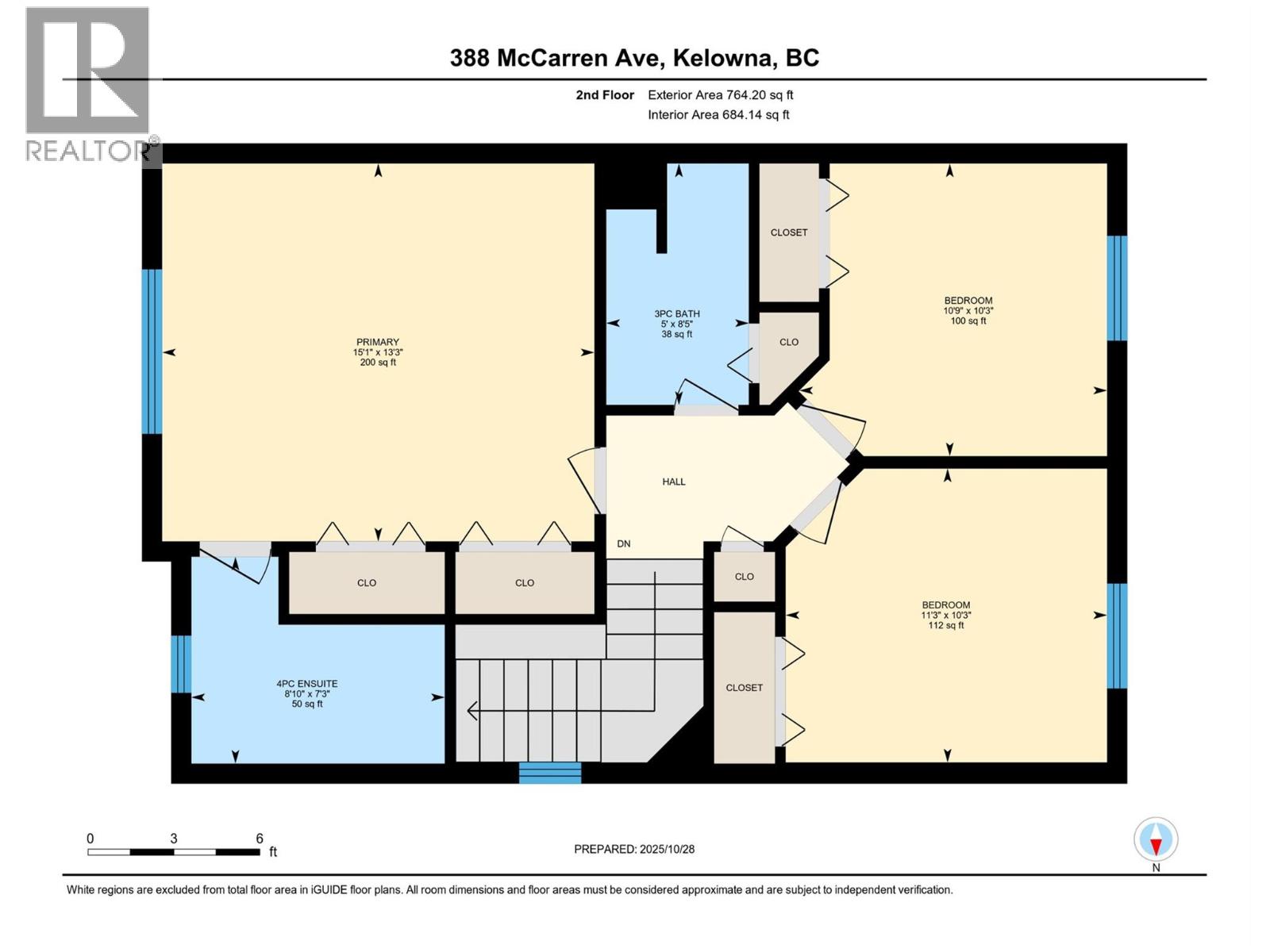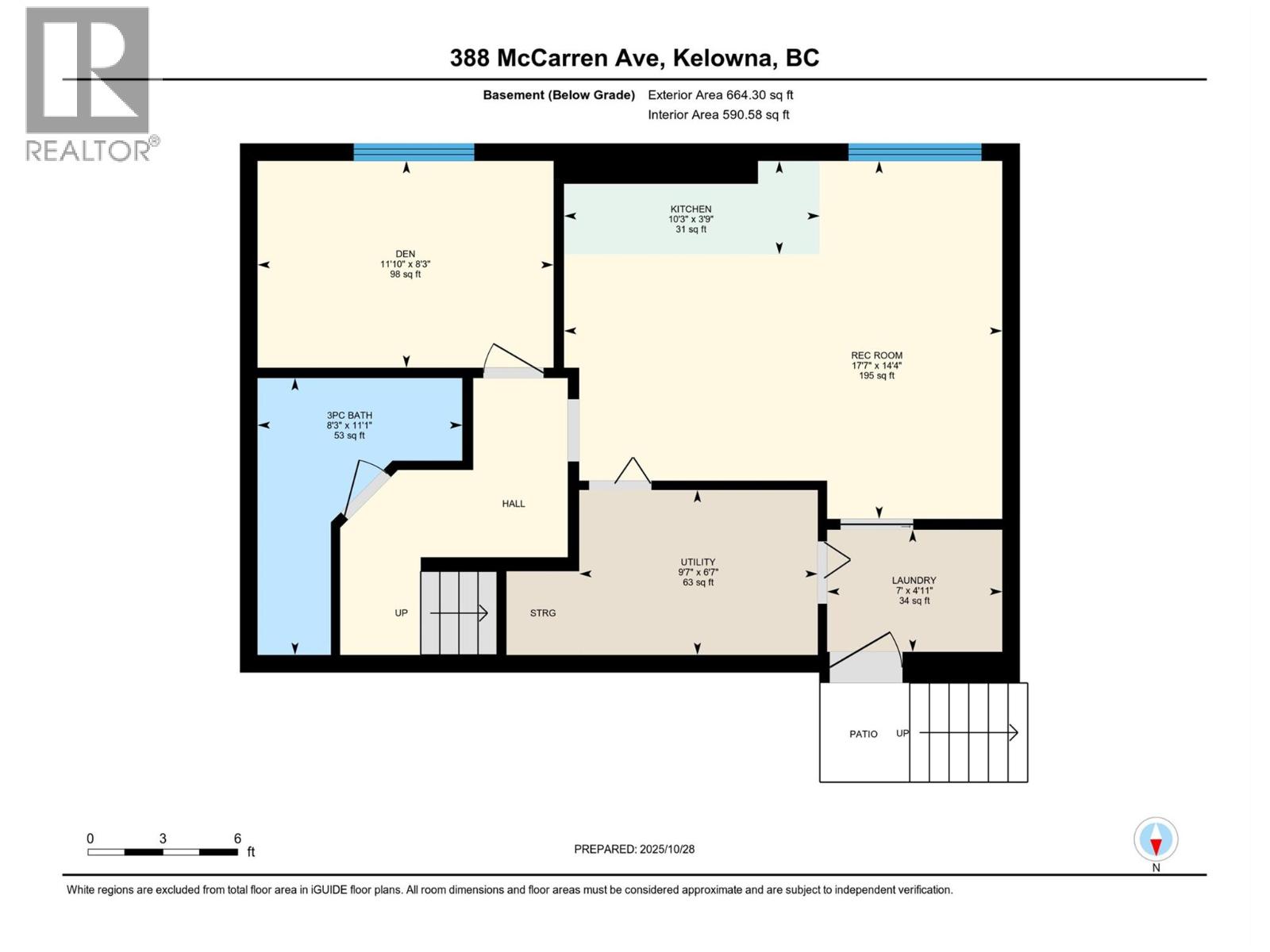388 Mccarren Avenue Kelowna, British Columbia V1W 4W3
$989,500
Best Value in Kettle Valley! Discover this beautifully updated home featuring a 3-bedroom, 2.5-bath main residence plus a self-contained 1-bedroom in-law suite with its own laundry. Freshly updated with new paint, trim, baseboards, hardwood, carpet, and countertops, this home is truly move-in ready. Enjoy the spacious wrap-around deck for outdoor living, a detached double garage, and additional parking for the suite. With laneway access on both the side and rear, the property offers a wonderful sense of space and privacy. Vacant and priced to sell, this is an incredible opportunity to live in the sought-after Kettle Valley neighbourhood—complete with a mortgage helper. (id:58444)
Property Details
| MLS® Number | 10366916 |
| Property Type | Single Family |
| Neigbourhood | Kettle Valley |
| Parking Space Total | 3 |
Building
| Bathroom Total | 4 |
| Bedrooms Total | 4 |
| Constructed Date | 2000 |
| Construction Style Attachment | Detached |
| Cooling Type | Central Air Conditioning |
| Half Bath Total | 1 |
| Heating Type | Forced Air |
| Stories Total | 2 |
| Size Interior | 2,153 Ft2 |
| Type | House |
| Utility Water | Community Water User's Utility |
Parking
| Covered |
Land
| Acreage | No |
| Sewer | Municipal Sewage System |
| Size Irregular | 0.13 |
| Size Total | 0.13 Ac|under 1 Acre |
| Size Total Text | 0.13 Ac|under 1 Acre |
| Zoning Type | Unknown |
Rooms
| Level | Type | Length | Width | Dimensions |
|---|---|---|---|---|
| Second Level | Bedroom | 10'3'' x 11'3'' | ||
| Second Level | Bedroom | 10'3'' x 10'9'' | ||
| Second Level | Primary Bedroom | 13'3'' x 15'1'' | ||
| Second Level | 4pc Ensuite Bath | 7'3'' x 8'10'' | ||
| Second Level | Full Bathroom | 8'5'' x 5' | ||
| Basement | Utility Room | 6'7'' x 9'7'' | ||
| Basement | Recreation Room | 14'4'' x 17'7'' | ||
| Basement | Laundry Room | 4'11'' x 7' | ||
| Basement | Kitchen | 3'9'' x 10'3'' | ||
| Basement | Bedroom | 8'3'' x 11'10'' | ||
| Basement | 3pc Bathroom | 11'11'' x 8'3'' | ||
| Main Level | Living Room | 18'11'' x 12'11'' | ||
| Main Level | Kitchen | 18'7'' x 9'10'' | ||
| Main Level | Dining Room | 14'11'' x 8'3'' | ||
| Main Level | Partial Bathroom | 5'5'' x 5' |
https://www.realtor.ca/real-estate/29041779/388-mccarren-avenue-kelowna-kettle-valley
Contact Us
Contact us for more information
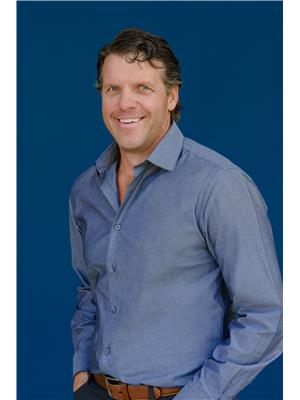
Patrick Klassen
Personal Real Estate Corporation
kelownarealestateagent.ca/
www.facebook.com/patklassen/
#14 - 1470 Harvey Avenue
Kelowna, British Columbia V1Y 9K8
(250) 860-7500
(250) 868-2488

