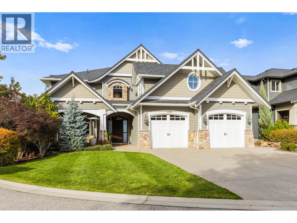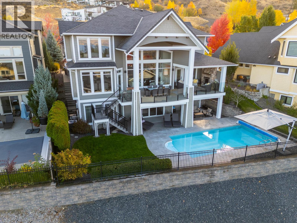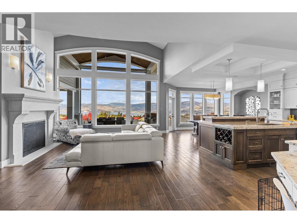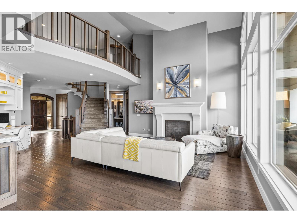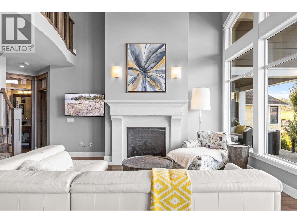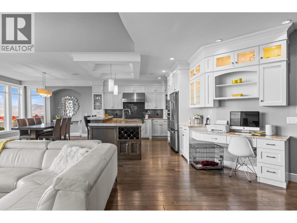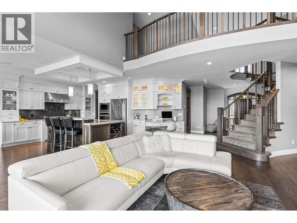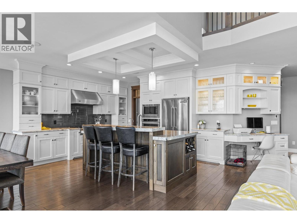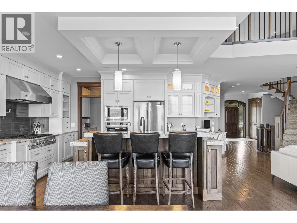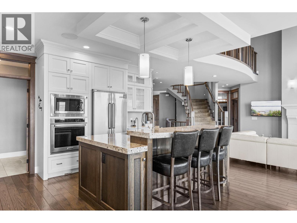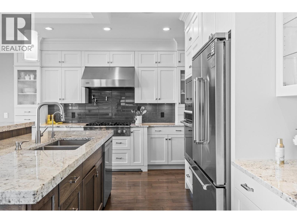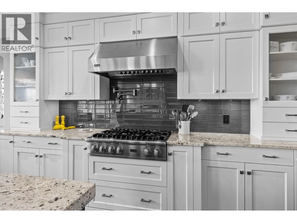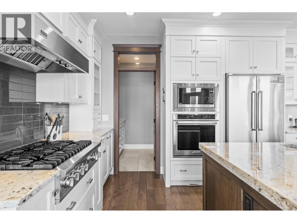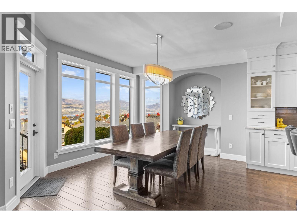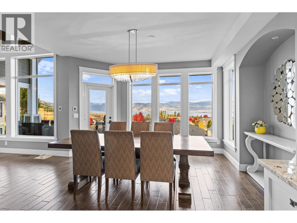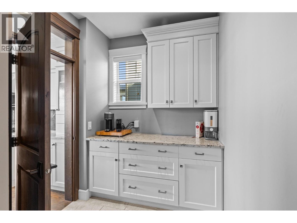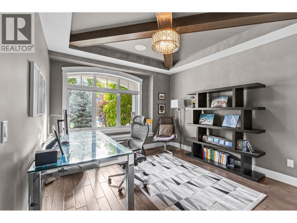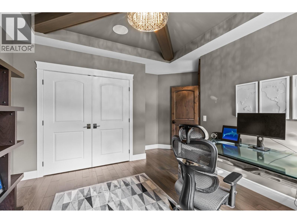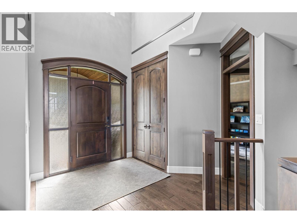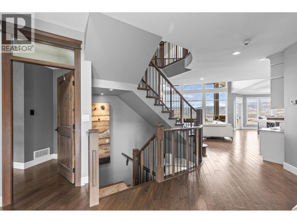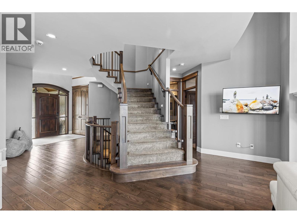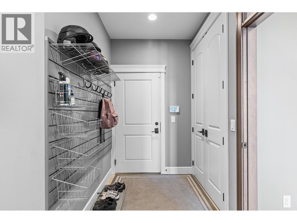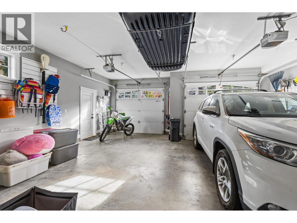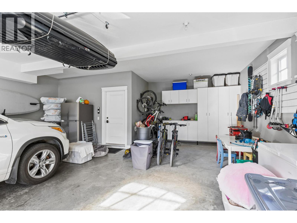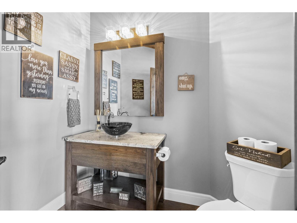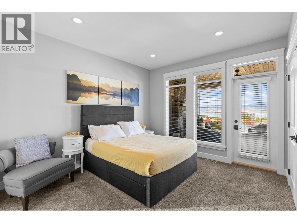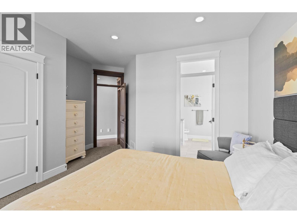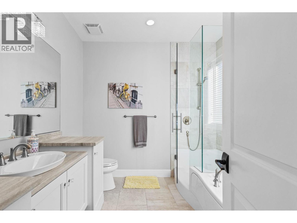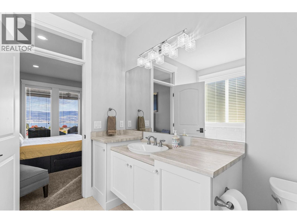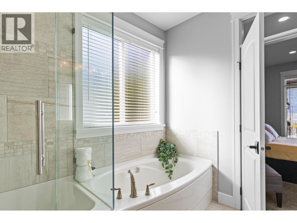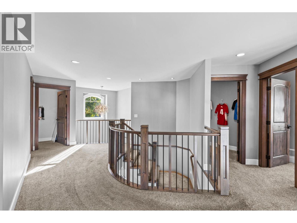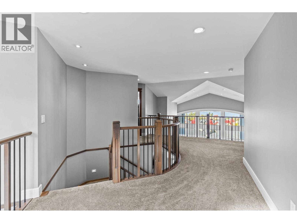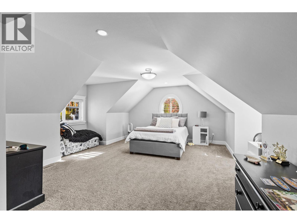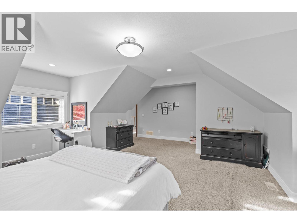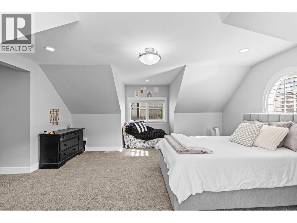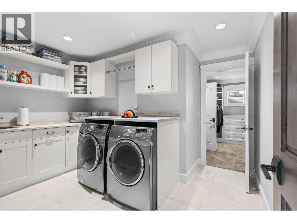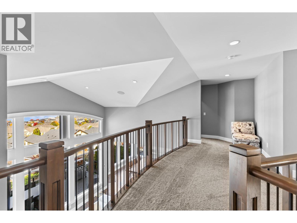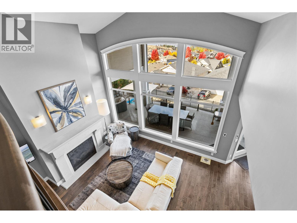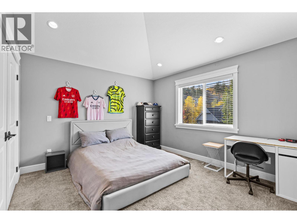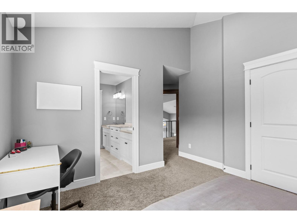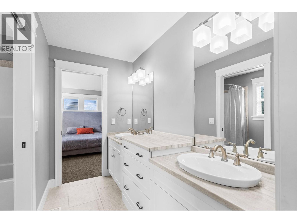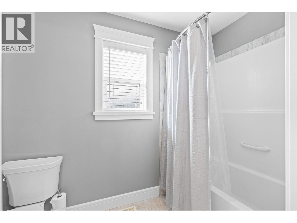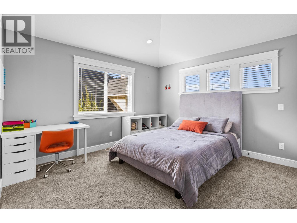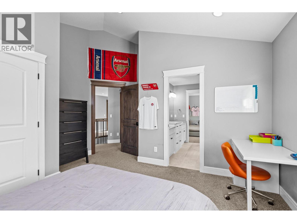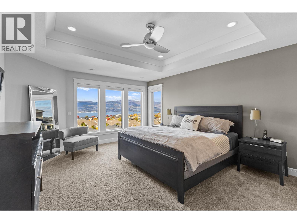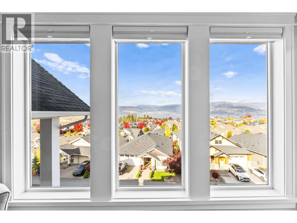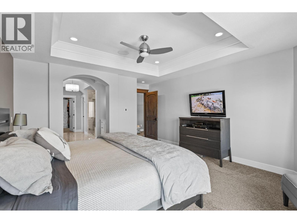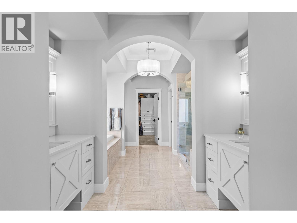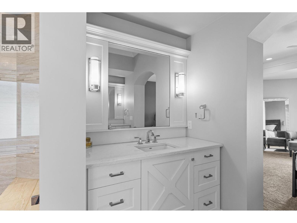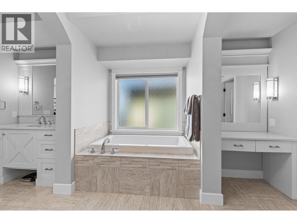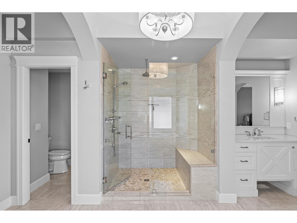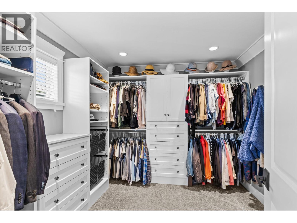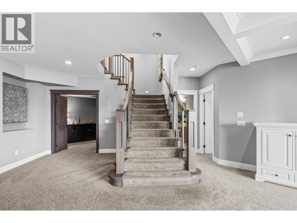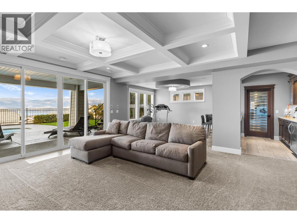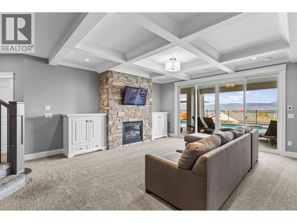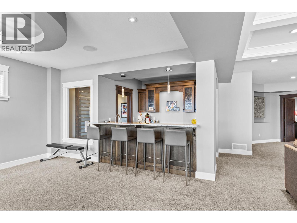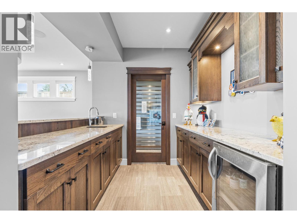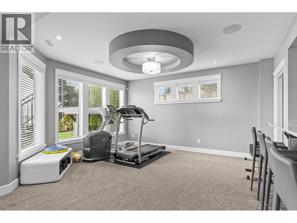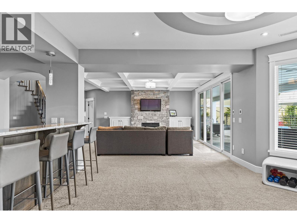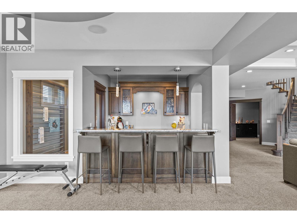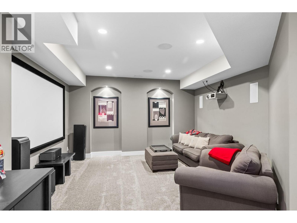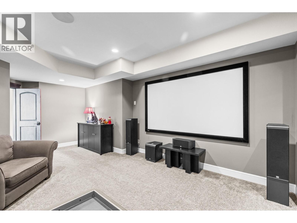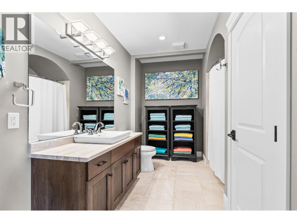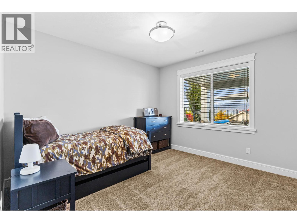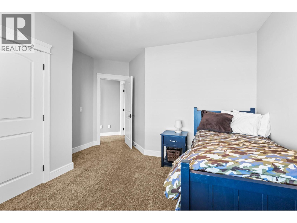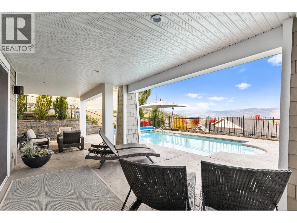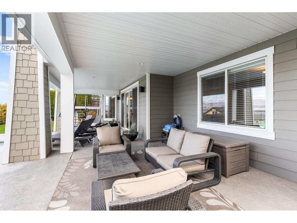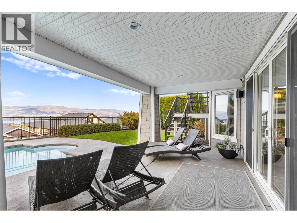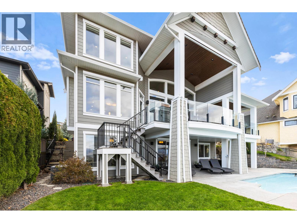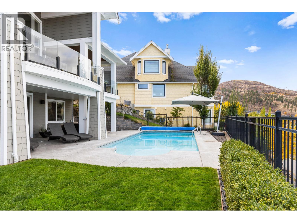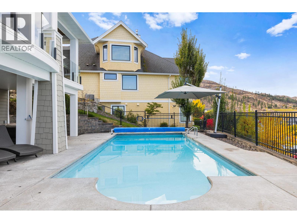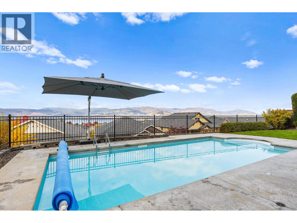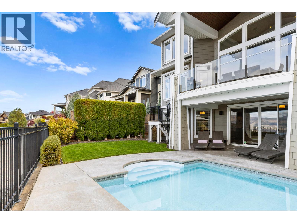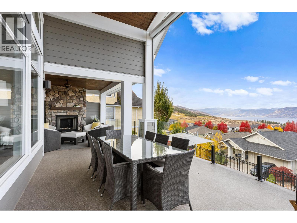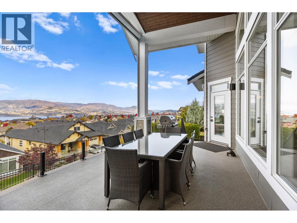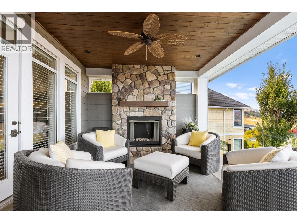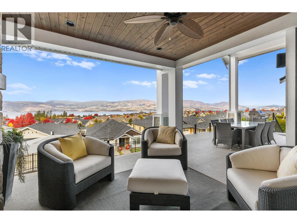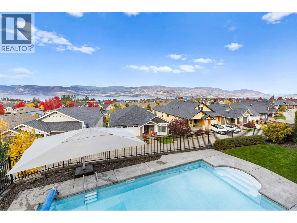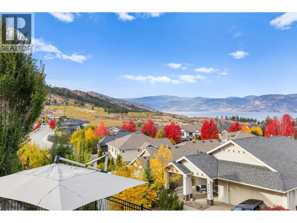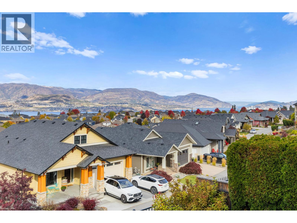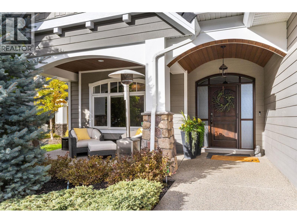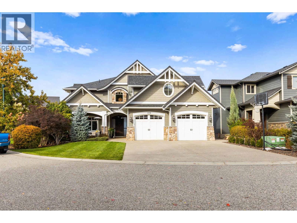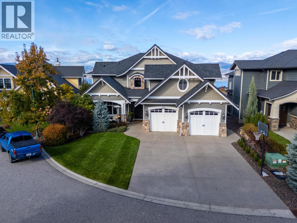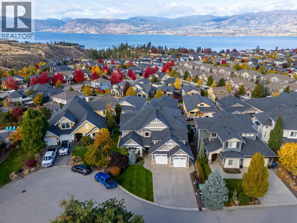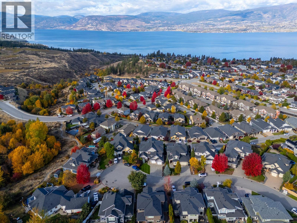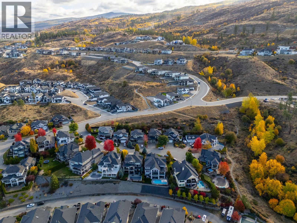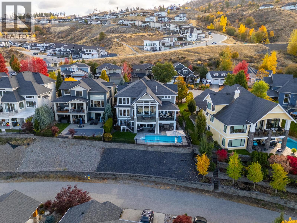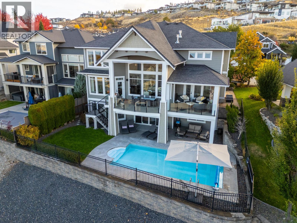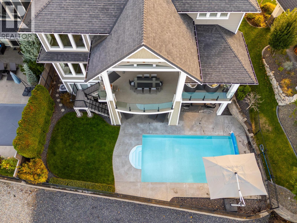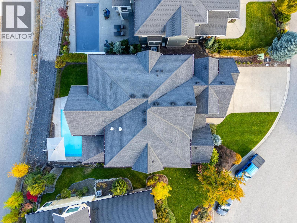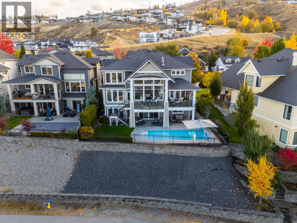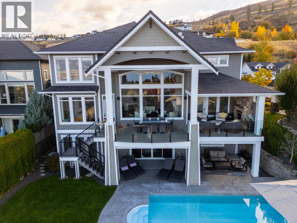388 Rindle Court Kelowna, British Columbia V1W 5G5
$2,195,000
This huge, beautifully designed 6-bedroom, 5-bath, 5,350sq. ft. luxury residence showcasing breathtaking lake views from all three levels and an inground saltwater pool. This home perfectly blends craftsman charm with modern contemporary elegance. The inviting entry features a solid wood door and hand-scraped engineered hardwood floors, leading to a dramatic two-story great room with a balcony overlook and concrete feature fireplace. The open-concept kitchen is a chef’s dream with duotone cabinetry, granite countertops, raised eating bar, gas stove, built-in oven, and a walk-through butler’s pantry. Also on the main floor are a den/office, powder room, and a secondary master suite with 4-piece ensuite. Off the kitchen, step out to a spacious covered deck with topless glass railings, outdoor gas fireplace, electric privacy screens, and ample space to relax and enjoy the panoramic views. A grand staircase with in-stair lighting leads to the upper level with two generous bedrooms sharing a Jack & Jill bath, a bonus room or extra bedroom, and a spectacular primary suite featuring a spa-inspired ensuite, custom walk-in closet, and direct access to laundry. The bright walkout lower level features a wine cellar, wet bar, games room, theater, and a fifth bedroom with full bath. A huge oversized double garage offers ample space for vehicles and recreational gear. Located in prestigious Kettle Valley, at the end of a flat, family-friendly cul-de-sac perfect for kids. Amazing home. (id:58444)
Property Details
| MLS® Number | 10366626 |
| Property Type | Single Family |
| Neigbourhood | Kettle Valley |
| Amenities Near By | Park, Schools |
| Features | Cul-de-sac, Central Island, One Balcony |
| Parking Space Total | 2 |
| Pool Type | Inground Pool, Outdoor Pool, Pool |
| Road Type | Cul De Sac |
| View Type | City View, Lake View, Mountain View, View (panoramic) |
Building
| Bathroom Total | 5 |
| Bedrooms Total | 6 |
| Appliances | Refrigerator, Dishwasher, Dryer, Range - Gas, Microwave, Washer |
| Basement Type | Full |
| Constructed Date | 2013 |
| Construction Style Attachment | Detached |
| Cooling Type | Central Air Conditioning |
| Exterior Finish | Stone, Other |
| Fireplace Present | Yes |
| Fireplace Total | 3 |
| Fireplace Type | Insert |
| Flooring Type | Carpeted, Hardwood, Tile |
| Half Bath Total | 1 |
| Heating Type | Forced Air, See Remarks |
| Roof Material | Asphalt Shingle |
| Roof Style | Unknown |
| Stories Total | 2 |
| Size Interior | 5,350 Ft2 |
| Type | House |
| Utility Water | Municipal Water |
Parking
| Attached Garage | 2 |
Land
| Acreage | No |
| Fence Type | Fence |
| Land Amenities | Park, Schools |
| Landscape Features | Underground Sprinkler |
| Sewer | Municipal Sewage System |
| Size Frontage | 66 Ft |
| Size Irregular | 0.19 |
| Size Total | 0.19 Ac|under 1 Acre |
| Size Total Text | 0.19 Ac|under 1 Acre |
| Zoning Type | Residential |
Rooms
| Level | Type | Length | Width | Dimensions |
|---|---|---|---|---|
| Second Level | 5pc Bathroom | Measurements not available | ||
| Second Level | 5pc Ensuite Bath | Measurements not available | ||
| Second Level | Bedroom | 14'1'' x 15'5'' | ||
| Second Level | Bedroom | 12'3'' x 11'10'' | ||
| Second Level | Bedroom | 22' x 22'7'' | ||
| Second Level | Laundry Room | 10'2'' x 12' | ||
| Second Level | Primary Bedroom | 13'11'' x 18'4'' | ||
| Basement | 4pc Bathroom | Measurements not available | ||
| Basement | Bedroom | 13'4'' x 15'7'' | ||
| Basement | Other | 7'10'' x 8'6'' | ||
| Basement | Recreation Room | 24'3'' x 32' | ||
| Basement | Storage | 12'7'' x 23'9'' | ||
| Main Level | Bedroom | 14' x 15'8'' | ||
| Main Level | Dining Room | 11'3'' x 15'3'' | ||
| Main Level | Kitchen | 13'1'' x 15'2'' | ||
| Main Level | Laundry Room | 6'7'' x 7'4'' | ||
| Main Level | Living Room | 18'3'' x 20' | ||
| Main Level | Office | 14'5'' x 14'7'' | ||
| Main Level | 4pc Ensuite Bath | Measurements not available | ||
| Main Level | 2pc Bathroom | Measurements not available |
https://www.realtor.ca/real-estate/29026607/388-rindle-court-kelowna-kettle-valley
Contact Us
Contact us for more information
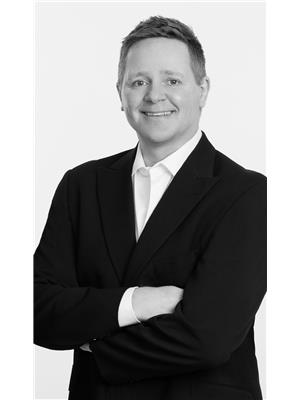
Rick Hamer-Jackson
Personal Real Estate Corporation
www.teamhamerjackson.com/
www.facebook.com/teamhamerjackson
100 - 1553 Harvey Avenue
Kelowna, British Columbia V1Y 6G1
(250) 717-5000
(250) 861-8462
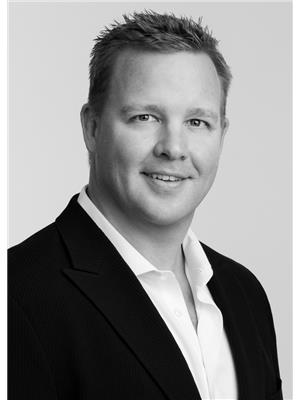
Brad Hamer-Jackson
Personal Real Estate Corporation
www.teamhamerjackson.com/
www.facebook.com/teamhamerjackson
100 - 1553 Harvey Avenue
Kelowna, British Columbia V1Y 6G1
(250) 717-5000
(250) 861-8462

