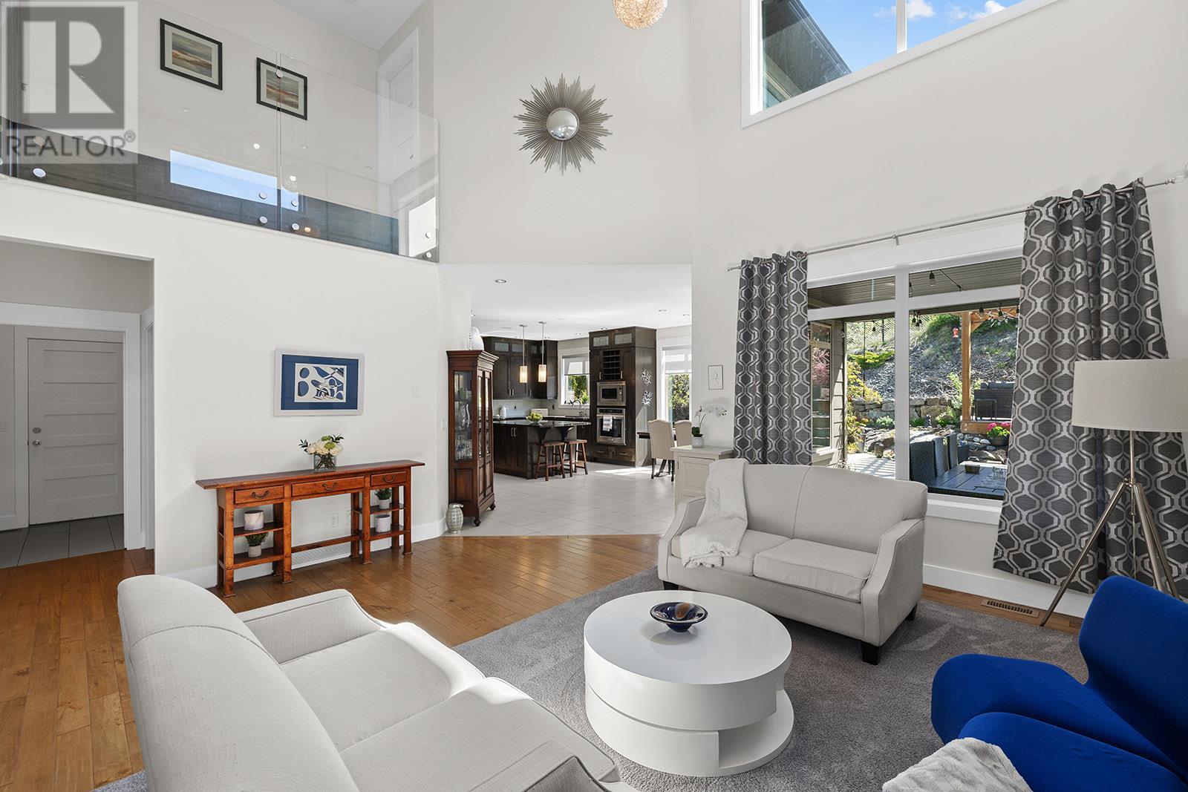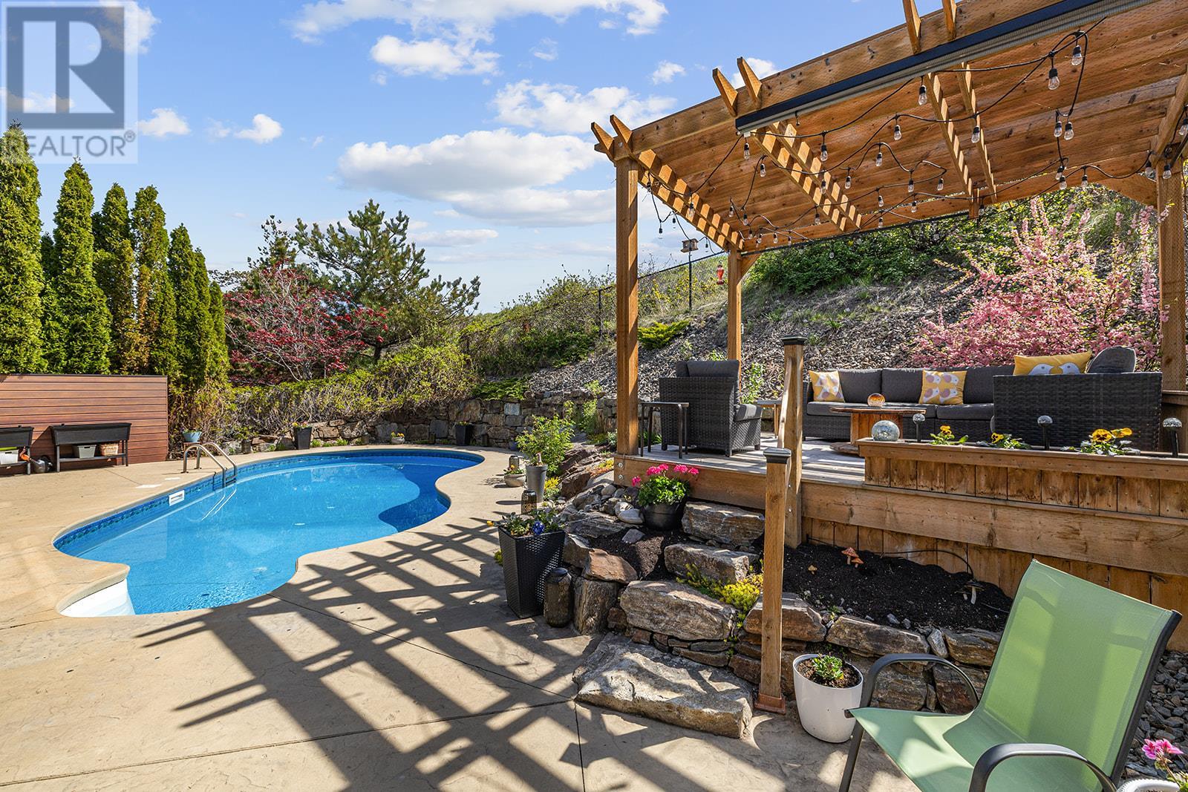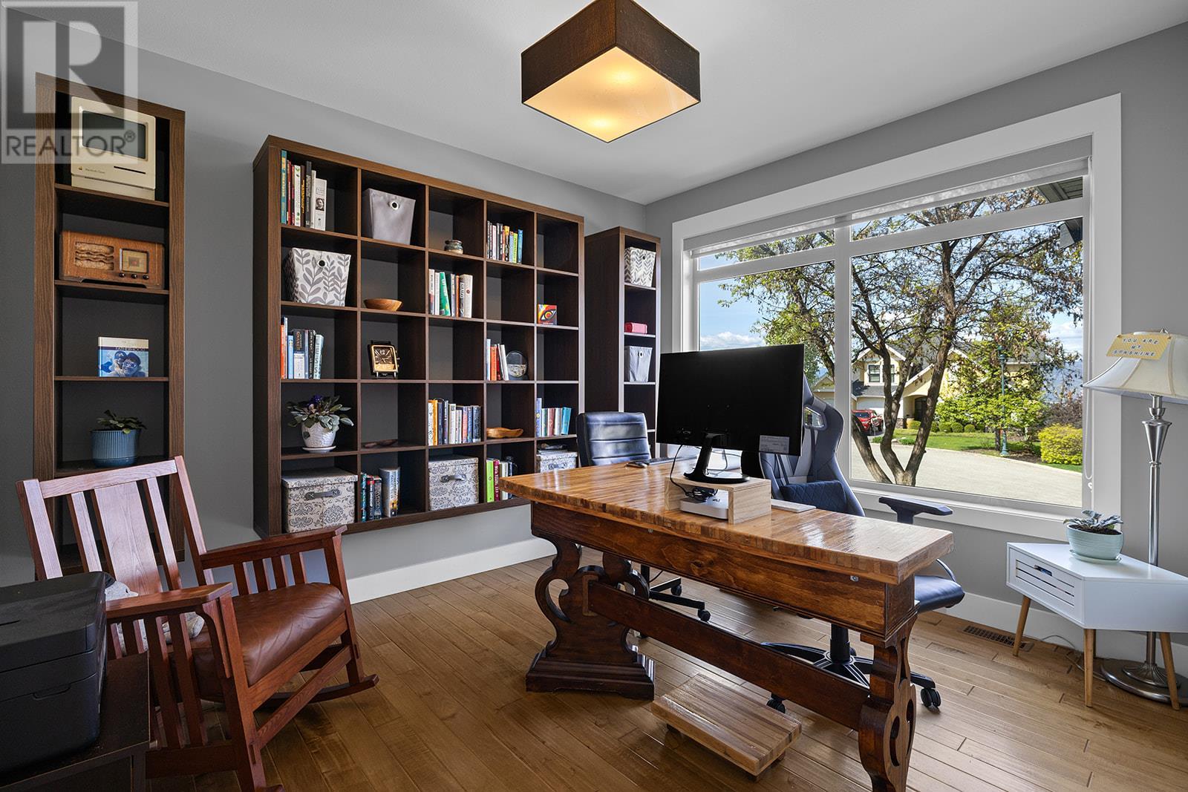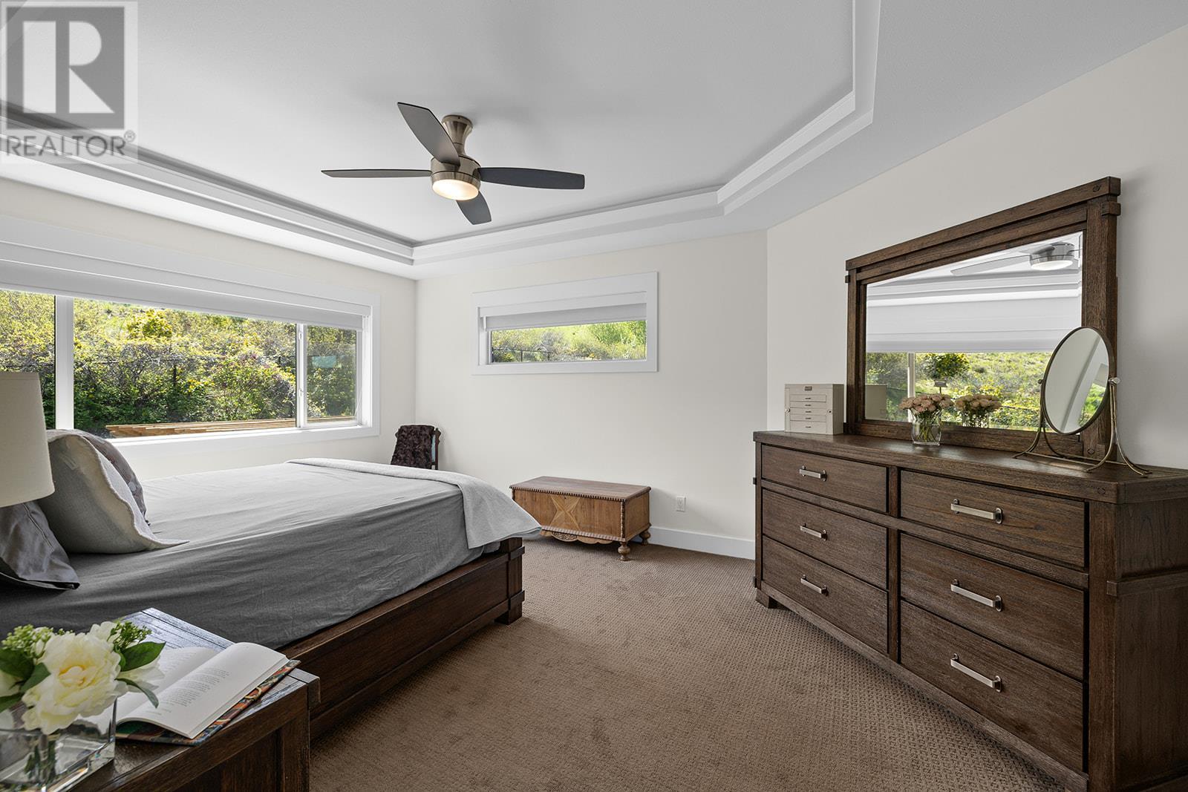389 Rindle Court Kelowna, British Columbia V1W 5G5
$1,449,900
Beautiful custom home in the heart of Kettle Valley featuring 4 beds, 4 baths, a saltwater Vanquish self-cleaning pool, and triple garage. Soaring 19-ft ceilings, high-end appliances, granite countertops, and engineered hardwood throughout. Main level includes an office with built-ins, while upstairs offers 3 spacious bedrooms including a primary suite overlooking the private backyard with no rear Neighbours. The fully finished basement includes a theatre room with added soundproofing, fitness area, rec room, and guest bedroom. Updates include new roof (2021) and exterior painting (2022). Located on a quiet street in one of Kelowna’s most sought-after neighborhoods. (id:58444)
Property Details
| MLS® Number | 10345941 |
| Property Type | Single Family |
| Neigbourhood | Kettle Valley |
| Amenities Near By | Park |
| Community Features | Family Oriented |
| Features | Cul-de-sac, Central Island |
| Parking Space Total | 5 |
| Pool Type | Outdoor Pool |
| Road Type | Cul De Sac |
| View Type | Mountain View, View (panoramic) |
Building
| Bathroom Total | 4 |
| Bedrooms Total | 4 |
| Appliances | Refrigerator, Dishwasher, Dryer, Range - Gas, Microwave, Washer, Oven - Built-in |
| Architectural Style | Contemporary |
| Basement Type | Full |
| Constructed Date | 2010 |
| Construction Style Attachment | Detached |
| Cooling Type | Central Air Conditioning |
| Exterior Finish | Stone, Other |
| Fireplace Present | Yes |
| Fireplace Type | Insert |
| Flooring Type | Carpeted, Hardwood, Tile |
| Half Bath Total | 1 |
| Heating Type | Forced Air, See Remarks |
| Roof Material | Asphalt Shingle |
| Roof Style | Unknown |
| Stories Total | 3 |
| Size Interior | 3,417 Ft2 |
| Type | House |
| Utility Water | Municipal Water |
Parking
| See Remarks | |
| Attached Garage | 2 |
Land
| Acreage | No |
| Land Amenities | Park |
| Landscape Features | Landscaped |
| Sewer | Municipal Sewage System |
| Size Frontage | 56 Ft |
| Size Irregular | 0.18 |
| Size Total | 0.18 Ac|under 1 Acre |
| Size Total Text | 0.18 Ac|under 1 Acre |
| Zoning Type | Unknown |
Rooms
| Level | Type | Length | Width | Dimensions |
|---|---|---|---|---|
| Second Level | Other | 7'2'' x 6'4'' | ||
| Second Level | Primary Bedroom | 12'4'' x 18'2'' | ||
| Second Level | Bedroom | 11'6'' x 14'0'' | ||
| Second Level | Bedroom | 11'0'' x 11'4'' | ||
| Second Level | 5pc Ensuite Bath | 9'1'' x 17'0'' | ||
| Second Level | 5pc Bathroom | 5'6'' x 10'9'' | ||
| Basement | Utility Room | 6'9'' x 16'6'' | ||
| Basement | Other | 14'6'' x 16'6'' | ||
| Basement | Recreation Room | 16'9'' x 15'4'' | ||
| Basement | Gym | 13'6'' x 7'5'' | ||
| Basement | Bedroom | 13'6'' x 11'7'' | ||
| Basement | 4pc Bathroom | 11'6'' x 5'0'' | ||
| Main Level | Pantry | 13'6'' x 5'6'' | ||
| Main Level | Office | 10'4'' x 12'1'' | ||
| Main Level | Mud Room | 5'9'' x 9'4'' | ||
| Main Level | Living Room | 17'0'' x 16'0'' | ||
| Main Level | Kitchen | 13'8'' x 15'1'' | ||
| Main Level | Foyer | 6'1'' x 8'8'' | ||
| Main Level | Dining Room | 9'3'' x 18'5'' | ||
| Main Level | 2pc Bathroom | 5'3'' x 4'8'' |
https://www.realtor.ca/real-estate/28259569/389-rindle-court-kelowna-kettle-valley
Contact Us
Contact us for more information

Kaeden Miles
realtorkelowna.com/
100 - 1553 Harvey Avenue
Kelowna, British Columbia V1Y 6G1
(250) 717-5000
(250) 861-8462

Wes Jones
Personal Real Estate Corporation
www.realtorkelowna.com/
www.facebook.com/JonesRealtyGroupREMAXKelowna
www.instagram.com/jones_realtygroup/?hl=en
100 - 1553 Harvey Avenue
Kelowna, British Columbia V1Y 6G1
(250) 717-5000
(250) 861-8462


































































