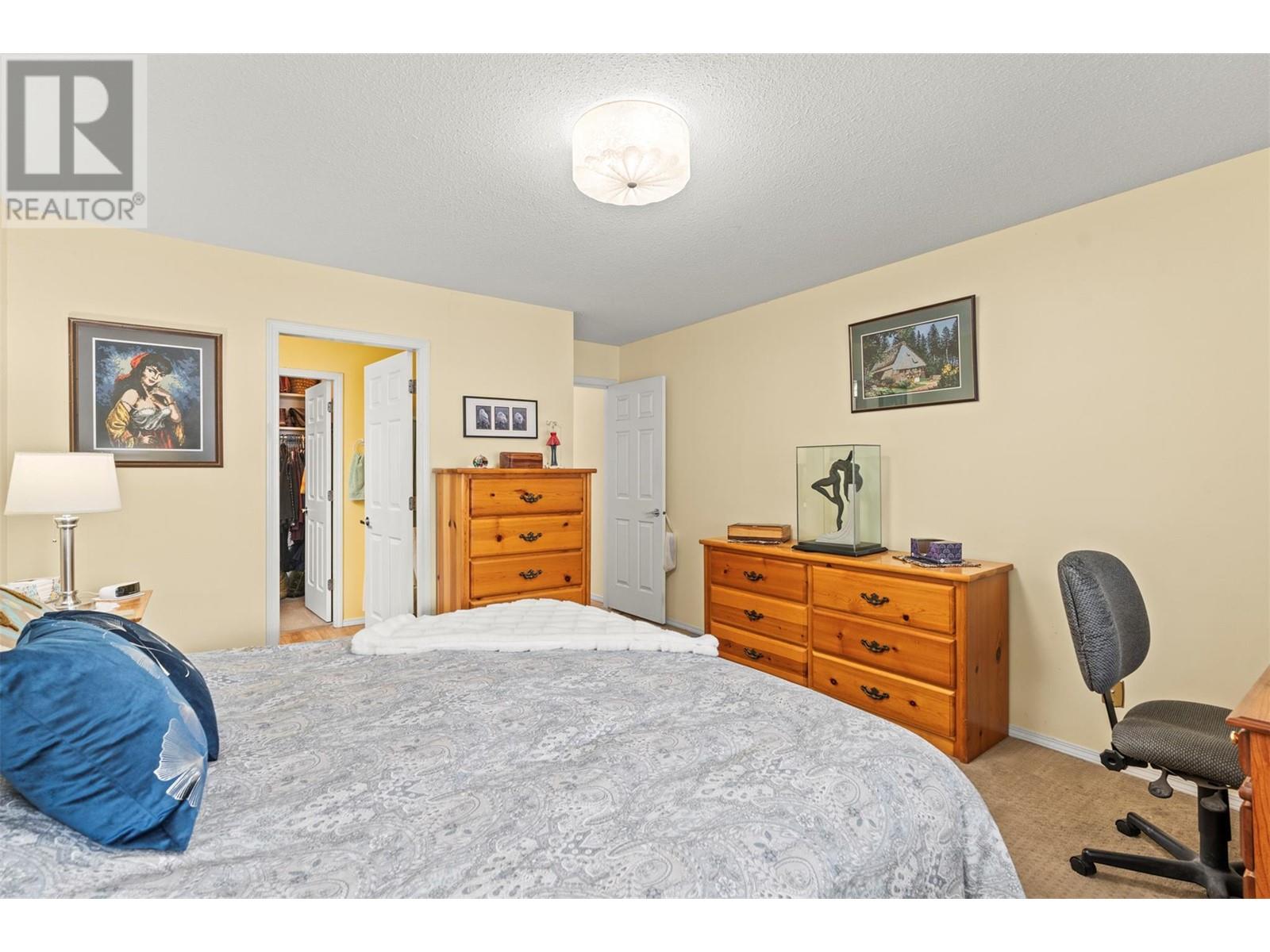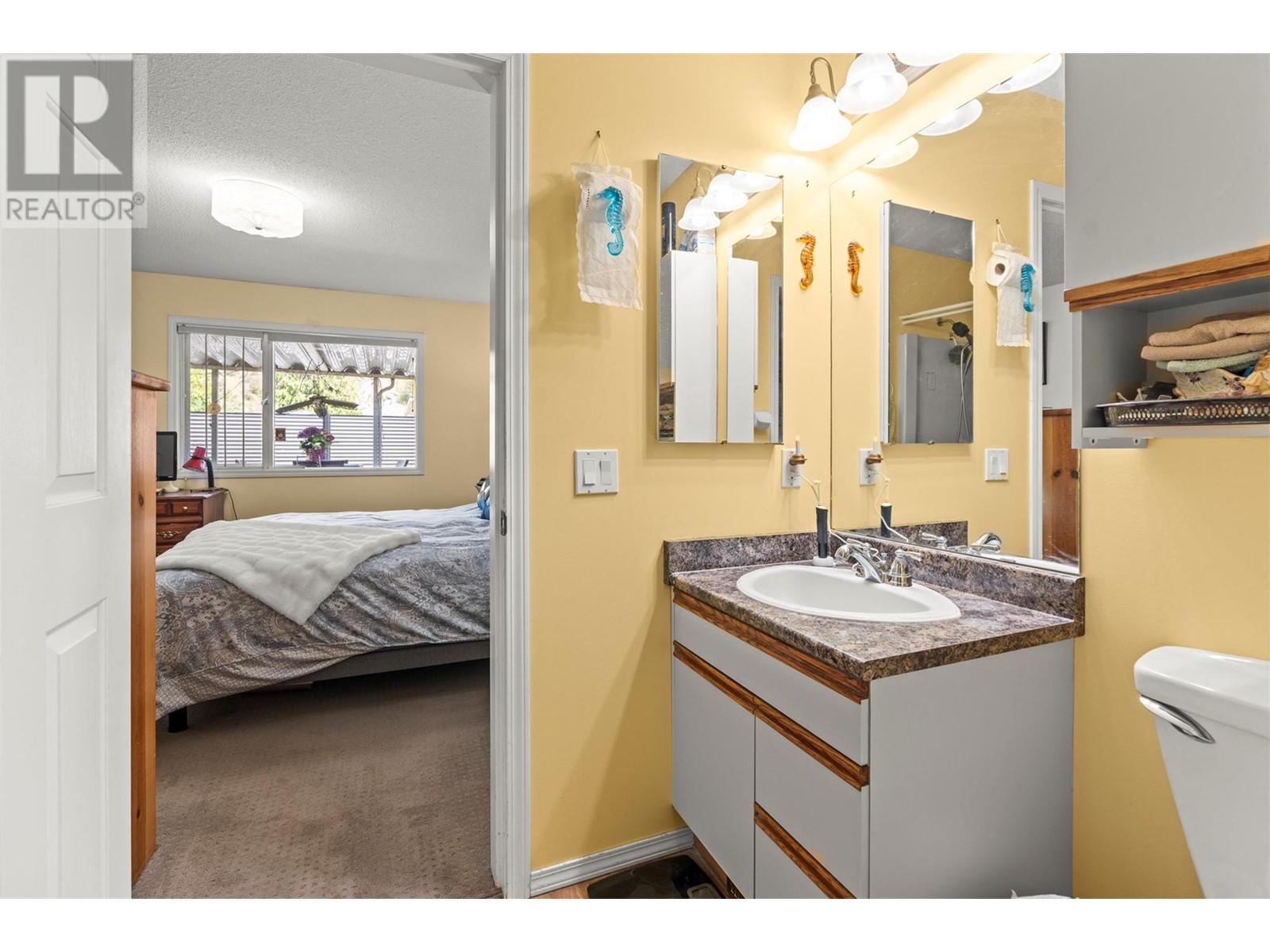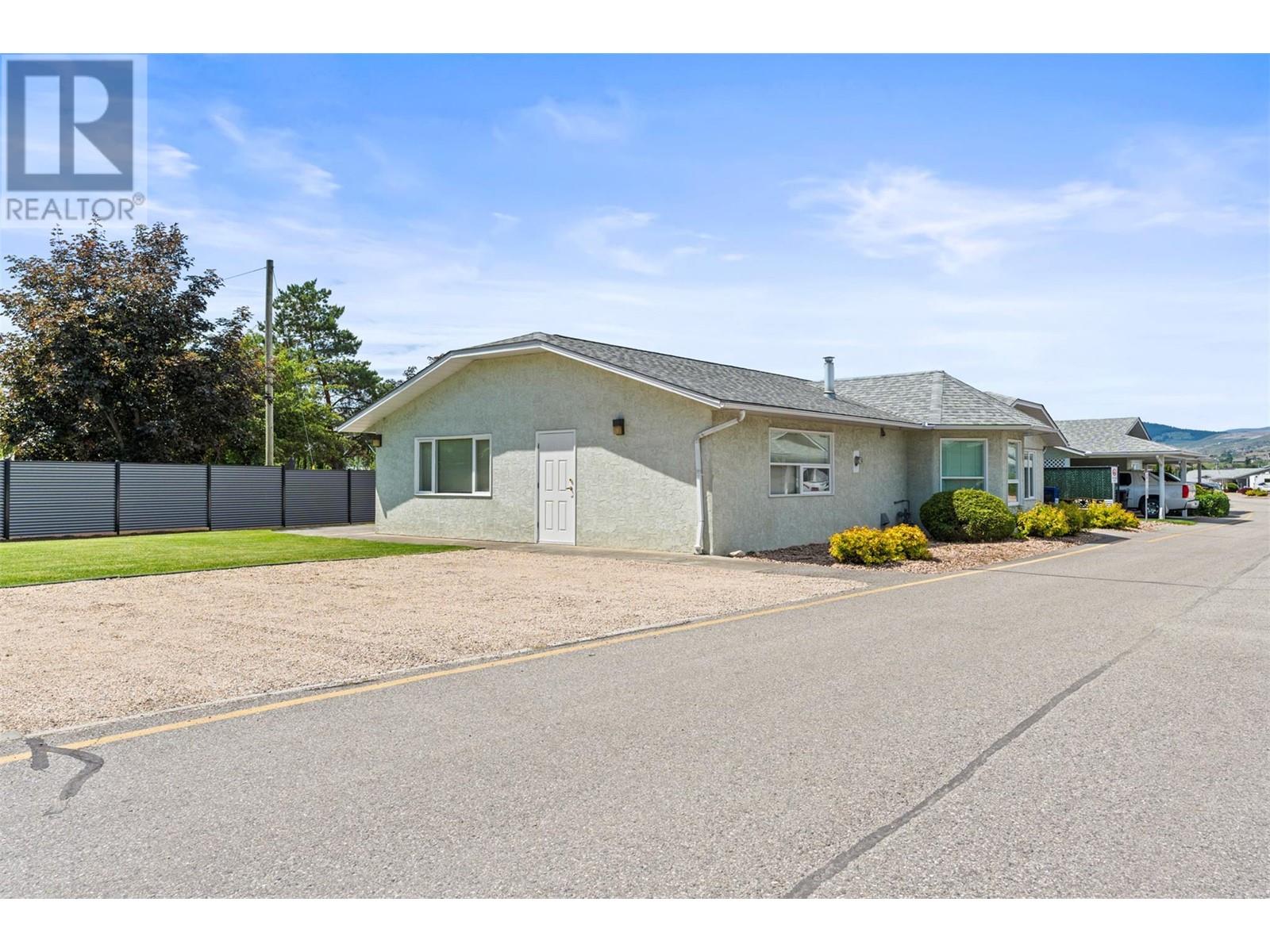3900 27 Avenue Unit# 89 Vernon, British Columbia V1T 9E6
$450,000Maintenance,
$375 Monthly
Maintenance,
$375 MonthlySpruce Landing – Updated 2 Bed/2 Bath Townhome with Full Basement! Well-maintained and updated townhome located in the quiet section of Spruce Landing, away from busy roads. This 2 bed, 2 bath home features a bright, open main floor with a remodelled kitchen! Enjoy the fully fenced, landscaped backyard—ideal for small pets. Recent upgrades include a brand new A/C unit and freshly poured concrete driveway. The full basement offers ample storage and a non-conforming third bedroom, providing flexible living space. Walking distance to groceries and downtown Vernon. Residents have access to a community clubhouse with a meeting room, kitchen, pool table, and shuffleboard. Low-maintenance living in a central location—perfect for downsizers, or investors. 55+ Age Restriction, RV Parking. (id:58444)
Property Details
| MLS® Number | 10349868 |
| Property Type | Single Family |
| Neigbourhood | City of Vernon |
| Community Name | Spruce Landing |
| Amenities Near By | Recreation, Shopping |
| Community Features | Adult Oriented, Seniors Oriented |
| Features | Level Lot |
| Parking Space Total | 2 |
| Structure | Clubhouse |
| View Type | Mountain View |
Building
| Bathroom Total | 2 |
| Bedrooms Total | 2 |
| Amenities | Clubhouse |
| Appliances | Refrigerator, Dishwasher, Dryer, Range - Electric, Washer |
| Architectural Style | Ranch |
| Basement Type | Full |
| Constructed Date | 1990 |
| Construction Style Attachment | Attached |
| Cooling Type | Central Air Conditioning |
| Exterior Finish | Stucco |
| Fireplace Fuel | Gas |
| Fireplace Present | Yes |
| Fireplace Type | Unknown |
| Flooring Type | Laminate, Vinyl |
| Heating Type | Forced Air, See Remarks |
| Roof Material | Asphalt Shingle |
| Roof Style | Unknown |
| Stories Total | 1 |
| Size Interior | 1,959 Ft2 |
| Type | Row / Townhouse |
| Utility Water | Municipal Water |
Parking
| Carport |
Land
| Acreage | No |
| Fence Type | Fence |
| Land Amenities | Recreation, Shopping |
| Landscape Features | Landscaped, Level, Underground Sprinkler |
| Sewer | Municipal Sewage System |
| Size Total Text | Under 1 Acre |
| Zoning Type | Unknown |
Rooms
| Level | Type | Length | Width | Dimensions |
|---|---|---|---|---|
| Basement | Pantry | 11'9'' x 8'8'' | ||
| Basement | Storage | 24'1'' x 12'5'' | ||
| Basement | Family Room | 36'2'' x 11'9'' | ||
| Main Level | 3pc Bathroom | 7'8'' x 7'5'' | ||
| Main Level | Bedroom | 11'6'' x 9'1'' | ||
| Main Level | 3pc Ensuite Bath | 9'2'' x 4'10'' | ||
| Main Level | Primary Bedroom | 13'6'' x 13'2'' | ||
| Main Level | Living Room | 15'7'' x 12'2'' | ||
| Main Level | Dining Room | 12'2'' x 10'4'' | ||
| Main Level | Kitchen | 10'9'' x 9'11'' |
https://www.realtor.ca/real-estate/28408514/3900-27-avenue-unit-89-vernon-city-of-vernon
Contact Us
Contact us for more information

Derek Leippi
Personal Real Estate Corporation
www.youtube.com/embed/YZq8l22ntfQ
derekleippi.com/
www.facebook.com/p/Derek-Leippi-2-Realty-Kelowna-100063276907713/
www.instagram.com/derek.leippi/
106 - 460 Doyle Avenue
Kelowna, British Columbia V1Y 0C2
(778) 760-9073
www.2percentinterior.ca/

















































