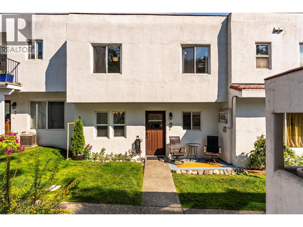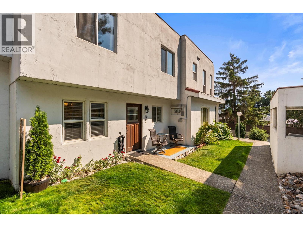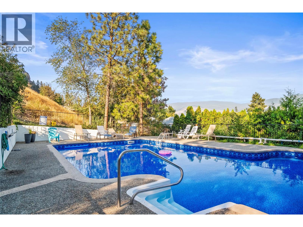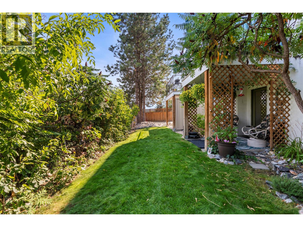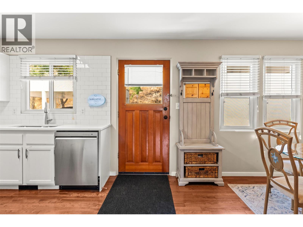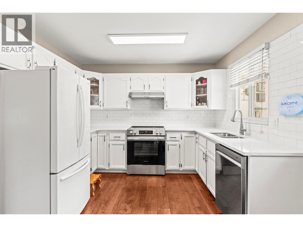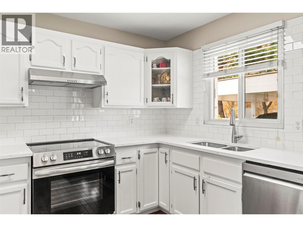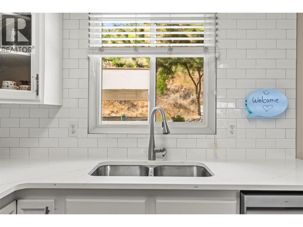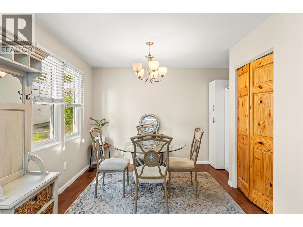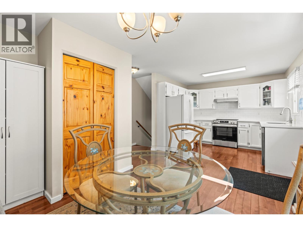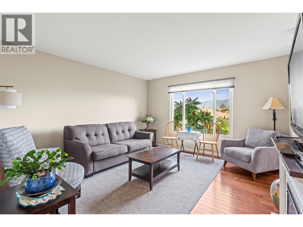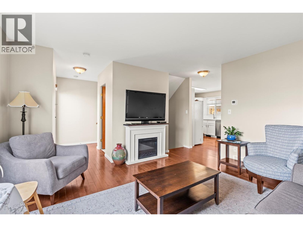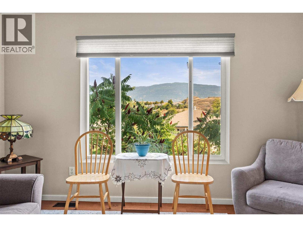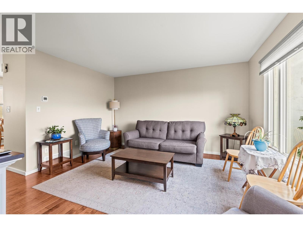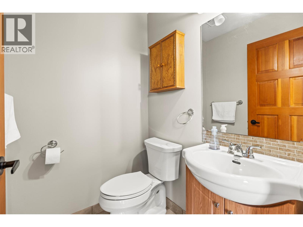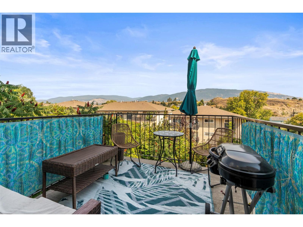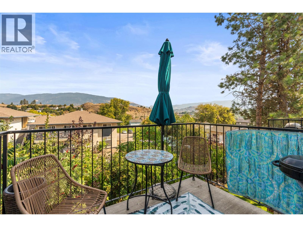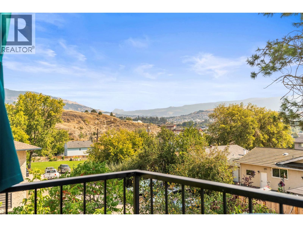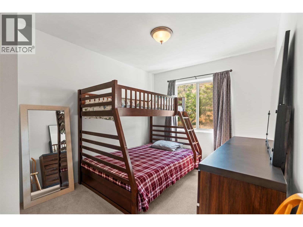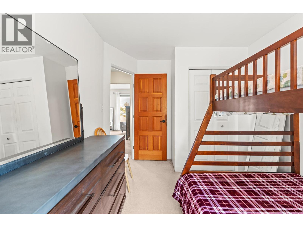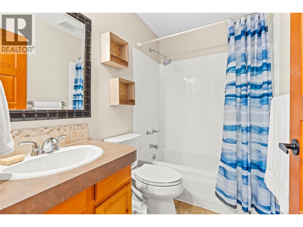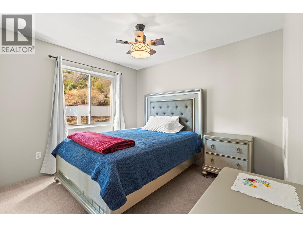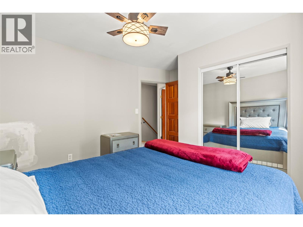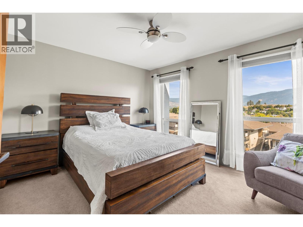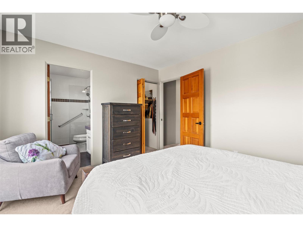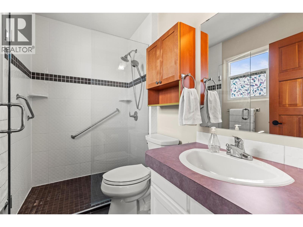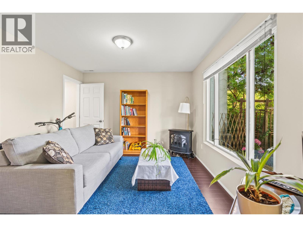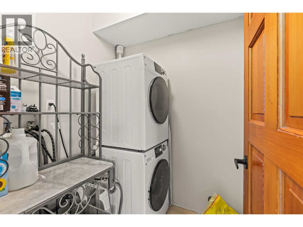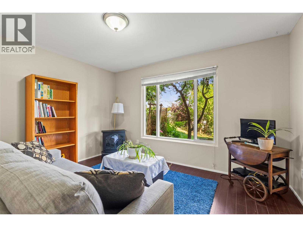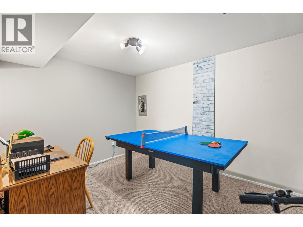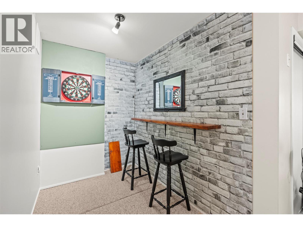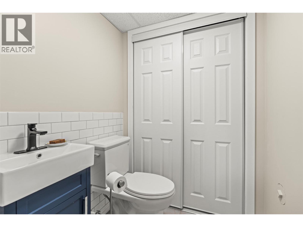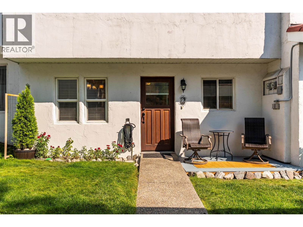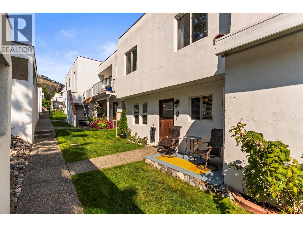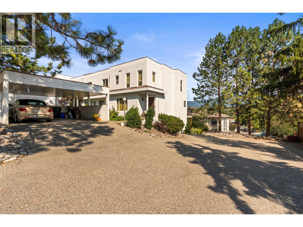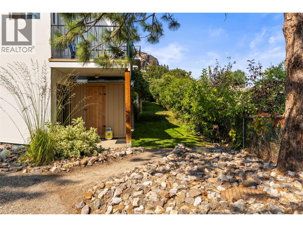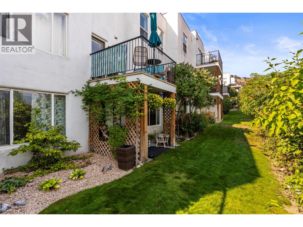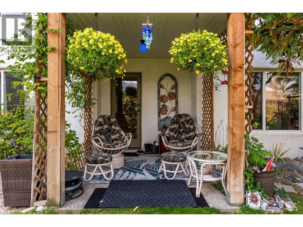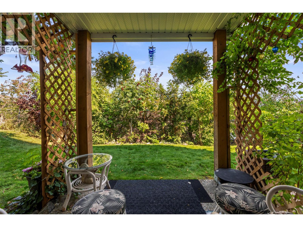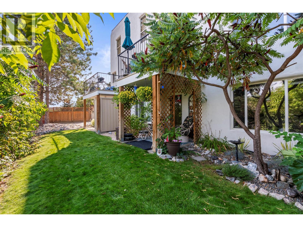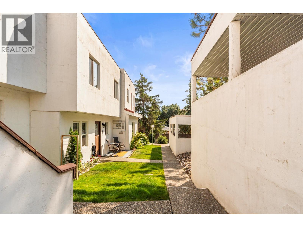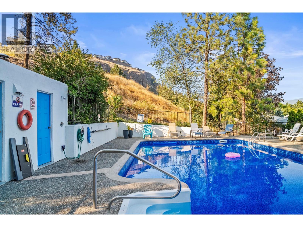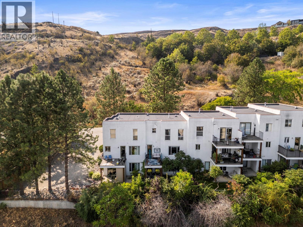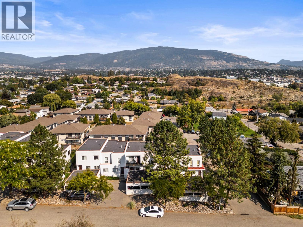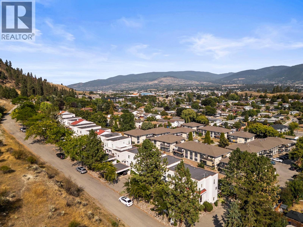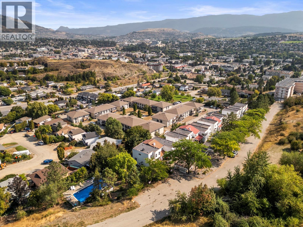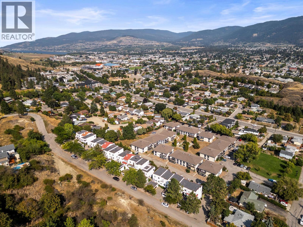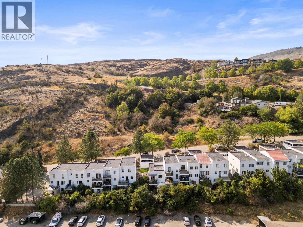3901 35 Avenue Unit# 2 Vernon, British Columbia V1T 2V1
$569,000Maintenance, Reserve Fund Contributions, Insurance, Property Management, Recreation Facilities, Waste Removal
$394.86 Monthly
Maintenance, Reserve Fund Contributions, Insurance, Property Management, Recreation Facilities, Waste Removal
$394.86 MonthlyThis Mediterranean-inspired townhome is unlike anything else on the market! Upon arrival a blooming rose garden, with carport and extra parking, it blends charm with everyday convenience. Step inside to a renovated kitchen with quartz countertops, stainless appliances, and an open dining area leading to a sun-filled living room, powder room and east-facing patio, your perfect morning cappuccino spot. Upstairs, retreat to 3 spacious bedrooms including a primary suite with ensuite and panoramic city views. This level also shares a full bathroom. The lower level is made for entertaining with a rec room, powder room, games area, and walkout access to a private backyard oasis to enjoy hummingbirds and nature. Enjoy resort-style living with a pool in the complex, while being only minutes from the new Active Living Centre, golf courses, trails, and downtown amenities. Don’t miss your chance to own this unique gem (id:58444)
Property Details
| MLS® Number | 10361279 |
| Property Type | Single Family |
| Neigbourhood | Alexis Park |
| Community Name | Ladera |
| Community Features | Pets Allowed, Rentals Allowed |
| Parking Space Total | 1 |
| Pool Type | Inground Pool |
| View Type | City View, Mountain View |
Building
| Bathroom Total | 4 |
| Bedrooms Total | 3 |
| Appliances | Refrigerator, Dishwasher, Dryer, Microwave, Oven, Washer |
| Architectural Style | Split Level Entry |
| Constructed Date | 1995 |
| Construction Style Attachment | Attached |
| Construction Style Split Level | Other |
| Cooling Type | Central Air Conditioning |
| Exterior Finish | Stucco |
| Fireplace Present | Yes |
| Fireplace Total | 1 |
| Fireplace Type | Free Standing Metal |
| Flooring Type | Carpeted, Hardwood, Linoleum, Vinyl |
| Half Bath Total | 2 |
| Heating Type | Forced Air, See Remarks |
| Roof Material | Tile |
| Roof Style | Unknown |
| Stories Total | 3 |
| Size Interior | 1,649 Ft2 |
| Type | Row / Townhouse |
| Utility Water | Municipal Water |
Parking
| Covered |
Land
| Acreage | No |
| Sewer | Municipal Sewage System |
| Size Total Text | Under 1 Acre |
| Zoning Type | Unknown |
Rooms
| Level | Type | Length | Width | Dimensions |
|---|---|---|---|---|
| Second Level | 4pc Bathroom | 7'7'' x 5'0'' | ||
| Second Level | Bedroom | 9'0'' x 12'8'' | ||
| Second Level | Bedroom | 12'0'' x 10'9'' | ||
| Second Level | 3pc Ensuite Bath | 7'11'' x 5'0'' | ||
| Second Level | Primary Bedroom | 13'4'' x 11'4'' | ||
| Basement | Laundry Room | 5'7'' x 5'1'' | ||
| Basement | 2pc Bathroom | 5'0'' x 4'9'' | ||
| Basement | Games Room | 12'6'' x 13'9'' | ||
| Basement | Family Room | 15'8'' x 11'2'' | ||
| Main Level | Foyer | 8'0'' x 3'11'' | ||
| Main Level | 2pc Bathroom | 4'9'' x 5'0'' | ||
| Main Level | Dining Room | 13'2'' x 11'10'' | ||
| Main Level | Kitchen | 8'0'' x 10'8'' | ||
| Main Level | Living Room | 13'2'' x 14'11'' |
https://www.realtor.ca/real-estate/28816753/3901-35-avenue-unit-2-vernon-alexis-park
Contact Us
Contact us for more information

Lisa Salt
www.saltfowler.com/
www.facebook.com/vernonrealestate
www.linkedin.com/in/lisasalt
twitter.com/lisasalt
instagram.com/salt.fowler
5603 27th Street
Vernon, British Columbia V1T 8Z5
(250) 549-7258
saltfowler.com/
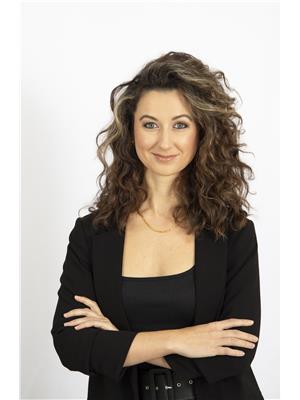
Laura Reners
Personal Real Estate Corporation
saltfowler.com/
5603 27th Street
Vernon, British Columbia V1T 8Z5
(250) 549-7258
saltfowler.com/

Gordon Fowler
Personal Real Estate Corporation
www.saltfowler.com/
5603 27th Street
Vernon, British Columbia V1T 8Z5
(250) 549-7258
saltfowler.com/

