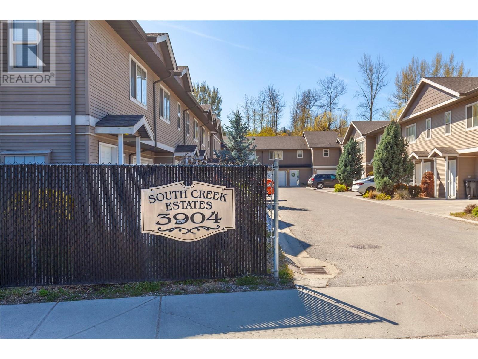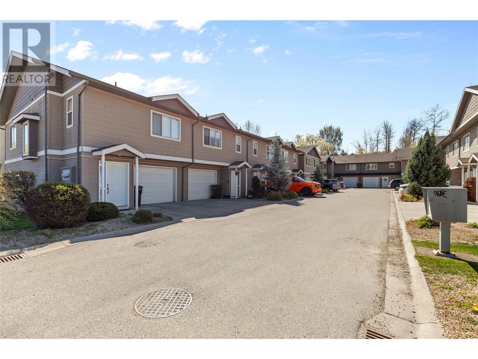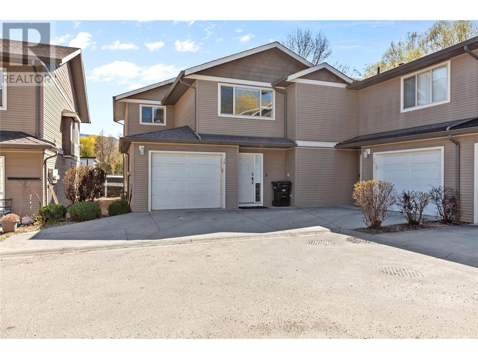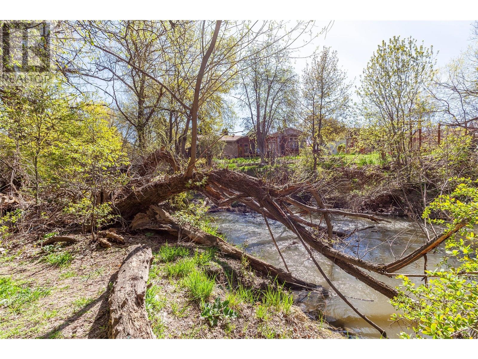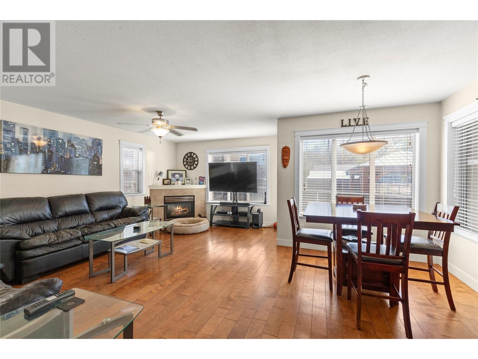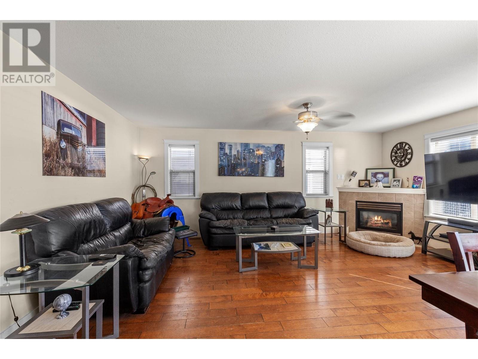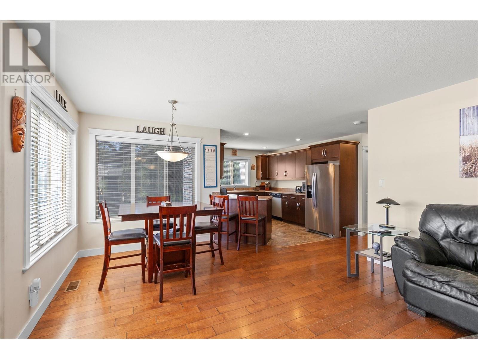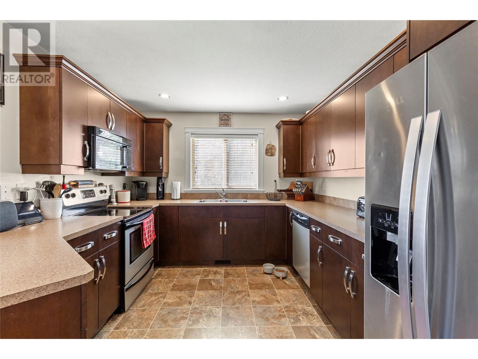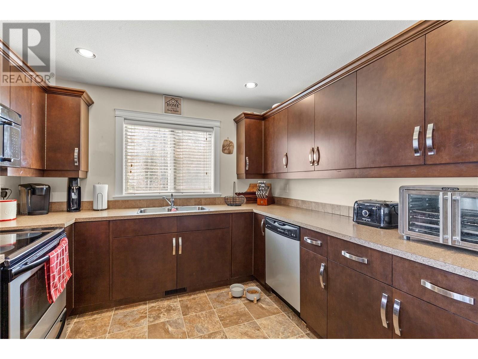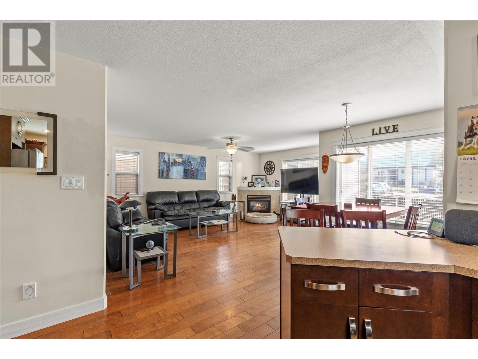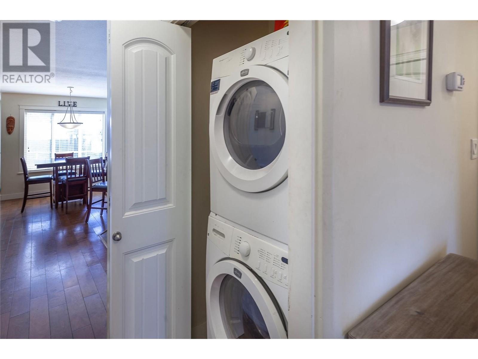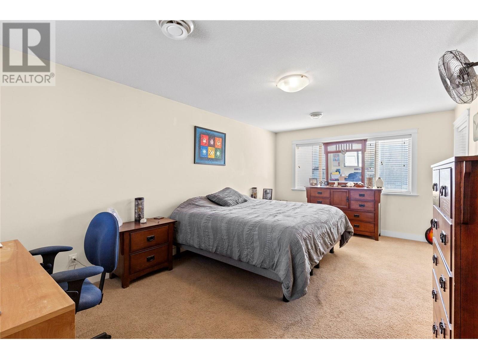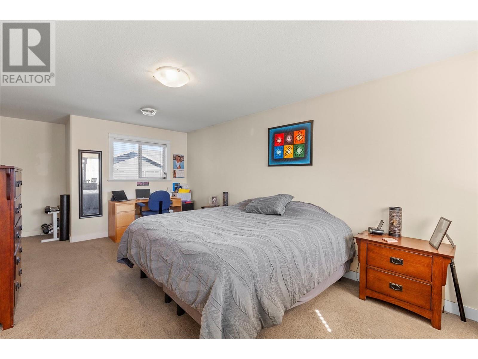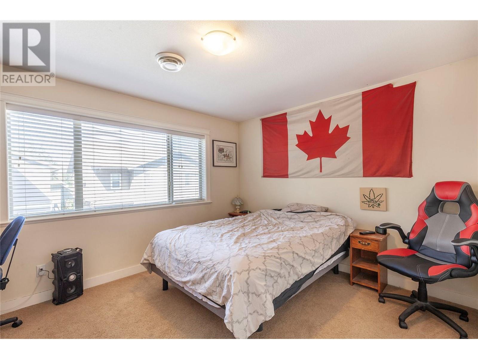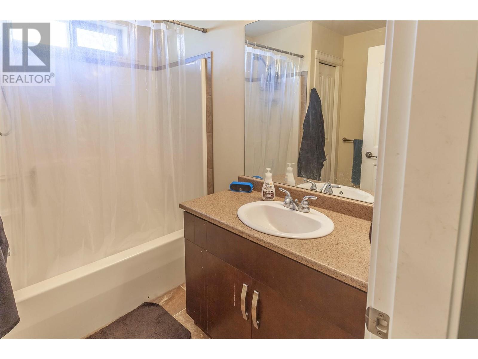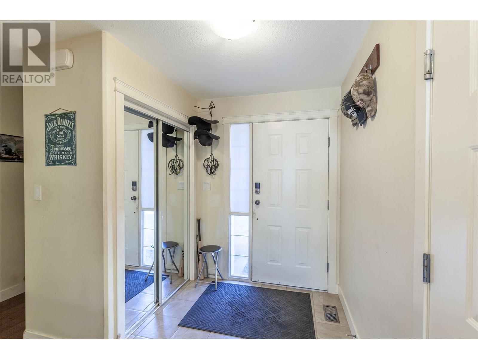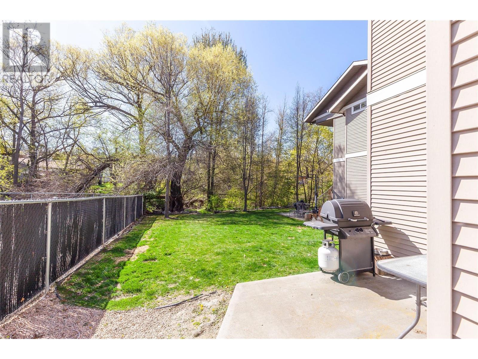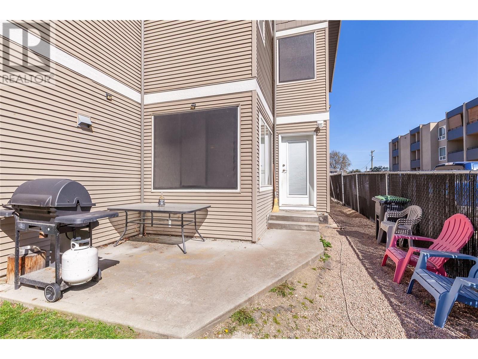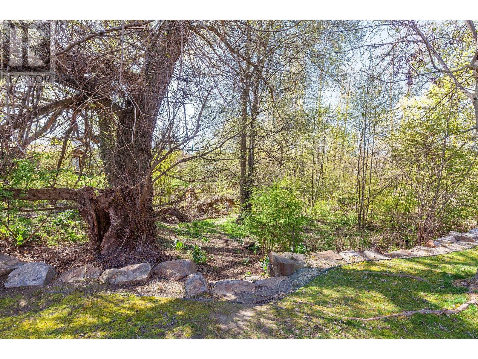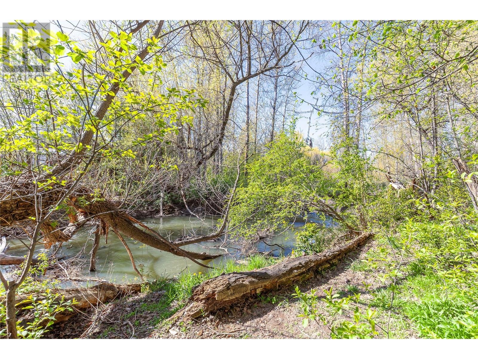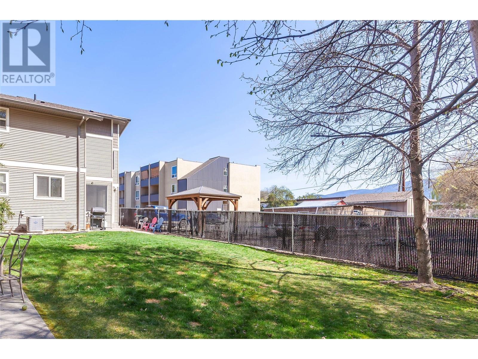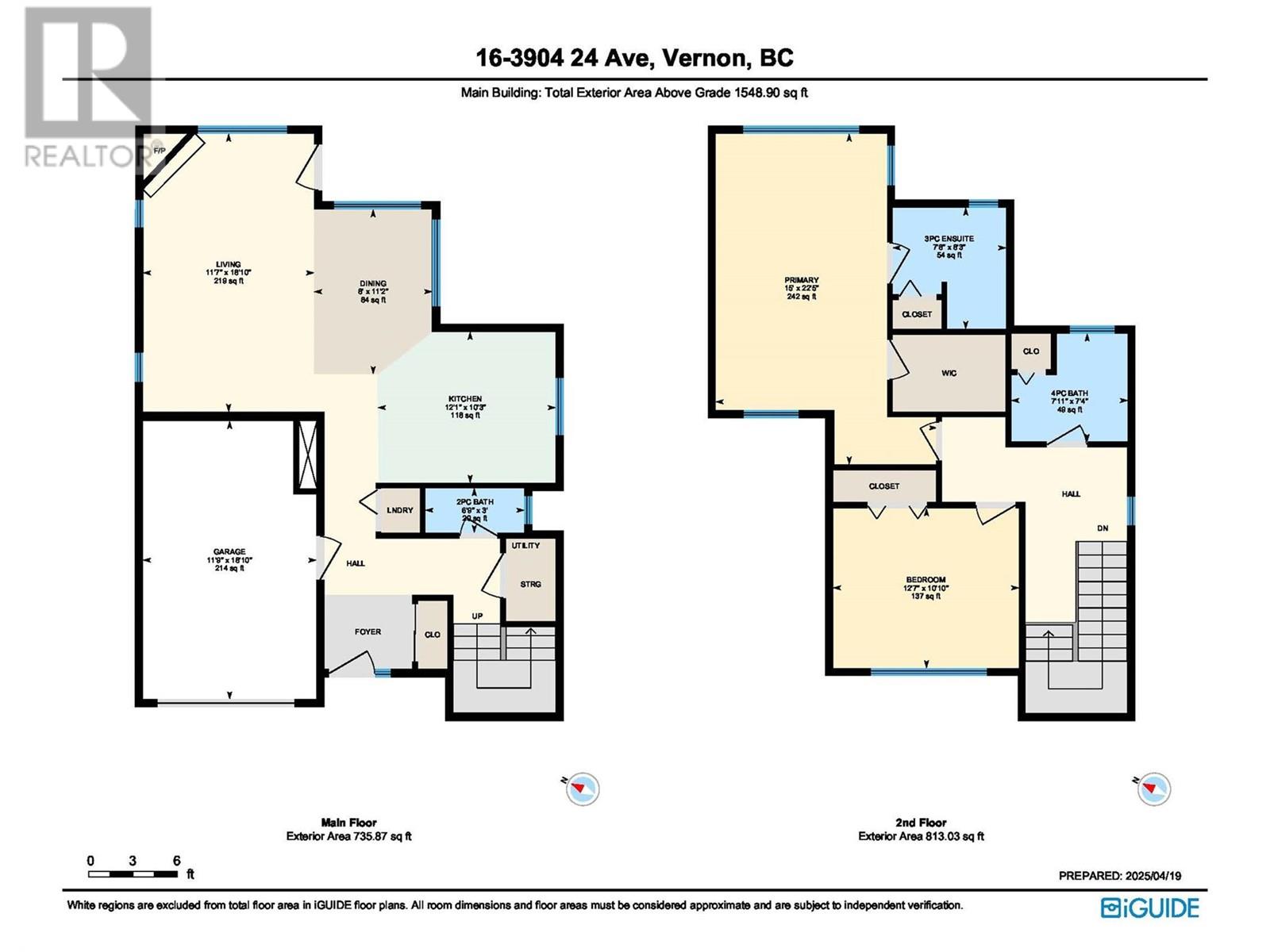3904 24 Avenue Unit# 16 Vernon, British Columbia V1T 1M2
$450,000Maintenance,
$216 Monthly
Maintenance,
$216 MonthlyThis Is Why You’ll Love Living Here: 1. Massive Primary Bedroom – So big, you can do a full body work out and binge watch Netflix at the same time. 2. A Garage - Or - Space to work on projects you start but never finish. 3. Creek Access - It's basically waterfront property... if you squint hard enough and believe in yourself. 4. Large greenspace – Green space so lush, even your houseplants will feel insecure 5. Affordable – Yes, actually affordable. It exists. You’ve found it. Welcome to the unicorn of real estate listings. 6. Close to Everything – Conveniently located near all the essentials—yes, that includes pizza. 7. First-Time Buyer Friendly – It’s not a fixer-upper, it’s a future memory maker. Located in the ‘up-and-coming’ part of town – You might hear both birds chirping and a car alarm at the same time. It’s called urban symphony—very exclusive. (id:58444)
Property Details
| MLS® Number | 10344459 |
| Property Type | Single Family |
| Neigbourhood | City of Vernon |
| Community Name | South Creek Estates |
| Parking Space Total | 1 |
| Water Front Type | Waterfront On Stream |
Building
| Bathroom Total | 3 |
| Bedrooms Total | 2 |
| Appliances | Refrigerator, Dishwasher, Range - Electric, Microwave, Washer & Dryer |
| Basement Type | Crawl Space |
| Constructed Date | 2008 |
| Construction Style Attachment | Attached |
| Cooling Type | Central Air Conditioning |
| Exterior Finish | Vinyl Siding |
| Fireplace Fuel | Gas |
| Fireplace Present | Yes |
| Fireplace Type | Unknown |
| Flooring Type | Carpeted, Hardwood, Linoleum |
| Half Bath Total | 1 |
| Heating Type | Forced Air, See Remarks |
| Roof Material | Asphalt Shingle |
| Roof Style | Unknown |
| Stories Total | 2 |
| Size Interior | 1,402 Ft2 |
| Type | Row / Townhouse |
| Utility Water | Municipal Water |
Parking
| Attached Garage | 1 |
Land
| Acreage | No |
| Sewer | Municipal Sewage System |
| Size Total Text | Under 1 Acre |
| Surface Water | Creek Or Stream |
| Zoning Type | Unknown |
Rooms
| Level | Type | Length | Width | Dimensions |
|---|---|---|---|---|
| Second Level | Bedroom | 12'7'' x 10'10'' | ||
| Second Level | 4pc Bathroom | 7'11'' x 7'4'' | ||
| Second Level | Primary Bedroom | 22'5'' x 15'0'' | ||
| Basement | 3pc Ensuite Bath | 8'3'' x 7'8'' | ||
| Main Level | Laundry Room | ' x ' | ||
| Main Level | 2pc Bathroom | 6'9'' x 3'0'' | ||
| Main Level | Kitchen | 12'1'' x 10'3'' | ||
| Main Level | Dining Room | 11'2'' x 8'0'' | ||
| Main Level | Living Room | 18'10'' x 11'7'' |
https://www.realtor.ca/real-estate/28211503/3904-24-avenue-unit-16-vernon-city-of-vernon
Contact Us
Contact us for more information

Sam Kelder
473 Bernard Ave
Kelowna, British Columbia V1Y 6N8
(604) 620-6788

