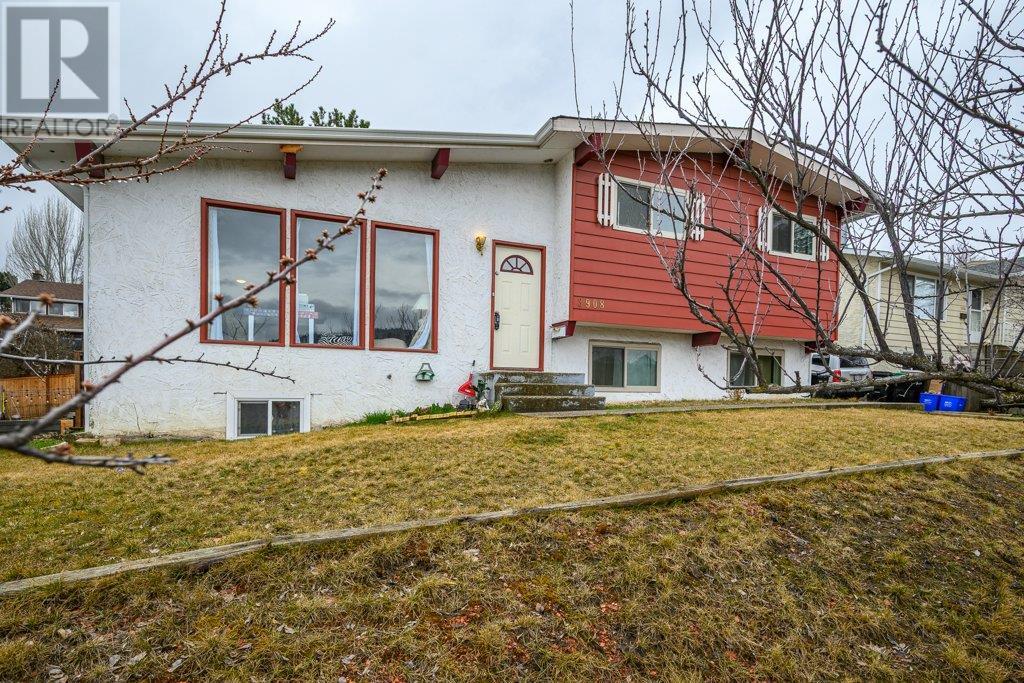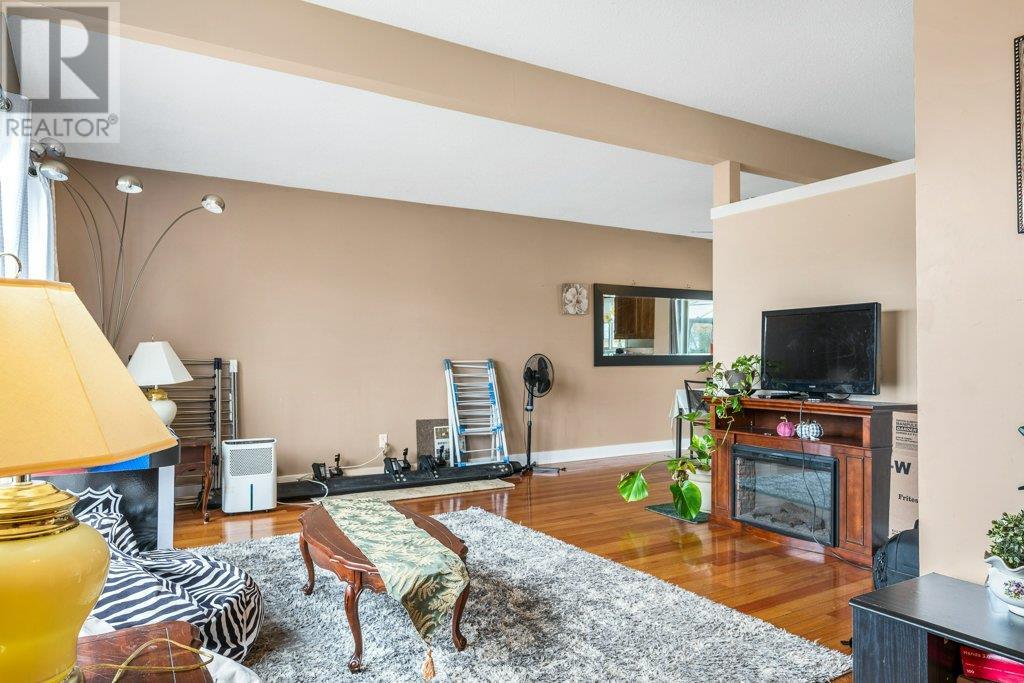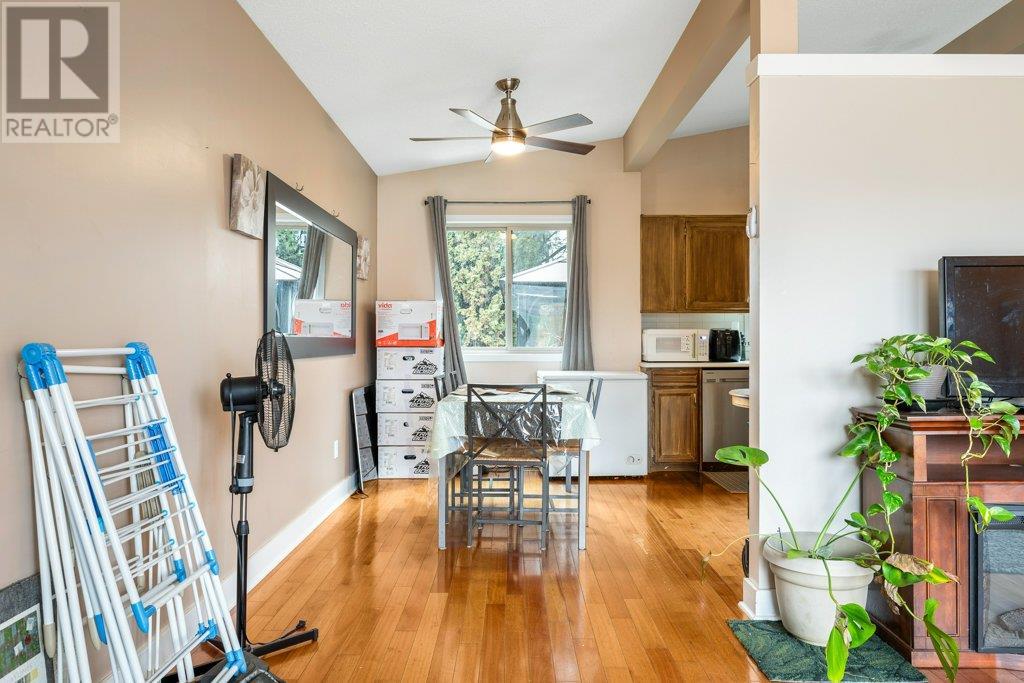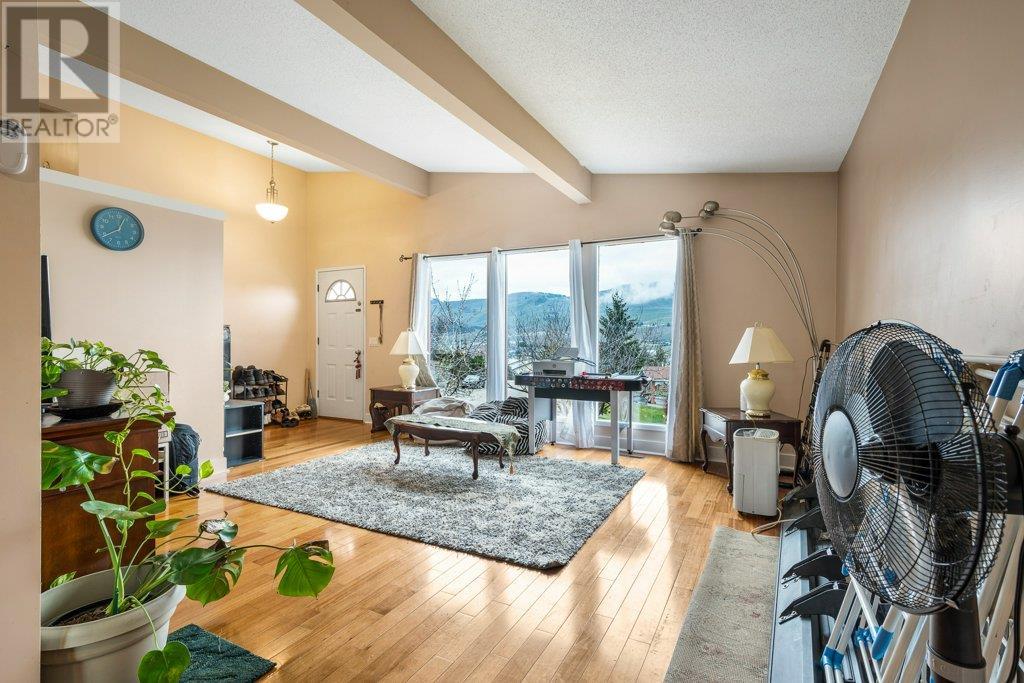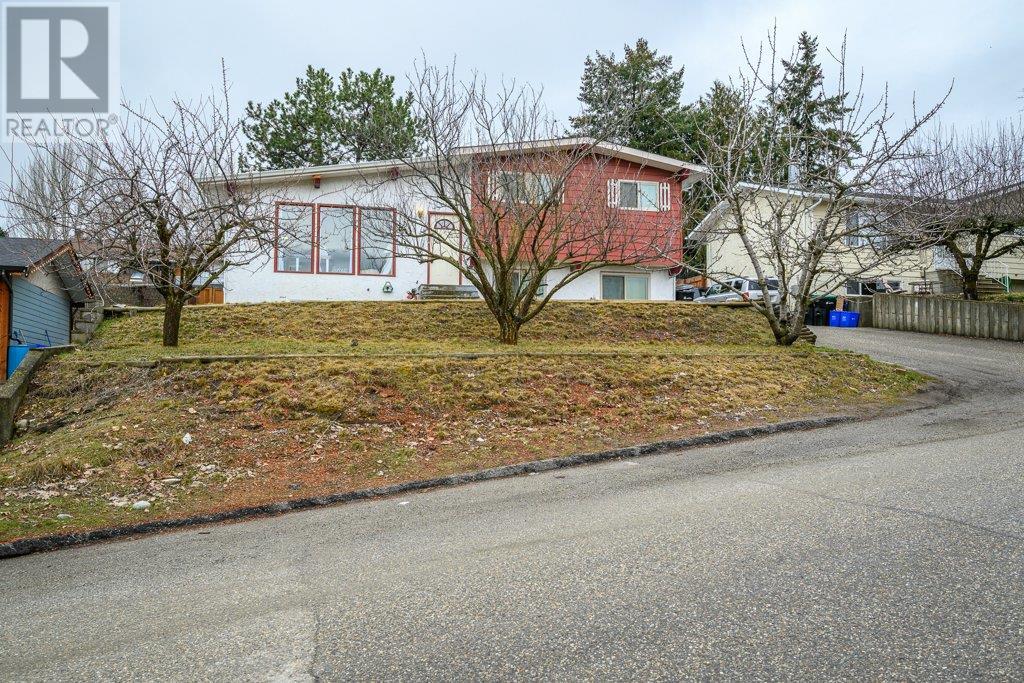3908 21 Avenue Vernon, British Columbia V1T 6P8
$679,900
Nestled in a family-friendly neighbourhood of Mission Hill, this charming home offers convenience, comfort and ample living space. With 5 bedrooms and 3 bathrooms, including a bright and spacious 2 bedroom plus den basement suite with shared laundry, this property is perfect for multi-generational living or rental potential. Vaulted ceilings on the main floor give a feeling of spaciousness and the large fully fenced back yard is a dream for the kids and pets alike. Ideally located near schools, shopping and essential amenities, and with easy access to public transit, this home provides both accessibility and a welcoming atmosphere. Don't miss the opportunity to make this versatile and well situated property you own! (id:58444)
Property Details
| MLS® Number | 10340934 |
| Property Type | Single Family |
| Neigbourhood | Mission Hill |
| Amenities Near By | Golf Nearby, Recreation, Schools, Shopping |
| Community Features | Family Oriented |
| Features | Private Setting |
| Parking Space Total | 4 |
| View Type | City View, Valley View |
Building
| Bathroom Total | 3 |
| Bedrooms Total | 5 |
| Appliances | Refrigerator, Dishwasher, Dryer, Range - Electric, Washer |
| Architectural Style | Split Level Entry |
| Basement Type | Full |
| Constructed Date | 1973 |
| Construction Style Attachment | Detached |
| Construction Style Split Level | Other |
| Exterior Finish | Stucco, Wood Siding |
| Fireplace Present | Yes |
| Fireplace Type | Free Standing Metal |
| Flooring Type | Carpeted, Hardwood, Laminate |
| Heating Type | Forced Air, See Remarks |
| Roof Material | Asphalt Shingle |
| Roof Style | Unknown |
| Stories Total | 2 |
| Size Interior | 2,229 Ft2 |
| Type | House |
| Utility Water | Municipal Water |
Land
| Acreage | No |
| Fence Type | Fence |
| Land Amenities | Golf Nearby, Recreation, Schools, Shopping |
| Landscape Features | Landscaped |
| Sewer | Municipal Sewage System |
| Size Frontage | 60 Ft |
| Size Irregular | 0.14 |
| Size Total | 0.14 Ac|under 1 Acre |
| Size Total Text | 0.14 Ac|under 1 Acre |
| Zoning Type | Unknown |
Rooms
| Level | Type | Length | Width | Dimensions |
|---|---|---|---|---|
| Second Level | Bedroom | 8'8'' x 10'2'' | ||
| Second Level | Bedroom | 10'4'' x 13'5'' | ||
| Second Level | Primary Bedroom | 10'6'' x 13'7'' | ||
| Second Level | 4pc Bathroom | 4'11'' x 9'11'' | ||
| Basement | 3pc Ensuite Bath | 6'1'' x 9'11'' | ||
| Basement | Utility Room | 6'0'' x 8'0'' | ||
| Basement | Kitchen | 9'8'' x 11'8'' | ||
| Basement | Primary Bedroom | 12'10'' x 13'6'' | ||
| Basement | Bedroom | 10'10'' x 10'6'' | ||
| Basement | Den | 10'10'' x 10'3'' | ||
| Basement | Laundry Room | 9'3'' x 7'0'' | ||
| Basement | 3pc Bathroom | 9'3'' x 7'0'' | ||
| Basement | Family Room | 19'3'' x 14'6'' | ||
| Main Level | Foyer | 6'0'' x 11'5'' | ||
| Main Level | Living Room | 14'0'' x 15'0'' | ||
| Main Level | Dining Room | 7'5'' x 11'4'' | ||
| Main Level | Kitchen | 10'1'' x 12'0'' |
https://www.realtor.ca/real-estate/28085395/3908-21-avenue-vernon-mission-hill
Contact Us
Contact us for more information
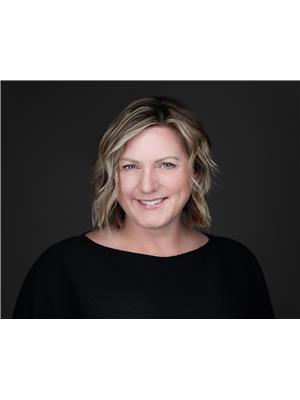
Tracy Danbrook
Personal Real Estate Corporation
www.tracydanbrook.com/
www.facebook.com/TracyDanbrookRealEstateServices
www.linkedin.com/in/tracy-danbrook-prec-b13bb3b9/
www.instagram.com/tracydanbrook.realestate/
4007 - 32nd Street
Vernon, British Columbia V1T 5P2
(250) 545-5371
(250) 542-3381

