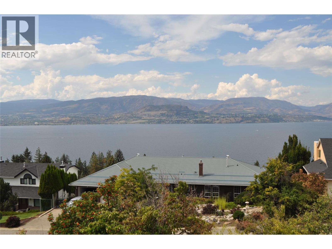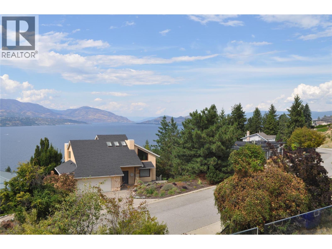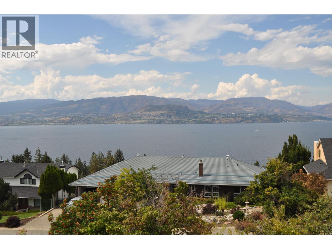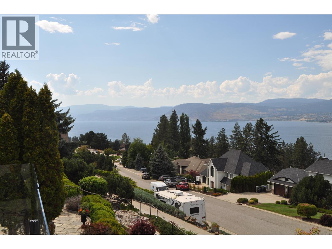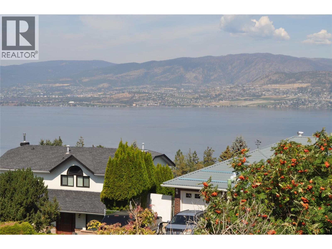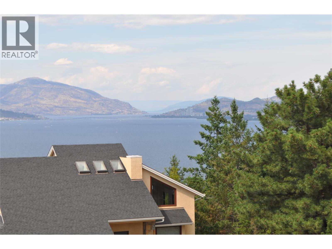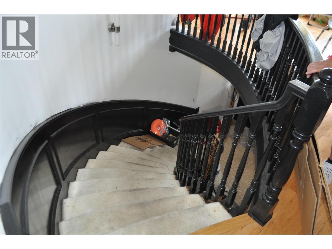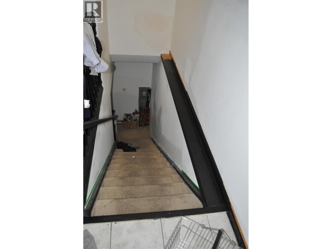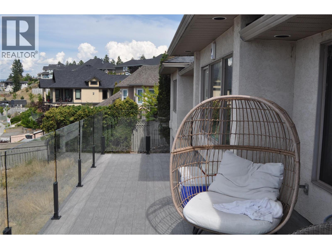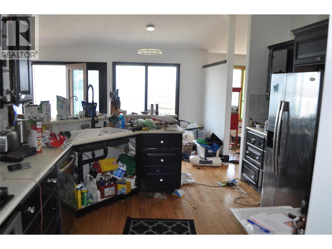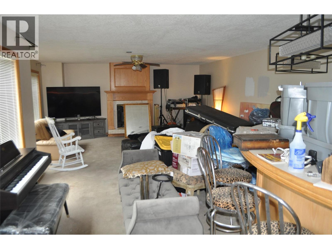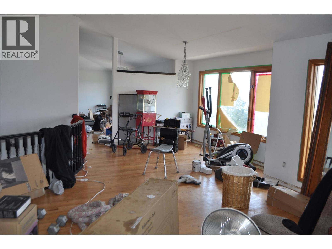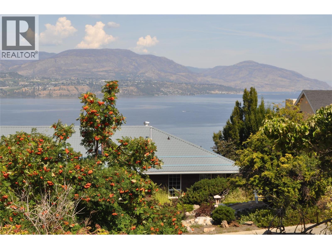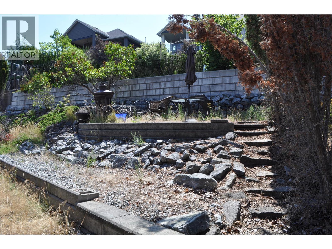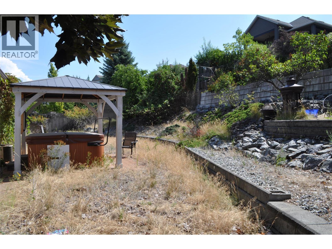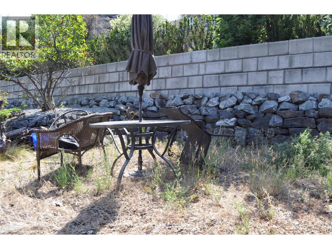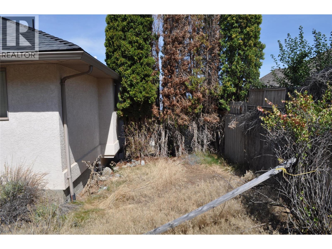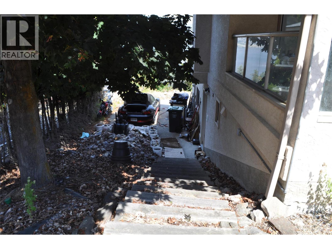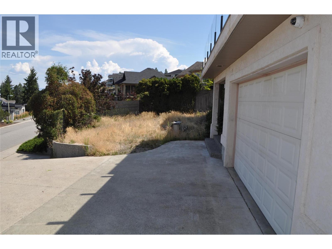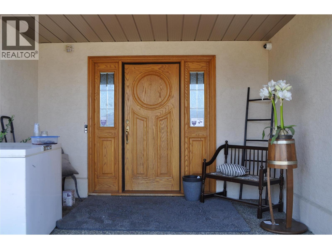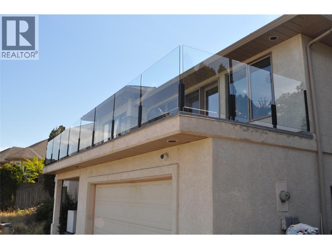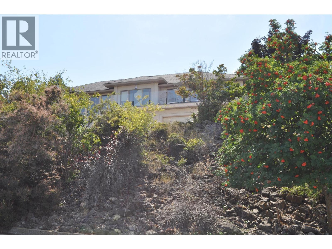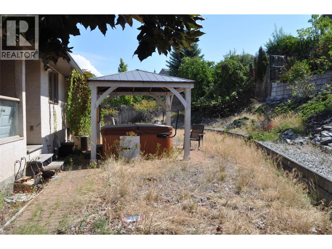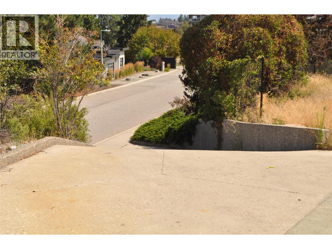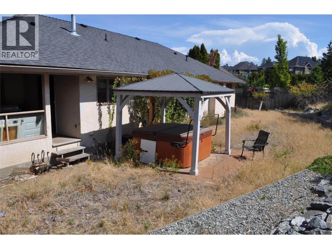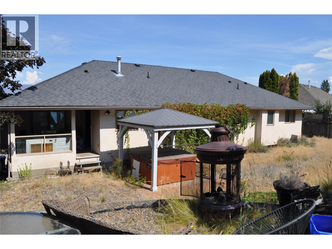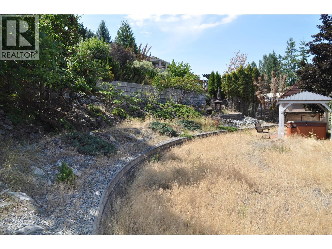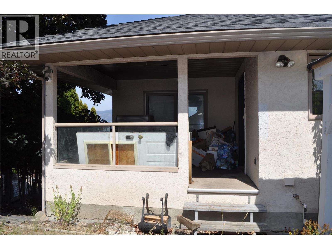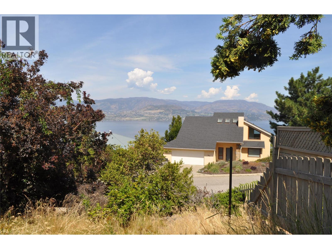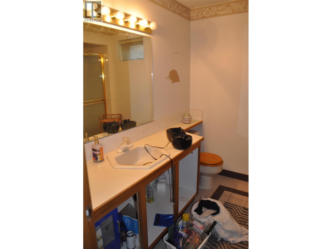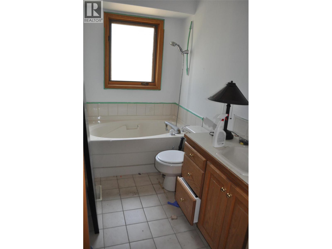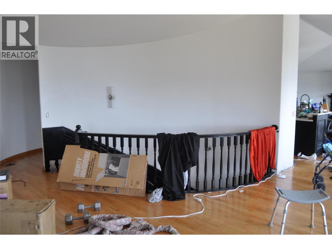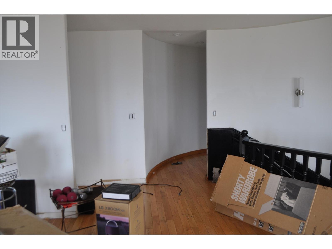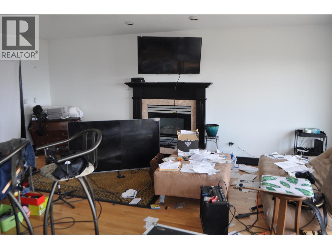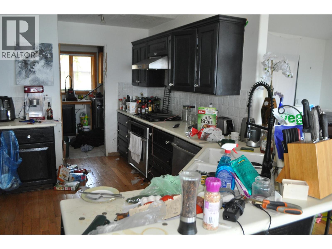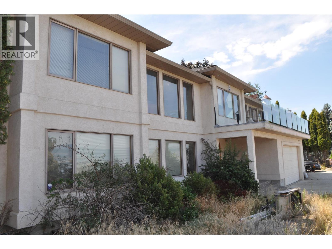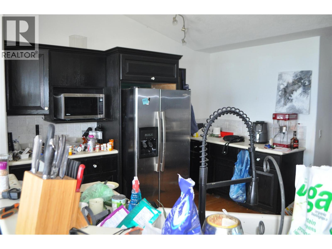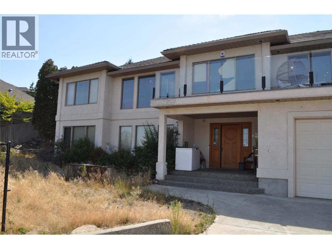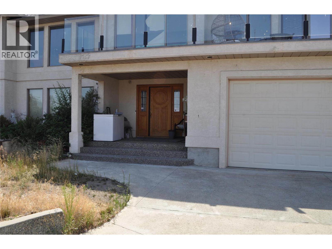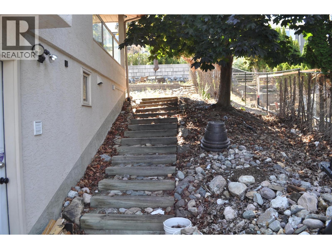391 Stellar Drive Kelowna, British Columbia V1W 4K4
3 Bedroom
4 Bathroom
3,446 ft2
Central Air Conditioning
Forced Air
$899,000
Views, views,views ! Executive style 5 bed 4 bath home in posh neighborhood with lake views you can literally see to Peachland and the bridge. Open concept and vaulted ceilings. Huge deck. Court Ordered Sale. (id:58444)
Property Details
| MLS® Number | 10357337 |
| Property Type | Single Family |
| Neigbourhood | Upper Mission |
Building
| Bathroom Total | 4 |
| Bedrooms Total | 3 |
| Constructed Date | 1992 |
| Construction Style Attachment | Detached |
| Cooling Type | Central Air Conditioning |
| Half Bath Total | 1 |
| Heating Type | Forced Air |
| Stories Total | 2 |
| Size Interior | 3,446 Ft2 |
| Type | House |
| Utility Water | Municipal Water |
Parking
| Additional Parking |
Land
| Acreage | No |
| Sewer | Municipal Sewage System |
| Size Irregular | 0.29 |
| Size Total | 0.29 Ac|under 1 Acre |
| Size Total Text | 0.29 Ac|under 1 Acre |
Rooms
| Level | Type | Length | Width | Dimensions |
|---|---|---|---|---|
| Basement | Full Ensuite Bathroom | Measurements not available | ||
| Basement | Foyer | 13' x 10' | ||
| Basement | Den | 10' x 7' | ||
| Basement | Bedroom | 11' x 10' | ||
| Basement | Recreation Room | 29'6'' x 14'6'' | ||
| Basement | Full Bathroom | Measurements not available | ||
| Main Level | Dining Nook | 12' x 9' | ||
| Main Level | Partial Bathroom | Measurements not available | ||
| Main Level | Other | 7' x 8' | ||
| Main Level | Bedroom | 10'6'' x 14'6'' | ||
| Main Level | Family Room | 12' x 19'9'' | ||
| Main Level | Dining Room | 12' x 12' | ||
| Main Level | 4pc Bathroom | Measurements not available | ||
| Main Level | Primary Bedroom | 13'6'' x 13' | ||
| Main Level | Living Room | 16' x 16' | ||
| Main Level | Kitchen | 12'6'' x 12' | ||
| Secondary Dwelling Unit | Bedroom | 11' x 11' |
https://www.realtor.ca/real-estate/28677202/391-stellar-drive-kelowna-upper-mission
Contact Us
Contact us for more information

Woody Kuraoka
Coldwell Banker Executives Realty
102-2901 32 St
Vernon, British Columbia V1T 5M2
102-2901 32 St
Vernon, British Columbia V1T 5M2
(250) 549-2103
(250) 549-2106
thebchomes.com/

