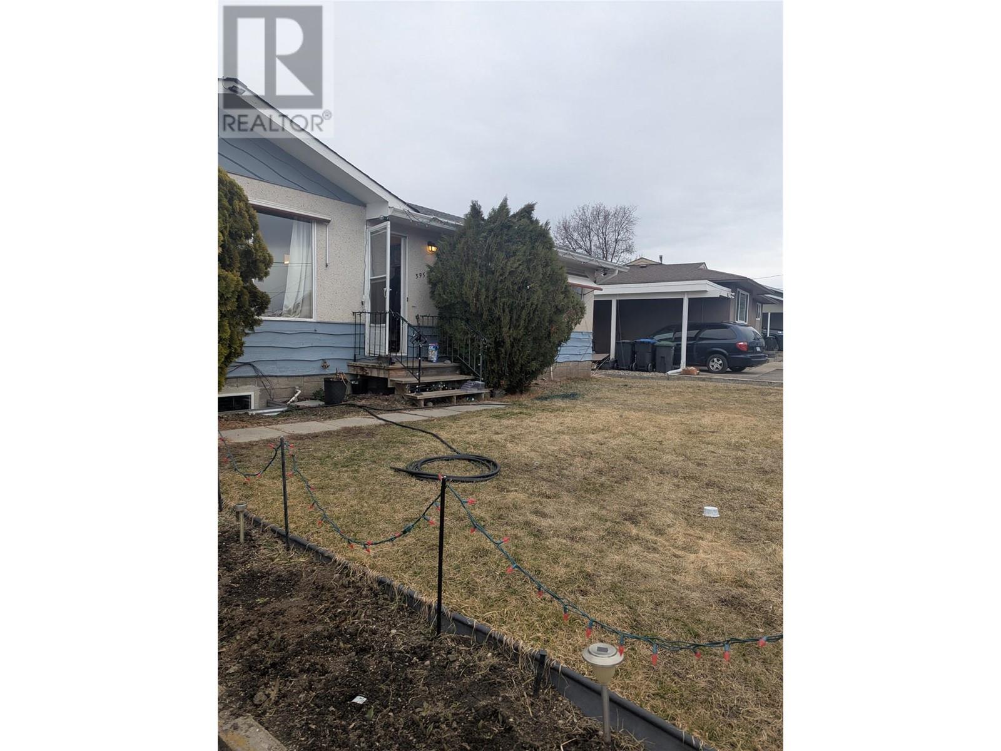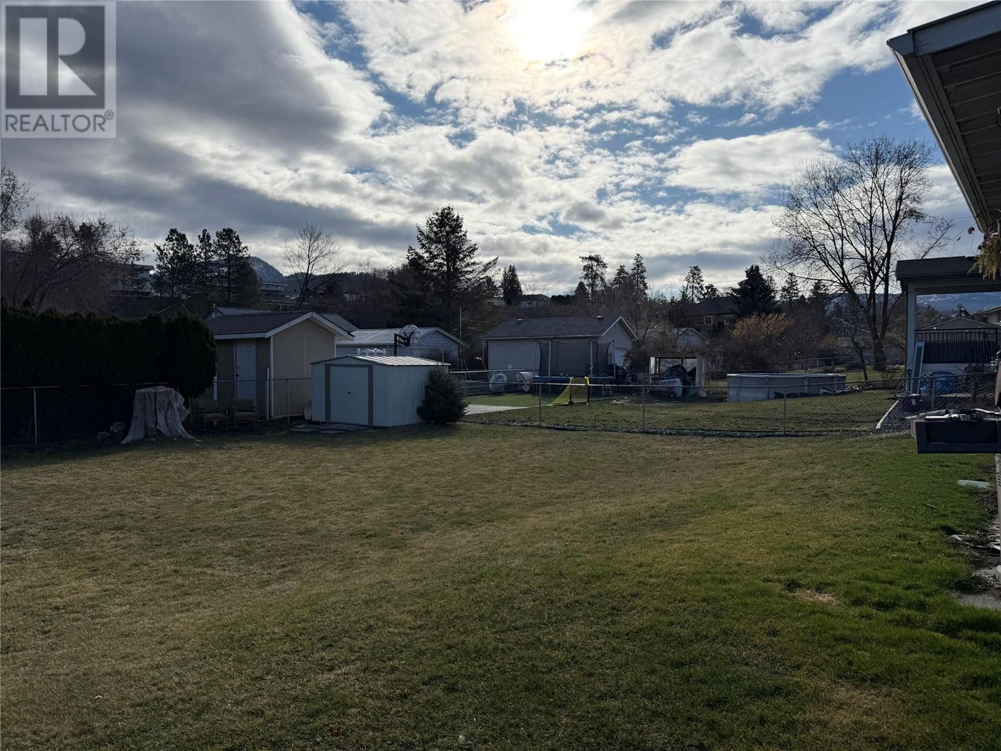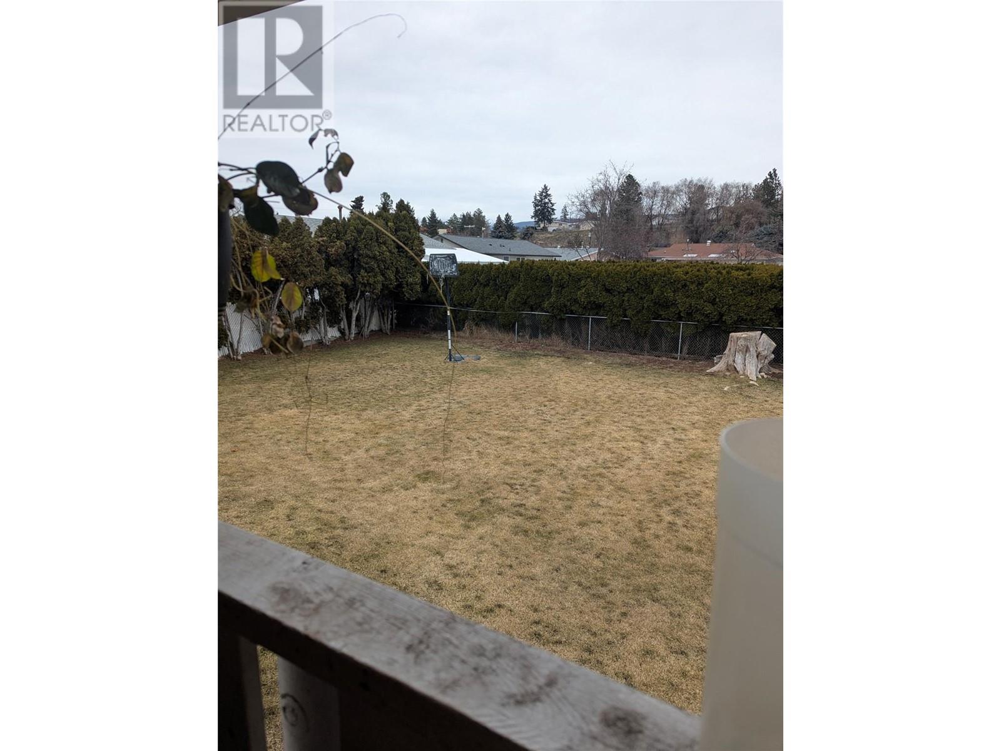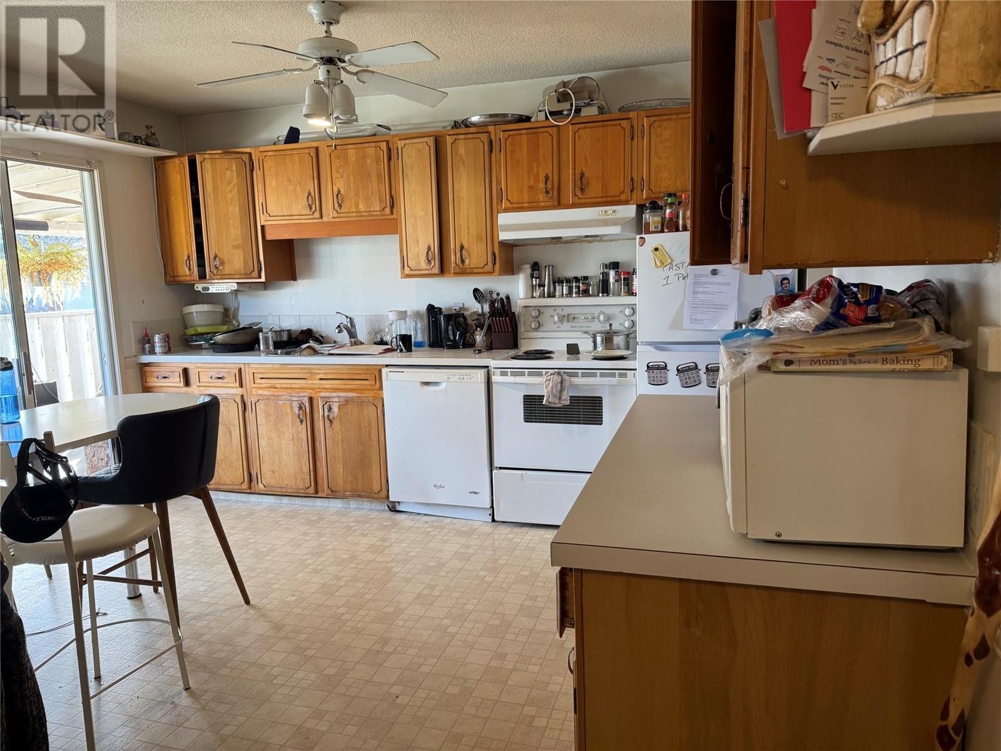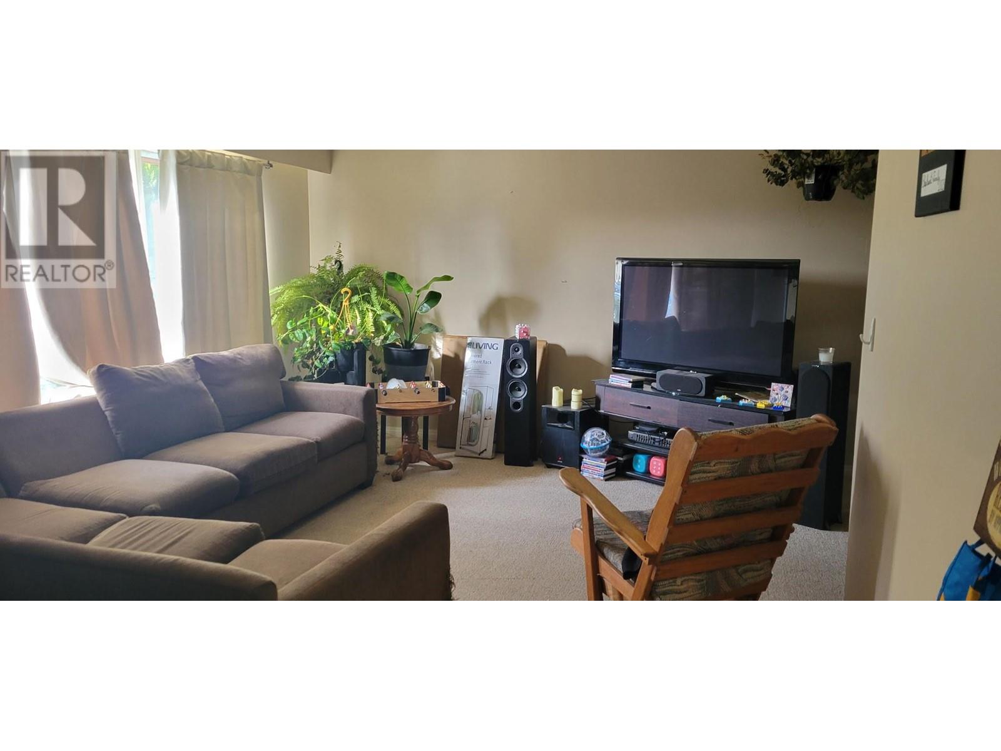395 Perth Road Kelowna, British Columbia V1X 3R5
4 Bedroom
2 Bathroom
1,966 ft2
Ranch
Central Air Conditioning
See Remarks
$849,000
This 3 bedroom home in a quiet family area has a 2 bedroom inlaw suite and a shared laundry. 1 car garage and a covered deck in the large flat backyard. Lots of parking and is tenanted. (id:58444)
Property Details
| MLS® Number | 10338124 |
| Property Type | Single Family |
| Neigbourhood | Rutland South |
| Features | One Balcony |
| Parking Space Total | 3 |
Building
| Bathroom Total | 2 |
| Bedrooms Total | 4 |
| Appliances | Refrigerator, Dryer, Range - Electric, Washer |
| Architectural Style | Ranch |
| Basement Type | Full |
| Constructed Date | 1969 |
| Construction Style Attachment | Detached |
| Cooling Type | Central Air Conditioning |
| Exterior Finish | Cedar Siding |
| Flooring Type | Laminate, Linoleum, Wood |
| Heating Type | See Remarks |
| Roof Material | Asphalt Shingle |
| Roof Style | Unknown |
| Stories Total | 1 |
| Size Interior | 1,966 Ft2 |
| Type | House |
| Utility Water | Municipal Water |
Parking
| Attached Garage | 1 |
Land
| Acreage | No |
| Sewer | Municipal Sewage System |
| Size Frontage | 70 Ft |
| Size Irregular | 0.19 |
| Size Total | 0.19 Ac|under 1 Acre |
| Size Total Text | 0.19 Ac|under 1 Acre |
| Zoning Type | Unknown |
Rooms
| Level | Type | Length | Width | Dimensions |
|---|---|---|---|---|
| Basement | Storage | 13'0'' x 8'7'' | ||
| Basement | Other | 7'8'' x 6'0'' | ||
| Basement | Laundry Room | 7'0'' x 7'0'' | ||
| Basement | Full Bathroom | 7'4'' x 4'6'' | ||
| Basement | Bedroom | 11'0'' x 8'7'' | ||
| Basement | Family Room | 29'7'' x 12'9'' | ||
| Main Level | Full Bathroom | 8'8'' x 5'0'' | ||
| Main Level | Bedroom | 9'0'' x 9'0'' | ||
| Main Level | Bedroom | 10'0'' x 9'0'' | ||
| Main Level | Primary Bedroom | 11'0'' x 10'0'' | ||
| Main Level | Dining Room | 9'4'' x 9'3'' | ||
| Main Level | Kitchen | 12'6'' x 9'4'' | ||
| Main Level | Living Room | 14'3'' x 12'3'' |
https://www.realtor.ca/real-estate/28004149/395-perth-road-kelowna-rutland-south
Contact Us
Contact us for more information
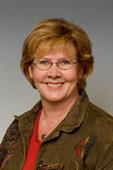
Geri Surinak
Realty One Real Estate Ltd
1332 Water Street
Kelowna, British Columbia V1Y 9P4
1332 Water Street
Kelowna, British Columbia V1Y 9P4

