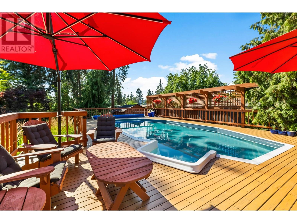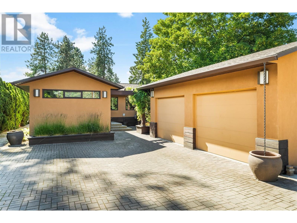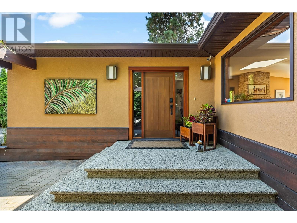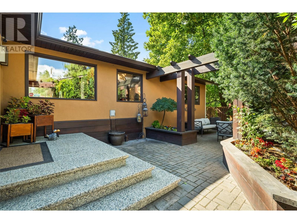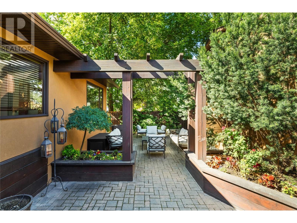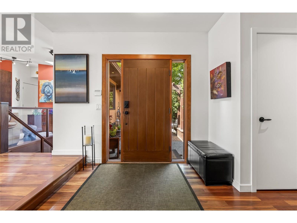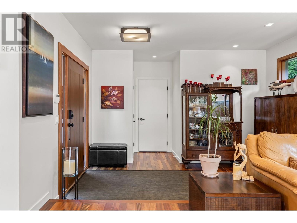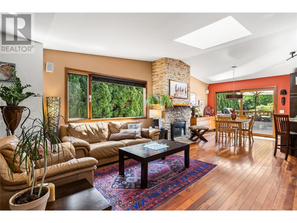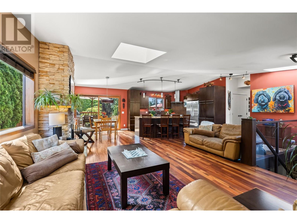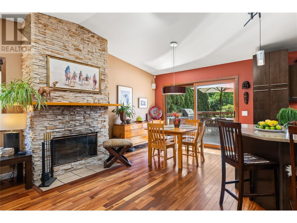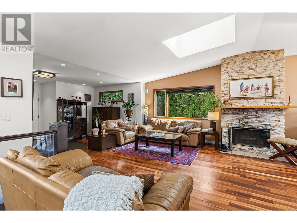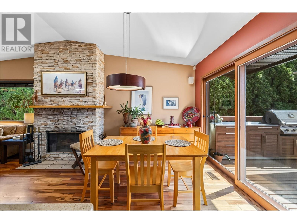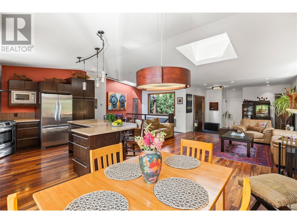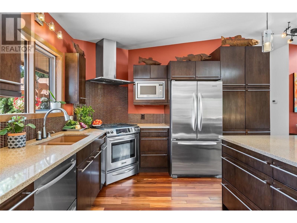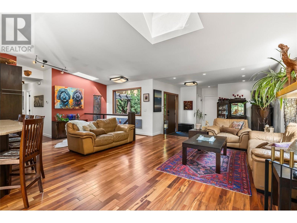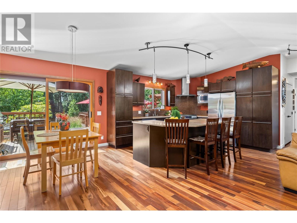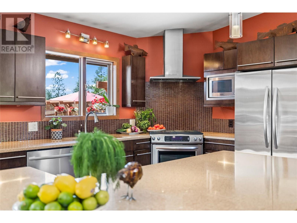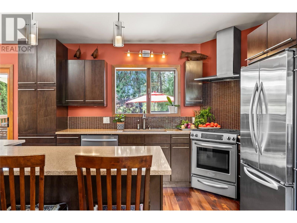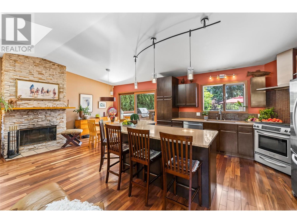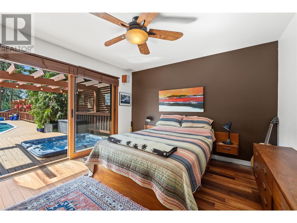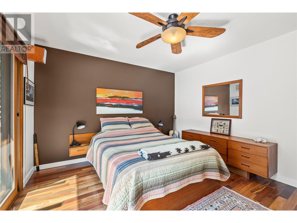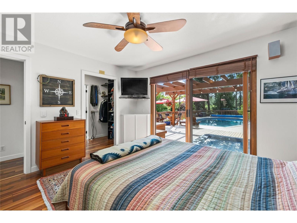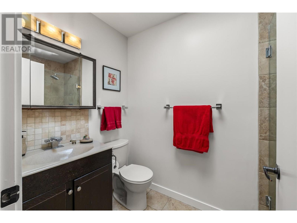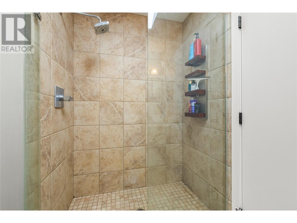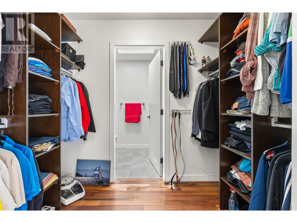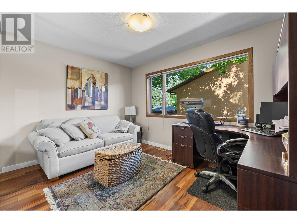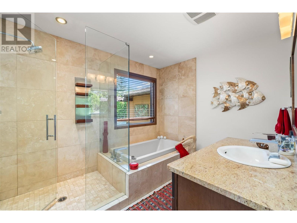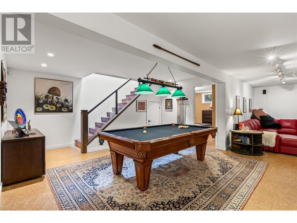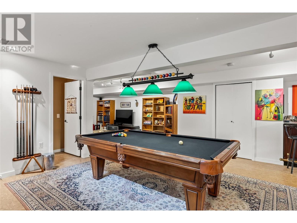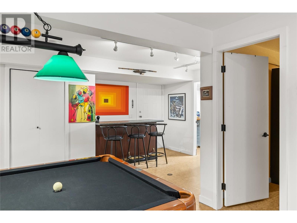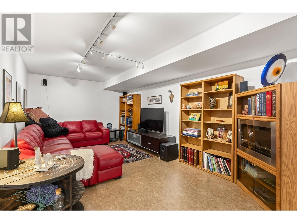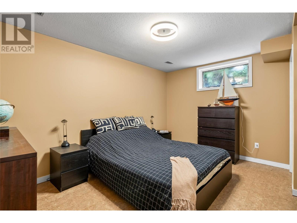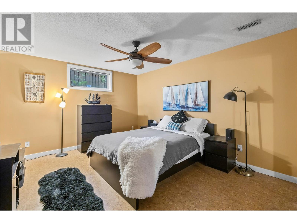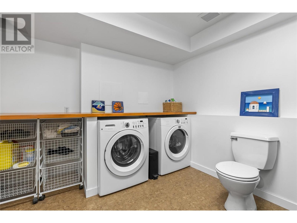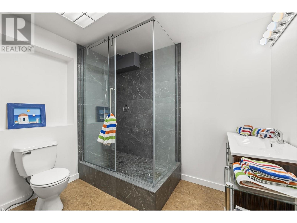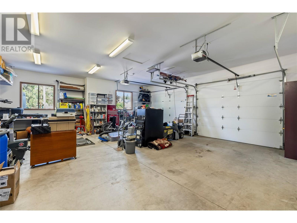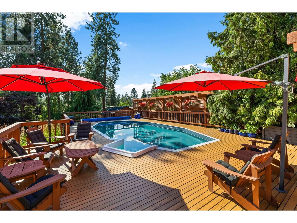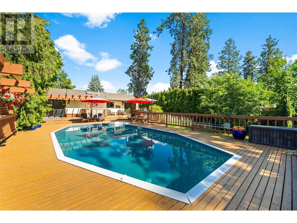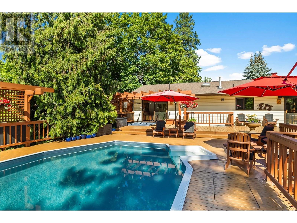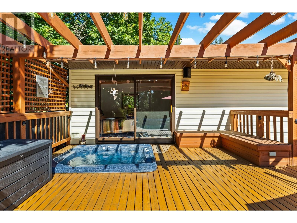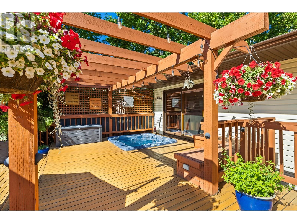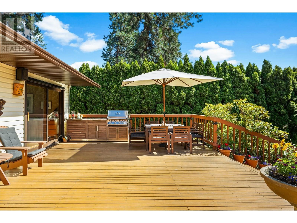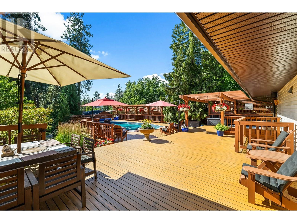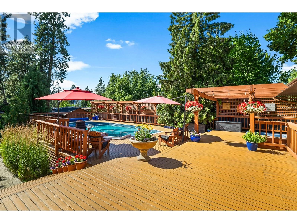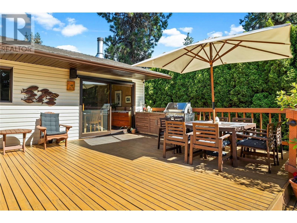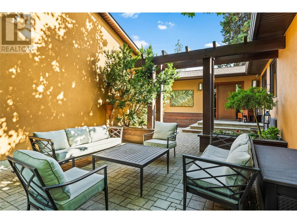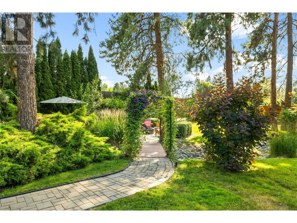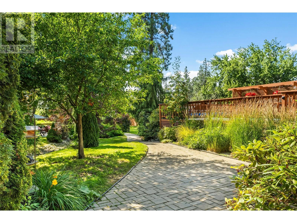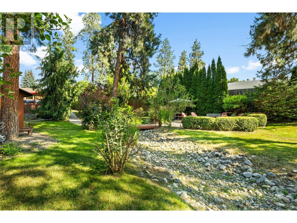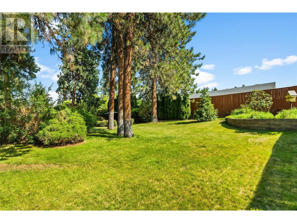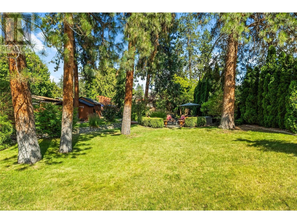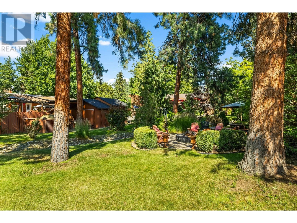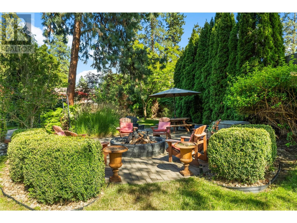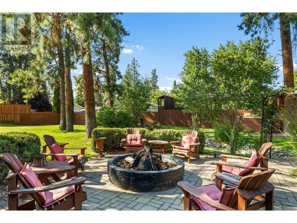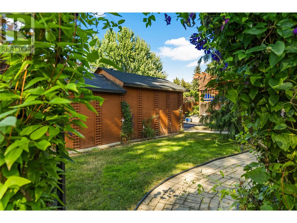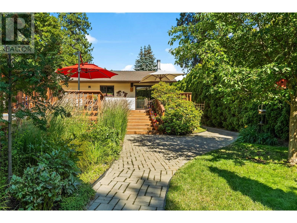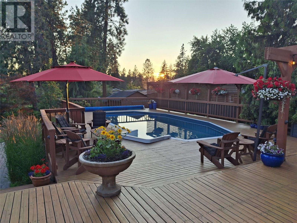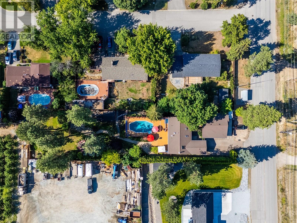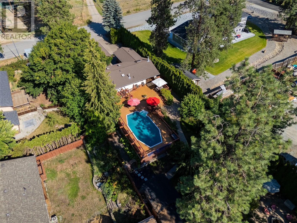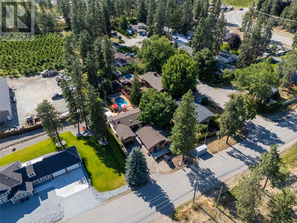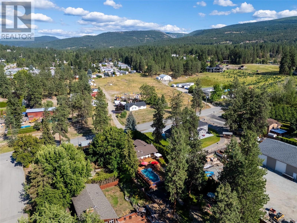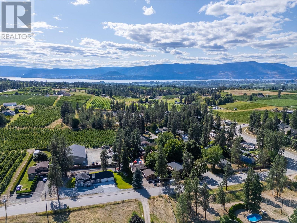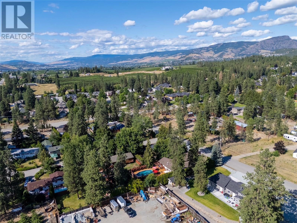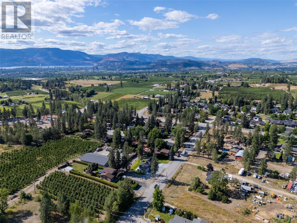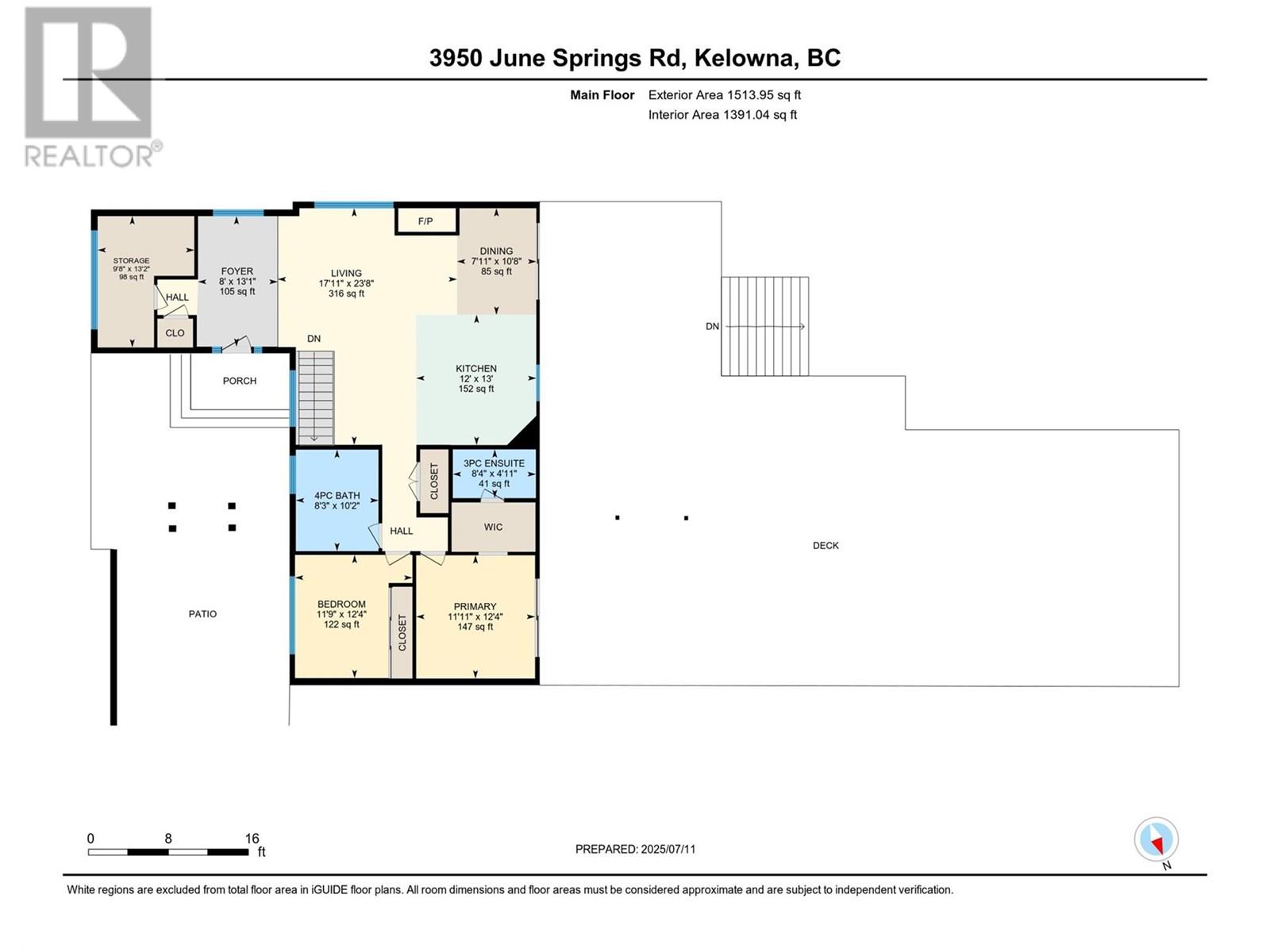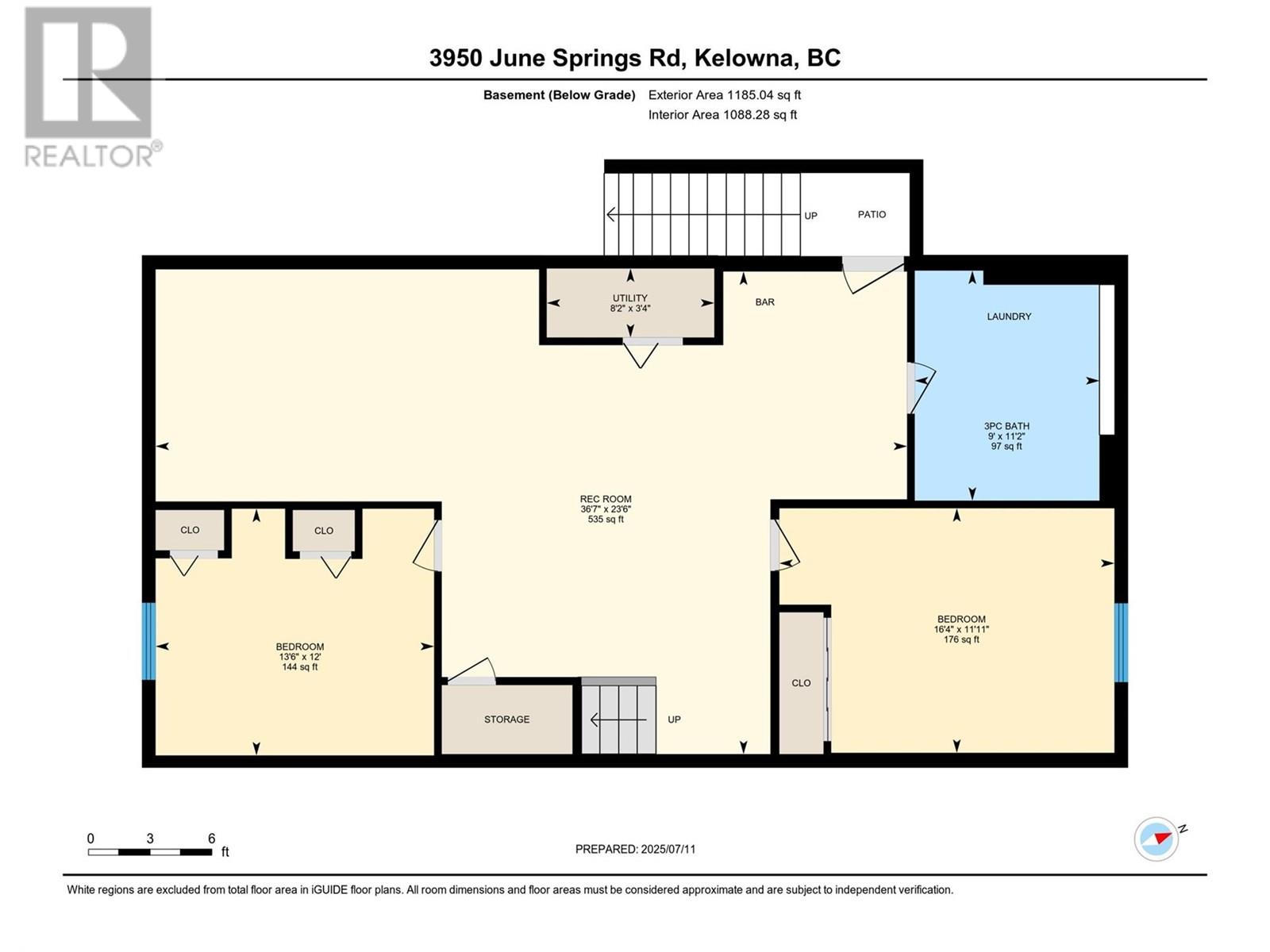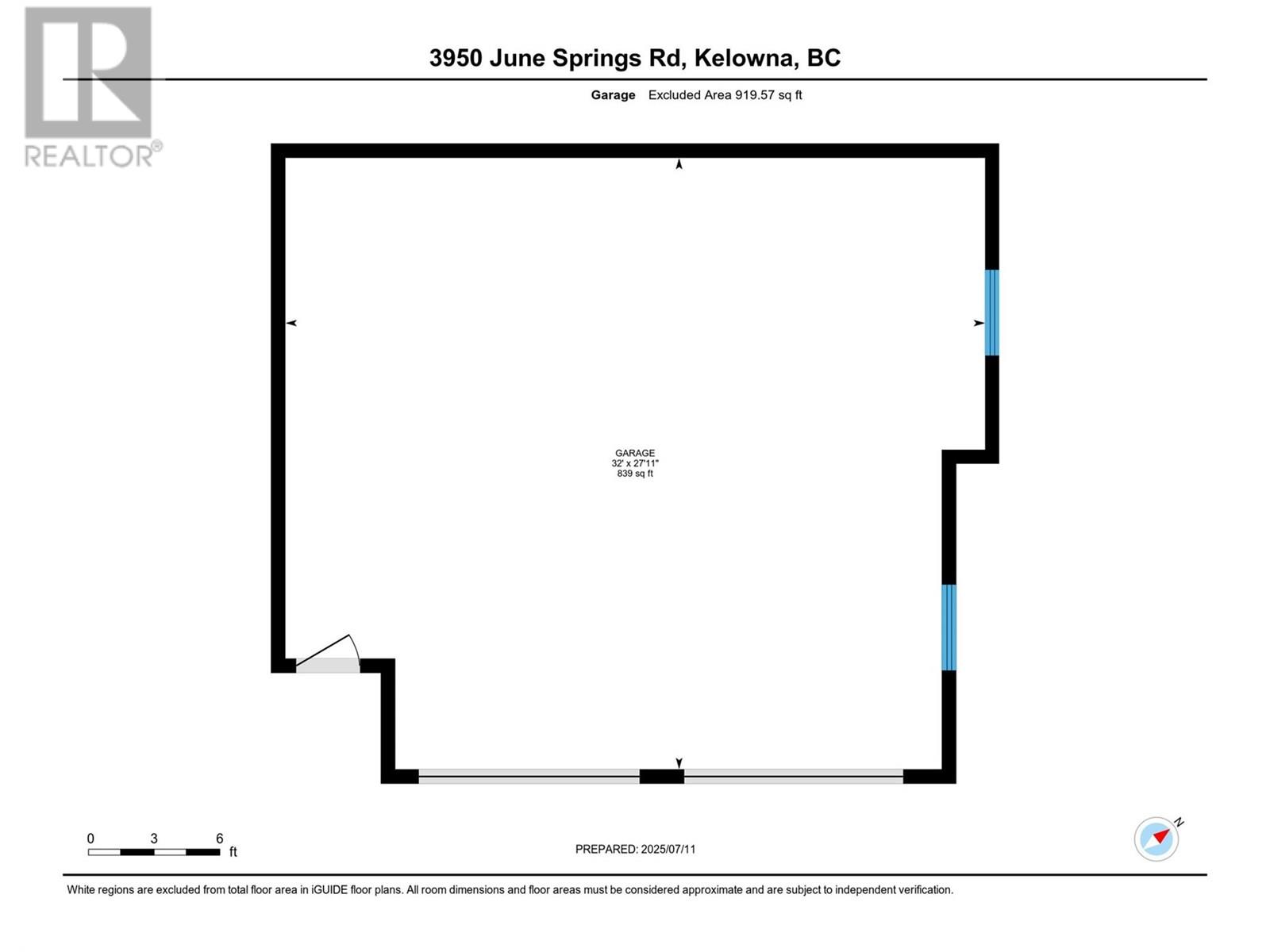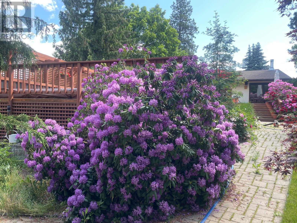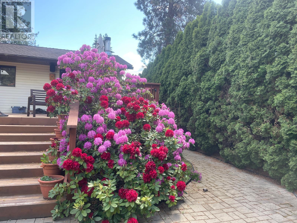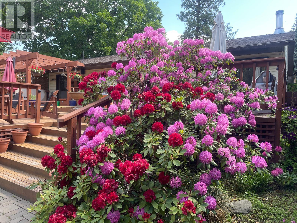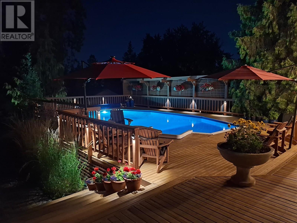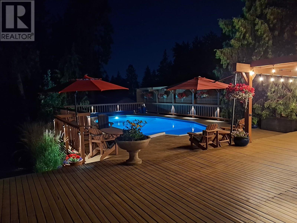3950 June Springs Road Kelowna, British Columbia V1W 4E4
$1,265,000
Welcome to paradise at 3950 June Springs Road! This stunning home offers privacy and convenience. Pull into the courtyard-style driveway, or insulated 2-car garage, with ample parking for your RV. Step inside to a bright, open-concept living space, boasting high-quality 3/4"" Brazilian Tiger wood floors. The entertainer’s kitchen incl SS appliances, granite countertops, + stylish layout designed for memorable gatherings. Furniture + decor are negotiable, perfect for snowbirds seeking a turnkey summer retreat. The home is set up as a Smart Home, ready for a lock-and-leave lifestyle. Outdoor entertaining is a breeze w/ a built-in Napoleon BBQ + a large cedar deck surrounding a heated 16x32 chlorinated pool. Transition from the pool to hot tub, or retreat to the primary bdrm, feat. a walk-in closet + a luxurious 3-piece ensuite w/ heated floors. An additional bdrm + full 4-piece bathroom on the main level adds convenience for family or guests. Downstairs, enjoy a large family room w/ a pool table, movie/tv area, and a dry bar. Two more bedrooms, a full 3-piece bathroom with a tiled shower, + laundry area complete the lower level. The park-like backyard is lush w/ mature landscaping, towering trees, and two workshops for the hobbyist. Smart irrigation keeps your garden thriving, even when you’re away. Rumohr Creek runs through the property, typically flowing in April. This exceptional property offers endless opportunities—schedule your showing today and fall in love! (id:58444)
Property Details
| MLS® Number | 10353690 |
| Property Type | Single Family |
| Neigbourhood | South East Kelowna |
| Amenities Near By | Golf Nearby, Public Transit, Park, Recreation, Schools, Shopping |
| Community Features | Rural Setting |
| Features | Private Setting, Treed, See Remarks, Central Island |
| Parking Space Total | 8 |
| Pool Type | Above Ground Pool, Outdoor Pool |
| View Type | Mountain View, View (panoramic) |
Building
| Bathroom Total | 3 |
| Bedrooms Total | 4 |
| Appliances | Refrigerator, Dishwasher, Range - Gas, Microwave, Hood Fan, Washer & Dryer |
| Architectural Style | Ranch |
| Basement Type | Full |
| Constructed Date | 1990 |
| Construction Style Attachment | Detached |
| Cooling Type | Central Air Conditioning |
| Exterior Finish | Stucco, Vinyl Siding, Wood |
| Fireplace Fuel | Wood |
| Fireplace Present | Yes |
| Fireplace Total | 1 |
| Fireplace Type | Conventional |
| Flooring Type | Cork, Hardwood, Tile |
| Heating Type | Forced Air |
| Roof Material | Asphalt Shingle |
| Roof Style | Unknown |
| Stories Total | 1 |
| Size Interior | 2,666 Ft2 |
| Type | House |
| Utility Water | Municipal Water |
Parking
| Detached Garage | 2 |
Land
| Access Type | Easy Access |
| Acreage | No |
| Land Amenities | Golf Nearby, Public Transit, Park, Recreation, Schools, Shopping |
| Landscape Features | Landscaped, Underground Sprinkler |
| Sewer | Septic Tank |
| Size Frontage | 70 Ft |
| Size Irregular | 0.45 |
| Size Total | 0.45 Ac|under 1 Acre |
| Size Total Text | 0.45 Ac|under 1 Acre |
| Zoning Type | Unknown |
Rooms
| Level | Type | Length | Width | Dimensions |
|---|---|---|---|---|
| Basement | 3pc Bathroom | 11'2'' x 9' | ||
| Basement | Bedroom | 13'6'' x 12' | ||
| Basement | Bedroom | 16'4'' x 11'11'' | ||
| Basement | Recreation Room | 36'7'' x 23'6'' | ||
| Main Level | 4pc Bathroom | 10'2'' x 8'3'' | ||
| Main Level | Bedroom | 12'4'' x 11'9'' | ||
| Main Level | 3pc Ensuite Bath | 8'4'' x 4'11'' | ||
| Main Level | Primary Bedroom | 11'11'' x 12'4'' | ||
| Main Level | Dining Room | 10'8'' x 7'11'' | ||
| Main Level | Kitchen | 12' x 13' | ||
| Main Level | Living Room | 23'8'' x 17'11'' | ||
| Main Level | Foyer | 13'1'' x 8' |
https://www.realtor.ca/real-estate/28603240/3950-june-springs-road-kelowna-south-east-kelowna
Contact Us
Contact us for more information
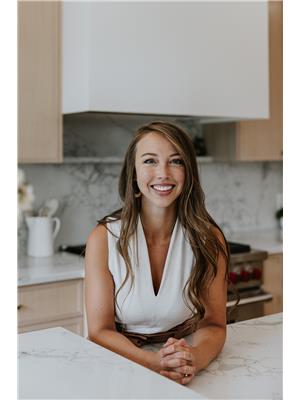
Alex Meyer
macdermottholmes.ca/
realestatewalex/
#1 - 1890 Cooper Road
Kelowna, British Columbia V1Y 8B7
(250) 860-1100
(250) 860-0595
royallepagekelowna.com/
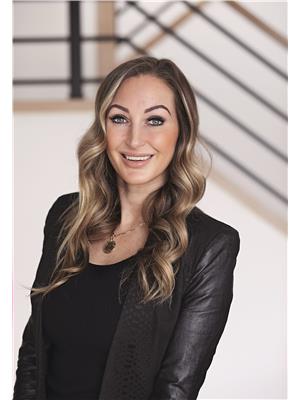
Kimberly Holmes
Personal Real Estate Corporation
www.macdermottholmes.ca/
www.facebook.com/MacDermottHolmes
www.linkedin.com/in/kim-holmes-ab238163?trk=hp-identity-photo
www.instagram.com/macdermottholmes/
#11 - 2475 Dobbin Road
West Kelowna, British Columbia V4T 2E9
(250) 768-2161
(250) 768-2342

