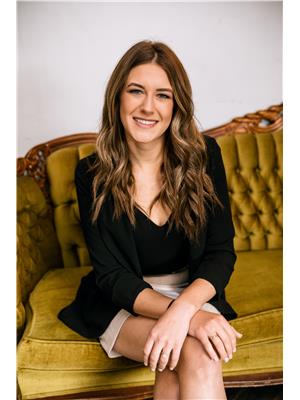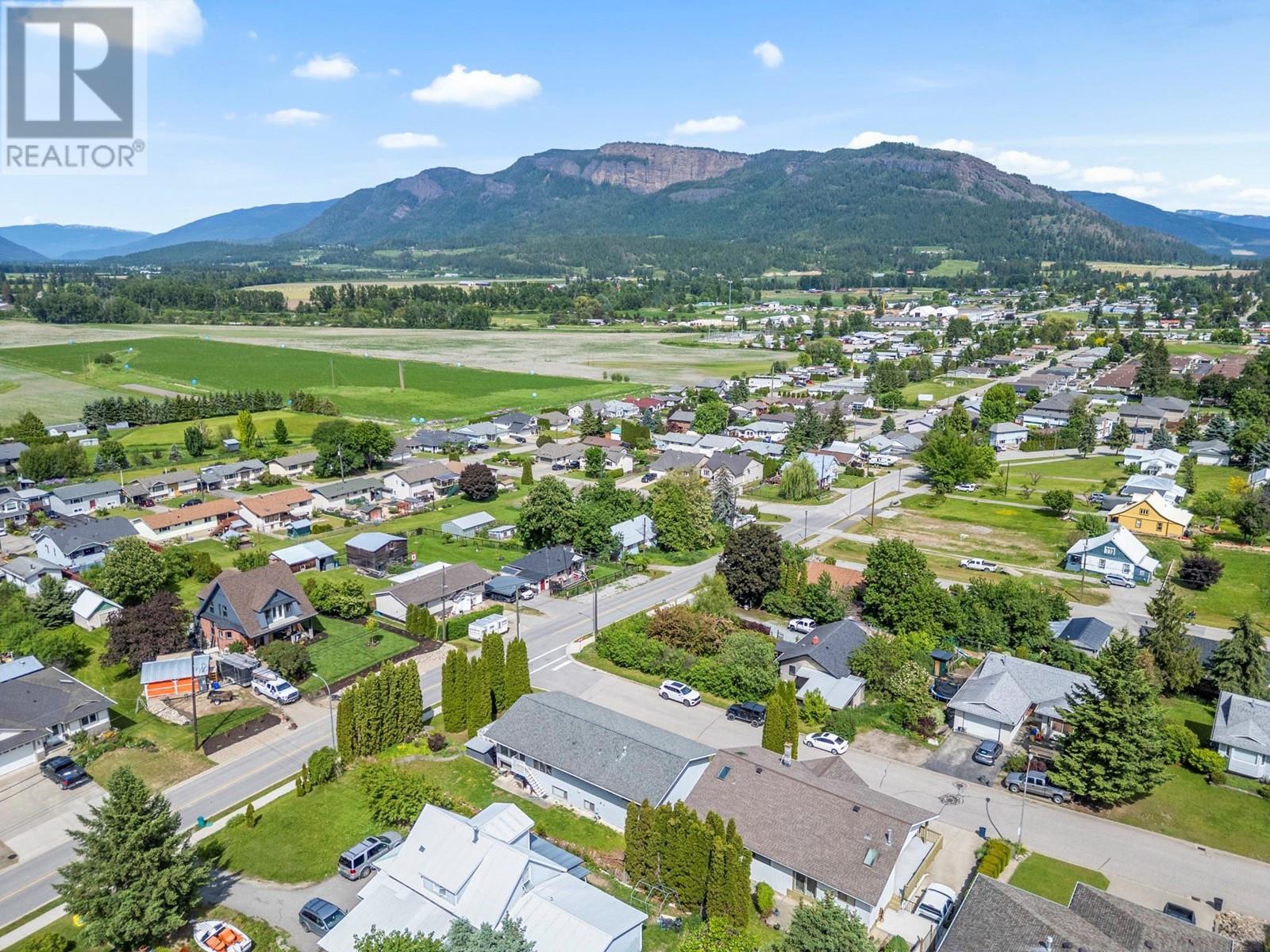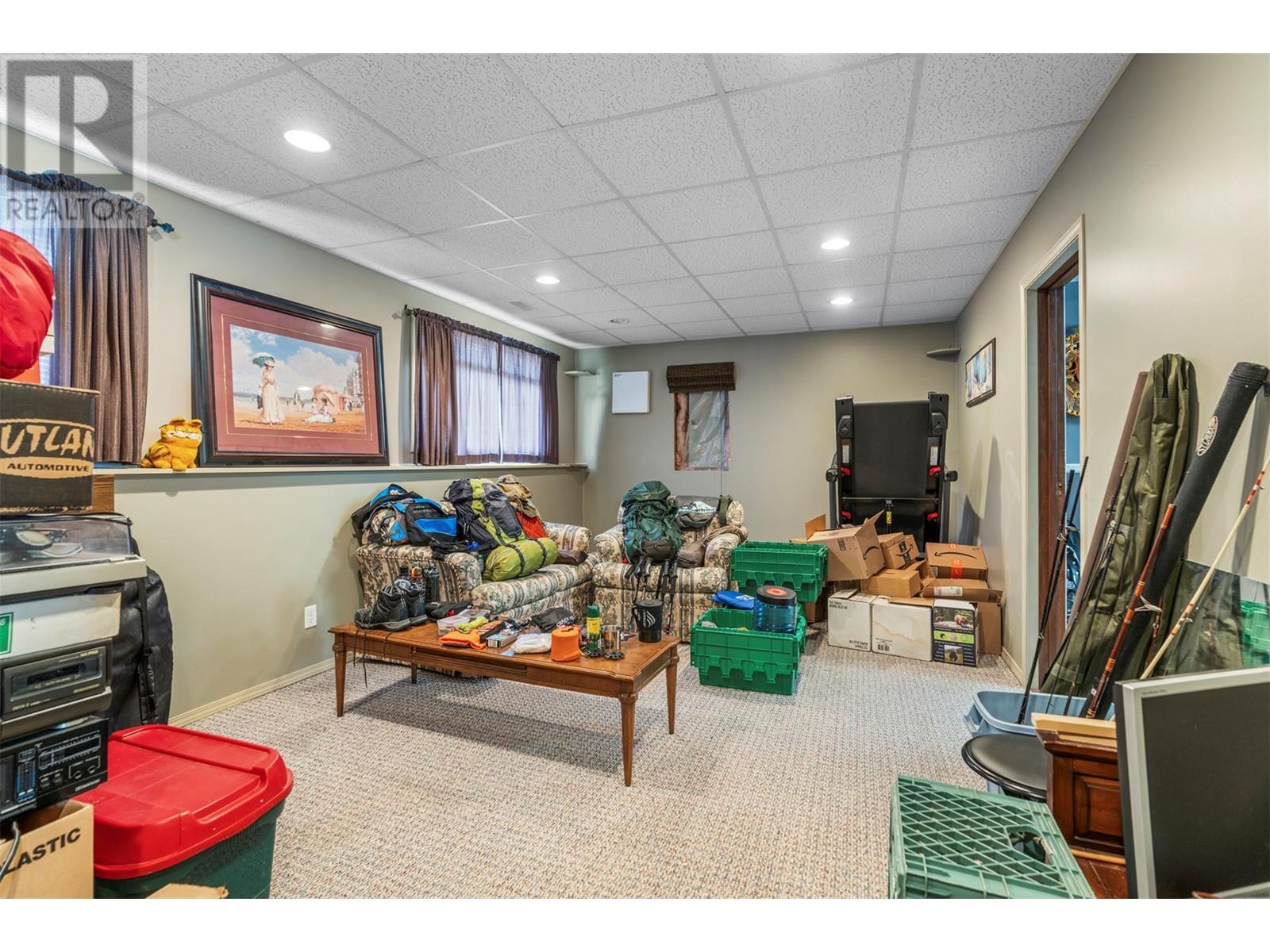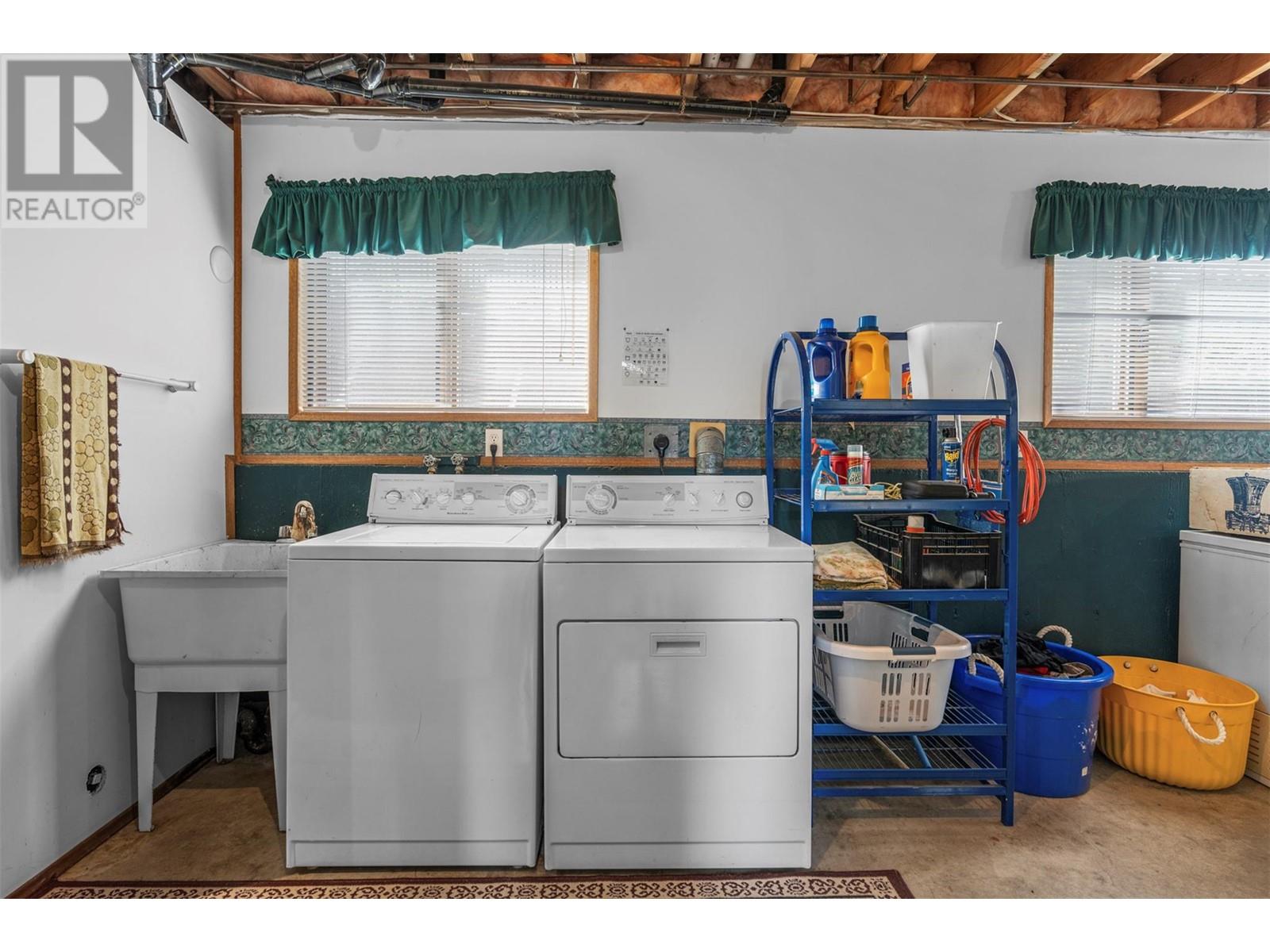4 Preston Crescent Enderby, British Columbia V4Y 4C5
$599,999
Welcome to the perfect blend of comfort, space, and lifestyle in the heart of Enderby! This beautifully maintained 4 bed, 3 bath home sits on a spacious corner lot just a short walk to the elementary school, downtown, and the river, perfect for summer fun. Inside, enjoy a bright and functional layout with tasteful updates throughout. The kitchen features brand-new stainless steel appliances and flows into the cozy dining and living areas and you can step outside to a stunning covered patio, ideal for year-round entertaining. Upstairs offers comfortable bedrooms including a primary suite with ensuite, while the lower level provides versatile space for a rec room, office, or guests. The yard is perfect for kids, pets, or gardening, all while taking in panoramic valley and mountain views. With its unbeatable location, thoughtful updates, and indoor-outdoor lifestyle, this home truly has it all. Don’t miss your chance to make it yours! (id:58444)
Property Details
| MLS® Number | 10350364 |
| Property Type | Single Family |
| Neigbourhood | Enderby / Grindrod |
| Amenities Near By | Park, Recreation, Schools, Shopping |
| Community Features | Family Oriented |
| Features | One Balcony |
| Parking Space Total | 4 |
| View Type | City View, Mountain View, View (panoramic) |
Building
| Bathroom Total | 3 |
| Bedrooms Total | 4 |
| Appliances | Refrigerator, Dishwasher, Dryer, Range - Gas, Washer |
| Architectural Style | Split Level Entry |
| Basement Type | Full |
| Constructed Date | 1989 |
| Construction Style Attachment | Detached |
| Construction Style Split Level | Other |
| Cooling Type | Central Air Conditioning |
| Exterior Finish | Vinyl Siding |
| Fire Protection | Smoke Detector Only |
| Flooring Type | Carpeted, Vinyl |
| Half Bath Total | 1 |
| Heating Type | Forced Air, See Remarks |
| Roof Material | Asphalt Shingle |
| Roof Style | Unknown |
| Stories Total | 2 |
| Size Interior | 2,495 Ft2 |
| Type | House |
| Utility Water | Municipal Water |
Parking
| See Remarks | |
| Carport |
Land
| Access Type | Easy Access |
| Acreage | No |
| Land Amenities | Park, Recreation, Schools, Shopping |
| Landscape Features | Landscaped |
| Sewer | Municipal Sewage System |
| Size Irregular | 0.16 |
| Size Total | 0.16 Ac|under 1 Acre |
| Size Total Text | 0.16 Ac|under 1 Acre |
| Zoning Type | Unknown |
Rooms
| Level | Type | Length | Width | Dimensions |
|---|---|---|---|---|
| Basement | Utility Room | 8'8'' x 5'5'' | ||
| Basement | Mud Room | 8' x 9'1'' | ||
| Basement | Storage | 14'10'' x 12'3'' | ||
| Basement | Laundry Room | 20'7'' x 12'5'' | ||
| Basement | 3pc Bathroom | 6'4'' x 5'4'' | ||
| Basement | Bedroom | 13'10'' x 11'11'' | ||
| Basement | Family Room | 22'7'' x 12' | ||
| Main Level | Bedroom | 11'1'' x 10'3'' | ||
| Main Level | Bedroom | 11'2'' x 10'1'' | ||
| Main Level | 2pc Ensuite Bath | 6'9'' x 2'9'' | ||
| Main Level | Primary Bedroom | 13'4'' x 11'1'' | ||
| Main Level | 4pc Bathroom | 5'11'' x 11'0'' | ||
| Main Level | Living Room | 16'9'' x 16'7'' | ||
| Main Level | Dining Room | 12'0'' x 11'4'' | ||
| Main Level | Kitchen | 11'10'' x 11'2'' |
https://www.realtor.ca/real-estate/28401692/4-preston-crescent-enderby-enderby-grindrod
Contact Us
Contact us for more information

Mati Glover
6-3495 Pleasant Valley Road
Armstrong, British Columbia V0E 1B0
(250) 546-4487
(250) 546-2546



































