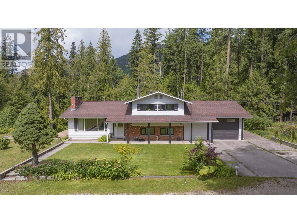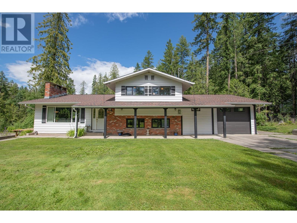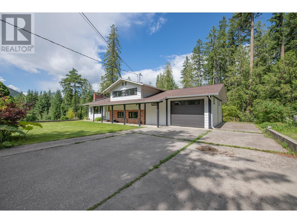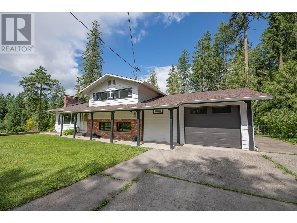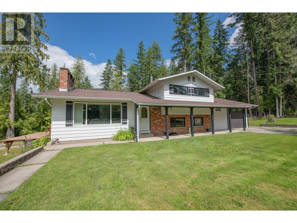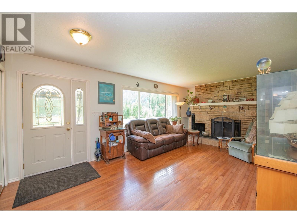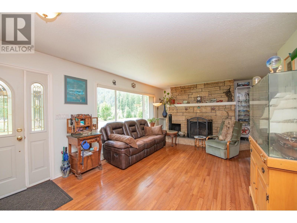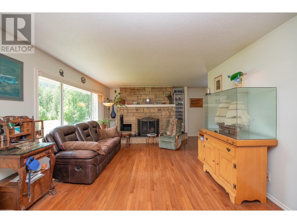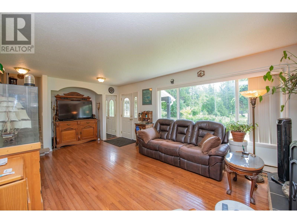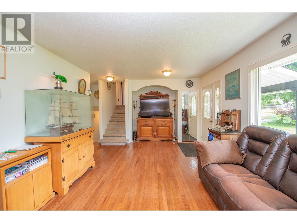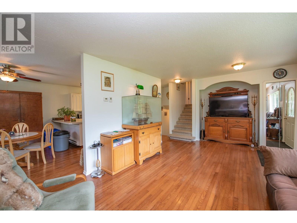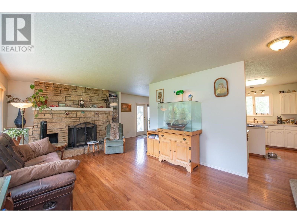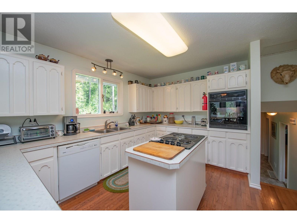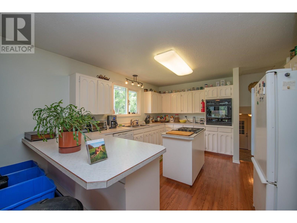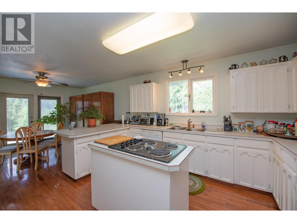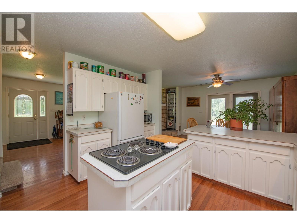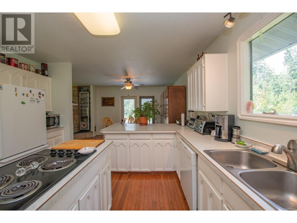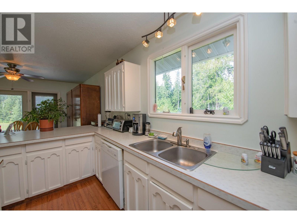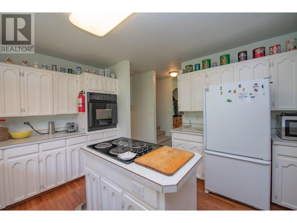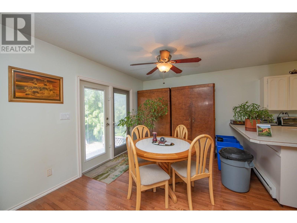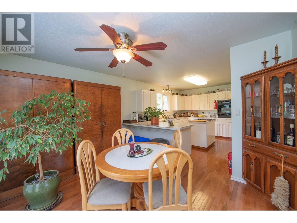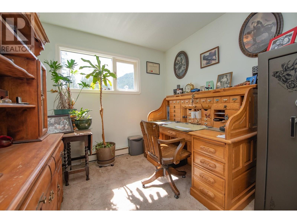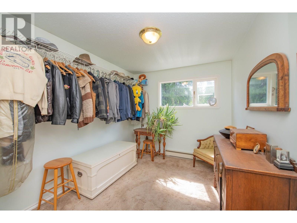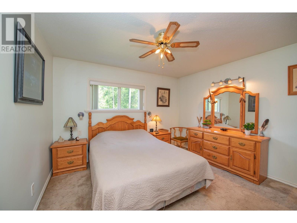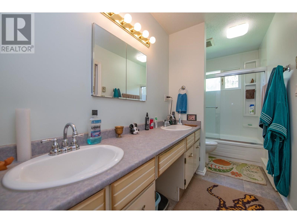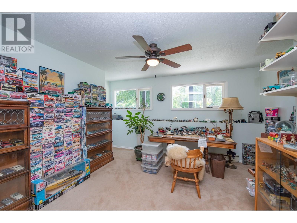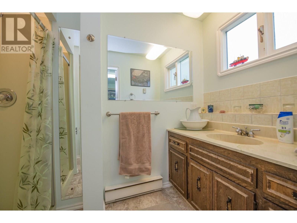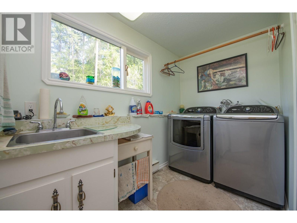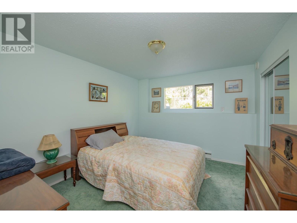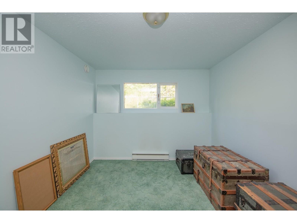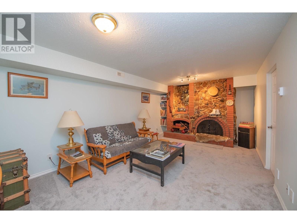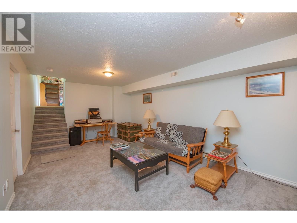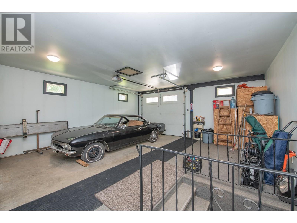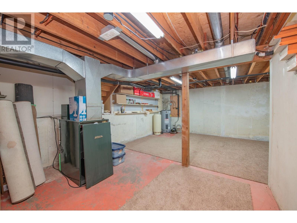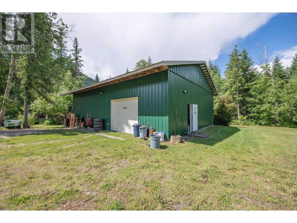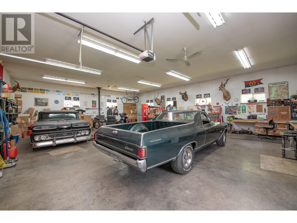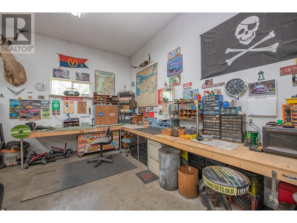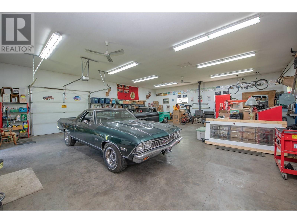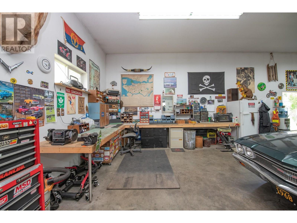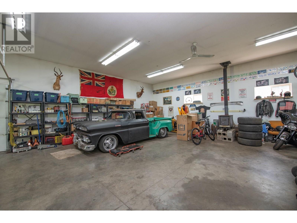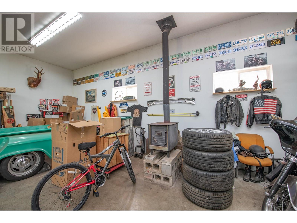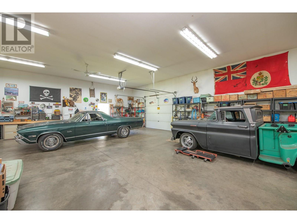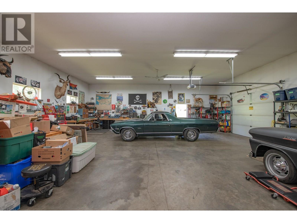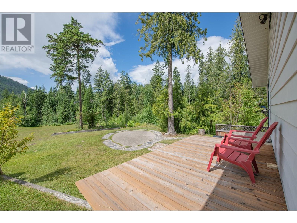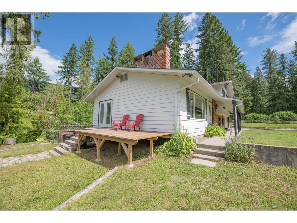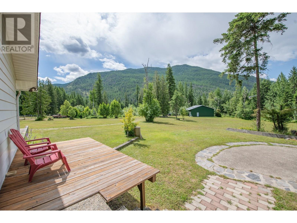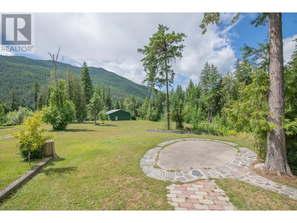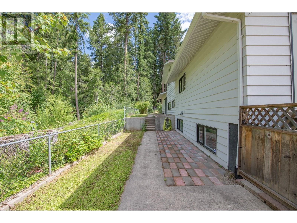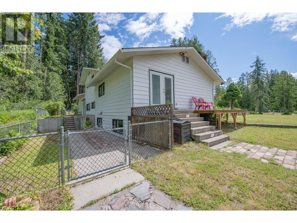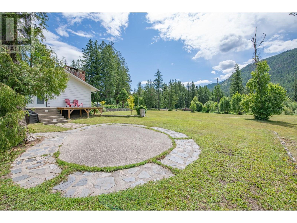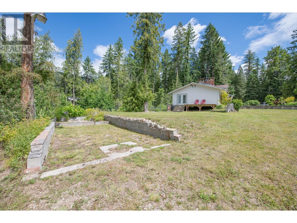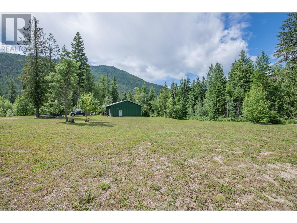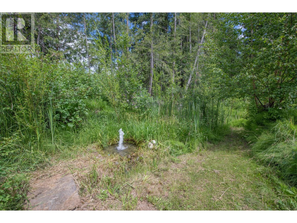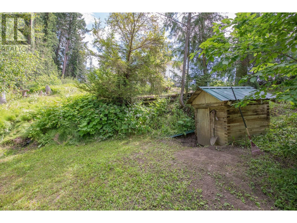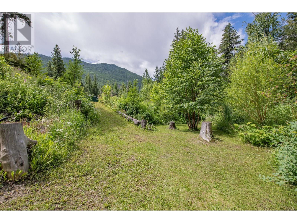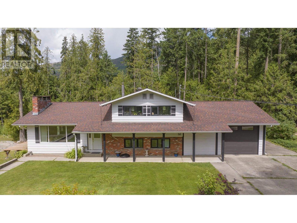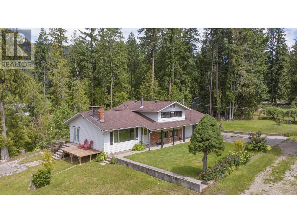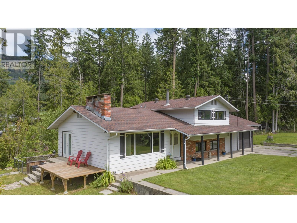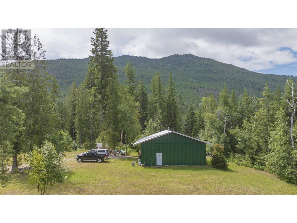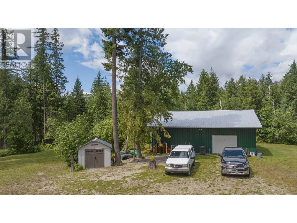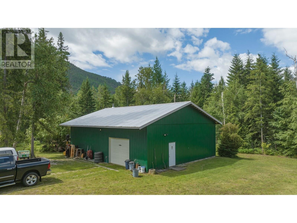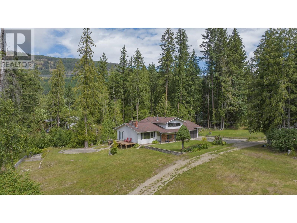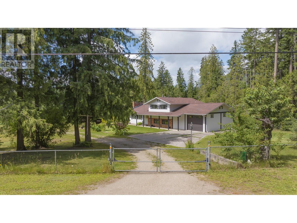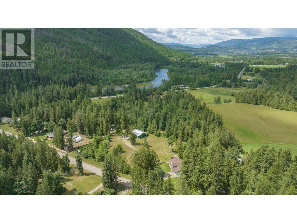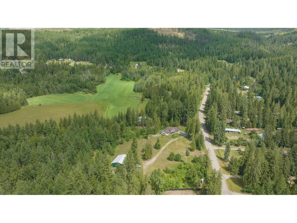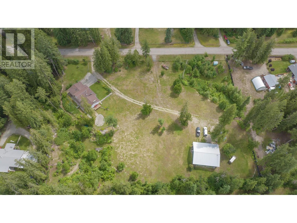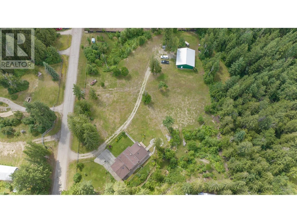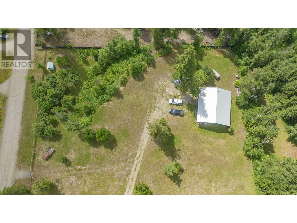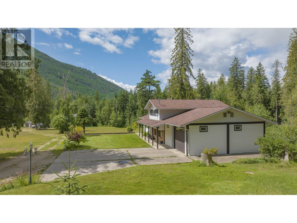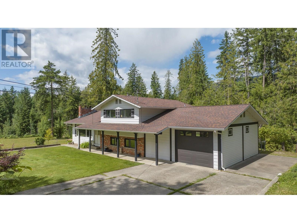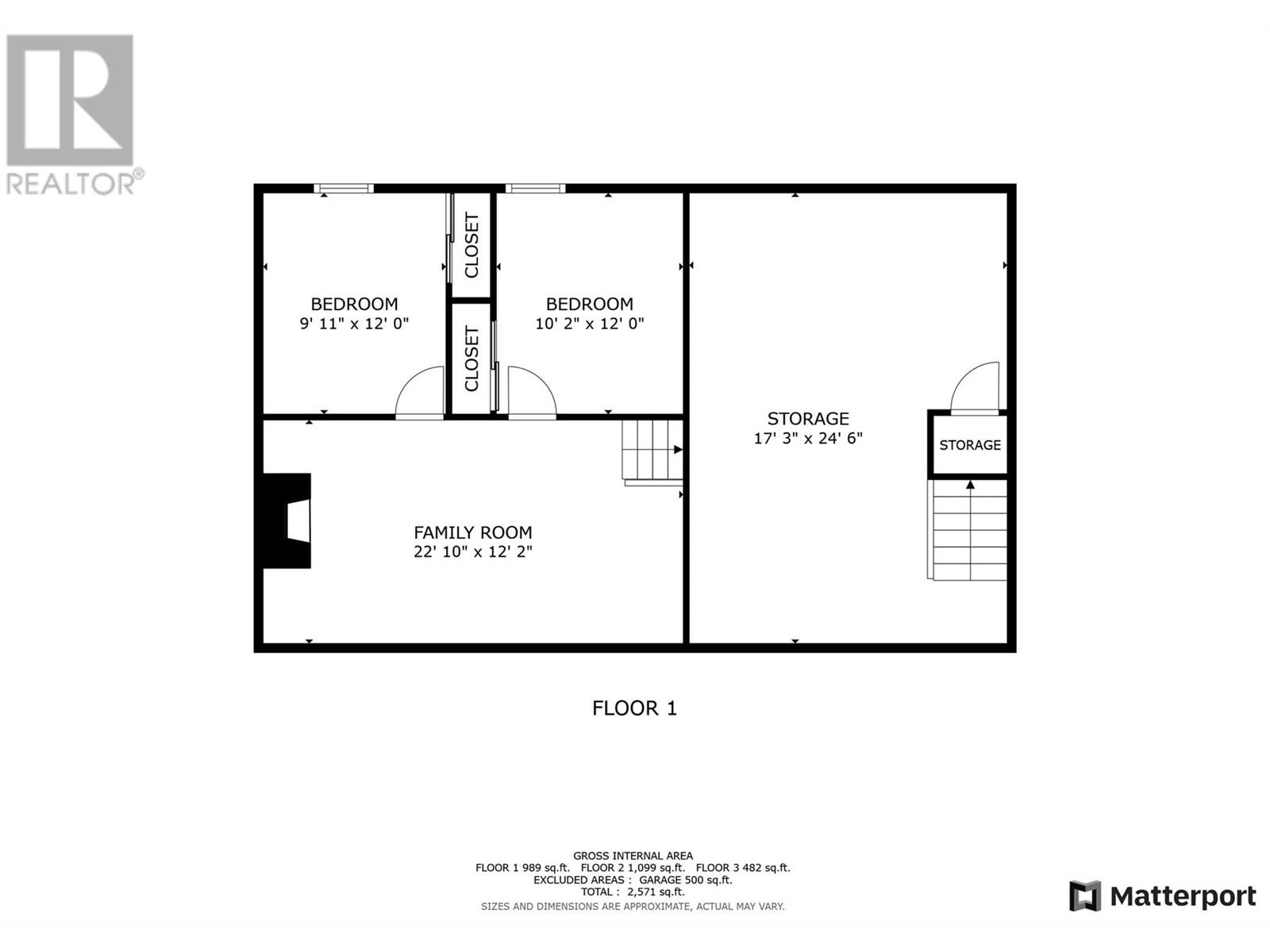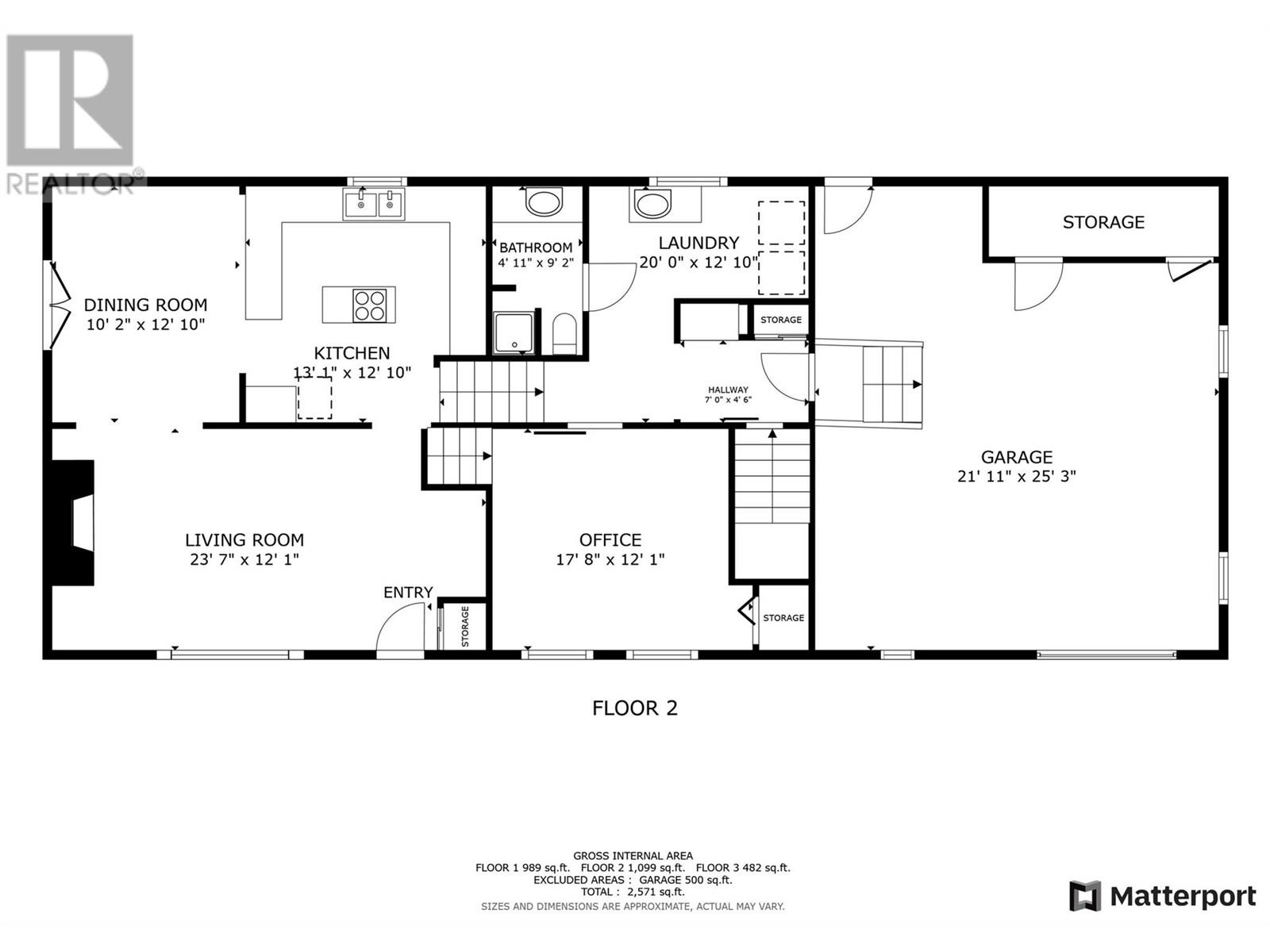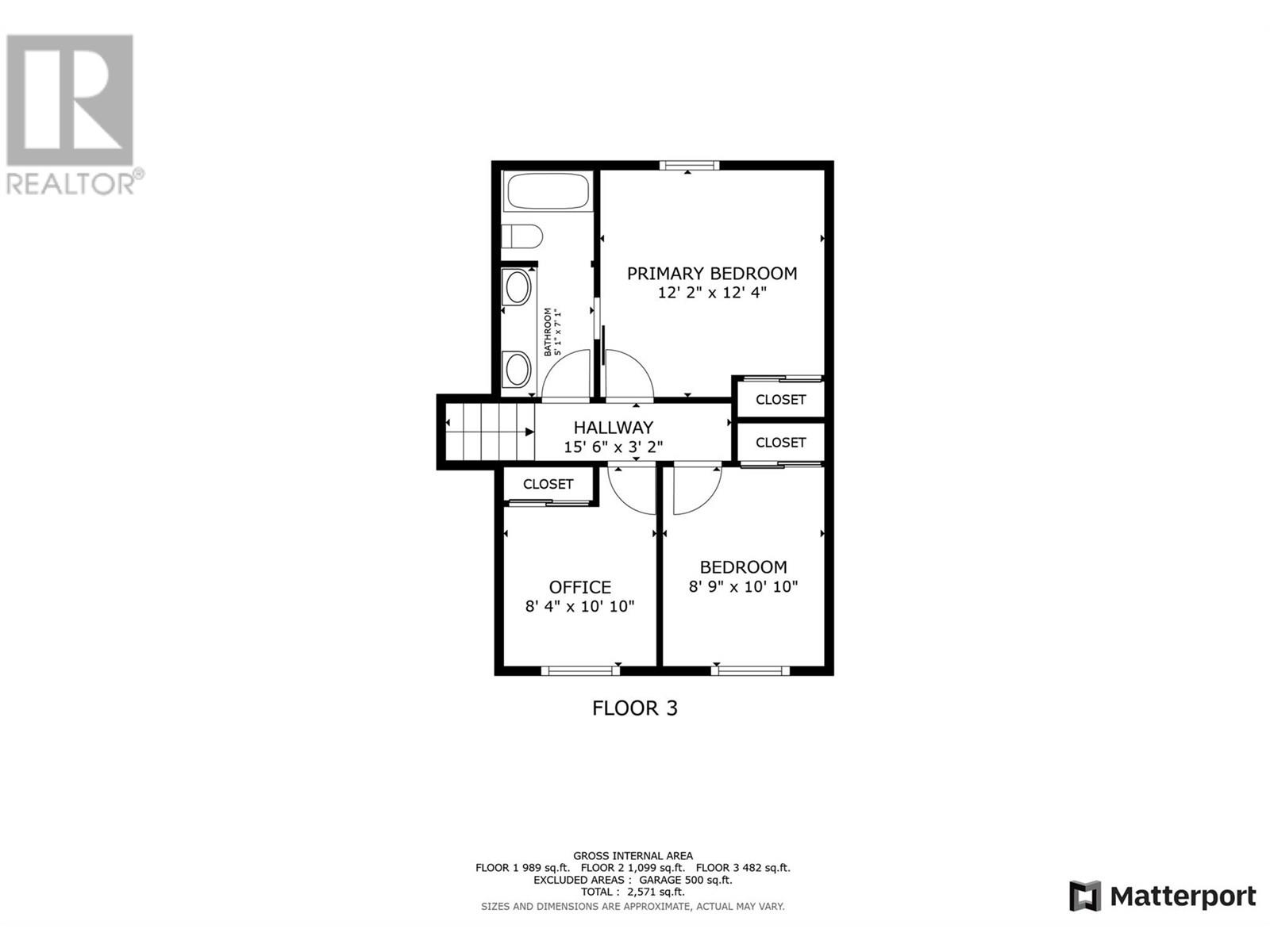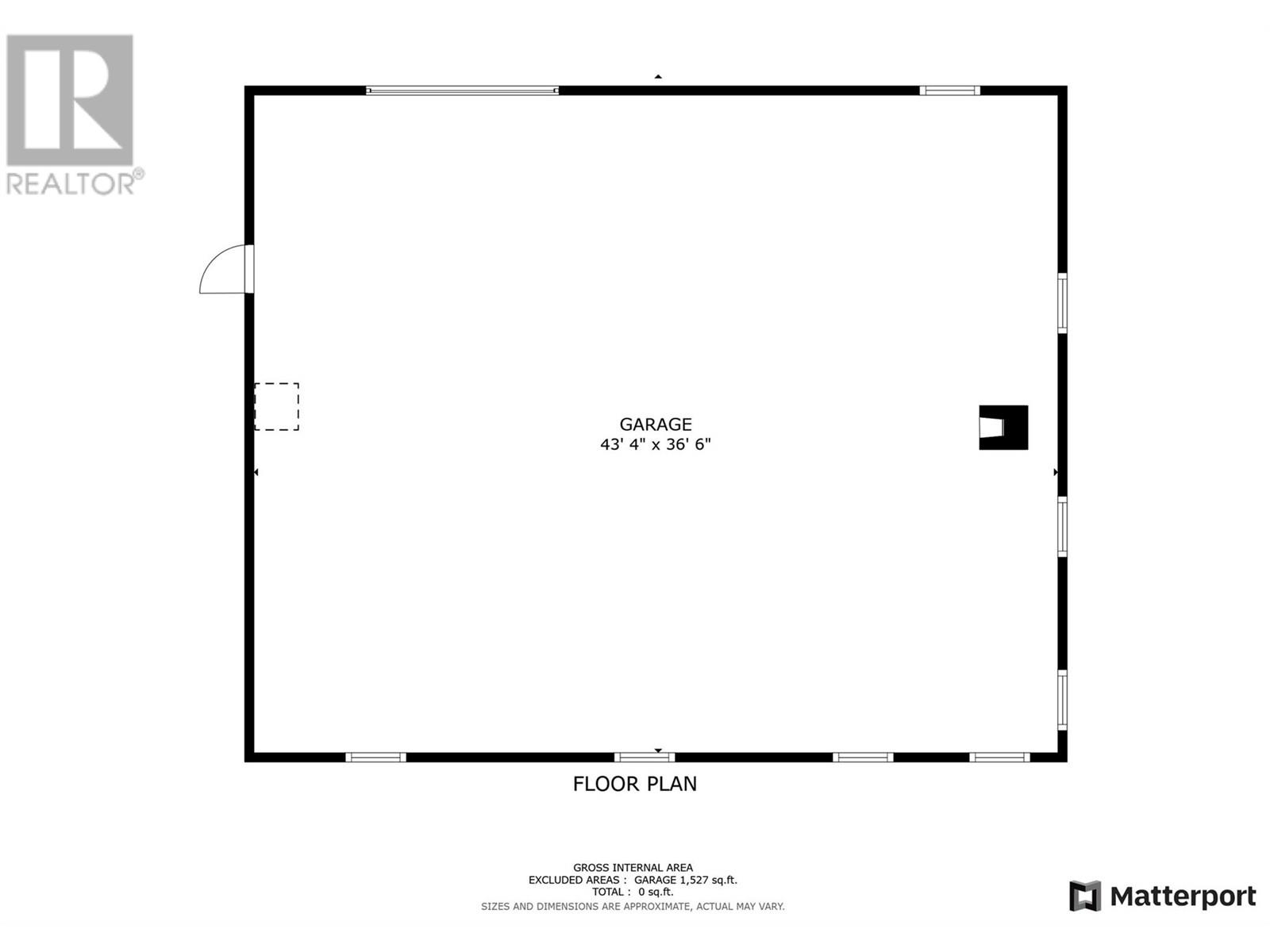40 Rosoman Road Enderby, British Columbia V4Y 4K4
$1,070,000
Embrace the tranquility of rural life on this beautiful 2.54-acre property located on desirable Rosoman Road. Just minutes from the Shuswap River, this cleared and private acreage offers the perfect blend of peace, space, and outdoor adventure — ideal for nature lovers and families alike. Nestled just off Enderby Mabel Lake Road, and close to the Eby hand launch and Hunter’s Range, this is a dream location for outdoor enthusiasts. Hunter's Range is renowned for world class snowmobiling, hiking and hunting. The spacious and well-maintained split-level home features 5 bedrooms plus a den, 2 full bathrooms, and plenty of room for both family and pets. A large attached garage provides added convenience and storage. Outside, a year-round artesian well and creek enhance the natural beauty of the backyard, while a variety of fruit trees — including cherry, apple, and hazelnut — along with raspberry and blackberry bushes, add to the country charm. A highlight of the property is the massive 34’ x 46’ shop, complete with 12-foot ceilings, 10-foot overhead doors, and a cozy wood stove for year-round comfort. Whether you're working on personal projects or running a home-based business, this versatile space has you covered. Additional features include: Automatic gated driveway with potential for circular access Electric heating system, supplemented by a Traeger pellet furnace This rare acreage offers the best of country living with room to grow, explore, and enjoy. (id:58444)
Property Details
| MLS® Number | 10354388 |
| Property Type | Single Family |
| Neigbourhood | Enderby / Grindrod |
| Features | Central Island |
| Parking Space Total | 2 |
Building
| Bathroom Total | 2 |
| Bedrooms Total | 5 |
| Appliances | Refrigerator, Cooktop, Dishwasher, Dryer, Oven, Washer |
| Architectural Style | Split Level Entry |
| Basement Type | Full |
| Constructed Date | 1976 |
| Construction Style Attachment | Detached |
| Construction Style Split Level | Other |
| Cooling Type | See Remarks |
| Exterior Finish | Aluminum, Brick |
| Fireplace Fuel | Wood |
| Fireplace Present | Yes |
| Fireplace Total | 2 |
| Fireplace Type | Conventional |
| Flooring Type | Carpeted, Hardwood |
| Heating Fuel | Electric |
| Heating Type | Baseboard Heaters, Forced Air, See Remarks |
| Roof Material | Asphalt Shingle |
| Roof Style | Unknown |
| Stories Total | 4 |
| Size Interior | 2,570 Ft2 |
| Type | House |
| Utility Water | Shared Well |
Parking
| Attached Garage | 2 |
| Heated Garage | |
| R V |
Land
| Acreage | Yes |
| Fence Type | Fence |
| Sewer | Septic Tank |
| Size Irregular | 2.54 |
| Size Total | 2.54 Ac|1 - 5 Acres |
| Size Total Text | 2.54 Ac|1 - 5 Acres |
| Zoning Type | Unknown |
Rooms
| Level | Type | Length | Width | Dimensions |
|---|---|---|---|---|
| Second Level | Bedroom | 8'4'' x 10'10'' | ||
| Second Level | Bedroom | 8'9'' x 10'10'' | ||
| Second Level | 5pc Bathroom | 5'1'' x 7'1'' | ||
| Second Level | Primary Bedroom | 12'2'' x 12'4'' | ||
| Basement | Utility Room | 17'3'' x 24'6'' | ||
| Lower Level | Bedroom | 10'2'' x 12'0'' | ||
| Lower Level | Bedroom | 9'11'' x 12'0'' | ||
| Lower Level | Family Room | 22'10'' x 12'2'' | ||
| Main Level | Den | 17'8'' x 12'1'' | ||
| Main Level | Laundry Room | 20'0'' x 12'10'' | ||
| Main Level | 3pc Bathroom | 4'11'' x 9'2'' | ||
| Main Level | Kitchen | 13'1'' x 12'10'' | ||
| Main Level | Dining Room | 10'2'' x 12'10'' | ||
| Main Level | Living Room | 23'7'' x 12'1'' |
https://www.realtor.ca/real-estate/28546071/40-rosoman-road-enderby-enderby-grindrod
Contact Us
Contact us for more information

Dace Hunsicker
www.youtube.com/embed/laBKzlvPk4g
5603 27th Street
Vernon, British Columbia V1T 8Z5
(250) 549-4161
(250) 549-7007
www.remaxvernon.com/

