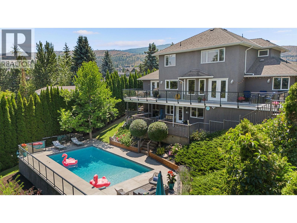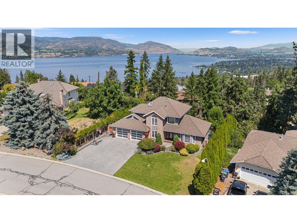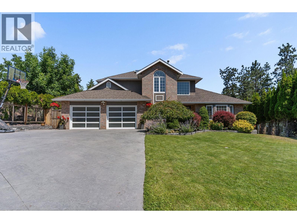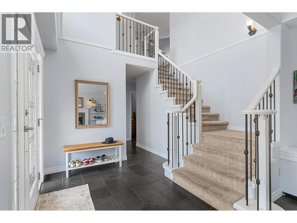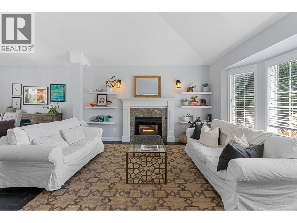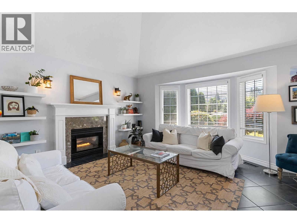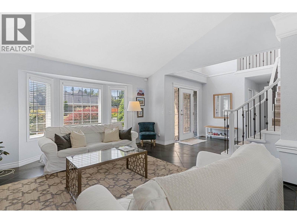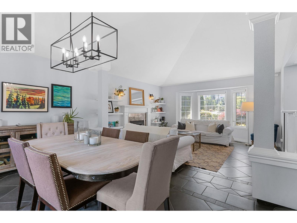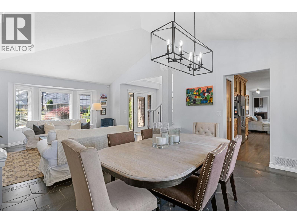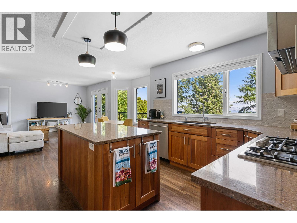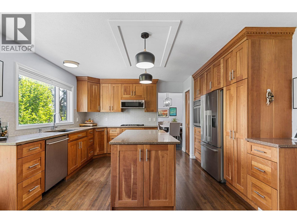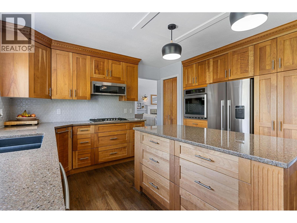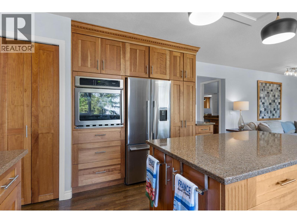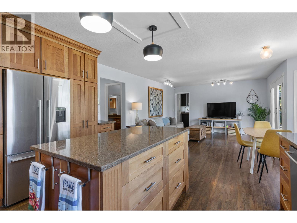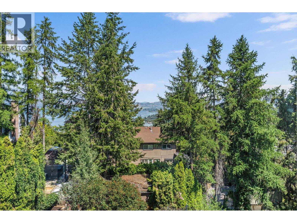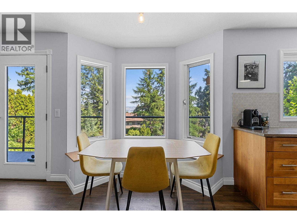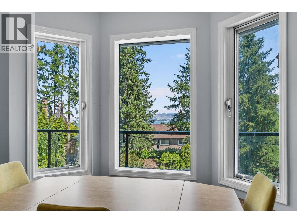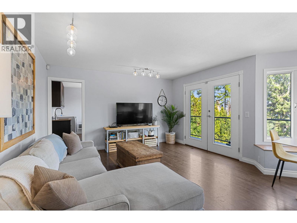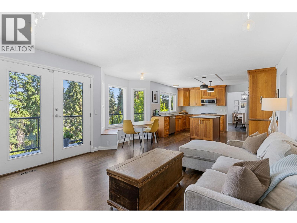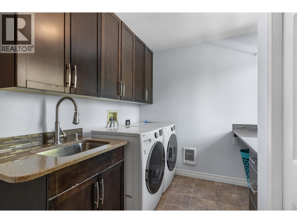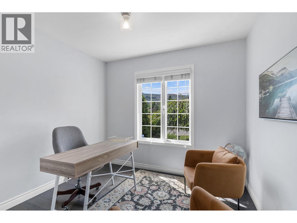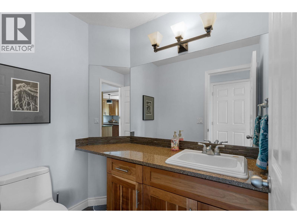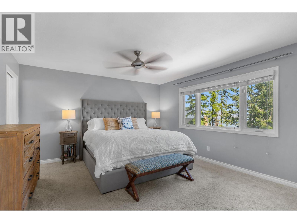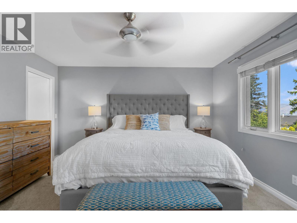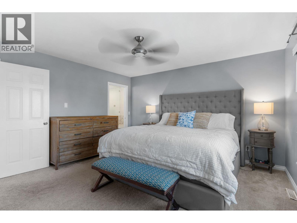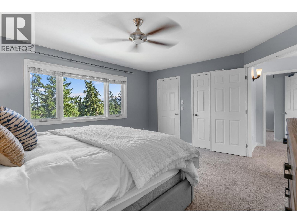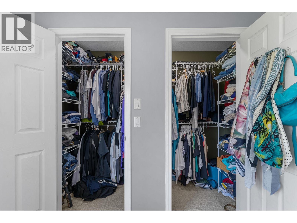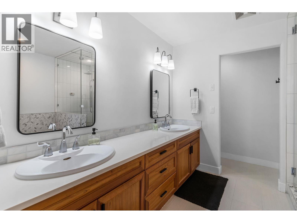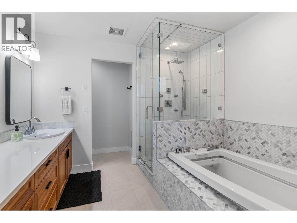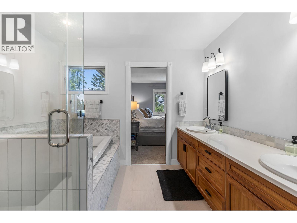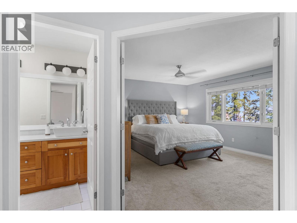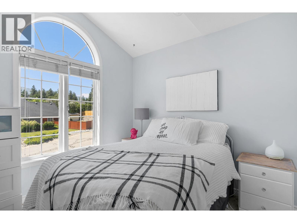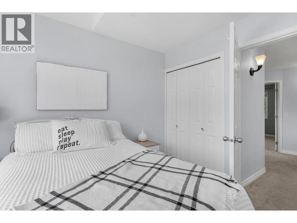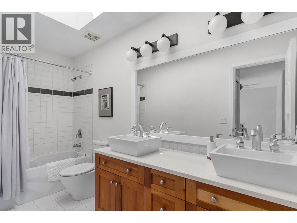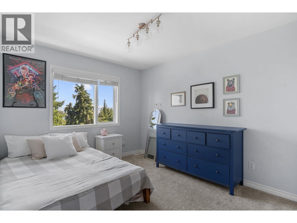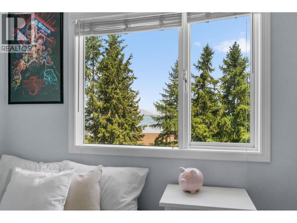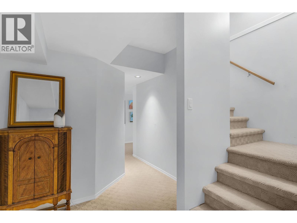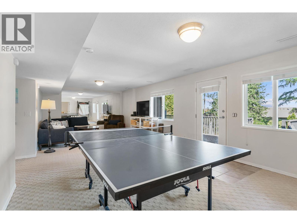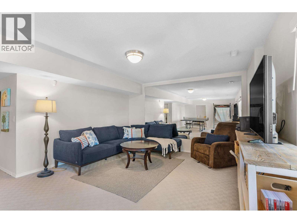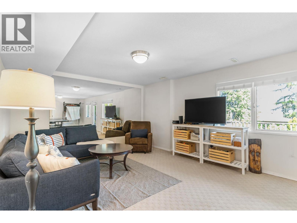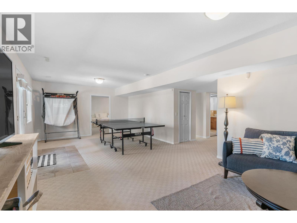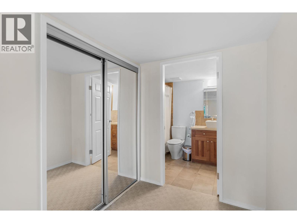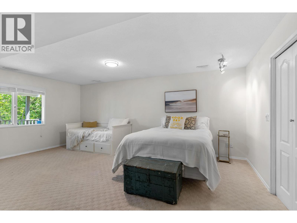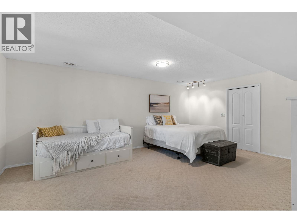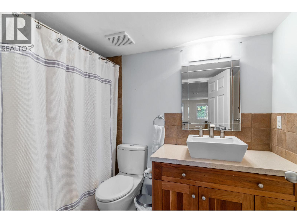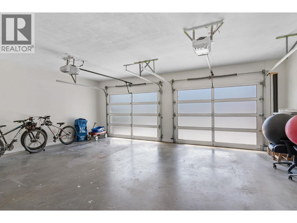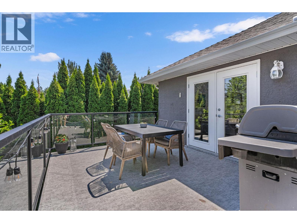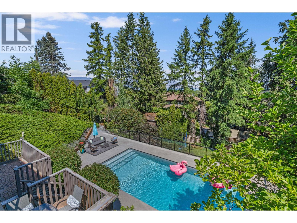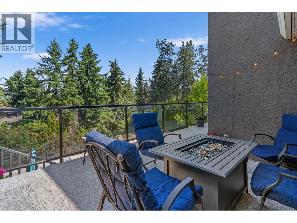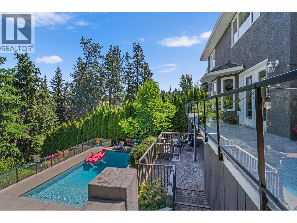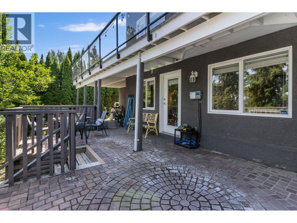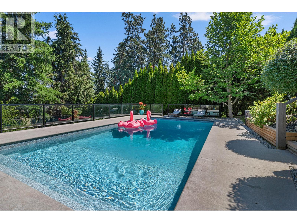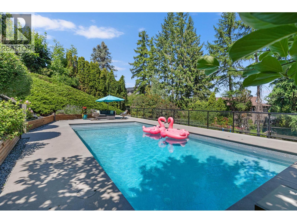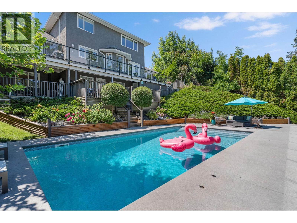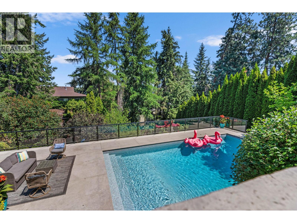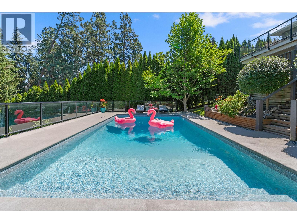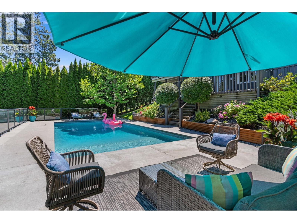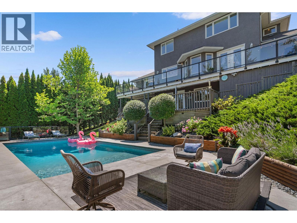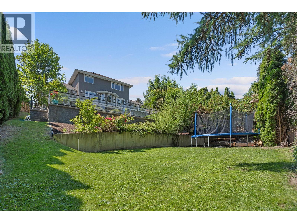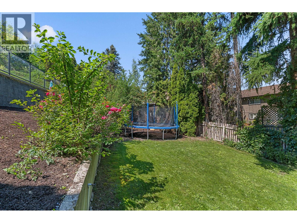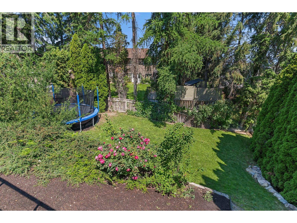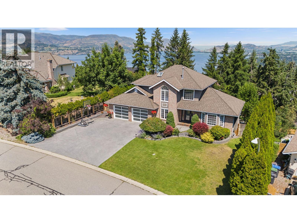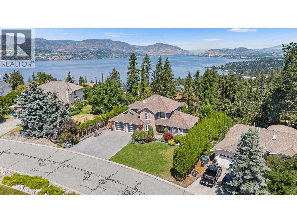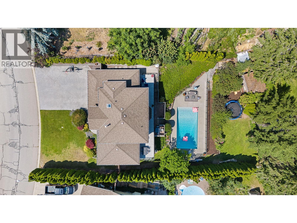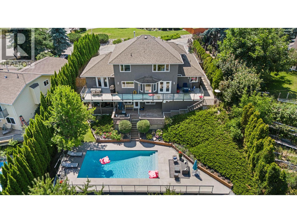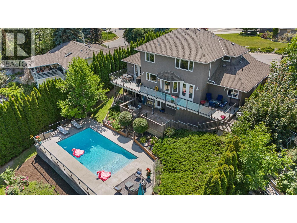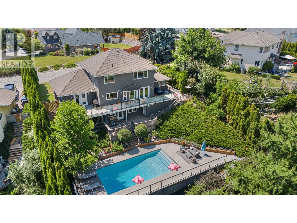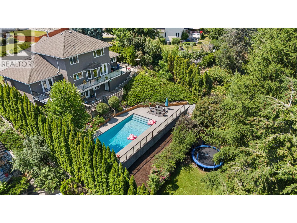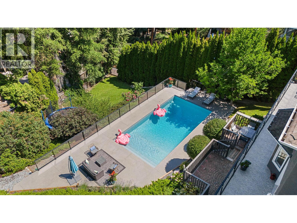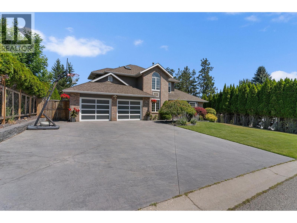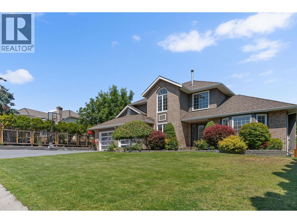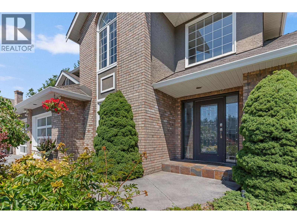409 Curlew Drive Kelowna, British Columbia V1W 4L3
$1,399,900
Beautifully updated two-storey plus walk-out basement family home nestled in the desirable neighborhood of Upper Mission, known for its safe streets, and family-friendly atmosphere. You'll love the curb appeal, with lush landscaping, RV parking, and a flat driveway for easy access. Step inside to a grand entryway that opens into a stylish front sitting room and formal dining area, featuring site-finished oak hardwood throughout. The updated kitchen offers stainless steel appliances, ample cabinetry, and a modern design that flows seamlessly into the cozy family room—perfect for everyday living and entertaining. Upstairs are two bright bedrooms, a full 4-piece bathroom plus a large primary suite. The primary suite is a true retreat, with French doors, lake and mountain views, and a fully renovated ensuite featuring dual sinks, a jetted soaker tub, a private toilet room, and a walk-in steam shower. The basement offers versatility—it’s currently set up as a large rec room and guest space, but could easily be converted into a one-bedroom suite. The tiered backyard is a private oasis with mature landscaping and a inground salt water pool, ideal for summer enjoyment and entertaining. Located within walking distance to Chute Lake Elementary, Walking Trails, Parks, Coffee Shop and Restaurant. (id:58444)
Property Details
| MLS® Number | 10356376 |
| Property Type | Single Family |
| Neigbourhood | Upper Mission |
| Amenities Near By | Park, Recreation, Schools |
| Community Features | Family Oriented |
| Features | Private Setting, Irregular Lot Size, See Remarks, Central Island, Balcony, Jacuzzi Bath-tub |
| Parking Space Total | 2 |
| Pool Type | Inground Pool, Pool |
| View Type | Lake View, Mountain View, View (panoramic) |
Building
| Bathroom Total | 4 |
| Bedrooms Total | 4 |
| Appliances | Range, Refrigerator, Dishwasher, Dryer, Oven, Washer |
| Architectural Style | Split Level Entry |
| Basement Type | Full |
| Constructed Date | 1993 |
| Construction Style Attachment | Detached |
| Construction Style Split Level | Other |
| Cooling Type | Central Air Conditioning |
| Exterior Finish | Brick, Stucco |
| Fireplace Fuel | Gas |
| Fireplace Present | Yes |
| Fireplace Total | 1 |
| Fireplace Type | Unknown |
| Flooring Type | Carpeted, Ceramic Tile, Hardwood |
| Half Bath Total | 1 |
| Heating Type | Forced Air, See Remarks |
| Roof Material | Asphalt Shingle |
| Roof Style | Unknown |
| Stories Total | 2 |
| Size Interior | 3,151 Ft2 |
| Type | House |
| Utility Water | Municipal Water |
Parking
| Additional Parking | |
| Attached Garage | 2 |
Land
| Access Type | Easy Access |
| Acreage | No |
| Fence Type | Fence |
| Land Amenities | Park, Recreation, Schools |
| Landscape Features | Landscaped, Underground Sprinkler |
| Sewer | Septic Tank |
| Size Frontage | 80 Ft |
| Size Irregular | 0.28 |
| Size Total | 0.28 Ac|under 1 Acre |
| Size Total Text | 0.28 Ac|under 1 Acre |
| Zoning Type | Unknown |
Rooms
| Level | Type | Length | Width | Dimensions |
|---|---|---|---|---|
| Second Level | Full Bathroom | Measurements not available | ||
| Second Level | 5pc Ensuite Bath | Measurements not available | ||
| Second Level | Bedroom | 10'0'' x 11'6'' | ||
| Second Level | Bedroom | 9'6'' x 10'6'' | ||
| Second Level | Primary Bedroom | 14'0'' x 15'0'' | ||
| Basement | Bedroom | 20'0'' x 13'6'' | ||
| Basement | Recreation Room | 19'4'' x 14'6'' | ||
| Basement | Full Bathroom | Measurements not available | ||
| Main Level | Den | 10'0'' x 11'0'' | ||
| Main Level | Partial Bathroom | Measurements not available | ||
| Main Level | Family Room | 13'5'' x 18'6'' | ||
| Main Level | Kitchen | 13'0'' x 15'0'' | ||
| Main Level | Living Room | 15'6'' x 15'3'' |
https://www.realtor.ca/real-estate/28627022/409-curlew-drive-kelowna-upper-mission
Contact Us
Contact us for more information
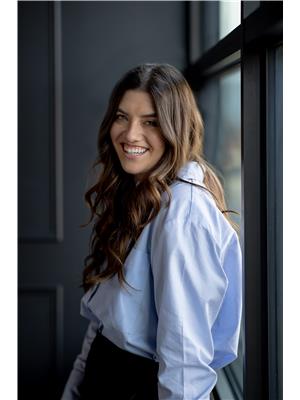
Amanda Cormier
www.pointrealestategroup.com/
#1 - 1890 Cooper Road
Kelowna, British Columbia V1Y 8B7
(250) 860-1100
(250) 860-0595
royallepagekelowna.com/

