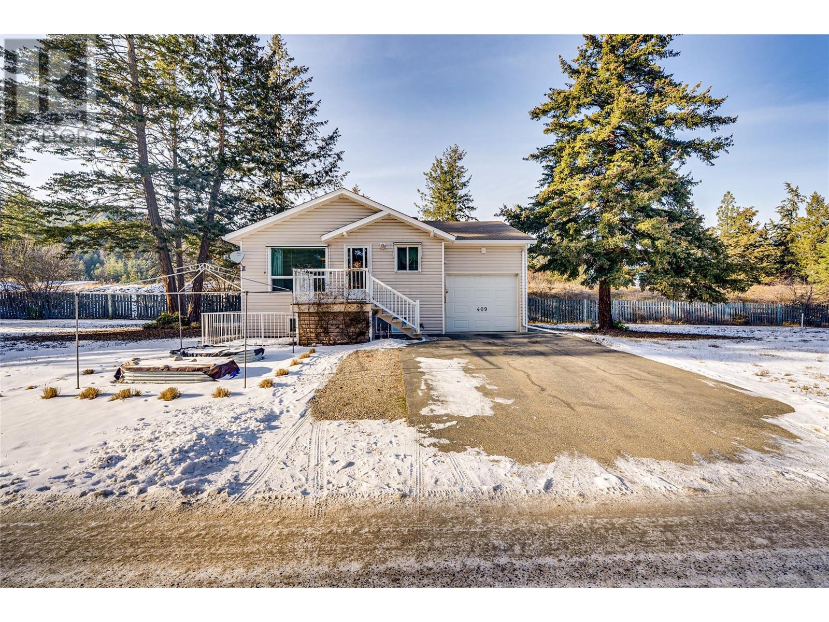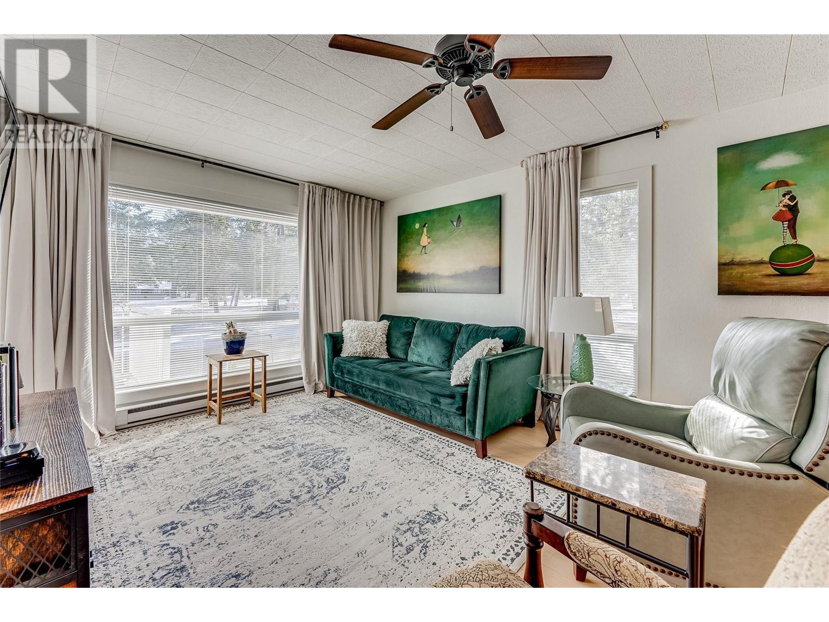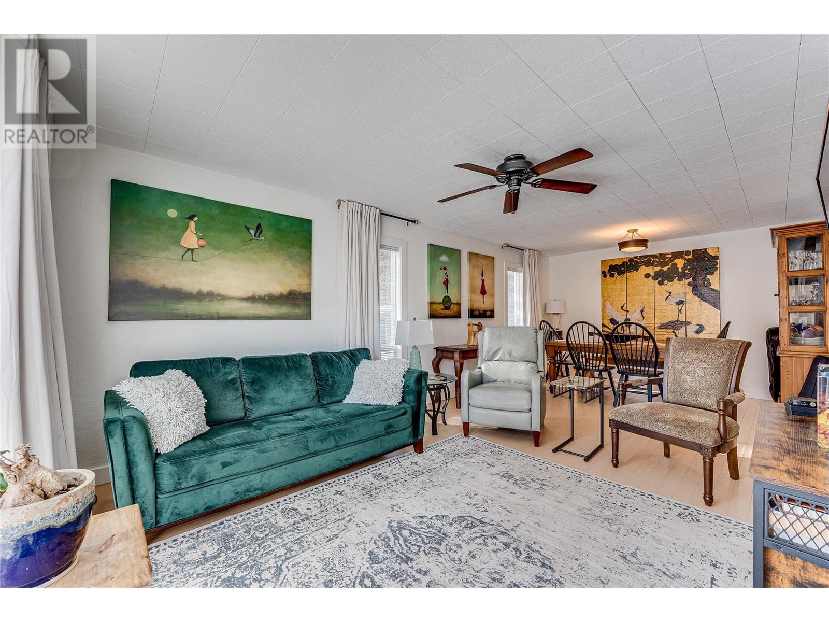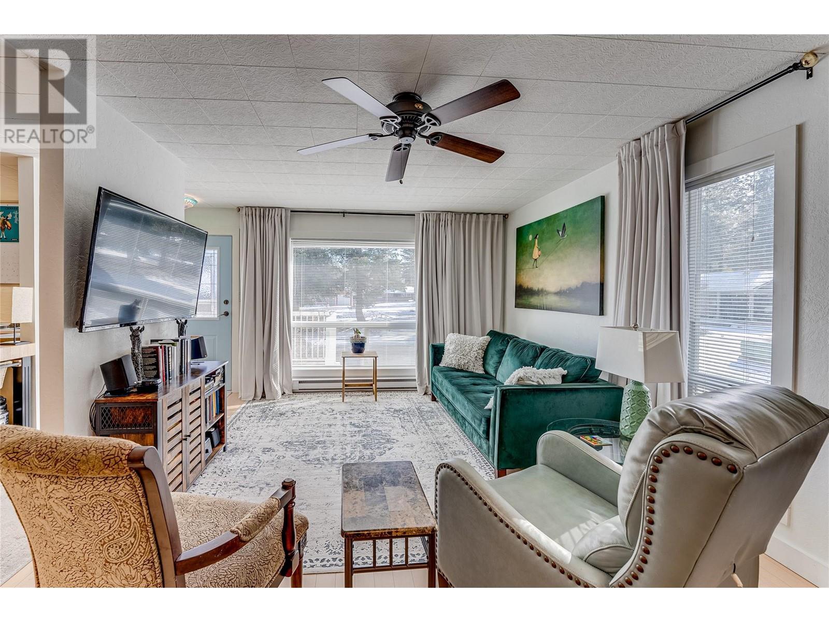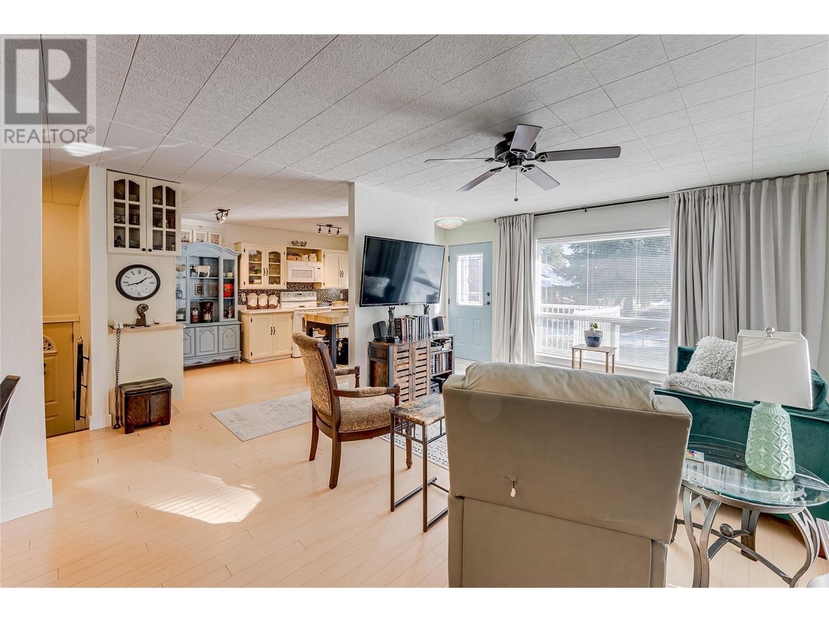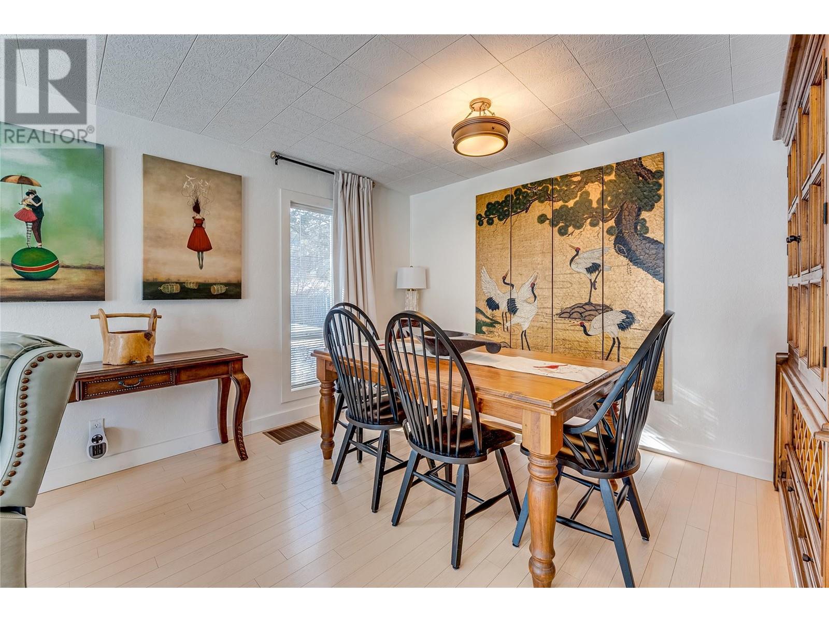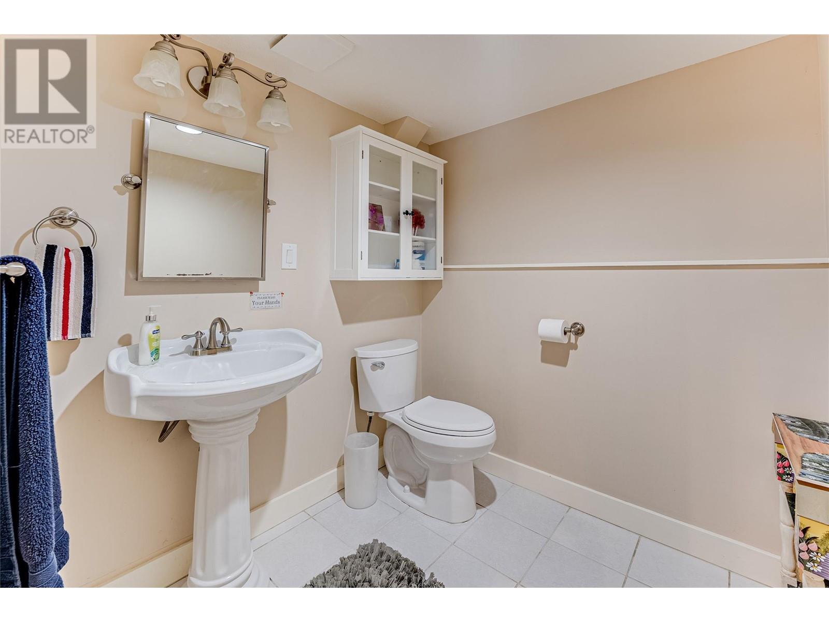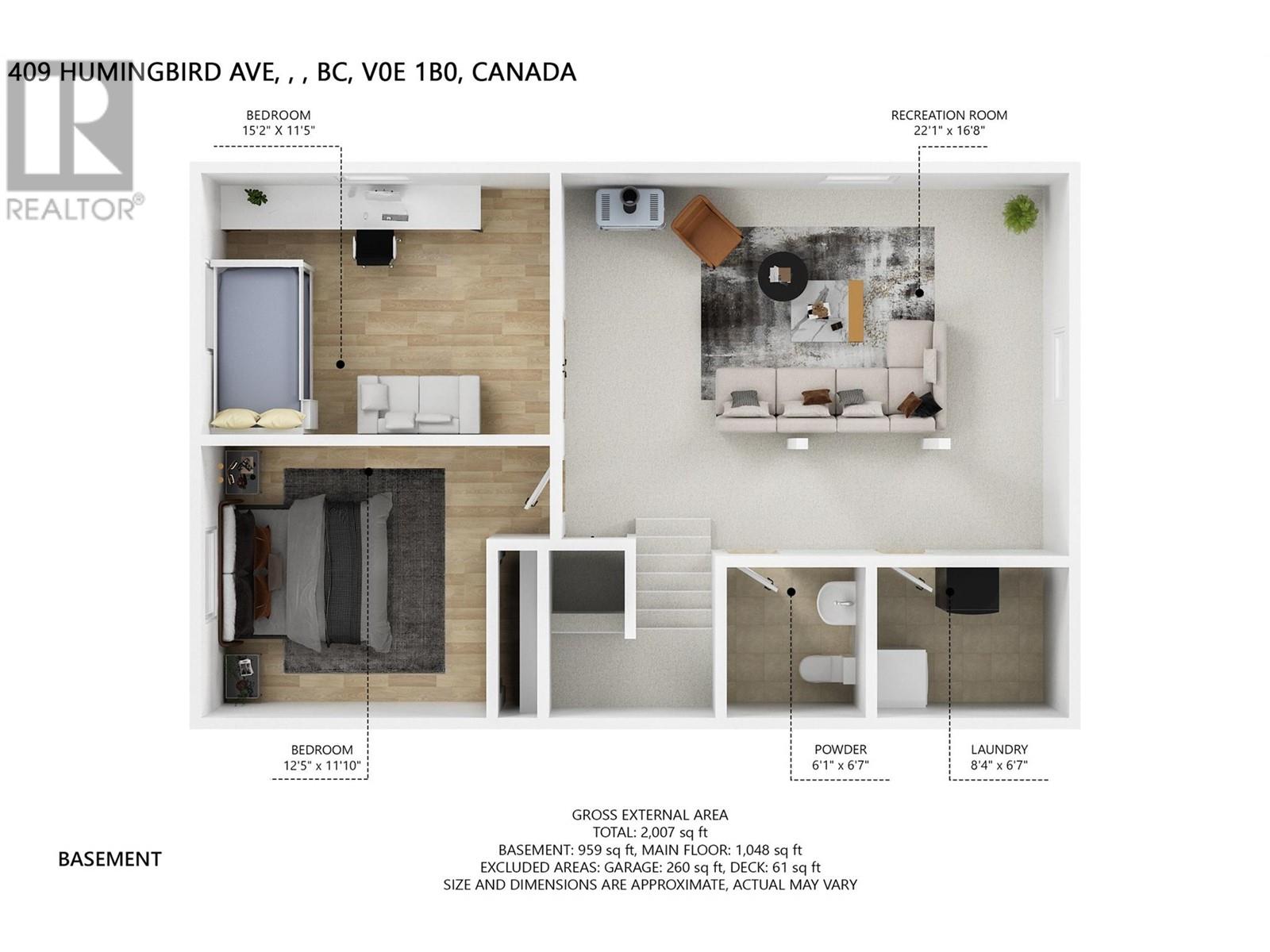409 Hummingbird Avenue Vernon, British Columbia V1H 2A1
$385,000
Welcome to the beautiful lakefront community of Parker Cove! This well-maintained 3-bedroom, 2.5-bathroom home at 409 Hummingbird Avenue offers comfort, convenience, and a fully paid lease until 2043. Upstairs, you’ll find the functional kitchen with good counter and cupboard space. The dining area is open to your south-facing living room which features a large picture window that fills the space with great natural light. The spacious main bedroom with 4-piece ensuite includes a shower, and a soaker tub. Upstairs is finished off with an additional 4 piece bathroom. Downstairs, you have a large family room with a cozy pellet stove that keeps your home warm during the winter months. Two additional large bedrooms, a laundry area, and a 2-piece bath complete the lower level. The property also includes an attached single-car garage and space for two additional vehicles in the driveway. The covered deck is great for outdoor entertaining when summer arrives, and the fenced backyard features a garden area, and you’re just a short walk to the Okanagan Lake shore, the boat launch, and the community playground. Don’t miss out—call today to book your private showing! (id:58444)
Property Details
| MLS® Number | 10335730 |
| Property Type | Single Family |
| Neigbourhood | Okanagan North |
| Parking Space Total | 1 |
| Water Front Type | Other |
Building
| Bathroom Total | 3 |
| Bedrooms Total | 3 |
| Appliances | Range, Refrigerator, Dishwasher, Water Heater - Electric, Microwave |
| Architectural Style | Split Level Entry |
| Basement Type | Full |
| Constructed Date | 1991 |
| Construction Style Attachment | Detached |
| Construction Style Split Level | Other |
| Cooling Type | Window Air Conditioner |
| Exterior Finish | Vinyl Siding |
| Fireplace Fuel | Pellet |
| Fireplace Present | Yes |
| Fireplace Type | Free Standing Metal,stove |
| Flooring Type | Carpeted, Ceramic Tile, Laminate |
| Half Bath Total | 1 |
| Heating Fuel | Electric |
| Heating Type | Baseboard Heaters, See Remarks |
| Roof Material | Asphalt Shingle |
| Roof Style | Unknown |
| Stories Total | 1 |
| Size Interior | 2,007 Ft2 |
| Type | House |
| Utility Water | Private Utility |
Parking
| Attached Garage | 1 |
Land
| Acreage | No |
| Sewer | Septic Tank |
| Size Frontage | 46 Ft |
| Size Total Text | Under 1 Acre |
| Zoning Type | Unknown |
Rooms
| Level | Type | Length | Width | Dimensions |
|---|---|---|---|---|
| Basement | Laundry Room | 8'4'' x 6'7'' | ||
| Basement | Family Room | 22'1'' x 16'8'' | ||
| Basement | 2pc Bathroom | 6'1'' x 6'7'' | ||
| Basement | Bedroom | 11'5'' x 15'2'' | ||
| Basement | Bedroom | 12'5'' x 11'10'' | ||
| Main Level | Dining Room | 11'11'' x 12'4'' | ||
| Main Level | Other | 23'5'' x 11'1'' | ||
| Main Level | Full Bathroom | 7'3'' x 6'9'' | ||
| Main Level | 4pc Ensuite Bath | 11'3'' x 9'7'' | ||
| Main Level | Primary Bedroom | 12'4'' x 13'2'' | ||
| Main Level | Kitchen | 15'10'' x 8'5'' | ||
| Main Level | Living Room | 12'4'' x 11'6'' |
https://www.realtor.ca/real-estate/27924146/409-hummingbird-avenue-vernon-okanagan-north
Contact Us
Contact us for more information
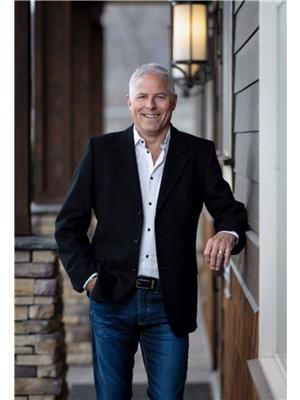
Martin Von Holst
Personal Real Estate Corporation
www.3pr.ca/
m.facebook.com/martin-von-holsokanagan-real-estate-710661069077401/
www.linkedin.com/in/martin-von-holst-87374710/
4201-27th Street
Vernon, British Columbia V1T 4Y3
(250) 503-2246
(250) 503-2267
www.3pr.ca/

