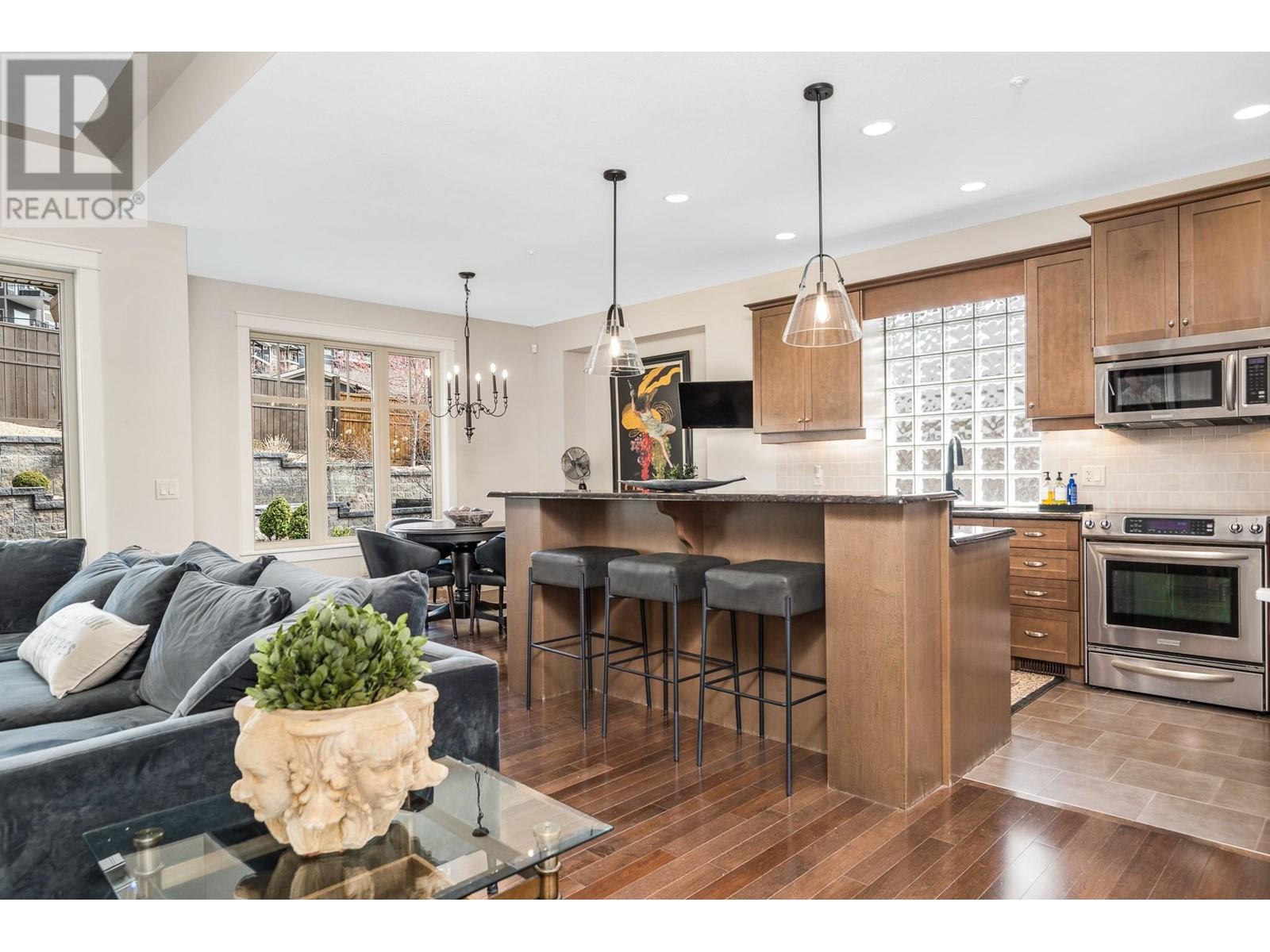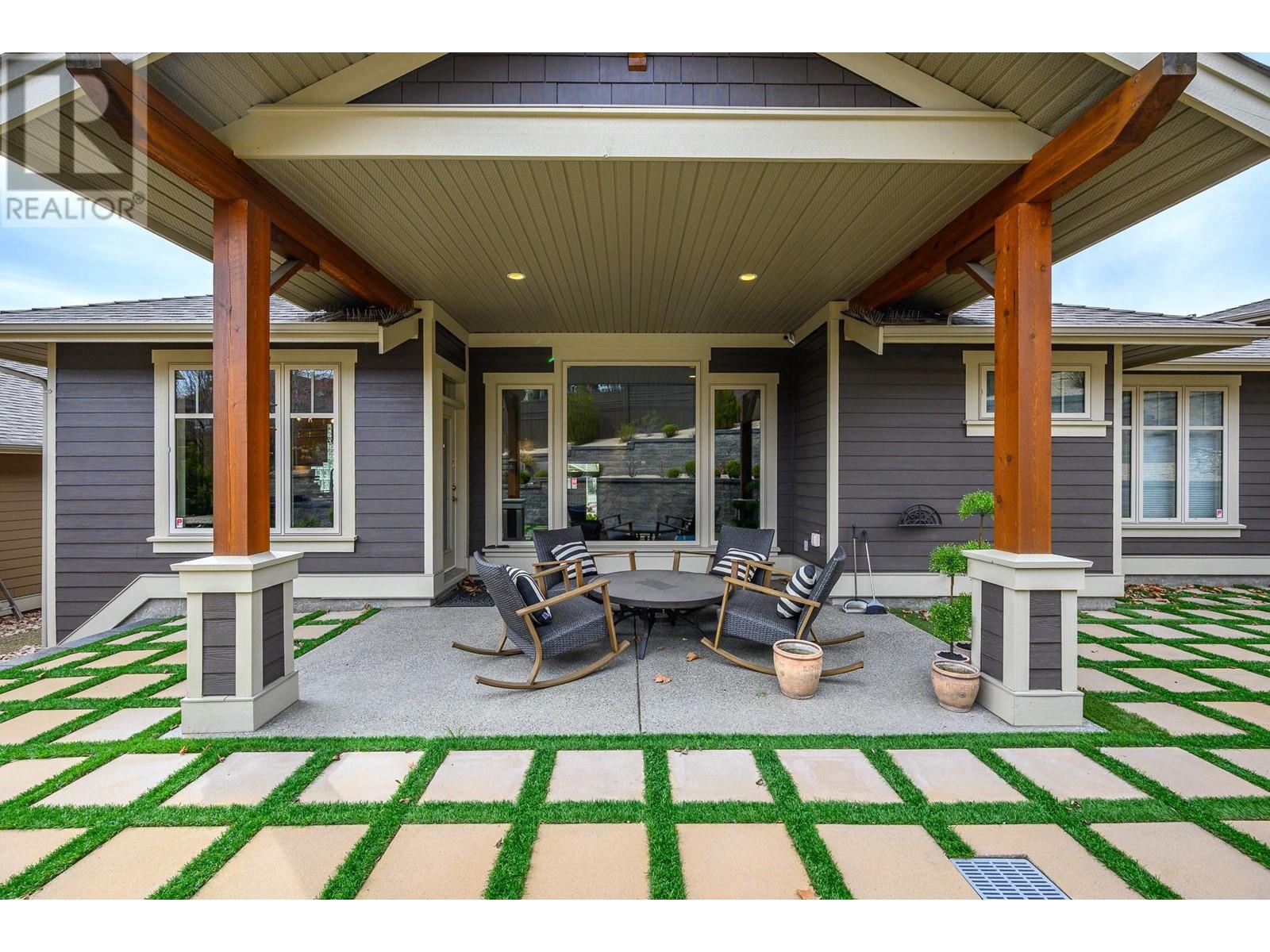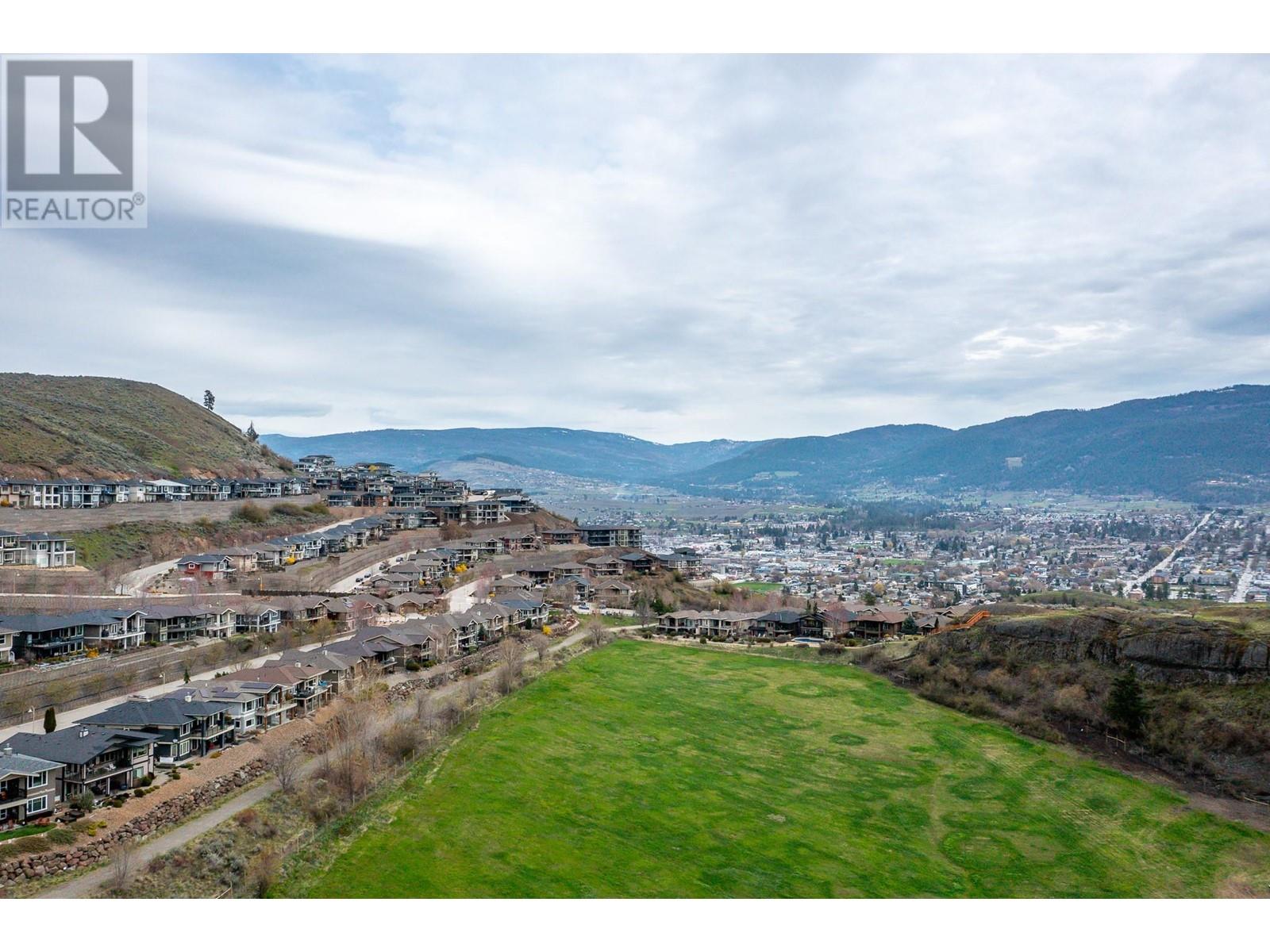4115 Camelback Way Vernon, British Columbia V1T 9W4
$899,000
They say beautiful things come in small packages and this home fits that description to a tee! It's one of only a handful of smaller homes in the executive community of Turtle Mountain! Just 1658 sq ft with 2 bedrooms and a spacious bedroom / office just 4 steps down off the foyer. This gem of a home, built in 2010, sits on a generous 0.15 acre lot facing south west, perfectly landscaped for easy maintenance, with soaring windows to take advantage of the light and privacy behind. The double garage is a nice sized 21 x 22, with extra storage. It even comes with a thoughtfully built in vacuum and a faucet. And talking about extra storage, this home is built into a slope and so there is a generous and easily accessible crawl space under the entire foot print of the home for all the extra seasonal stuff! (id:58444)
Property Details
| MLS® Number | 10342463 |
| Property Type | Single Family |
| Neigbourhood | Bella Vista |
| CommunityFeatures | Pets Allowed, Rentals Allowed |
| Features | Central Island |
| ParkingSpaceTotal | 2 |
Building
| BathroomTotal | 2 |
| BedroomsTotal | 3 |
| Appliances | Refrigerator, Dishwasher, Oven - Electric, Microwave, Washer & Dryer |
| ArchitecturalStyle | Ranch |
| ConstructedDate | 2010 |
| ConstructionStyleAttachment | Detached |
| CoolingType | Central Air Conditioning |
| FireProtection | Security Guard |
| FireplaceFuel | Gas |
| FireplacePresent | Yes |
| FireplaceType | Unknown |
| HeatingType | Forced Air |
| StoriesTotal | 1 |
| SizeInterior | 1658 Sqft |
| Type | House |
| UtilityWater | Municipal Water |
Parking
| Attached Garage | 2 |
Land
| Acreage | No |
| Sewer | Municipal Sewage System |
| SizeIrregular | 0.15 |
| SizeTotal | 0.15 Ac|under 1 Acre |
| SizeTotalText | 0.15 Ac|under 1 Acre |
| ZoningType | Unknown |
Rooms
| Level | Type | Length | Width | Dimensions |
|---|---|---|---|---|
| Main Level | Utility Room | 10'9'' x 6'8'' | ||
| Main Level | Laundry Room | 10'8'' x 7'11'' | ||
| Main Level | Bedroom | 12' x 10'7'' | ||
| Main Level | Bedroom | 12'6'' x 10' | ||
| Main Level | 5pc Ensuite Bath | 9'5'' x 9' | ||
| Main Level | Primary Bedroom | 16'1'' x 11'9'' | ||
| Main Level | 4pc Bathroom | 9'8'' x 7' | ||
| Main Level | Foyer | 9'3'' x 6'6'' | ||
| Main Level | Living Room | 20' x 14'8'' | ||
| Main Level | Dining Room | 13' x 7'9'' | ||
| Main Level | Kitchen | 15'7'' x 12' |
https://www.realtor.ca/real-estate/28181589/4115-camelback-way-vernon-bella-vista
Interested?
Contact us for more information
Sarah Kennedy
Personal Real Estate Corporation
3405 27 St
Vernon, British Columbia V1T 4W8













































