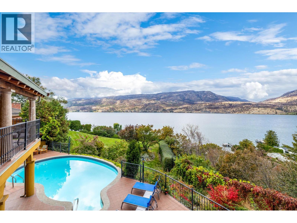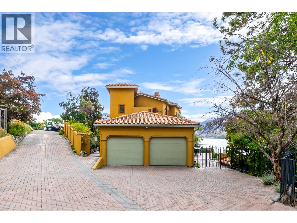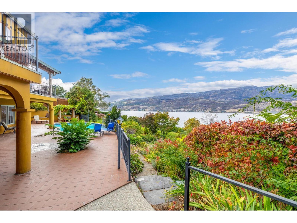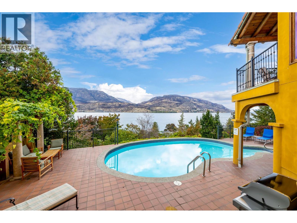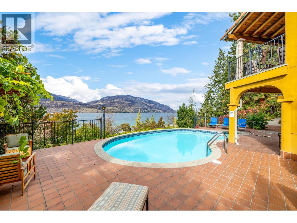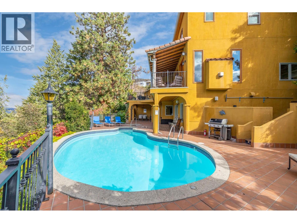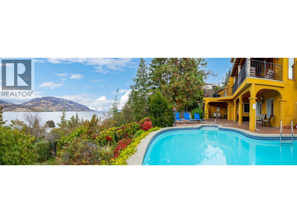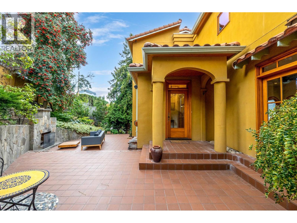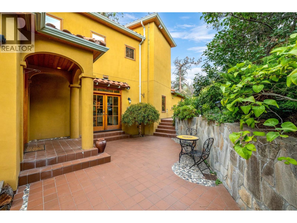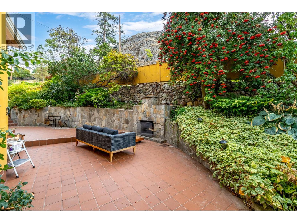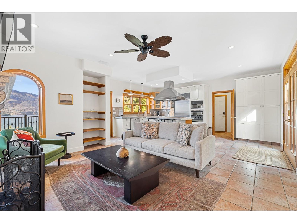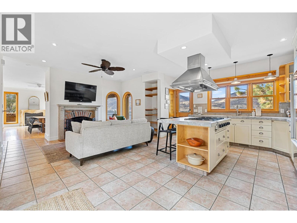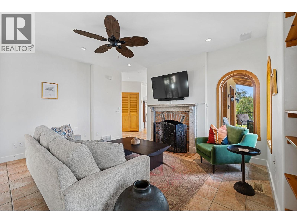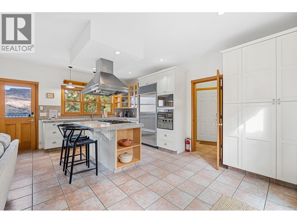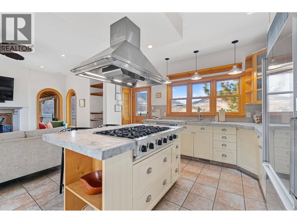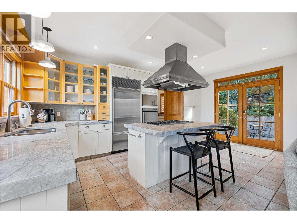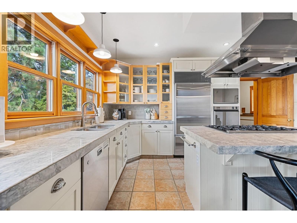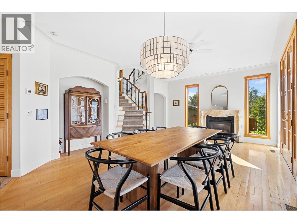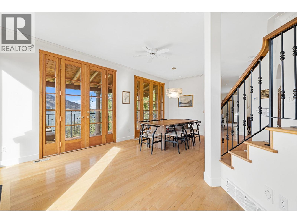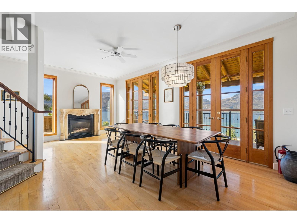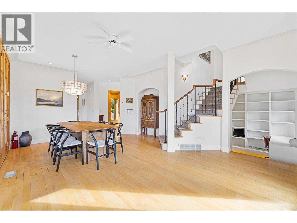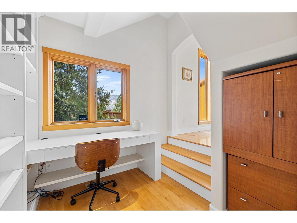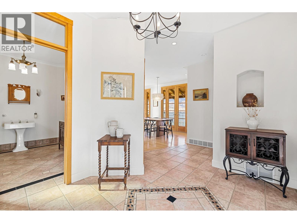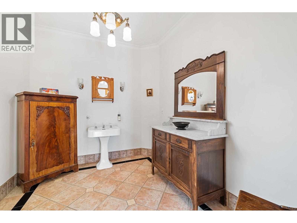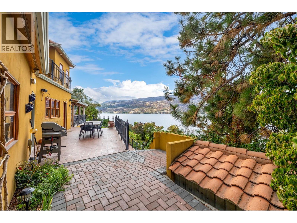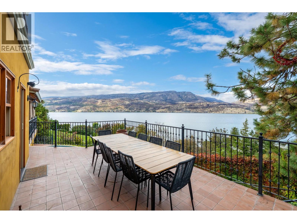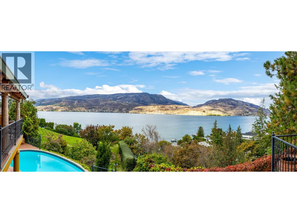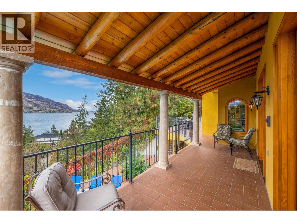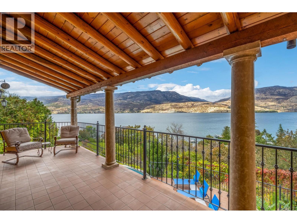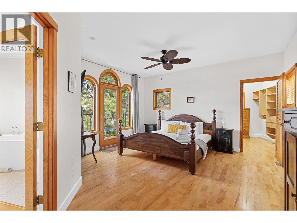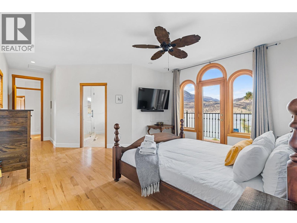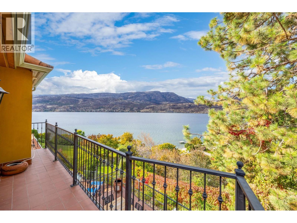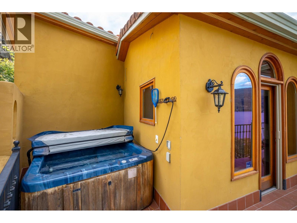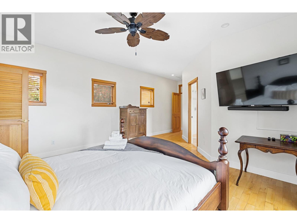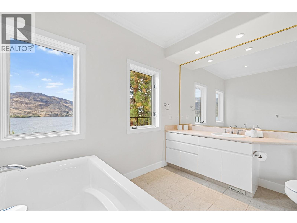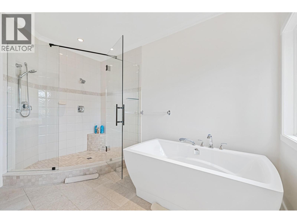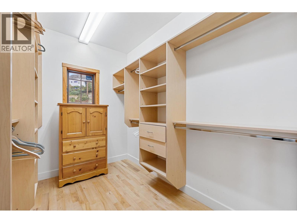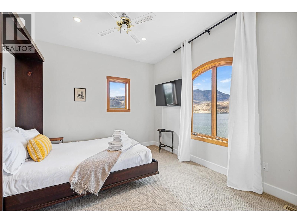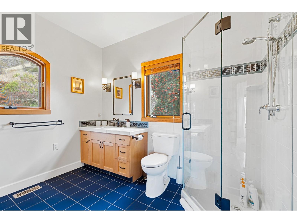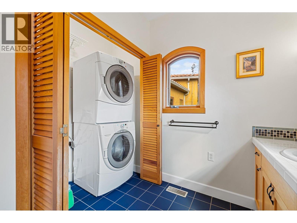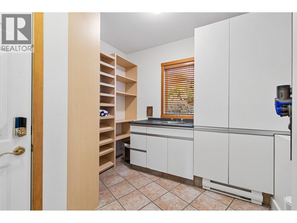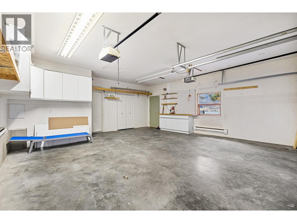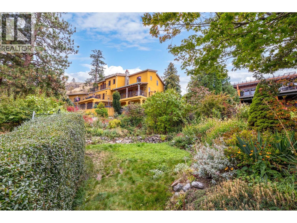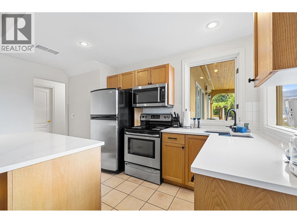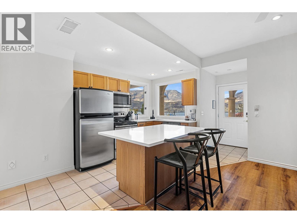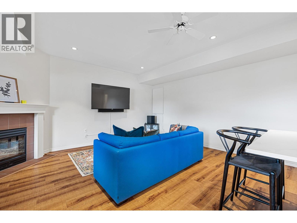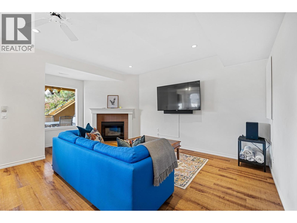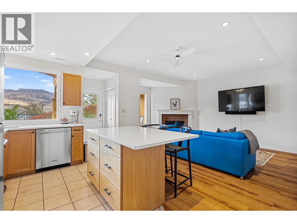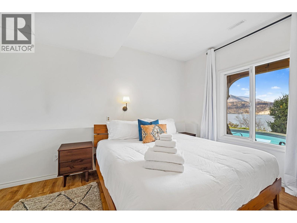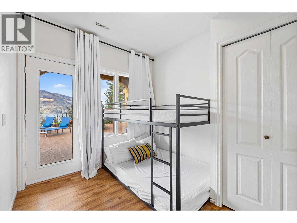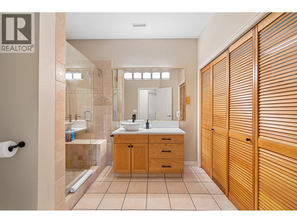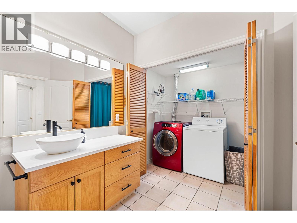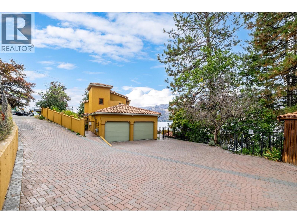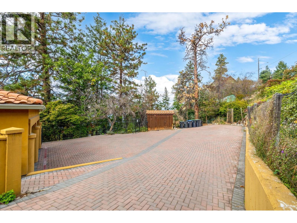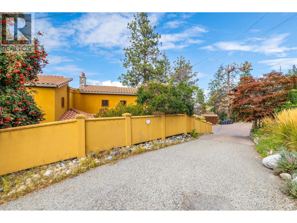414 Herbert Heights Road Kelowna, British Columbia V1Y 1Y3
$2,425,000
Welcome to this Mediterranean-inspired home in Poplar Point, the best uninterrupted views of Okanagan Lake and surrounding mountains. With 4 bedrooms and 4 baths across three levels, this property combines timeless design, and privacy in a highly desirable location just minutes to downtown Kelowna. The main level impresses with high ceilings, maple hardwood floors, and expansive wood-casement windows framing Okanagan Lake. The chef’s kitchen features stone countertops, Viking gas cooktop, Gaggenau wall oven, Sub-Zero fridge, and a central island perfect for entertaining. A formal dining room with a brick-surround fireplace and direct courtyard access complements the living room, where double French doors open to a lakeview deck. Upstairs, the primary retreat offers a private balcony, walk-in closet, and spa-style ensuite with an oversized tub and dual-head shower. A guest room with Murphy bed, 3-piece bath, and laundry complete the level. The walk-out lower floor offers a self-contained 1-bedroom + den suite with private kitchen, living area, and direct pool access—perfect for extended family or guests. Outdoors, multiple patios, lush landscaping, and a kidney-shaped pool set the stage for summer gatherings. Nestled on a quiet cul-de-sac, just steps from Knox Mountain’s hiking and biking trails and minutes to the lake, this property offers an ideal setting to enjoy Okanagan living at its finest. (id:58444)
Property Details
| MLS® Number | 10359758 |
| Property Type | Single Family |
| Neigbourhood | Kelowna North |
| Amenities Near By | Park, Recreation |
| Features | Cul-de-sac, Private Setting, Central Island, Balcony, Two Balconies |
| Parking Space Total | 5 |
| Pool Type | Inground Pool, Outdoor Pool, Pool |
| Road Type | Cul De Sac |
| View Type | Lake View, Mountain View, Valley View, View (panoramic) |
Building
| Bathroom Total | 4 |
| Bedrooms Total | 4 |
| Appliances | Refrigerator, Dishwasher, Dryer, Range - Electric, Cooktop - Gas, Microwave, Hood Fan, Washer, Oven - Built-in |
| Constructed Date | 1995 |
| Construction Style Attachment | Detached |
| Cooling Type | Central Air Conditioning |
| Exterior Finish | Brick, Stone, Stucco |
| Fireplace Fuel | Gas,wood |
| Fireplace Present | Yes |
| Fireplace Total | 3 |
| Fireplace Type | Unknown,conventional |
| Flooring Type | Hardwood, Tile, Vinyl |
| Half Bath Total | 1 |
| Heating Type | Forced Air, See Remarks |
| Roof Material | Tile |
| Roof Style | Unknown |
| Stories Total | 3 |
| Size Interior | 3,243 Ft2 |
| Type | House |
| Utility Water | Municipal Water |
Parking
| Attached Garage | 2 |
Land
| Access Type | Easy Access |
| Acreage | No |
| Fence Type | Fence |
| Land Amenities | Park, Recreation |
| Landscape Features | Landscaped |
| Sewer | Municipal Sewage System |
| Size Irregular | 0.64 |
| Size Total | 0.64 Ac|under 1 Acre |
| Size Total Text | 0.64 Ac|under 1 Acre |
| Zoning Type | Unknown |
Rooms
| Level | Type | Length | Width | Dimensions |
|---|---|---|---|---|
| Second Level | Other | 6'10'' x 10'3'' | ||
| Second Level | Primary Bedroom | 14'11'' x 22'10'' | ||
| Second Level | Bedroom | 10'9'' x 13'6'' | ||
| Second Level | 4pc Ensuite Bath | 12'6'' x 10'7'' | ||
| Second Level | 3pc Bathroom | 9'10'' x 9'10'' | ||
| Lower Level | Utility Room | 9'11'' x 4'5'' | ||
| Lower Level | Recreation Room | 18'5'' x 18'2'' | ||
| Main Level | Office | 8'9'' x 8'10'' | ||
| Main Level | Mud Room | 10'9'' x 9'11'' | ||
| Main Level | Living Room | 16'8'' x 11'7'' | ||
| Main Level | Kitchen | 18'10'' x 14'1'' | ||
| Main Level | Other | 20'11'' x 22'10'' | ||
| Main Level | Foyer | 11'7'' x 8'7'' | ||
| Main Level | Dining Room | 14'9'' x 23'4'' | ||
| Main Level | 2pc Bathroom | 8'2'' x 9'11'' | ||
| Additional Accommodation | Kitchen | 18'5'' x 10'0'' | ||
| Additional Accommodation | Other | 6'9'' x 7'10'' | ||
| Additional Accommodation | Bedroom | 9'10'' x 8'10'' | ||
| Additional Accommodation | Bedroom | 14'4'' x 10'3'' | ||
| Additional Accommodation | Full Bathroom | 8'10'' x 9'4'' |
https://www.realtor.ca/real-estate/28760852/414-herbert-heights-road-kelowna-kelowna-north
Contact Us
Contact us for more information
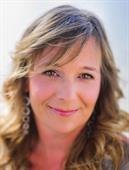
Jodi Huber
Personal Real Estate Corporation
www.janehoffman.com/
100-730 Vaughan Avenue
Kelowna, British Columbia V1Y 7E4
(250) 866-0088
(236) 766-1697

