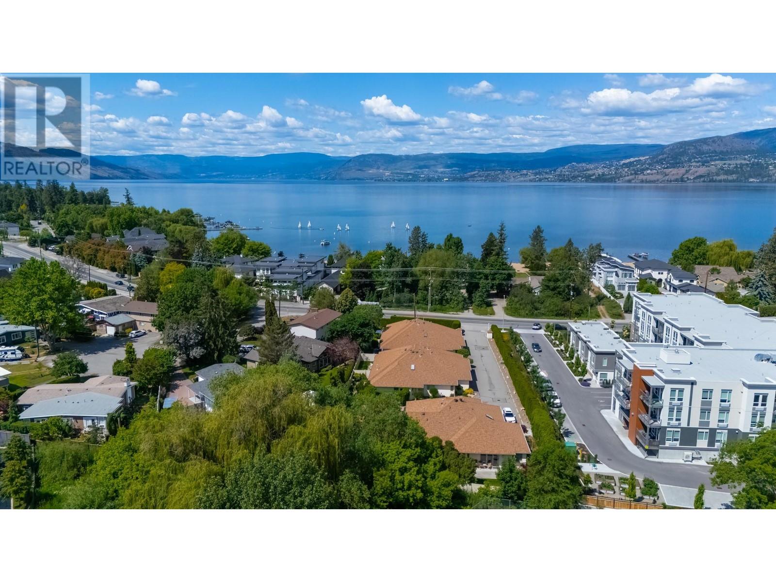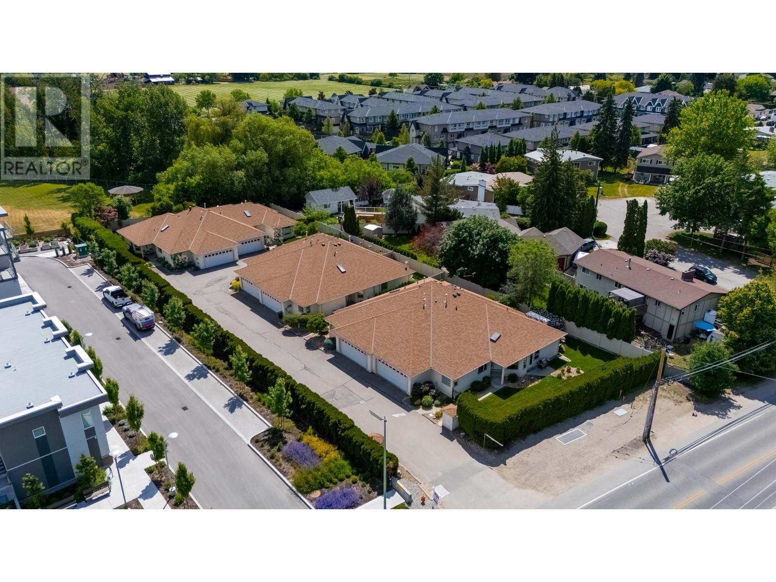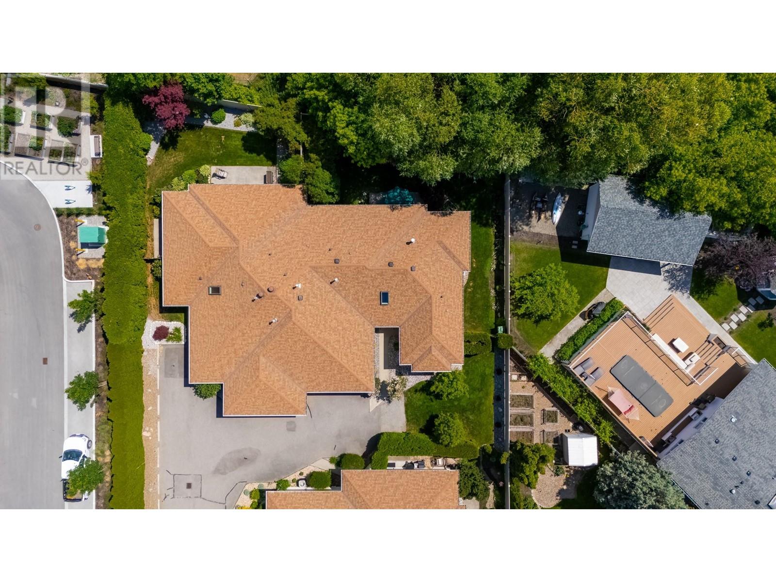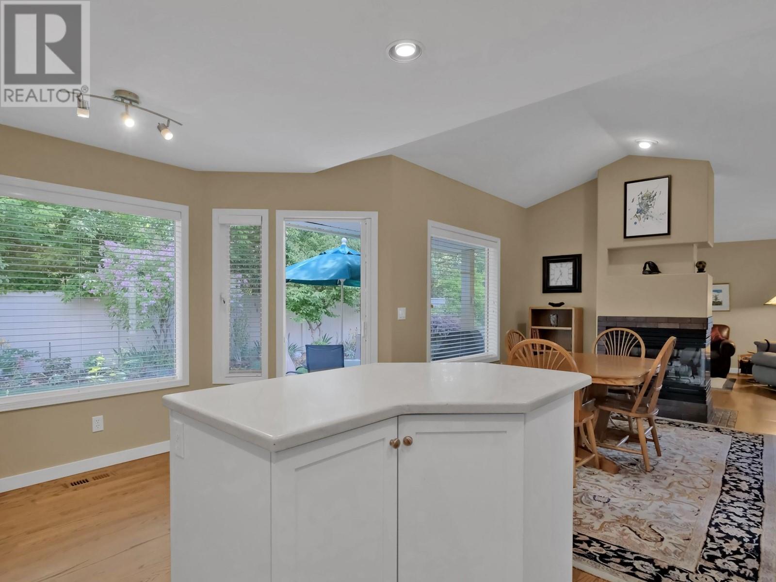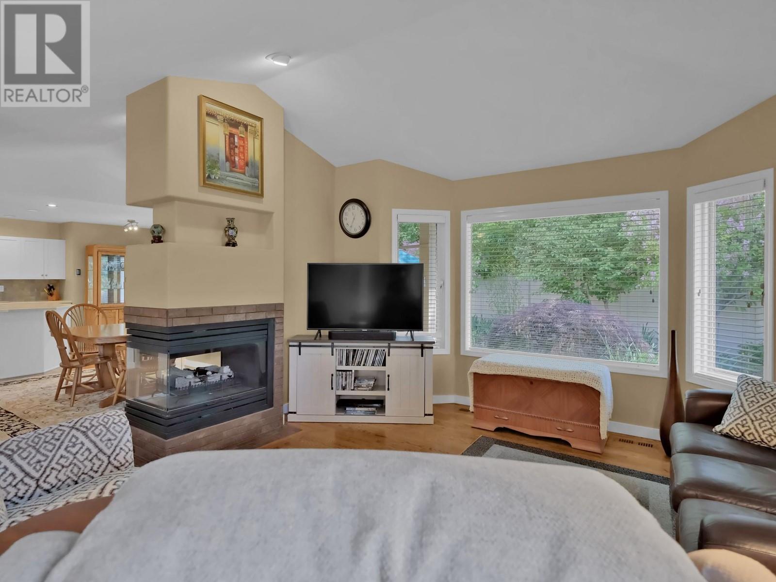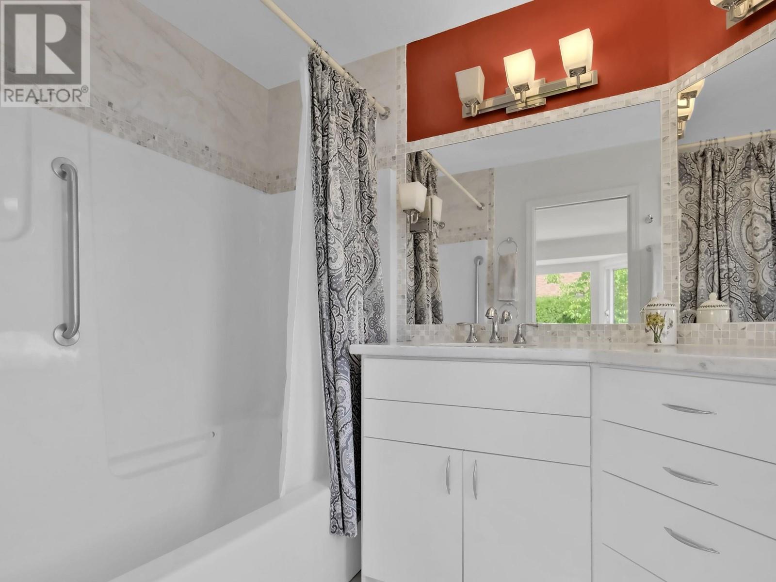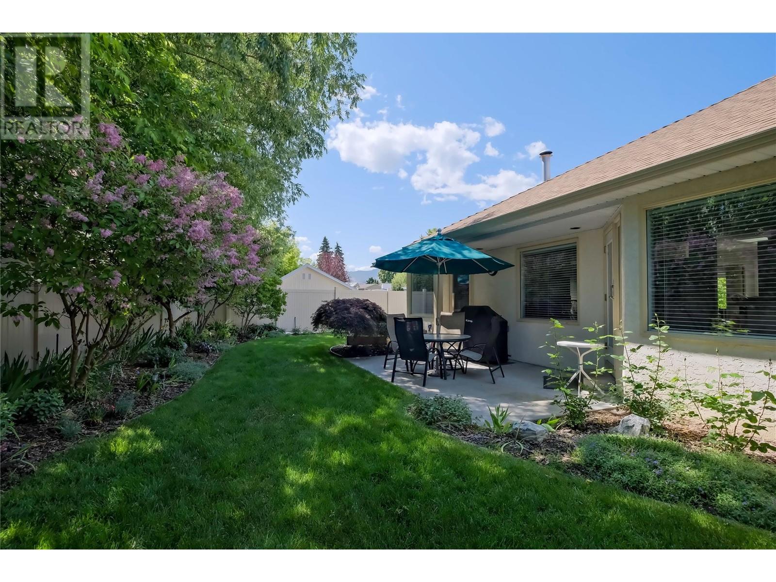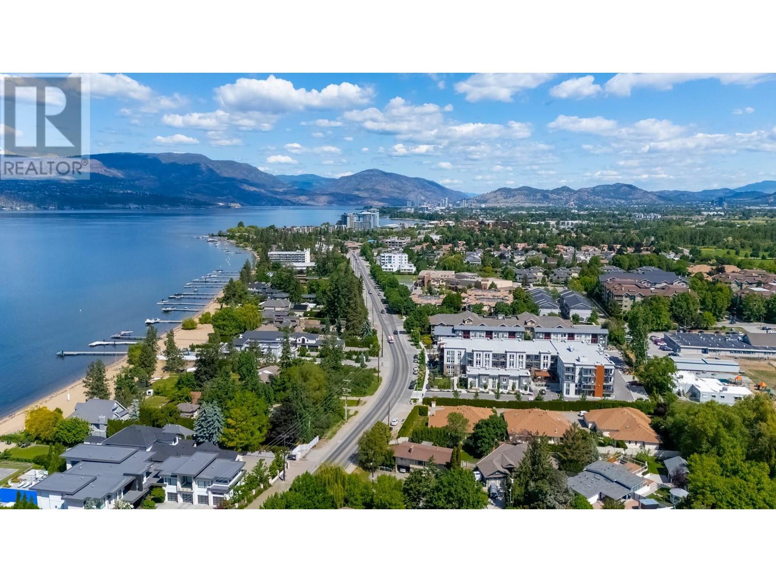4141 Lakeshore Road Unit# 2 Kelowna, British Columbia V1W 1V8
$769,000Maintenance,
$530 Monthly
Maintenance,
$530 MonthlySOUTH MISSION Kelowna - Private 3 Bed , 2 Bath rancher townhouse a short drive to beaches, fitness centers, pharmacies ,resorts, grocery stores ,restaurants, walking paths, Drs, hospitals, shopping, multiple schools, churches, library, tennis and pickleball courts & marina. This location has a lot going for it. Spacious floor plan, vaulted ceilings, 3 sided fireplace, open kitchen plan with Corian countertops and gas hook up, central vac, AC and a new HW tank, all waterlines replaced. Hardwood, tile and cork floors, skylight, bay windows to backyard and private patio, reasonable crawl space for storage. Generous primary bedroom large with walk in closet and master suite & heated floors. Roof replaced 2015 (warranty), full exterior paint 2023, new perimeter fence 2021 Exceptional yard space, best for those who have the green thumb or love privacy and quiet next to greenbelt, can you say quiet? Large patio overlooks your complete private area. Double garage, ample space for workbench, with an ideal area for washing your car out front, best case, away from Lakeshore Dr. Rentals allowed, pets allowed (1 dog or 2 cats or 1 of each, Max 20"" & 50 lbs). Well run 6 unit complex Quick possession possible. Enjoy the summer steps away from parks and the beach. 3rd bedroom ideal office with sunny outlook (id:58444)
Property Details
| MLS® Number | 10349919 |
| Property Type | Single Family |
| Neigbourhood | Lower Mission |
| Amenities Near By | Recreation, Schools, Shopping |
| Community Features | Pets Allowed With Restrictions |
| Features | Central Island |
| Parking Space Total | 2 |
Building
| Bathroom Total | 2 |
| Bedrooms Total | 3 |
| Appliances | Refrigerator, Dishwasher, Range - Gas, Washer & Dryer |
| Architectural Style | Bungalow, Ranch |
| Constructed Date | 1994 |
| Construction Style Attachment | Attached |
| Cooling Type | Central Air Conditioning |
| Exterior Finish | Stucco |
| Fire Protection | Smoke Detector Only |
| Fireplace Fuel | Gas |
| Fireplace Present | Yes |
| Fireplace Type | Unknown |
| Flooring Type | Carpeted, Laminate, Tile |
| Heating Type | Forced Air, See Remarks |
| Roof Material | Asphalt Shingle |
| Roof Style | Unknown |
| Stories Total | 1 |
| Size Interior | 1,579 Ft2 |
| Type | Row / Townhouse |
| Utility Water | Municipal Water |
Parking
| Attached Garage | 2 |
Land
| Access Type | Easy Access |
| Acreage | No |
| Land Amenities | Recreation, Schools, Shopping |
| Sewer | Municipal Sewage System |
| Size Total Text | Under 1 Acre |
| Zoning Type | Unknown |
Rooms
| Level | Type | Length | Width | Dimensions |
|---|---|---|---|---|
| Main Level | Laundry Room | 11'7'' x 9'5'' | ||
| Main Level | Bedroom | 12'2'' x 11'5'' | ||
| Main Level | 4pc Bathroom | 5'2'' x 8'3'' | ||
| Main Level | Bedroom | 10' x 11'11'' | ||
| Main Level | 4pc Ensuite Bath | 8'11'' x 5'11'' | ||
| Main Level | Primary Bedroom | 14' x 14'10'' | ||
| Main Level | Dining Room | 9'7'' x 11'9'' | ||
| Main Level | Living Room | 14'3'' x 22'3'' | ||
| Main Level | Kitchen | 12'10'' x 15'9'' | ||
| Main Level | Foyer | 7'7'' x 8'2'' |
https://www.realtor.ca/real-estate/28421524/4141-lakeshore-road-unit-2-kelowna-lower-mission
Contact Us
Contact us for more information
Chad Wozniak
Personal Real Estate Corporation
www.youtube.com/embed/6YI1_dmUoVA
www.realtorchad.ca/
www.facebook.com/callwoz/
www.linkedin.com/in/chad-wozniak-91b06a1b/
twitter.com/ChadWozniak?lang=en
www.instagram.com/realtorchad.ca/
160 - 21 Lakeshore Drive West
Penticton, British Columbia V2A 7M5
(778) 476-7778
(778) 476-7776
www.chamberlainpropertygroup.ca/


