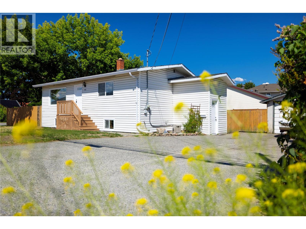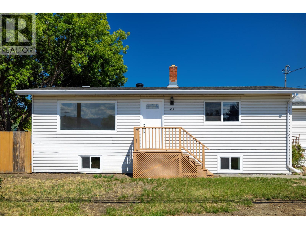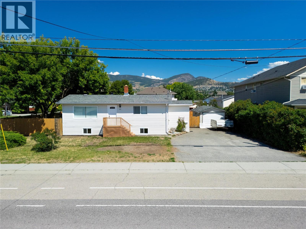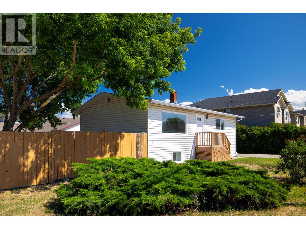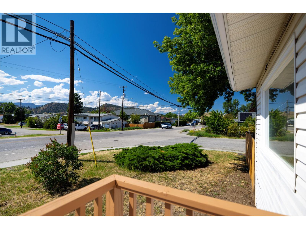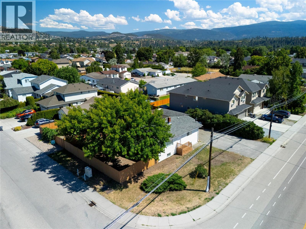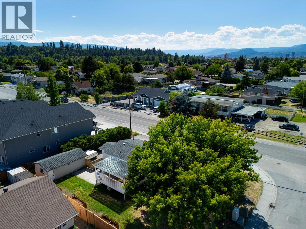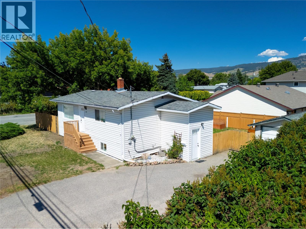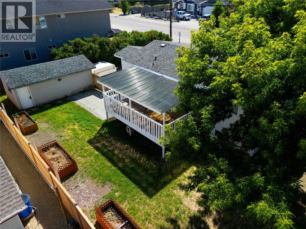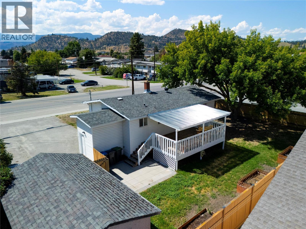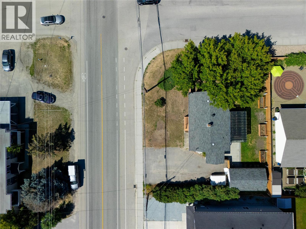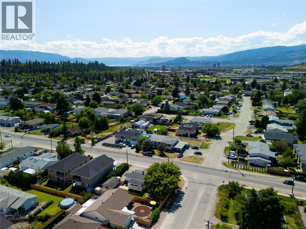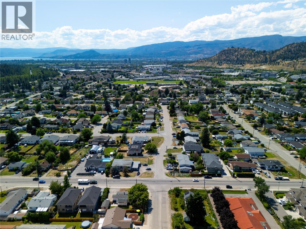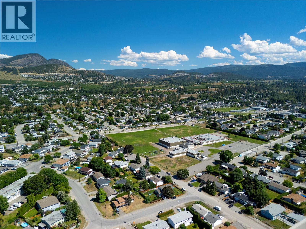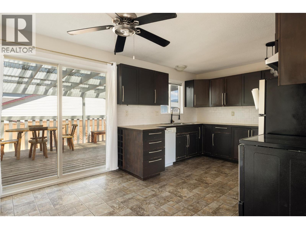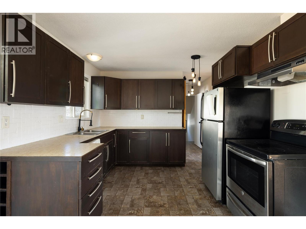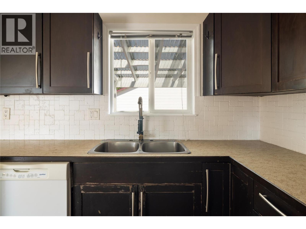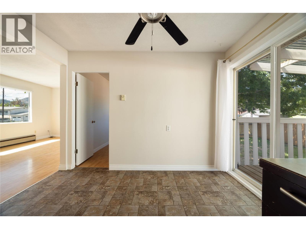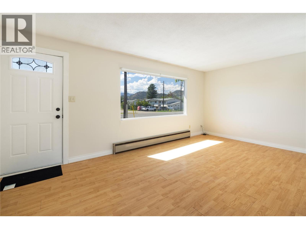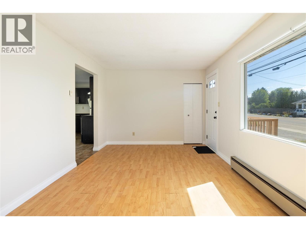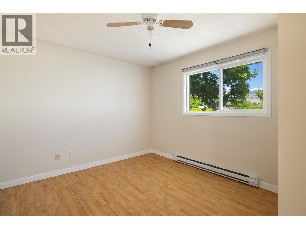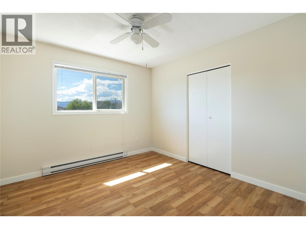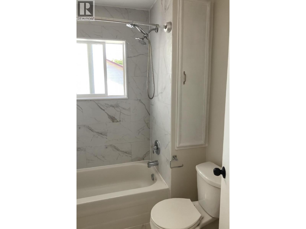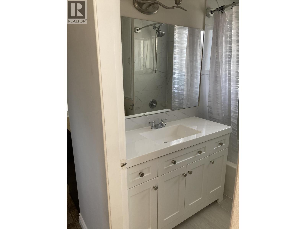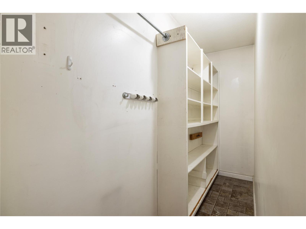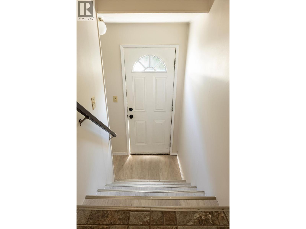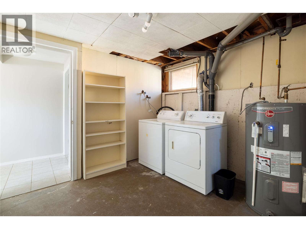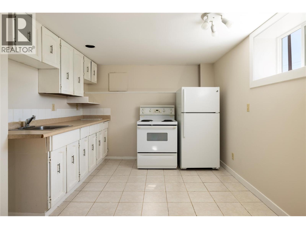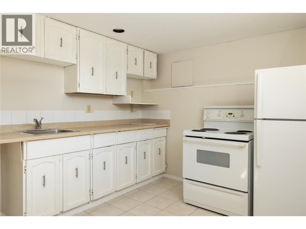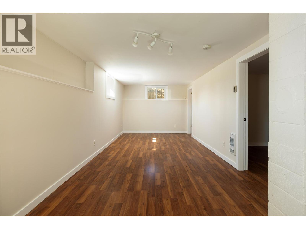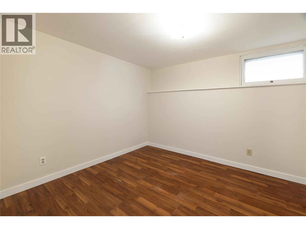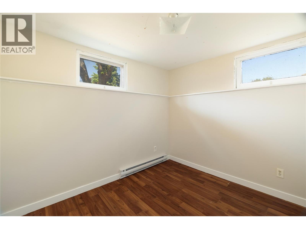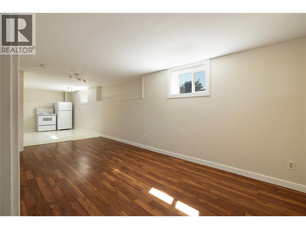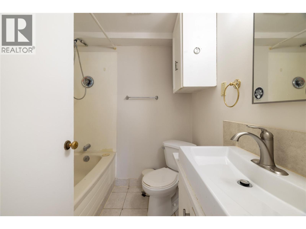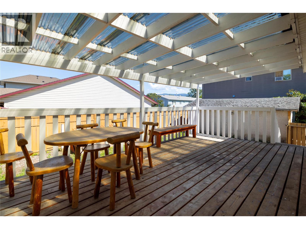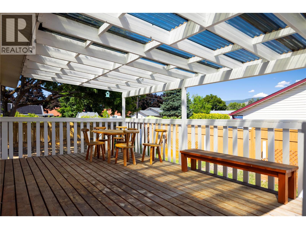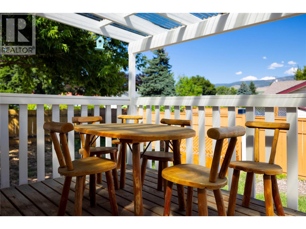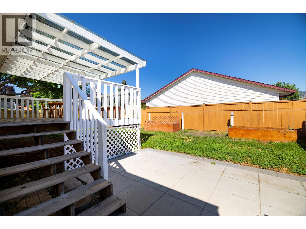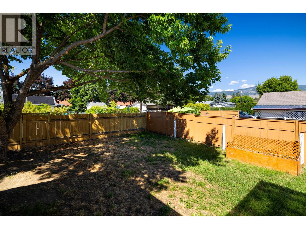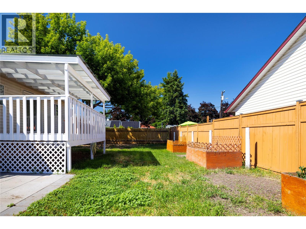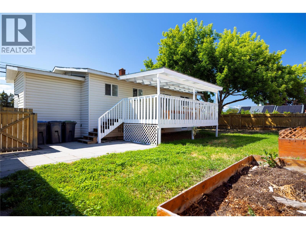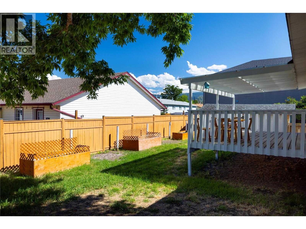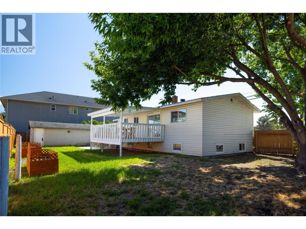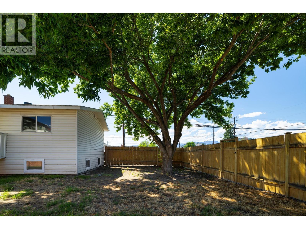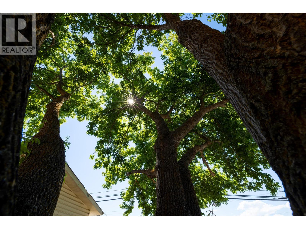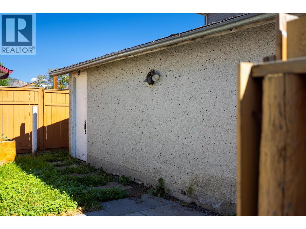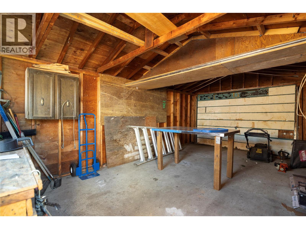415 Gerstmar Road Kelowna, British Columbia V1X 4B2
$675,000
Unlock the potential of this exceptional property located in the heart of Kelowna. This parcel presents a great opportunity for developers seeking their next project in a highly desirable area. Sitting on a spacious corner lot, this home offers incredible opportunities thanks to its new MF1 zoning. With its strategic location, this property offers easy access to major amenities, schools, parks, and transportation routes. The area’s growing demand for housing makes this an ideal investment. Whether you're looking to live in, rent out, or explore redevelopment potential, the possibilities are yours to imagine. This well-maintained home features 4 bedrooms and 2 bathrooms, with a bright, open layout that creates an inviting space perfect for families or entertaining. Step outside into your private backyard oasis, complete with a large deck and level yard – ideal for summer barbecues, gardening, or simply relaxing under the stars. Additional highlights include ample parking, a detached garage/workshop, and the potential for a suite downstairs, giving you the flexibility to tailor the space to your needs. (id:58444)
Property Details
| MLS® Number | 10352909 |
| Property Type | Single Family |
| Neigbourhood | Rutland South |
| Parking Space Total | 1 |
| View Type | City View |
Building
| Bathroom Total | 2 |
| Bedrooms Total | 4 |
| Appliances | Refrigerator, Dishwasher, Range - Electric, Water Heater - Electric, Hood Fan, Washer & Dryer |
| Architectural Style | Ranch |
| Basement Type | Full |
| Constructed Date | 1972 |
| Construction Style Attachment | Detached |
| Exterior Finish | Stucco, Vinyl Siding |
| Heating Fuel | Electric |
| Heating Type | Baseboard Heaters |
| Roof Material | Asphalt Shingle |
| Roof Style | Unknown |
| Stories Total | 2 |
| Size Interior | 1,499 Ft2 |
| Type | House |
| Utility Water | Municipal Water |
Parking
| Additional Parking | |
| Detached Garage | 1 |
| Street | |
| Oversize | |
| R V | 2 |
Land
| Acreage | No |
| Sewer | Municipal Sewage System |
| Size Frontage | 70 Ft |
| Size Irregular | 0.16 |
| Size Total | 0.16 Ac|under 1 Acre |
| Size Total Text | 0.16 Ac|under 1 Acre |
| Zoning Type | Unknown |
Rooms
| Level | Type | Length | Width | Dimensions |
|---|---|---|---|---|
| Basement | 4pc Bathroom | 6'1'' x 6'2'' | ||
| Basement | Laundry Room | 17'10'' x 6'9'' | ||
| Basement | Bedroom | 7'7'' x 10'0'' | ||
| Basement | Bedroom | 10'3'' x 10'0'' | ||
| Basement | Living Room | 11'2'' x 9'10'' | ||
| Basement | Dining Room | 13'8'' x 13'7'' | ||
| Basement | Kitchen | 8'4'' x 10'1'' | ||
| Main Level | 4pc Bathroom | 6'6'' x 7'0'' | ||
| Main Level | Storage | 10'3'' x 2'11'' | ||
| Main Level | Bedroom | 11'11'' x 10'7'' | ||
| Main Level | Primary Bedroom | 10'10'' x 10'3'' | ||
| Main Level | Living Room | 18'7'' x 10'3'' | ||
| Main Level | Kitchen | 22'9'' x 10'7'' |
https://www.realtor.ca/real-estate/28552783/415-gerstmar-road-kelowna-rutland-south
Contact Us
Contact us for more information

Terry Osti
Personal Real Estate Corporation
www.okanaganvalley.homes/
www.facebook.com/Agent.Terry.Osti
www.linkedin.com/in/terryosti/
twitter.com/AgentTerryOsti
www.instagram.com/agentterryosti/
100-3200 Richter Street
Kelowna, British Columbia V1W 5K9
(778) 738-4260
www.stilhavn.com/

