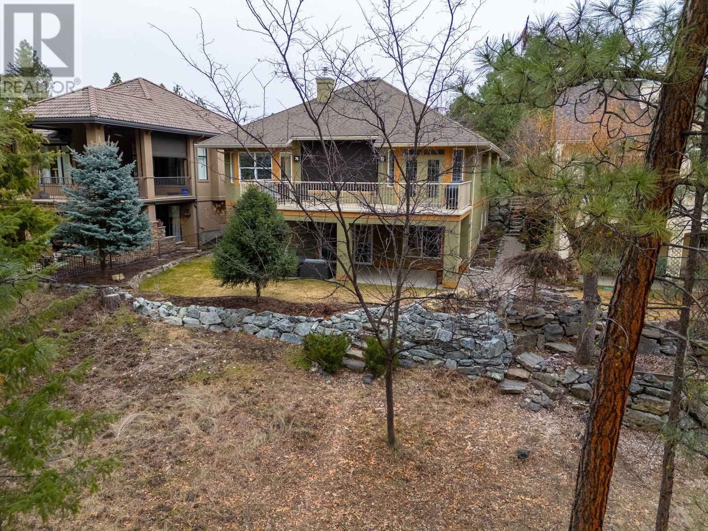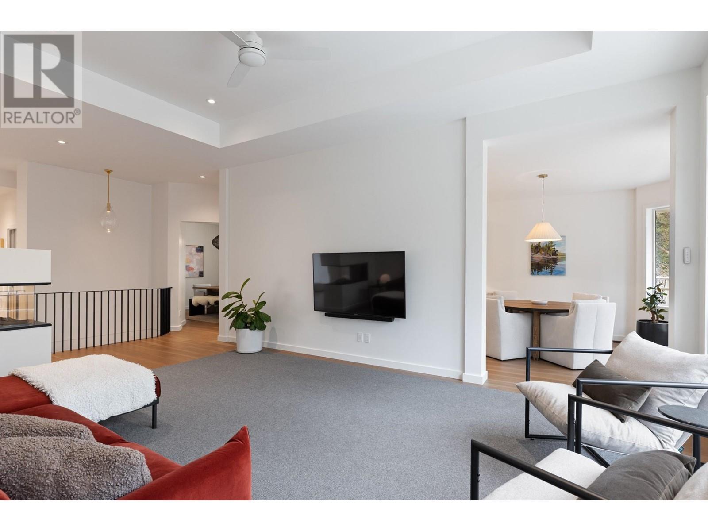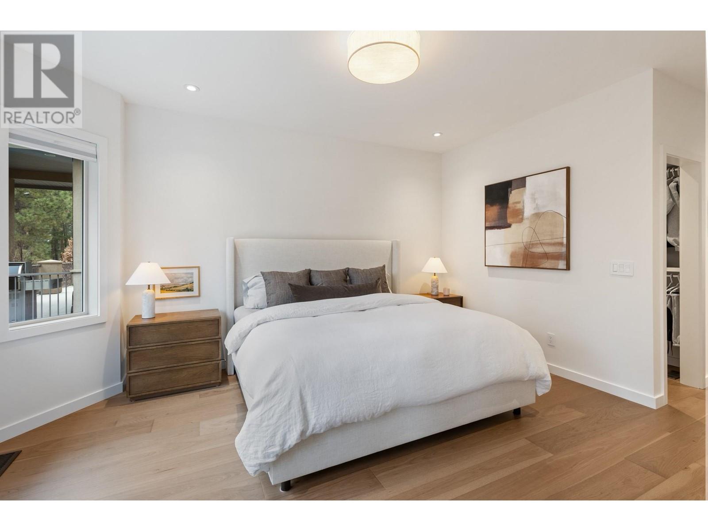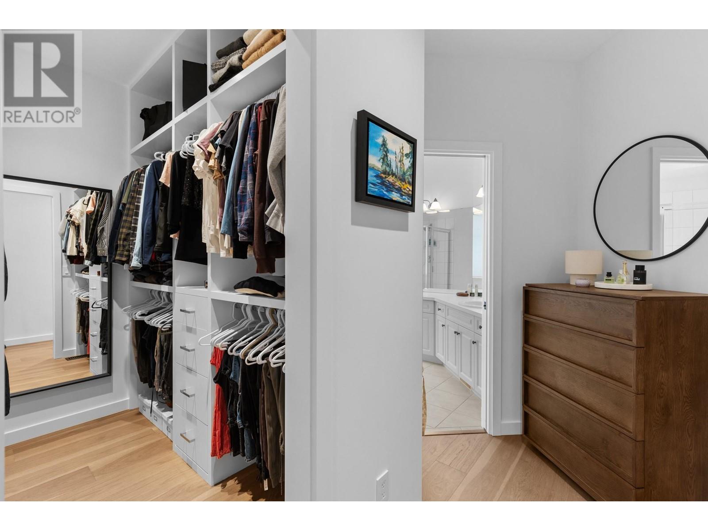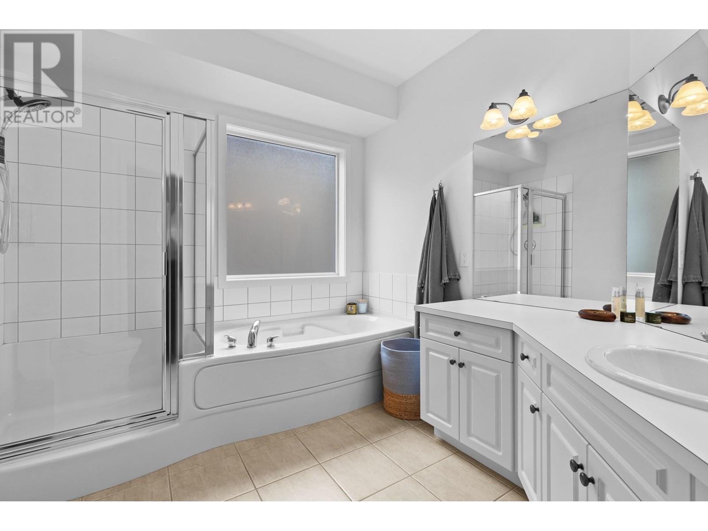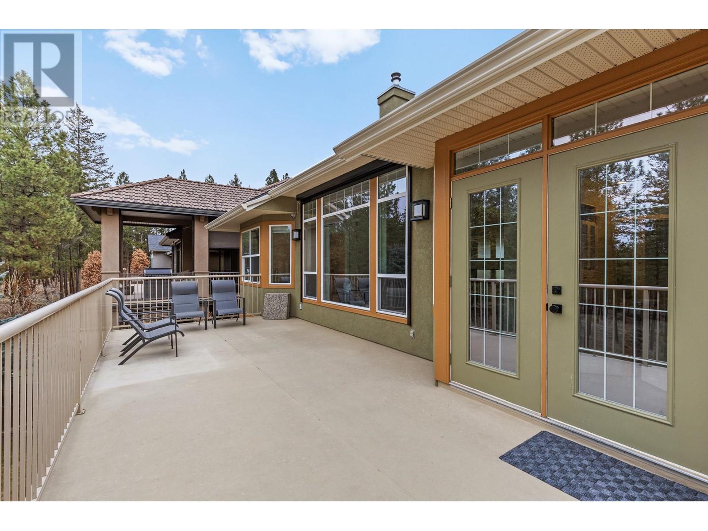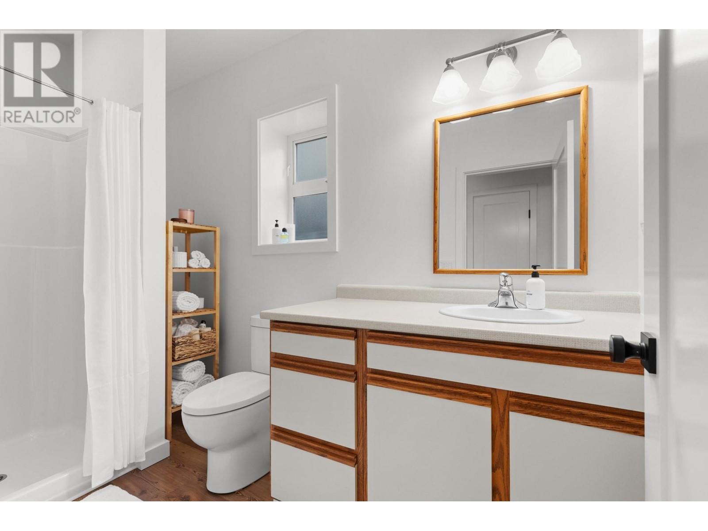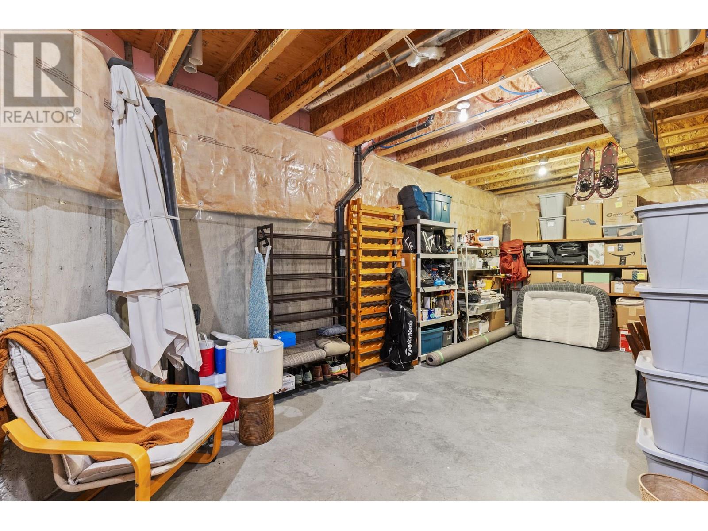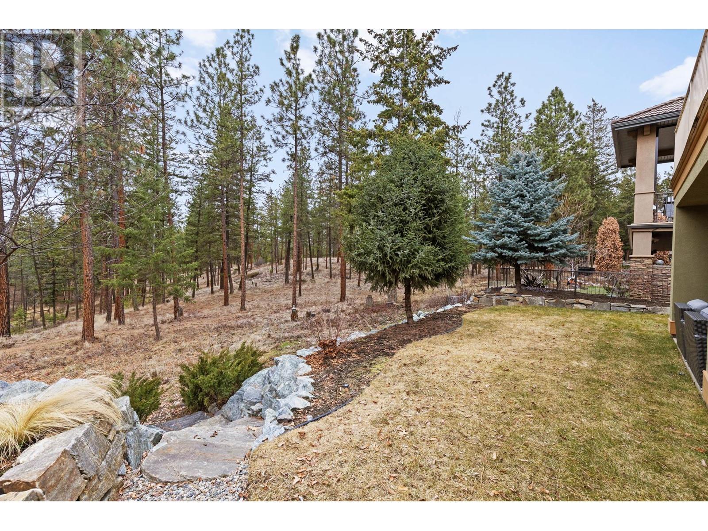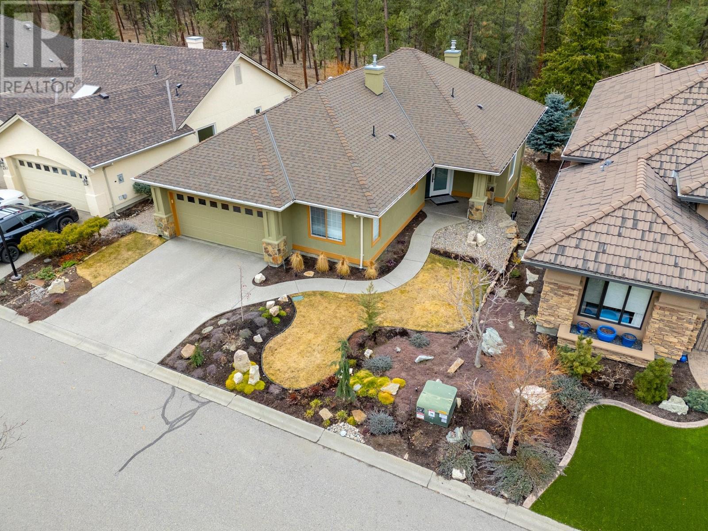4158 Gallaghers Forest S Kelowna, British Columbia V1W 5E4
$1,374,900Maintenance,
$325.92 Monthly
Maintenance,
$325.92 MonthlyWelcome to 4158 Gallaghers Forest S, a beautifully updated 2,987 sq. ft. rancher with a walkout basement, nestled against lush green space in the prestigious Gallagher's Canyon community. This 5-bedroom, 3-bathroom home offers modern upgrades, thoughtful design, and stunning natural surroundings. Brand-new hardwood flooring flows throughout the main level, complementing the modern gas fireplace between the foyer and living room. A newly designed laundry room with custom cabinetry adds convenience, while the primary bedroom with ensuite and an additional guest bedroom and full bath ensure effortless main-floor living. The lower level is perfect for guests or extended family, featuring three bedrooms, a full bath, and a summer kitchen. Recent upgrades include a new air conditioning unit and humidifier (2023), upgraded furnace venting, and a roof replacement in 2018. Stylish new interior doors, baseboards, and window casings, along with custom cabinetry in the primary and front entry closets, add to the home’s appeal. A $4,000 remote-controlled shade enhances comfort in the living room. The exterior boasts smart programmable landscape lighting, a fully irrigated yard, and a brand-new front door. Set in Gallagher's Canyon, residents enjoy a world-class golf course, vibrant clubhouse, fitness center, and more. Experience the beauty and charm of Gallagher's Canyon and move in for this years golf season! (id:58444)
Property Details
| MLS® Number | 10338714 |
| Property Type | Single Family |
| Neigbourhood | South East Kelowna |
| Community Name | Gallaghers Canyon |
| Community Features | Pet Restrictions |
| Parking Space Total | 2 |
Building
| Bathroom Total | 3 |
| Bedrooms Total | 5 |
| Appliances | Refrigerator, Dishwasher, Dryer, Microwave, See Remarks, Washer |
| Architectural Style | Ranch |
| Basement Type | Full |
| Constructed Date | 2004 |
| Construction Style Attachment | Detached |
| Cooling Type | Central Air Conditioning |
| Exterior Finish | Stone, Stucco |
| Fireplace Fuel | Unknown |
| Fireplace Present | Yes |
| Fireplace Type | Decorative |
| Flooring Type | Carpeted, Hardwood, Tile |
| Heating Type | Forced Air, See Remarks |
| Roof Material | Asphalt Shingle |
| Roof Style | Unknown |
| Stories Total | 2 |
| Size Interior | 2,987 Ft2 |
| Type | House |
| Utility Water | Municipal Water |
Parking
| Attached Garage | 2 |
Land
| Acreage | No |
| Landscape Features | Underground Sprinkler |
| Sewer | Municipal Sewage System |
| Size Frontage | 52 Ft |
| Size Irregular | 0.13 |
| Size Total | 0.13 Ac|under 1 Acre |
| Size Total Text | 0.13 Ac|under 1 Acre |
| Zoning Type | Unknown |
Rooms
| Level | Type | Length | Width | Dimensions |
|---|---|---|---|---|
| Basement | Kitchen | 11'9'' x 12'2'' | ||
| Lower Level | Utility Room | 17'2'' x 30'2'' | ||
| Lower Level | Family Room | 17'9'' x 24'8'' | ||
| Lower Level | Bedroom | 11' x 12' | ||
| Lower Level | Bedroom | 12'11'' x 14'11'' | ||
| Lower Level | Bedroom | 10'4'' x 13'3'' | ||
| Lower Level | 3pc Bathroom | 5'1'' x 10'6'' | ||
| Main Level | Primary Bedroom | 12'3'' x 25'2'' | ||
| Main Level | Living Room | 14'4'' x 20'2'' | ||
| Main Level | Laundry Room | 7'9'' x 8'4'' | ||
| Main Level | Kitchen | 12'3'' x 13'5'' | ||
| Main Level | Foyer | 9'10'' x 11'9'' | ||
| Main Level | Dining Room | 11'10'' x 14'10'' | ||
| Main Level | Dining Nook | 12'4'' x 10'11'' | ||
| Main Level | Bedroom | 11'1'' x 14'2'' | ||
| Main Level | 4pc Ensuite Bath | 11'2'' x 9' | ||
| Main Level | 4pc Bathroom | 7'4'' x 8'2'' |
https://www.realtor.ca/real-estate/28022732/4158-gallaghers-forest-s-kelowna-south-east-kelowna
Contact Us
Contact us for more information
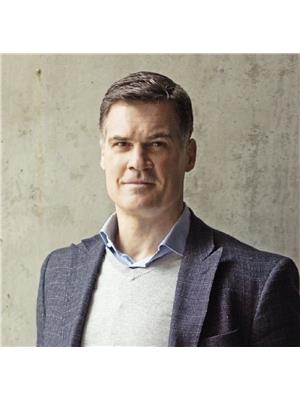
Tyler Bouck
Personal Real Estate Corporation
www.janehoffman.com/
ca.linkedin.com/in/tyler-bouck-5580a19a
www.instagram.com/tylerbouck_jh
100-730 Vaughan Avenue
Kelowna, British Columbia V1Y 7E4
(250) 866-0088
(236) 766-1697


