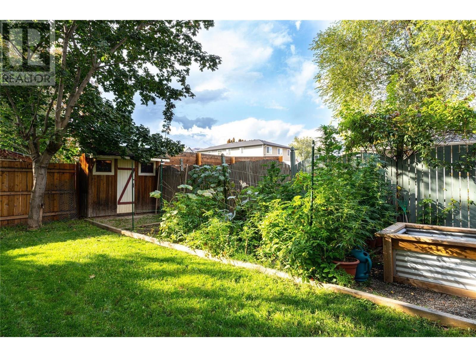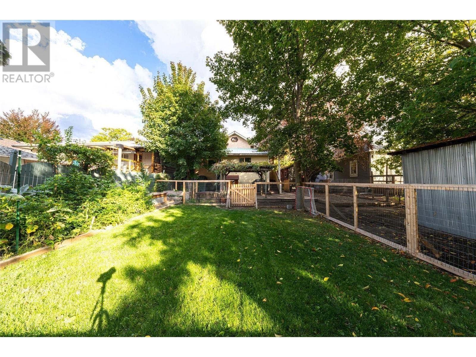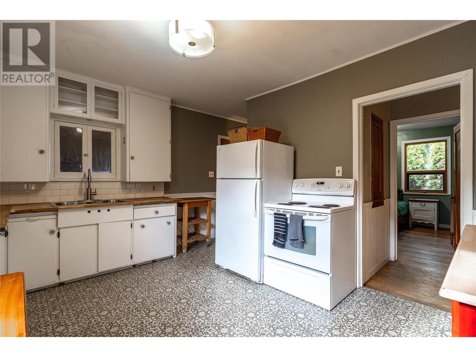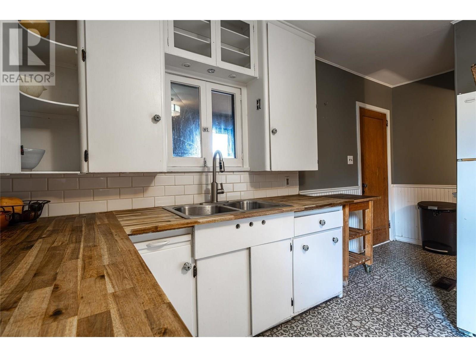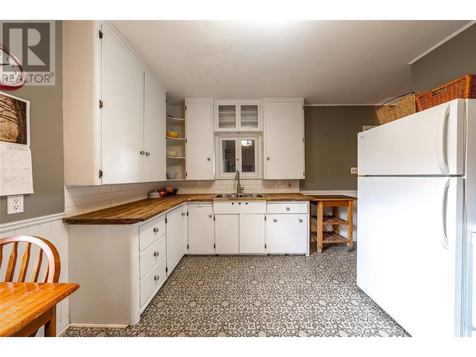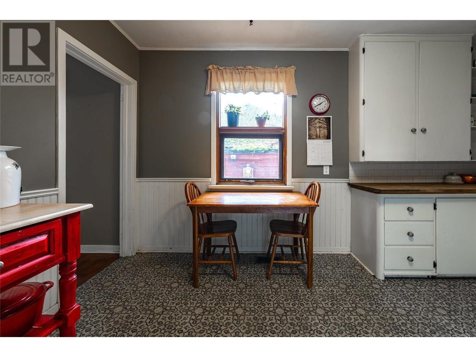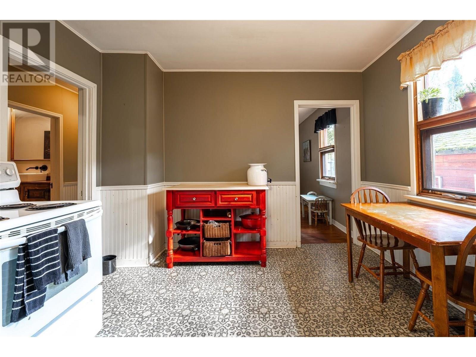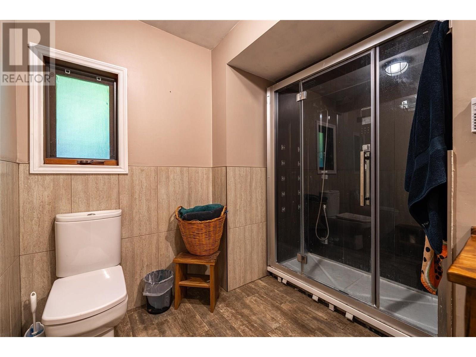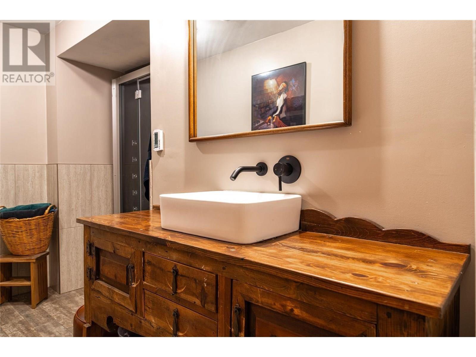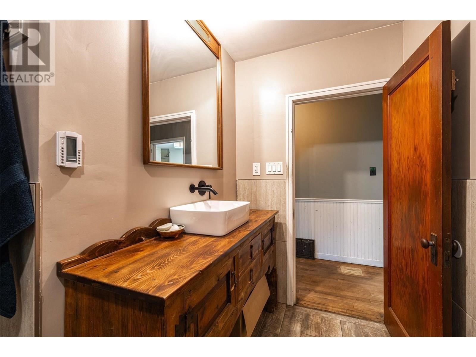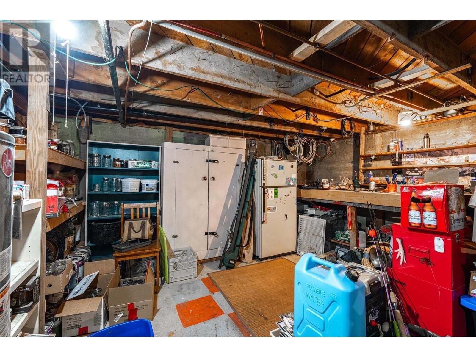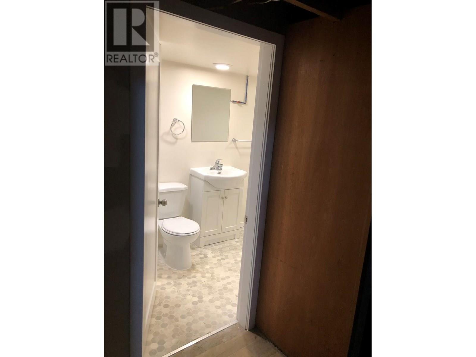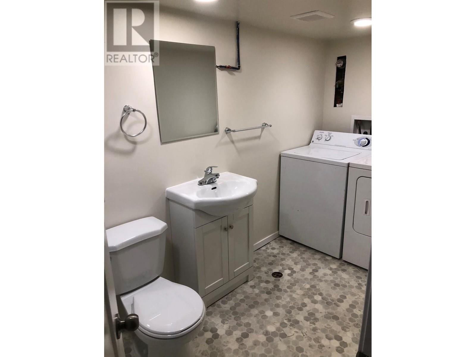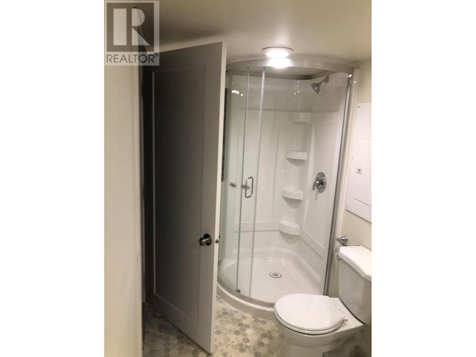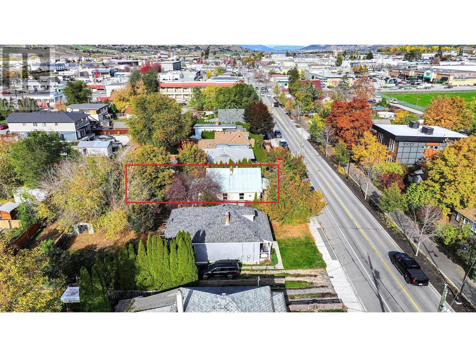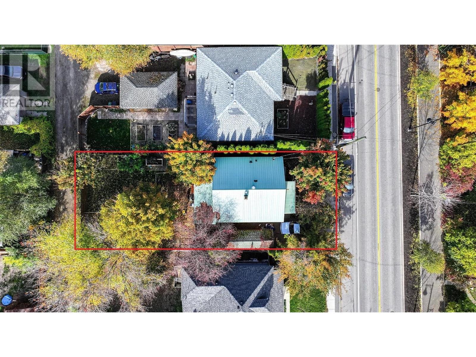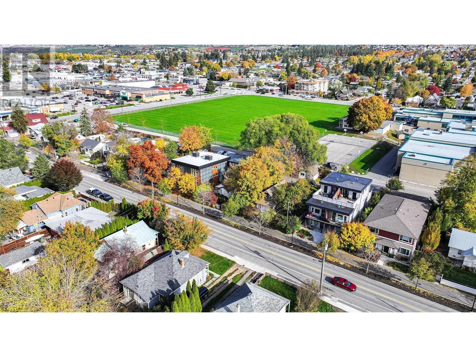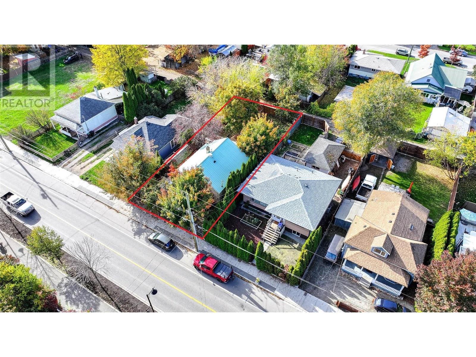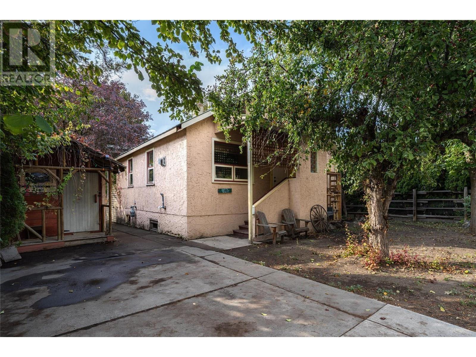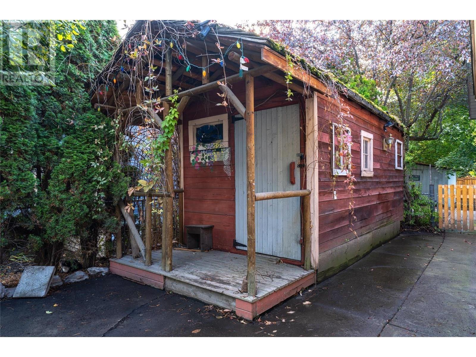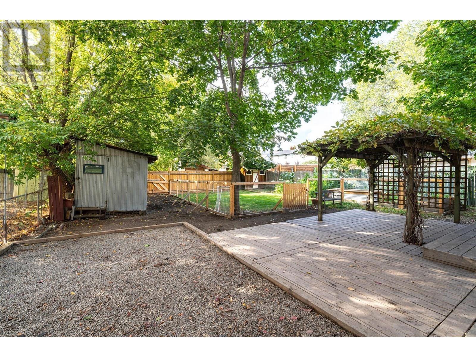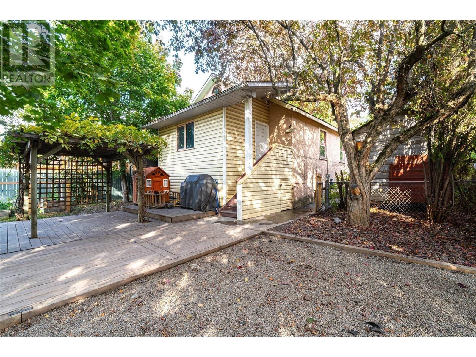4204 29th Street Vernon, British Columbia V1T 5B5
$648,000
This fantastic home is an excellent buy for a first-time buyer, senior or investor. Boasting original hardwood floors, a warm country kitchen leading to an enclosed porch, a spacious living room, 2 generous sized bedrooms and 1 bathroom with in floor heating complete the main floor. Upstairs you'll find a generous loft that can be used as a bedroom, den, sitting room or play area, bring your decorating ideas. In the basement is the laundry, a workshop and lots of storage space. There is a tranquil backyard that is set up beautifully for outdoor living with a deck for BBQ. There is back-alley access and the 3 sheds on the property are convenient for lawn equipment or extra storage. New furnace and hot water tank in 2022. 4204 29 St is zoned RH1 Low Rise Apartment Residential. (id:58444)
Property Details
| MLS® Number | 10357616 |
| Property Type | Single Family |
| Neigbourhood | City of Vernon |
| Amenities Near By | Golf Nearby, Airport, Park, Recreation, Schools, Shopping, Ski Area |
| Community Features | Family Oriented |
| Features | Level Lot, Treed, See Remarks |
Building
| Bathroom Total | 2 |
| Bedrooms Total | 3 |
| Appliances | Refrigerator, Range - Electric, Water Heater - Electric, Washer & Dryer |
| Architectural Style | Other |
| Basement Type | Full |
| Constructed Date | 1947 |
| Construction Style Attachment | Detached |
| Cooling Type | Window Air Conditioner |
| Exterior Finish | Stucco |
| Heating Type | Forced Air, Radiant/infra-red Heat, See Remarks |
| Roof Material | Metal |
| Roof Style | Unknown |
| Stories Total | 3 |
| Size Interior | 2,051 Ft2 |
| Type | House |
| Utility Water | Municipal Water |
Parking
| Street |
Land
| Access Type | Easy Access |
| Acreage | No |
| Fence Type | Fence |
| Land Amenities | Golf Nearby, Airport, Park, Recreation, Schools, Shopping, Ski Area |
| Landscape Features | Landscaped, Level |
| Sewer | Municipal Sewage System |
| Size Irregular | 0.14 |
| Size Total | 0.14 Ac|under 1 Acre |
| Size Total Text | 0.14 Ac|under 1 Acre |
Rooms
| Level | Type | Length | Width | Dimensions |
|---|---|---|---|---|
| Basement | Full Bathroom | Measurements not available | ||
| Basement | Storage | 19'2'' x 13'3'' | ||
| Basement | Family Room | 11'3'' x 15'5'' | ||
| Basement | Laundry Room | 8'6'' x 13'7'' | ||
| Basement | Workshop | 12'3'' x 15'9'' | ||
| Basement | Workshop | 12'3'' x 15'9'' | ||
| Main Level | Utility Room | 11'6'' x 10'10'' | ||
| Main Level | Living Room | 11'4'' x 15' | ||
| Main Level | Storage | 10'9'' x 14'10'' | ||
| Main Level | Kitchen | 15'10'' x 14'4'' | ||
| Main Level | Primary Bedroom | 11'5'' x 12'8'' | ||
| Main Level | Bedroom | 10'6'' x 12'3'' | ||
| Main Level | Bedroom | 11'4'' x 11'3'' | ||
| Main Level | Full Bathroom | 11'5'' x 12'8'' |
https://www.realtor.ca/real-estate/28666567/4204-29th-street-vernon-city-of-vernon
Contact Us
Contact us for more information
Raymond Huang
3173 Main Street
Vancouver, British Columbia V5T 3G8
(604) 872-3218
(604) 872-0138

