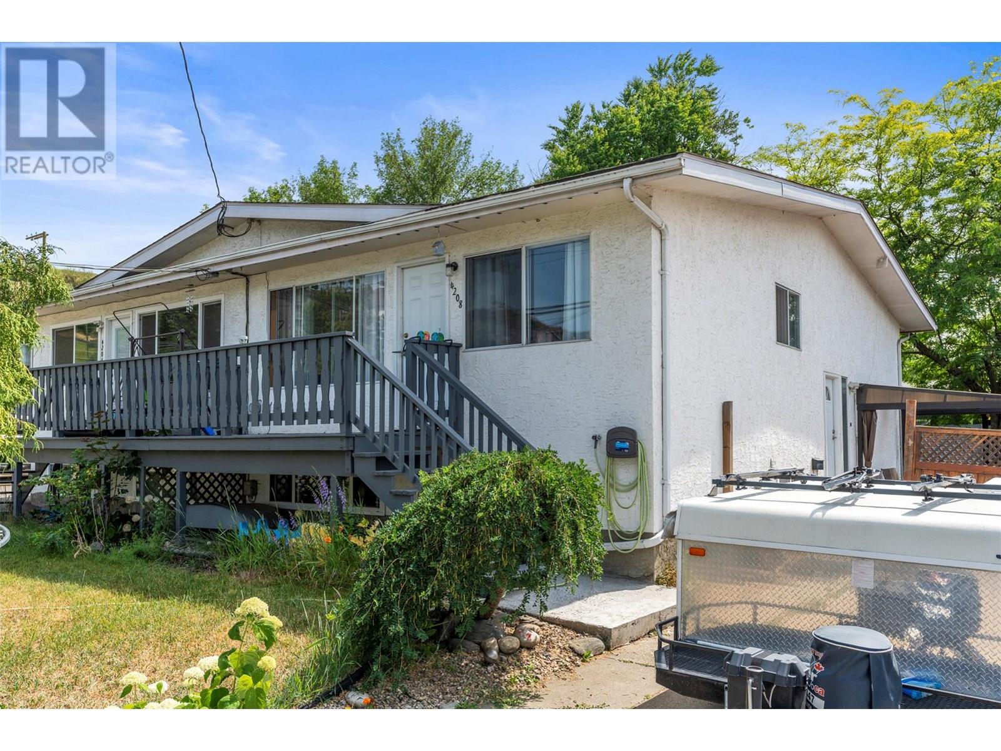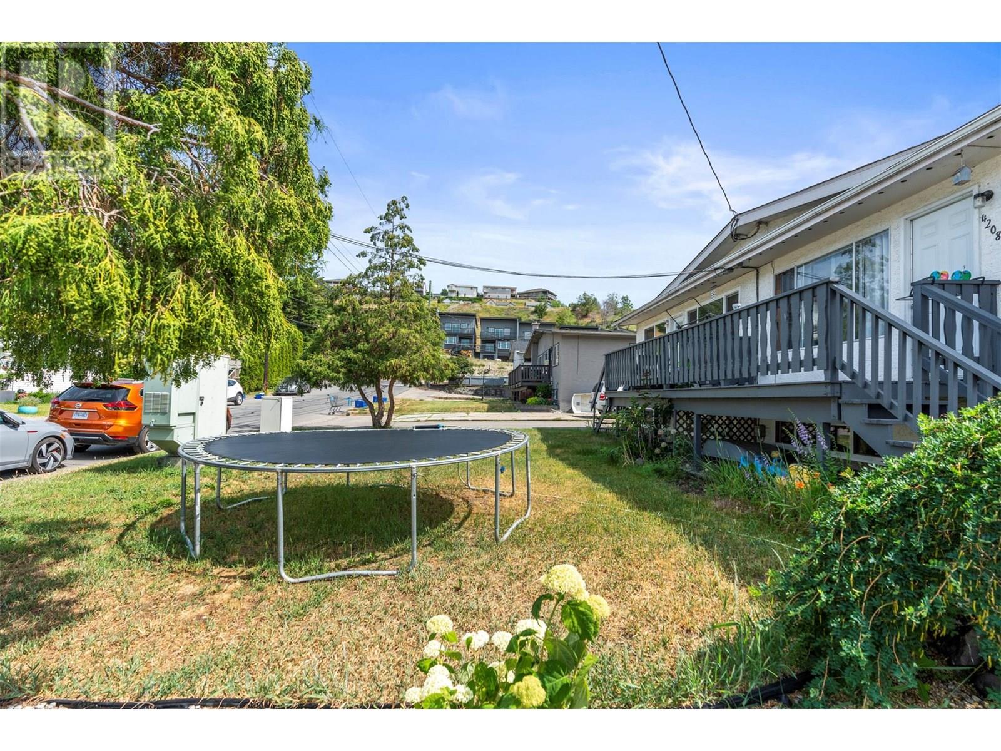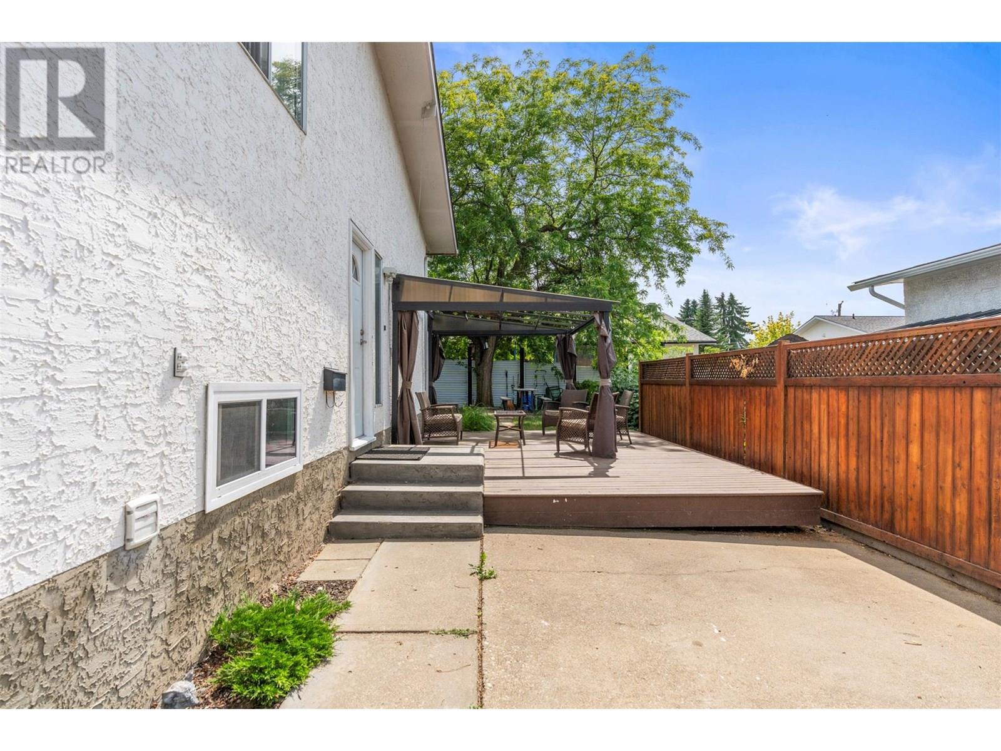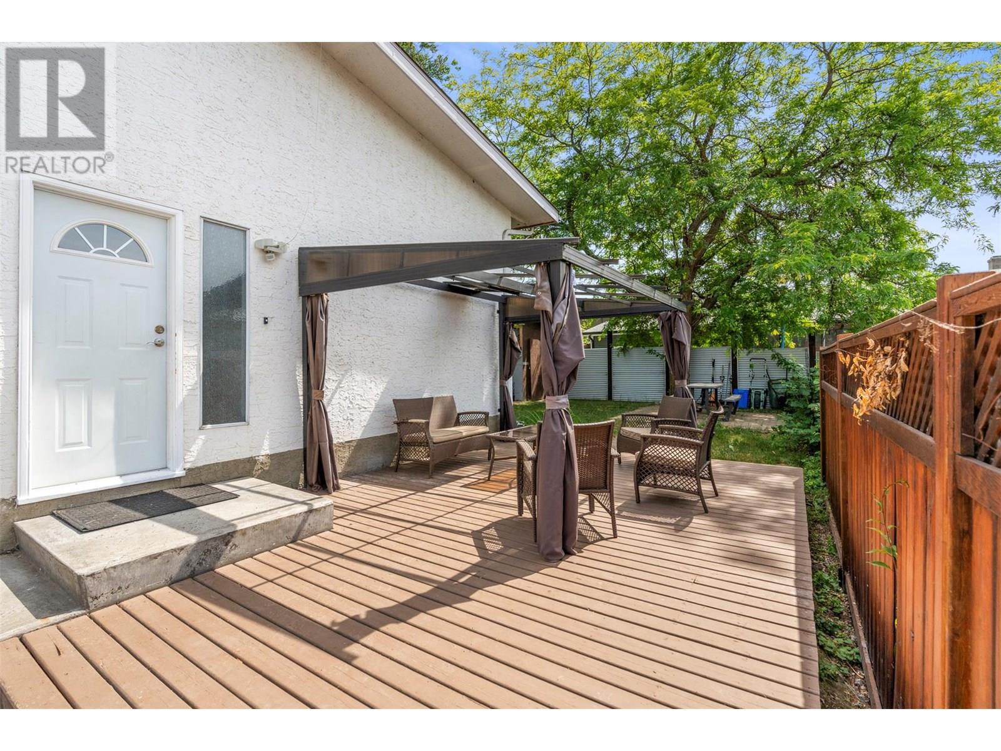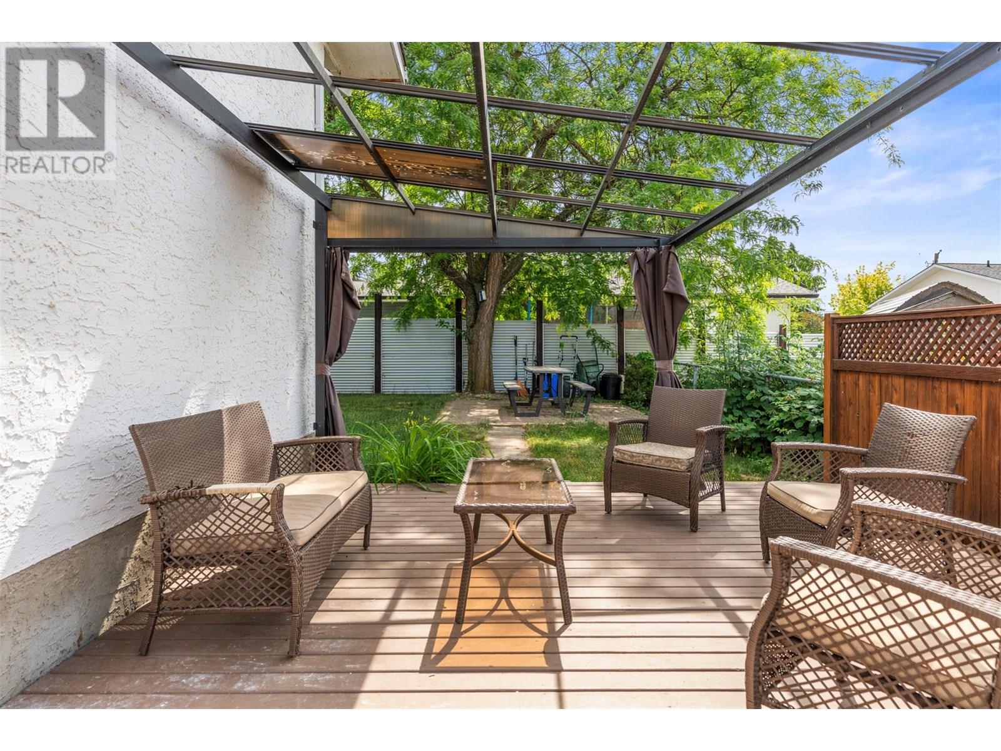4208 16 Avenue Vernon, British Columbia V1T 6P1
$559,000
This move-in-ready 1/2 duplex is perfect for any-sized family (presently a family of seven)! It's been renovated both upstairs and down, with some new flooring, a full kitchen upgrade to open up the main living space (brand new dishwasher, not even a year old!), the downstairs bathroom was overhauled, a laundry room, awesome storage under the stairs, a fantastic rec room to play and hang out. NEW FURNACE in 2023, Hot Water Tank was replaced in 2020 AMAZING neighbours, fantastic outdoor area for hosting and overall hospitality (unless you don't want to!) with a shaded and grassy backyard and a side deck and parking area for your RV and/or trailers. Along the front of the house, all the top railings of the deck were recently replaced. Ample street parking. Quick possession is possible! (id:58444)
Property Details
| MLS® Number | 10353255 |
| Property Type | Single Family |
| Neigbourhood | South Vernon |
| Amenities Near By | Golf Nearby, Airport, Park, Recreation, Schools, Shopping, Ski Area |
| Community Features | Family Oriented |
| Features | Level Lot, One Balcony |
| Parking Space Total | 3 |
Building
| Bathroom Total | 2 |
| Bedrooms Total | 4 |
| Appliances | Refrigerator, Dishwasher, Dryer, Range - Electric, Microwave, Washer |
| Basement Type | Full |
| Constructed Date | 1973 |
| Cooling Type | Window Air Conditioner |
| Exterior Finish | Stucco |
| Fire Protection | Smoke Detector Only |
| Flooring Type | Carpeted, Laminate, Linoleum, Tile |
| Heating Type | See Remarks |
| Roof Material | Asphalt Shingle |
| Roof Style | Unknown |
| Stories Total | 2 |
| Size Interior | 1,650 Ft2 |
| Type | Duplex |
| Utility Water | Municipal Water |
Parking
| Street |
Land
| Access Type | Easy Access |
| Acreage | No |
| Fence Type | Fence |
| Land Amenities | Golf Nearby, Airport, Park, Recreation, Schools, Shopping, Ski Area |
| Landscape Features | Landscaped, Level |
| Sewer | Municipal Sewage System |
| Size Frontage | 37 Ft |
| Size Irregular | 0.08 |
| Size Total | 0.08 Ac|under 1 Acre |
| Size Total Text | 0.08 Ac|under 1 Acre |
| Zoning Type | Unknown |
Rooms
| Level | Type | Length | Width | Dimensions |
|---|---|---|---|---|
| Basement | Laundry Room | 8'8'' x 8'2'' | ||
| Basement | Den | 7'3'' x 9'2'' | ||
| Basement | Family Room | 17'0'' x 11'3'' | ||
| Basement | 3pc Bathroom | Measurements not available | ||
| Basement | Bedroom | 8'9'' x 5'10'' | ||
| Basement | Bedroom | 9'7'' x 10'11'' | ||
| Main Level | 4pc Bathroom | Measurements not available | ||
| Main Level | Dining Room | 8'1'' x 10'0'' | ||
| Main Level | Kitchen | 10'0'' x 9'9'' | ||
| Main Level | Living Room | 10'11'' x 17'6'' | ||
| Main Level | Bedroom | 10'9'' x 9'8'' | ||
| Main Level | Primary Bedroom | 10'9'' x 11'3'' |
https://www.realtor.ca/real-estate/28519260/4208-16-avenue-vernon-south-vernon
Contact Us
Contact us for more information

Luke Davis
okanaganoutlook.com/
www.facebook.com/profile.php?id=100092751286159
www.linkedin.com/in/lukekdavis/
twitter.com/okanaganoutlook
instagram.com/okanaganoutlook
3405 27 St
Vernon, British Columbia V1T 4W8
(250) 549-2103
(250) 549-2106
thebchomes.com/



