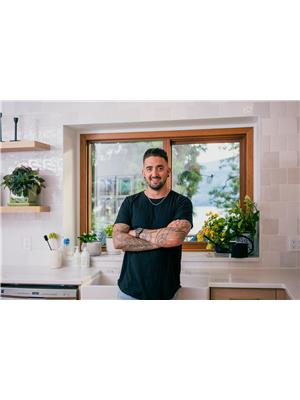4210 17 Avenue Vernon, British Columbia V1T 7K8
$775,000
Updated and versatile home in a sought-after Vernon family neighbourhood! Upstairs offers a bright 3 bedroom, 2 bathroom layout with modern updates throughout. Downstairs, you’ll find two self-contained and updated suites – a 2 bedroom/1 bath and a 1 bedroom/1 bath – perfect for extended family or generating rental income. Whether you’re a first-time home buyer looking to offset your mortgage or an investor searching for strong rental potential, this property checks all the boxes. Conveniently located close to schools, parks, and amenities, this is a move-in ready opportunity you don’t want to miss! (id:58444)
Property Details
| MLS® Number | 10359731 |
| Property Type | Single Family |
| Neigbourhood | Okanagan Landing |
| Amenities Near By | Schools, Shopping, Ski Area |
| Community Features | Family Oriented |
| Features | Level Lot |
| Parking Space Total | 6 |
Building
| Bathroom Total | 4 |
| Bedrooms Total | 6 |
| Basement Type | Full |
| Constructed Date | 1975 |
| Construction Style Attachment | Detached |
| Cooling Type | Central Air Conditioning |
| Exterior Finish | Aluminum |
| Fireplace Present | Yes |
| Fireplace Type | Free Standing Metal,unknown |
| Flooring Type | Carpeted, Laminate, Vinyl |
| Heating Type | Forced Air, See Remarks |
| Roof Material | Asphalt Shingle |
| Roof Style | Unknown |
| Stories Total | 2 |
| Size Interior | 2,207 Ft2 |
| Type | House |
| Utility Water | Municipal Water |
Parking
| Other | |
| R V |
Land
| Access Type | Easy Access |
| Acreage | No |
| Fence Type | Fence |
| Land Amenities | Schools, Shopping, Ski Area |
| Landscape Features | Level |
| Sewer | Municipal Sewage System |
| Size Irregular | 0.14 |
| Size Total | 0.14 Ac|under 1 Acre |
| Size Total Text | 0.14 Ac|under 1 Acre |
| Zoning Type | Unknown |
Rooms
| Level | Type | Length | Width | Dimensions |
|---|---|---|---|---|
| Main Level | Full Bathroom | 9'5'' x 5'3'' | ||
| Main Level | 4pc Ensuite Bath | 9'5'' x 5'3'' | ||
| Main Level | Foyer | 17'0'' x 3'0'' | ||
| Main Level | Bedroom | 7'9'' x 11'1'' | ||
| Main Level | Bedroom | 10'2'' x 11'10'' | ||
| Main Level | Primary Bedroom | 11'2'' x 10'8'' | ||
| Main Level | Foyer | 6'0'' x 8'0'' | ||
| Main Level | Living Room | 20'6'' x 14'6'' | ||
| Main Level | Dining Room | 9'1'' x 10'8'' | ||
| Main Level | Kitchen | 10'10'' x 10'8'' | ||
| Additional Accommodation | Full Bathroom | 8'2'' x 5'0'' | ||
| Additional Accommodation | Kitchen | 10'0'' x 10'0'' | ||
| Additional Accommodation | Bedroom | 12'2'' x 9'11'' | ||
| Additional Accommodation | Kitchen | 11'9'' x 20'11'' | ||
| Additional Accommodation | Kitchen | 9'1'' x 12'11'' | ||
| Additional Accommodation | Bedroom | 12'2'' x 10'0'' | ||
| Additional Accommodation | Bedroom | 13'2'' x 11'9'' | ||
| Additional Accommodation | Full Bathroom | 9'5'' x 5'2'' |
https://www.realtor.ca/real-estate/28750851/4210-17-avenue-vernon-okanagan-landing
Contact Us
Contact us for more information

Matt Glen
mattglen.ca/
www.instagram.com/mattglenrealestate/
251 Harvey Ave
Kelowna, British Columbia V1Y 6C2
(250) 869-0101
(250) 869-0105
assurancerealty.c21.ca/
Jatinder Brar
105 - 1851 Kirschner Rd
Kelowna, British Columbia V1Y 4N7
(250) 762-0996
(250) 760-2006










































