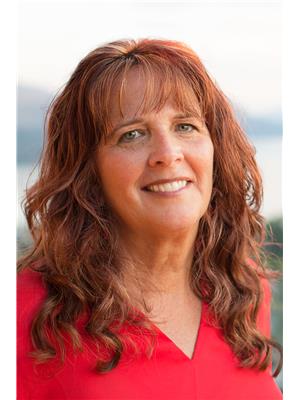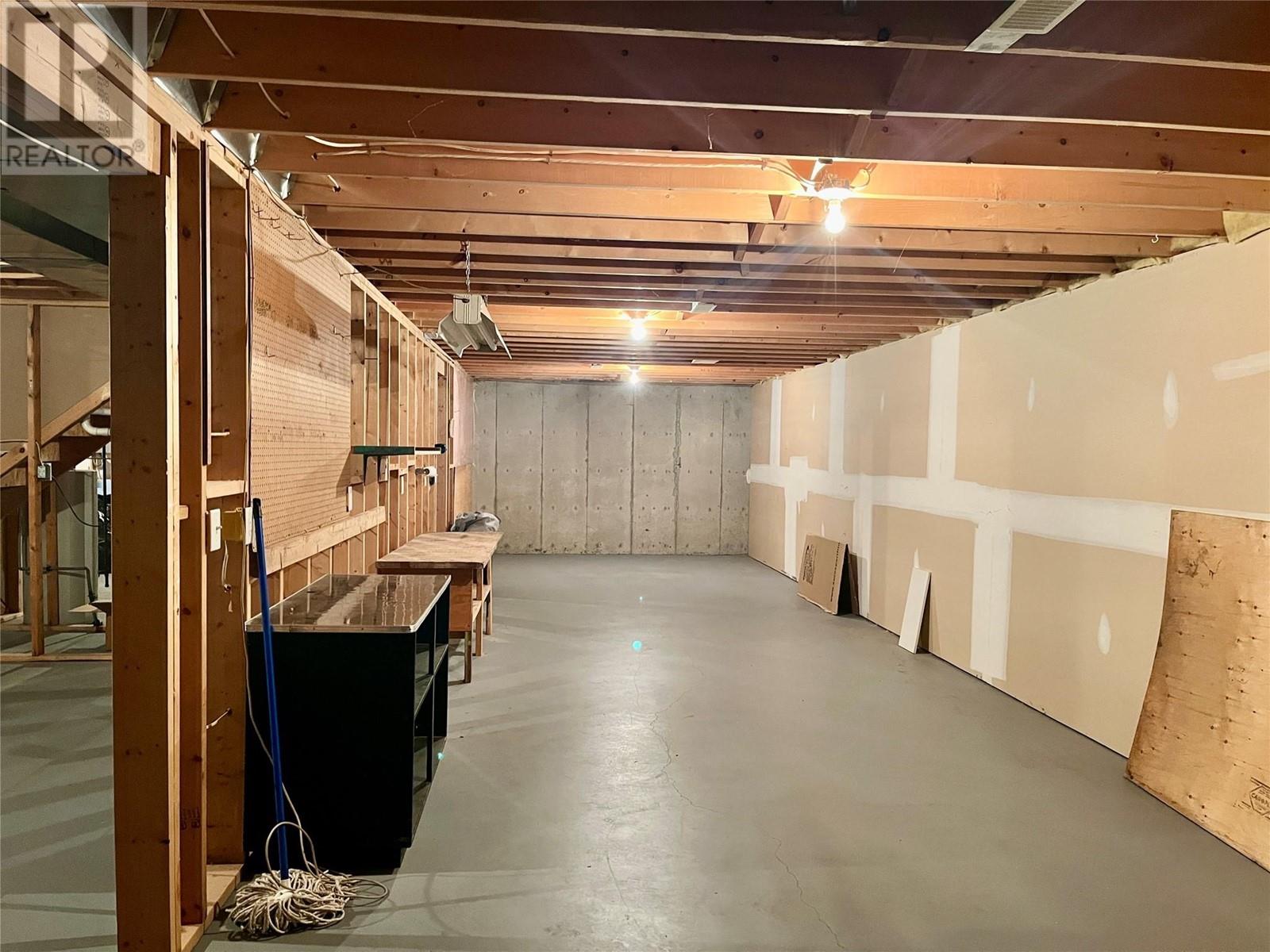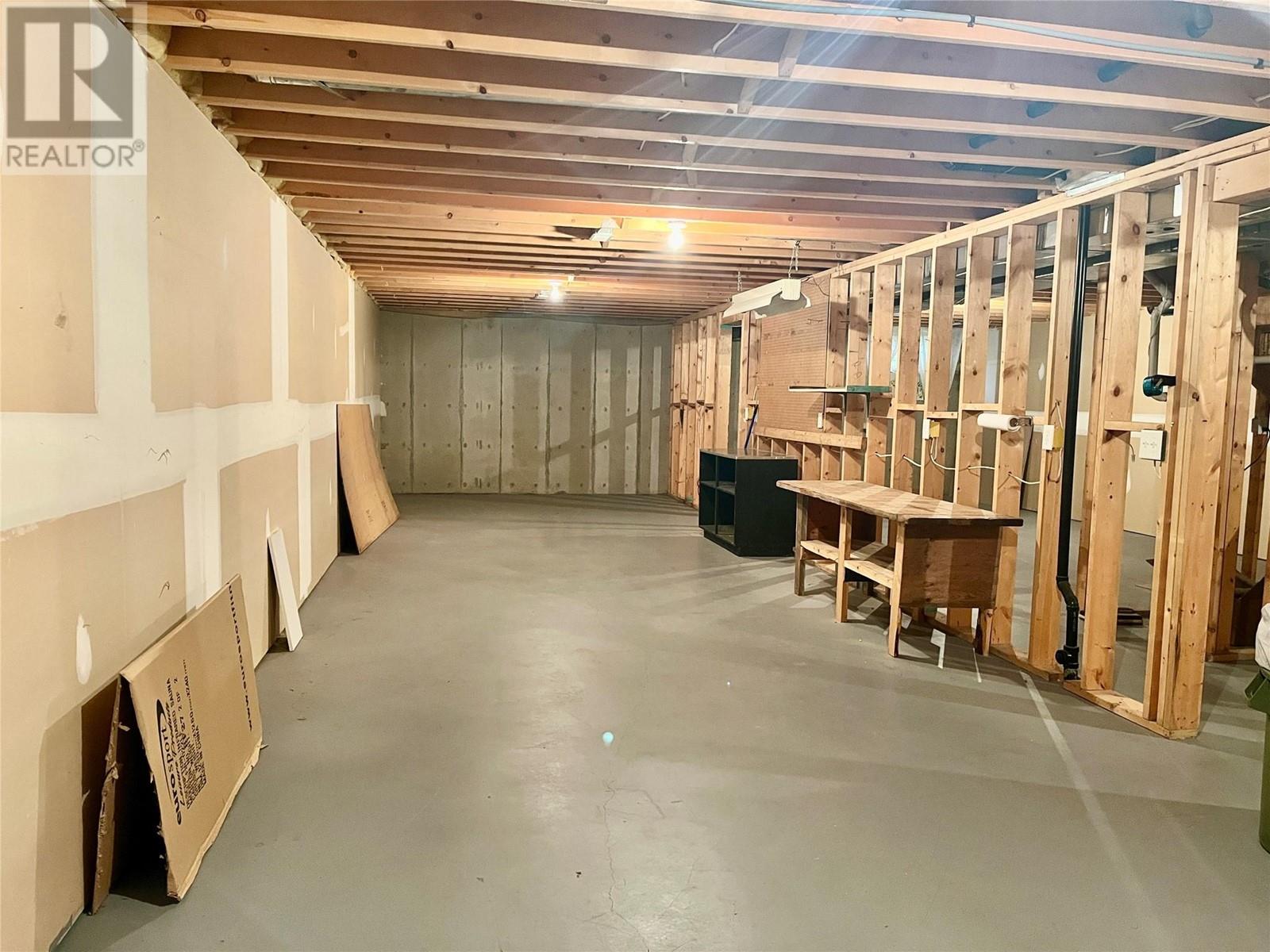4210 Alexis Park Drive Unit# 8 Vernon, British Columbia V1T 6H3
$419,900Maintenance, Reserve Fund Contributions, Ground Maintenance, Property Management, Other, See Remarks, Sewer, Waste Removal, Water
$385 Monthly
Maintenance, Reserve Fund Contributions, Ground Maintenance, Property Management, Other, See Remarks, Sewer, Waste Removal, Water
$385 MonthlyNew Paint, New carpet. Price well below assessment for an ideal opportunity for empty-nester/senior buyer. Fantastic layout with full mostly unfinished basement. Convenient location, close to shopping and on bus route. 2 bedroom 2 bathroom on main level, new carpet and fresh paint. Good size living, dining and kitchen space with a skylights that brings in plenty of light. The main floor primary suite is located at the back of unit and has 4 piece ensuite and walk-in closet. Finishing off the main floor, is a 2nd bedroom, 3 piece bathroom and a full-size washer & dryer tucked neatly out of sight within a closet. Basement is ideal for storage and hobby area with a convenient sink & toilet, cold room and 2 windows or create the basement that works for you. Backyard has covered patio, fully fenced and an area to garden. Safeway & Vernon Square Mall is just over 2 blocks away. Built in vacuum, central AC. 2 covered parking space in the carport with easy access when hauling groceries into kitchen. Lansdowne Place 55+ adult complex is a lovely community. Ideal location for active adults as complex is located across from the Active Living Center currently under construction. Pets allowed up to 15"" tall. (id:58444)
Property Details
| MLS® Number | 10329575 |
| Property Type | Single Family |
| Neigbourhood | Alexis Park |
| Community Name | Landsdowne |
| Community Features | Pets Allowed With Restrictions, Seniors Oriented |
| Parking Space Total | 2 |
| View Type | Mountain View |
Building
| Bathroom Total | 2 |
| Bedrooms Total | 2 |
| Architectural Style | Ranch |
| Basement Type | Full |
| Constructed Date | 1992 |
| Construction Style Attachment | Attached |
| Cooling Type | Central Air Conditioning |
| Exterior Finish | Vinyl Siding |
| Flooring Type | Carpeted, Vinyl |
| Heating Type | Forced Air |
| Roof Material | Asphalt Shingle |
| Roof Style | Unknown |
| Stories Total | 1 |
| Size Interior | 1,226 Ft2 |
| Type | Row / Townhouse |
| Utility Water | Municipal Water |
Parking
| Carport |
Land
| Acreage | No |
| Fence Type | Fence |
| Sewer | Municipal Sewage System |
| Size Total Text | Under 1 Acre |
| Zoning Type | Unknown |
Rooms
| Level | Type | Length | Width | Dimensions |
|---|---|---|---|---|
| Basement | Other | 6' x 4' | ||
| Main Level | 3pc Bathroom | 10' x 4'8'' | ||
| Main Level | Bedroom | 12'8'' x 9' | ||
| Main Level | Laundry Room | 6' x 3' | ||
| Main Level | Full Ensuite Bathroom | 8'9'' x 4'11'' | ||
| Main Level | Primary Bedroom | 12'3'' x 12'2'' | ||
| Main Level | Dining Nook | 12' x 10' | ||
| Main Level | Kitchen | 12' x 9'4'' | ||
| Main Level | Living Room | 14'4'' x 13'2'' | ||
| Secondary Dwelling Unit | Dining Room | 13'2'' x 10' |
https://www.realtor.ca/real-estate/27701111/4210-alexis-park-drive-unit-8-vernon-alexis-park
Contact Us
Contact us for more information

Sandra Bradley
www.redheadrealestate.com/
www.redheadrealestate.com/
4007 - 32nd Street
Vernon, British Columbia V1T 5P2
(250) 545-5371
(250) 542-3381






















