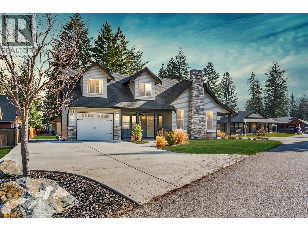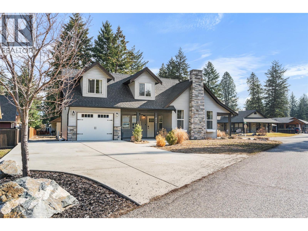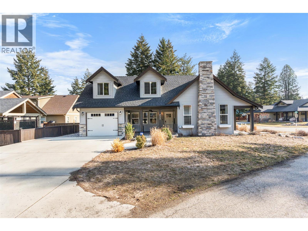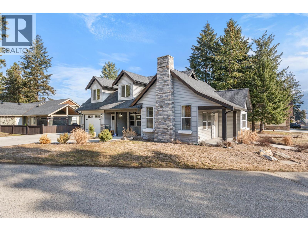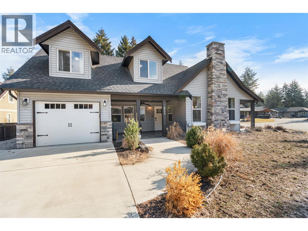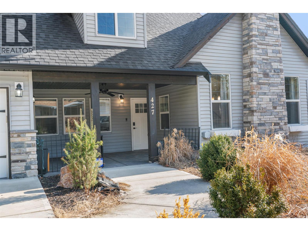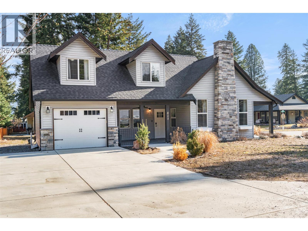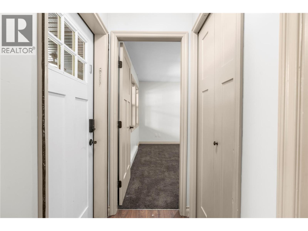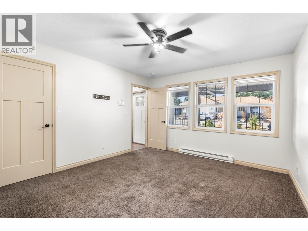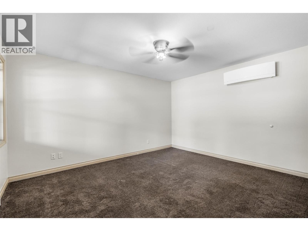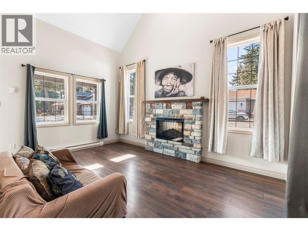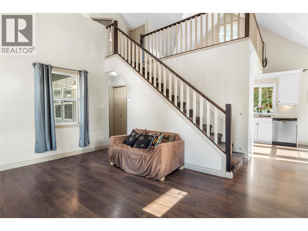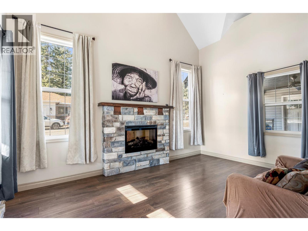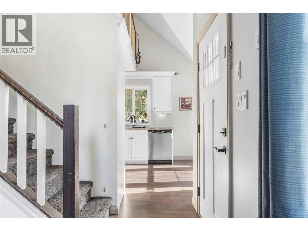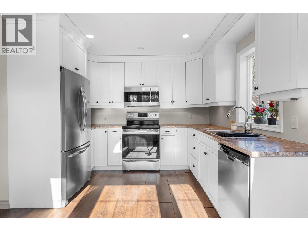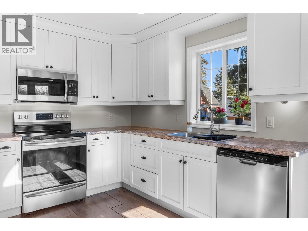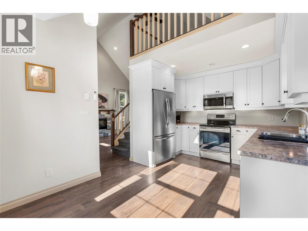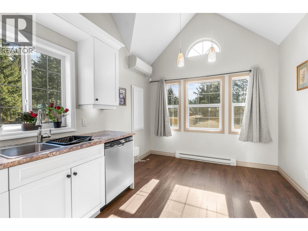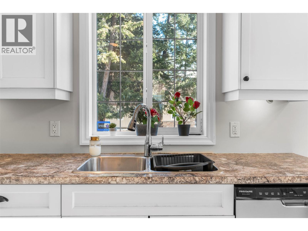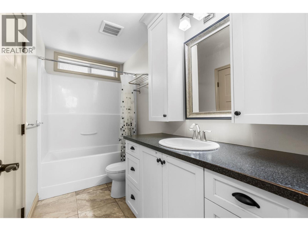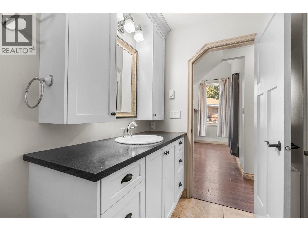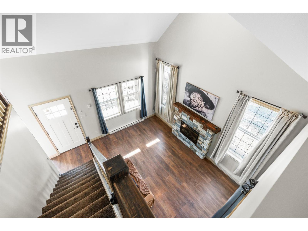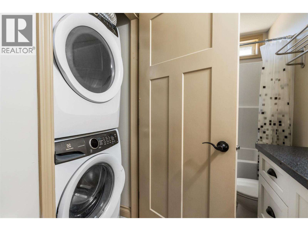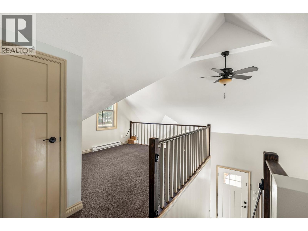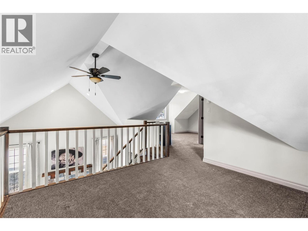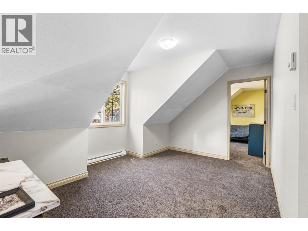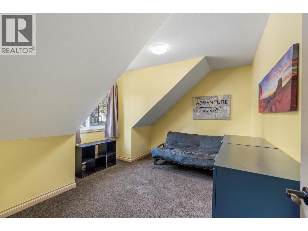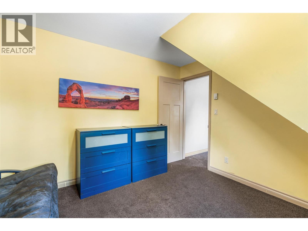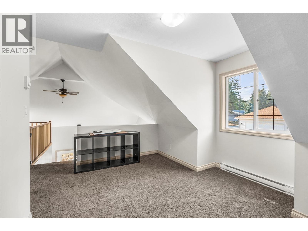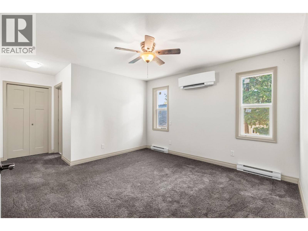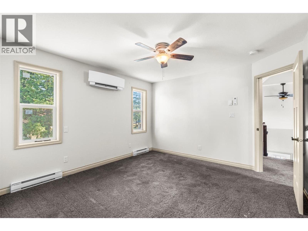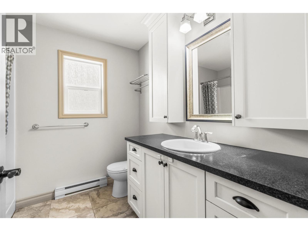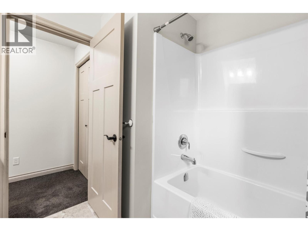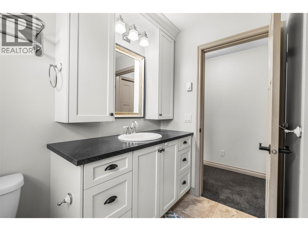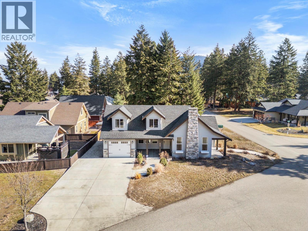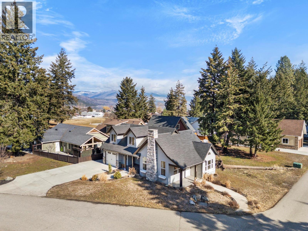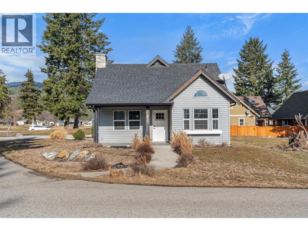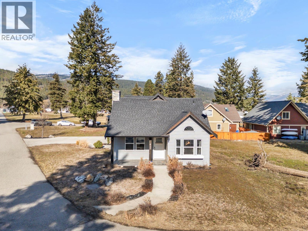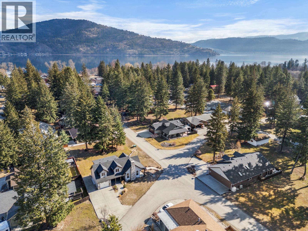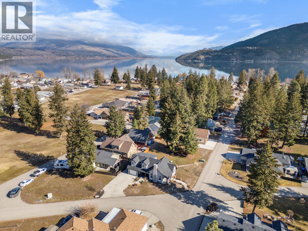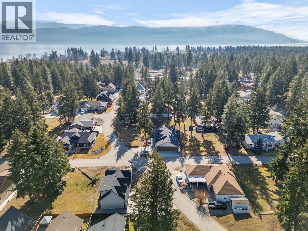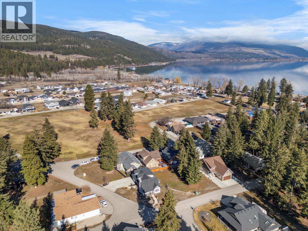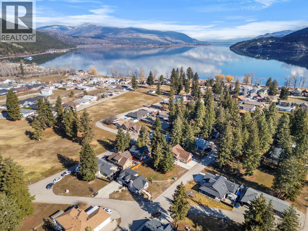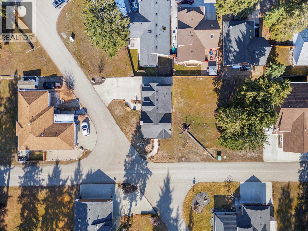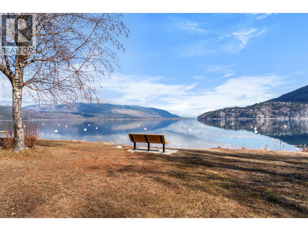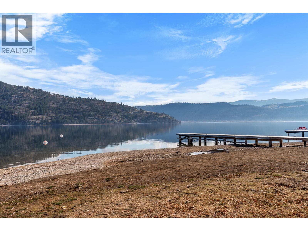427 Hummingbird Avenue Vernon, British Columbia V1H 2A1
$379,000
Discover this beautifully designed 3-bedroom, 2-bathroom home in the welcoming community of Parker Cove. Just a 4-minute walk to the beach, this newer-built home offers a fantastic layout with main-floor living—including a spacious kitchen, laundry, full bath, and bedroom. Upstairs, you'll find two additional bedrooms including a large primary suite with ensuite, walk-in closet and a versatile loft space, perfect for a home office or lounge area. Parker Cove offers access to endless adventures, proximity to La Casa Market & Kitchen, and endless outdoor recreation sites. Come check out the possibilities of Westside Road living and enjoy the best of Okanagan living in this peaceful lakeside setting! (id:58444)
Property Details
| MLS® Number | 10360696 |
| Property Type | Single Family |
| Neigbourhood | Okanagan North |
| Amenities Near By | Golf Nearby, Recreation |
| Features | Level Lot, Corner Site |
| Parking Space Total | 4 |
| View Type | Mountain View, View (panoramic) |
Building
| Bathroom Total | 2 |
| Bedrooms Total | 3 |
| Appliances | Refrigerator, Range - Electric, Microwave, Washer & Dryer |
| Constructed Date | 2016 |
| Construction Style Attachment | Detached |
| Cooling Type | Heat Pump |
| Exterior Finish | Vinyl Siding |
| Fireplace Present | Yes |
| Fireplace Total | 1 |
| Fireplace Type | Insert |
| Flooring Type | Carpeted, Laminate |
| Heating Fuel | Electric |
| Heating Type | Baseboard Heaters, Heat Pump |
| Roof Material | Asphalt Shingle |
| Roof Style | Unknown |
| Stories Total | 2 |
| Size Interior | 1,523 Ft2 |
| Type | House |
| Utility Water | Community Water System |
Parking
| Attached Garage | 1 |
Land
| Acreage | No |
| Land Amenities | Golf Nearby, Recreation |
| Landscape Features | Level, Underground Sprinkler |
| Sewer | Septic Tank |
| Size Irregular | 0.09 |
| Size Total | 0.09 Ac|under 1 Acre |
| Size Total Text | 0.09 Ac|under 1 Acre |
Rooms
| Level | Type | Length | Width | Dimensions |
|---|---|---|---|---|
| Second Level | Loft | 11'0'' x 10'8'' | ||
| Second Level | Loft | 14'9'' x 11'0'' | ||
| Second Level | Bedroom | 12'9'' x 11'0'' | ||
| Second Level | Other | 5'9'' x 9'2'' | ||
| Second Level | 3pc Ensuite Bath | 8'5'' x 7'11'' | ||
| Second Level | Primary Bedroom | 18'4'' x 12'2'' | ||
| Main Level | 3pc Bathroom | 5'1'' x 10'8'' | ||
| Main Level | Bedroom | 12'3'' x 14'2'' | ||
| Main Level | Kitchen | 10'0'' x 10'8'' | ||
| Main Level | Dining Room | 5'11'' x 9'11'' | ||
| Main Level | Living Room | 15'1'' x 14'3'' |
https://www.realtor.ca/real-estate/28799250/427-hummingbird-avenue-vernon-okanagan-north
Contact Us
Contact us for more information

Chris Holm
Personal Real Estate Corporation
www.chrisholmrealestate.ca/
www.facebook.com/ChrisHolmRealEstate
www.instagram.com/chrisholmandassociates/?hl=en
#1100 - 1631 Dickson Avenue
Kelowna, British Columbia V1Y 0B5
(888) 828-8447
www.onereal.com/
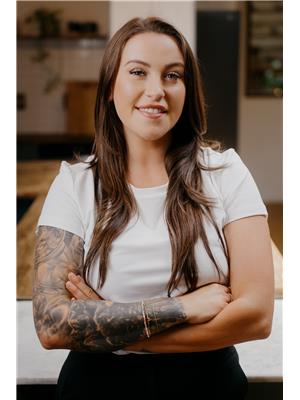
Jasmine Hall
#1100 - 1631 Dickson Avenue
Kelowna, British Columbia V1Y 0B5
(888) 828-8447
www.onereal.com/

