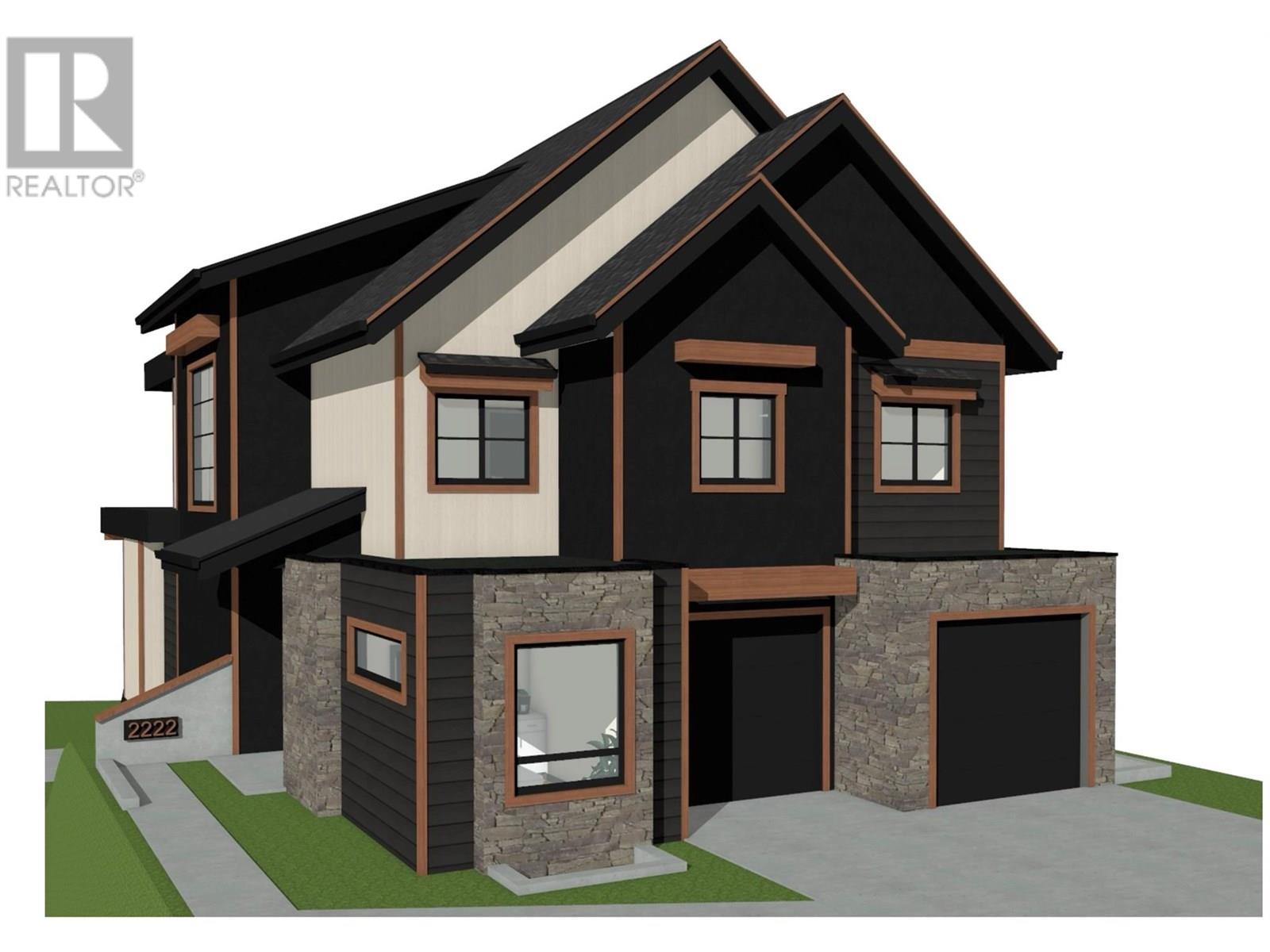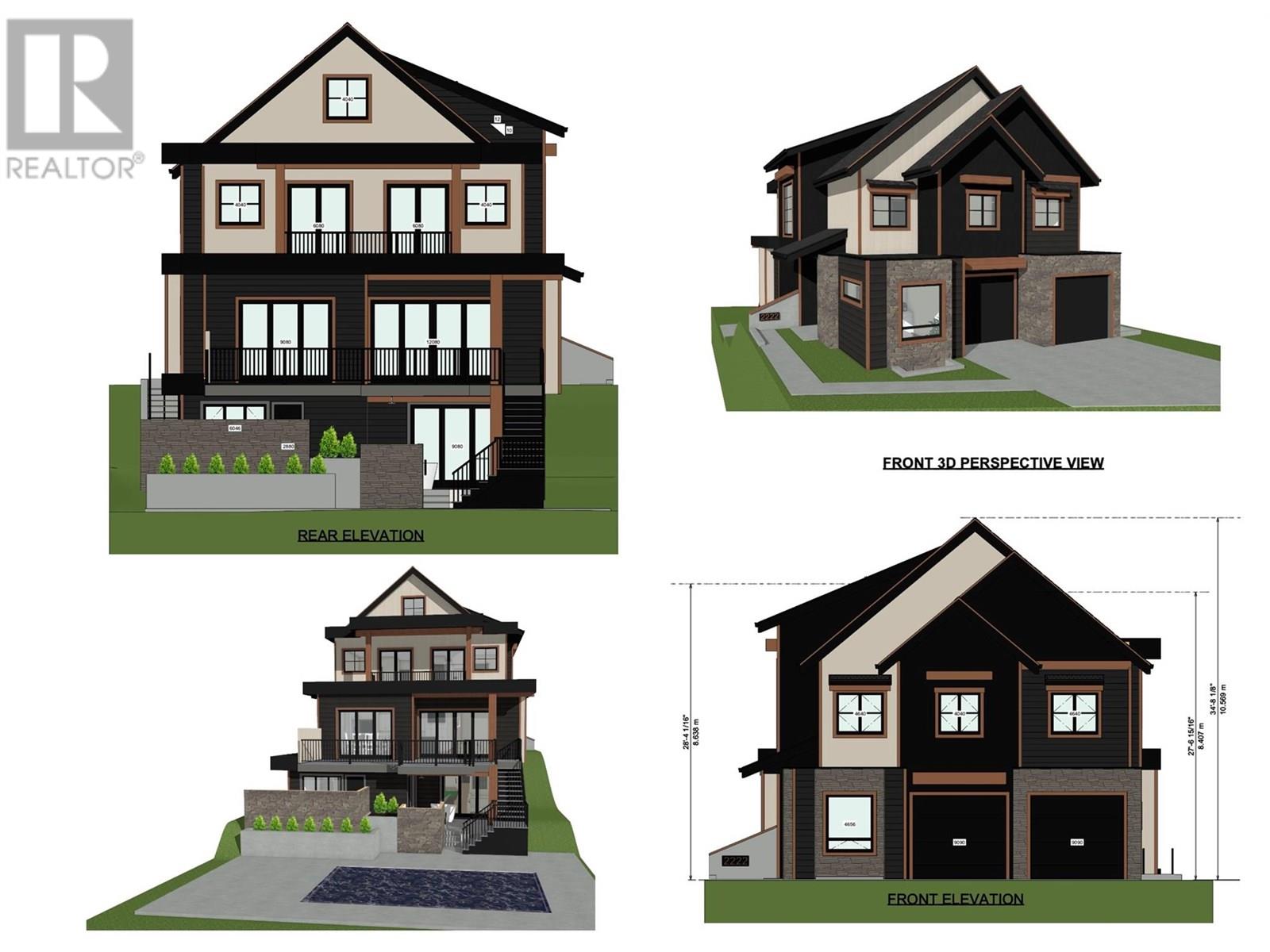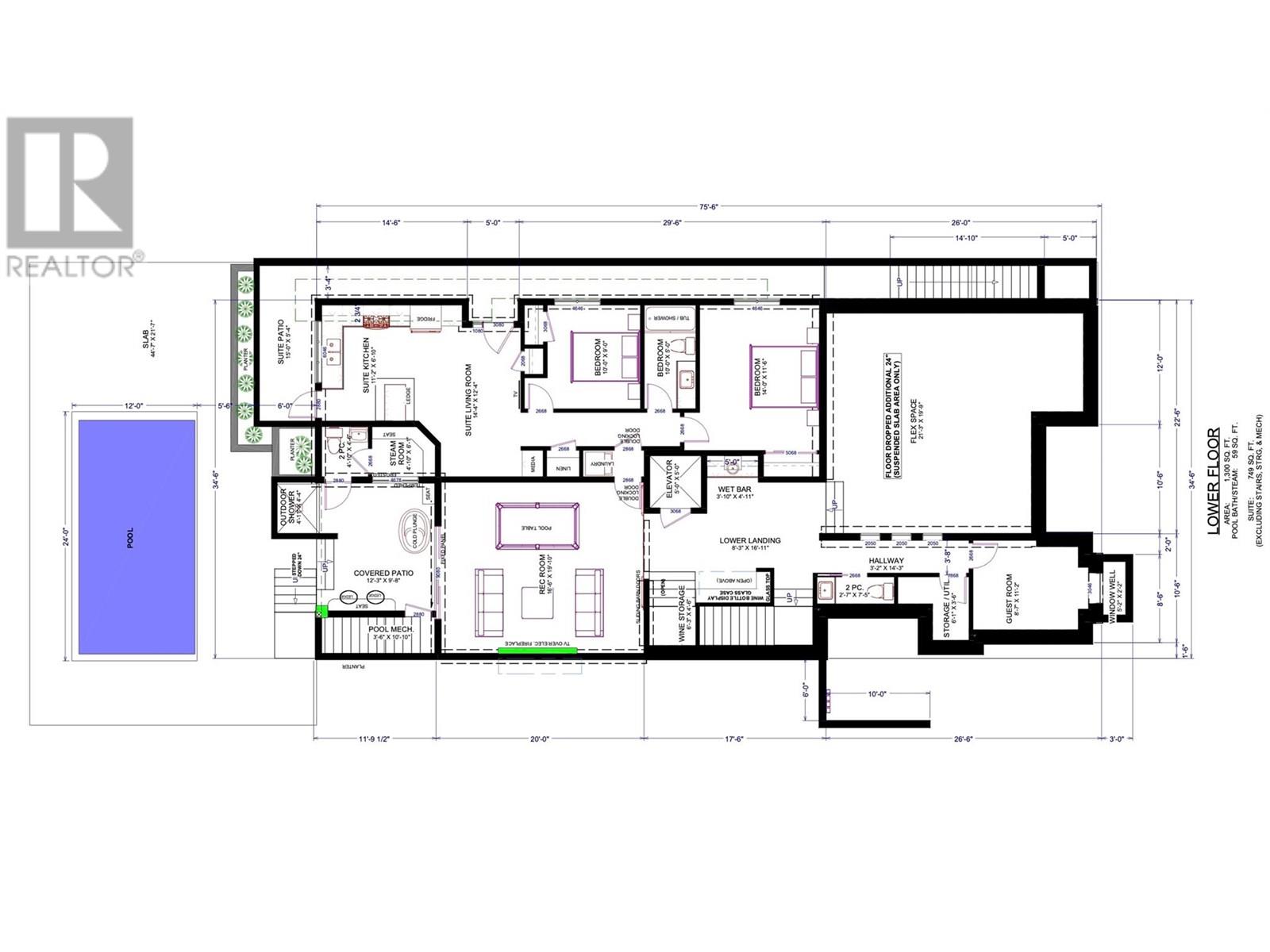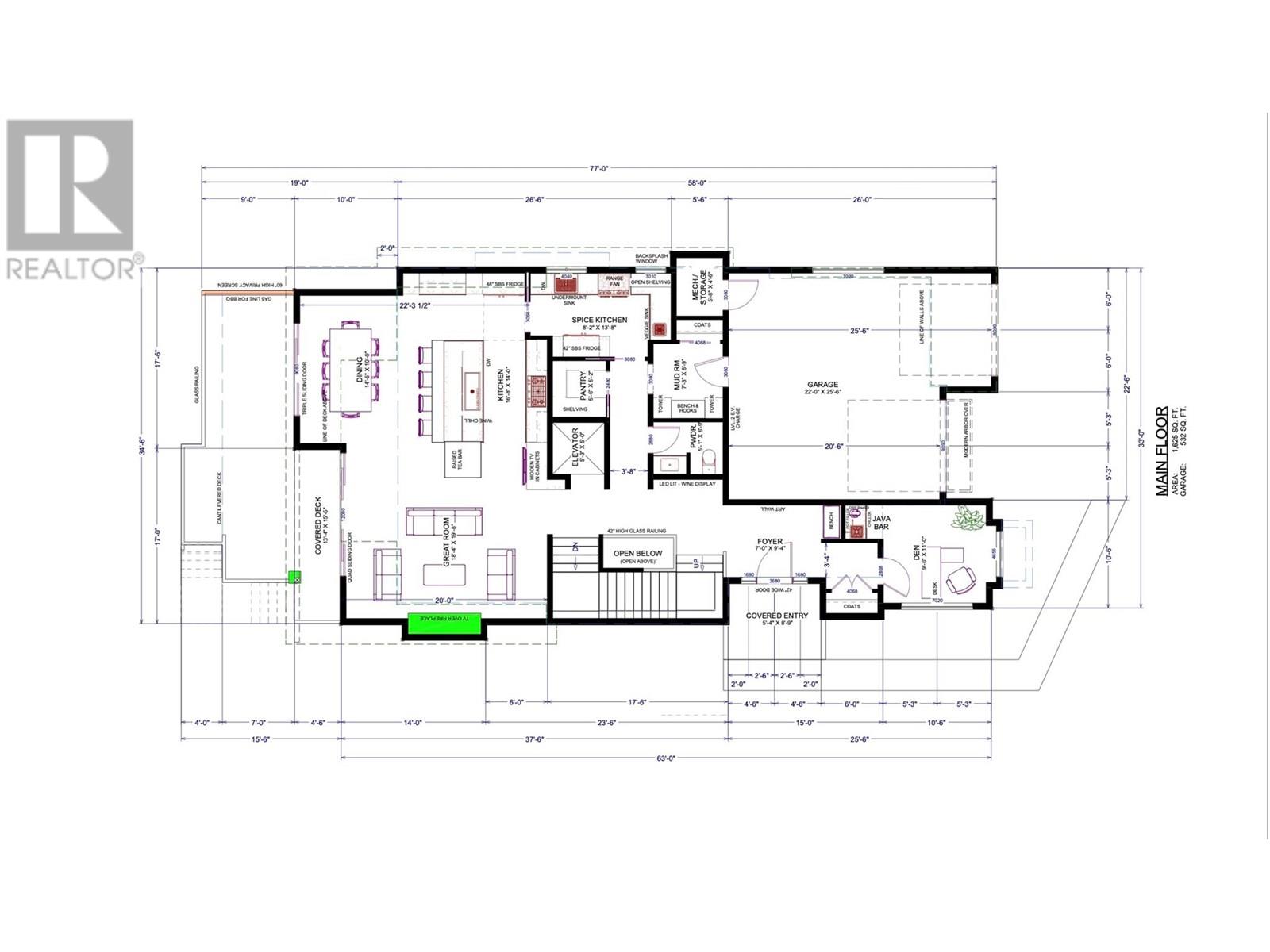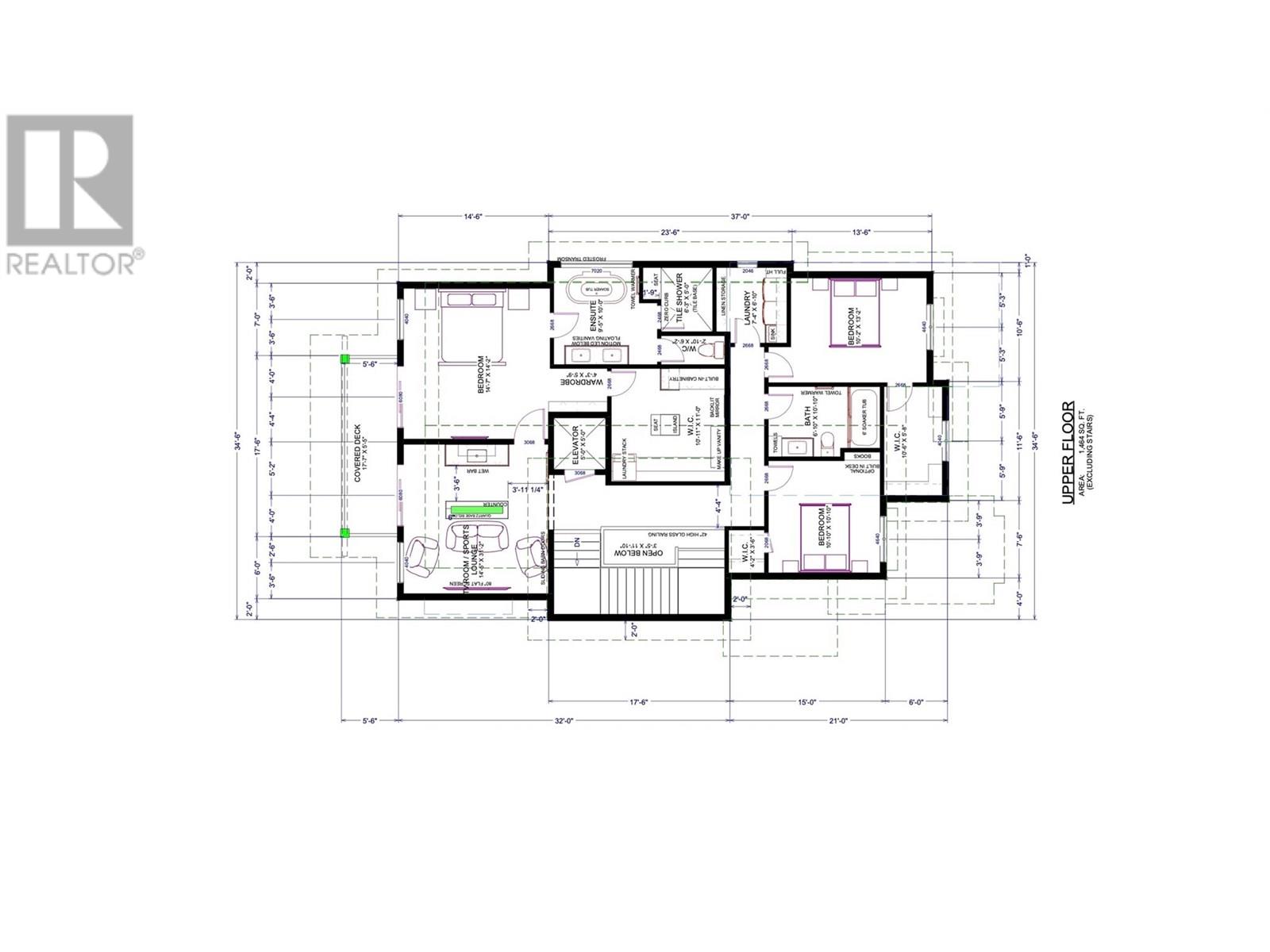4278 Ladd Court Kelowna, British Columbia V1W 0B6
$1,999,999
Located in one of Kelowna’s most coveted enclaves, The Orchard in the Lower Mission is a master-planned community where luxury living meets timeless charm. Once a flourishing working orchard, this prestigious neighbourhood now offers bespoke modern homes surrounded by protected agricultural green space, panoramic mountain vistas, and seamless access to the Okanagan’s most celebrated lifestyle amenities. From lakeside dining and sun-drenched patios to award-winning wineries, craft breweries, and pristine beaches, every indulgence is moments from your doorstep. Set within walking distance of top-rated schools, including Anne McClymont Elementary and Okanagan Mission Secondary, The Orchard is as family-friendly as it is sophisticated. Outdoor enthusiasts will appreciate proximity to Sarsons Beach and the expansive Mission Creek Greenway, offering the perfect blend of recreation and relaxation. 4278 Ladd Court presents an exclusive opportunity to customize a luxury residence tailored to your taste. Thoughtfully designed with over five bedrooms including a guest suite, a private office, a den, and a fully self-contained two-bedroom, one-bathroom legal suite with separate entrance, this future-forward home anticipates every need. Featuring a steam room, elevator, optional pool, and generous garage and storage areas, this residence promises refined living with exceptional functionality. Completion expected Summer 2026—secure your place in this extraordinary community and bring your dream home to life in the heart of the Lower Mission. (id:58444)
Property Details
| MLS® Number | 10356326 |
| Property Type | Single Family |
| Neigbourhood | Lower Mission |
| Features | Two Balconies |
| Parking Space Total | 4 |
| Pool Type | Inground Pool |
Building
| Bathroom Total | 6 |
| Bedrooms Total | 5 |
| Architectural Style | Contemporary |
| Constructed Date | 2026 |
| Construction Style Attachment | Detached |
| Cooling Type | Central Air Conditioning |
| Exterior Finish | Aluminum, Stone, Stucco, Wood |
| Half Bath Total | 3 |
| Heating Type | Forced Air |
| Stories Total | 2 |
| Size Interior | 5,197 Ft2 |
| Type | House |
| Utility Water | Municipal Water |
Parking
| Attached Garage | 2 |
Land
| Acreage | No |
| Sewer | Municipal Sewage System |
| Size Irregular | 0.17 |
| Size Total | 0.17 Ac|under 1 Acre |
| Size Total Text | 0.17 Ac|under 1 Acre |
Rooms
| Level | Type | Length | Width | Dimensions |
|---|---|---|---|---|
| Second Level | 4pc Bathroom | 6'10'' x 10'10'' | ||
| Second Level | Bedroom | 10'10'' x 10'10'' | ||
| Second Level | Bedroom | 10'2'' x 13'2'' | ||
| Second Level | Laundry Room | 7'4'' x 6'10'' | ||
| Second Level | Other | 10'11'' x 11'0'' | ||
| Second Level | 5pc Ensuite Bath | 9'5'' x 10'0'' | ||
| Second Level | Den | 14'0'' x 31'2'' | ||
| Second Level | Primary Bedroom | 14'0'' x 14'2'' | ||
| Lower Level | Den | 8'7'' x 11'2'' | ||
| Lower Level | Utility Room | 6'1'' x 3'6'' | ||
| Lower Level | 2pc Bathroom | 2'7'' x 7'5'' | ||
| Lower Level | Other | 3'10'' x 4'11'' | ||
| Lower Level | Other | 3'10'' x 4'11'' | ||
| Lower Level | Recreation Room | 16'6'' x 19'10'' | ||
| Lower Level | 2pc Bathroom | 4'10'' x 6'1'' | ||
| Lower Level | Other | 4'10'' x 6'1'' | ||
| Main Level | Den | 9'6'' x 11'0'' | ||
| Main Level | Foyer | 7'0'' x 9'4'' | ||
| Main Level | 2pc Bathroom | 5'1'' x 6'9'' | ||
| Main Level | Mud Room | 7'3'' x 6'9'' | ||
| Main Level | Storage | 5'8'' x 4'6'' | ||
| Main Level | Other | 8'2'' x 13'8'' | ||
| Main Level | Pantry | 5'6'' x 5'2'' | ||
| Main Level | Great Room | 18'4'' x 19'8'' | ||
| Main Level | Kitchen | 16'8'' x 14'0'' | ||
| Main Level | Dining Room | 14'6'' x 10'0'' | ||
| Additional Accommodation | Primary Bedroom | 14'0'' x 11'6'' | ||
| Additional Accommodation | Full Bathroom | 10'0'' x 5'0'' | ||
| Additional Accommodation | Bedroom | 10'0'' x 9'0'' | ||
| Additional Accommodation | Living Room | 14'4'' x 12'4'' | ||
| Additional Accommodation | Kitchen | 11'2'' x 6'10'' |
https://www.realtor.ca/real-estate/28639577/4278-ladd-court-kelowna-lower-mission
Contact Us
Contact us for more information

Scott Marshall
Personal Real Estate Corporation
hallcassiemarshall.com/
www.facebook.com/ScottMarshallhomes/
104 - 3477 Lakeshore Rd
Kelowna, British Columbia V1W 3S9
(250) 469-9547
(250) 380-3939
www.sothebysrealty.ca/
Cole Young
scottmarshallhomes.com/
104 - 3477 Lakeshore Rd
Kelowna, British Columbia V1W 3S9
(250) 469-9547
(250) 380-3939
www.sothebysrealty.ca/

