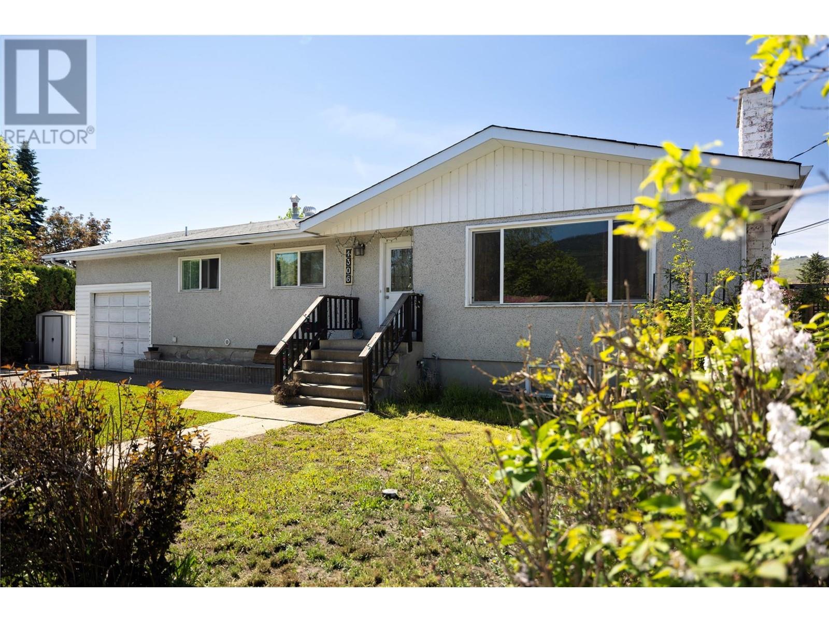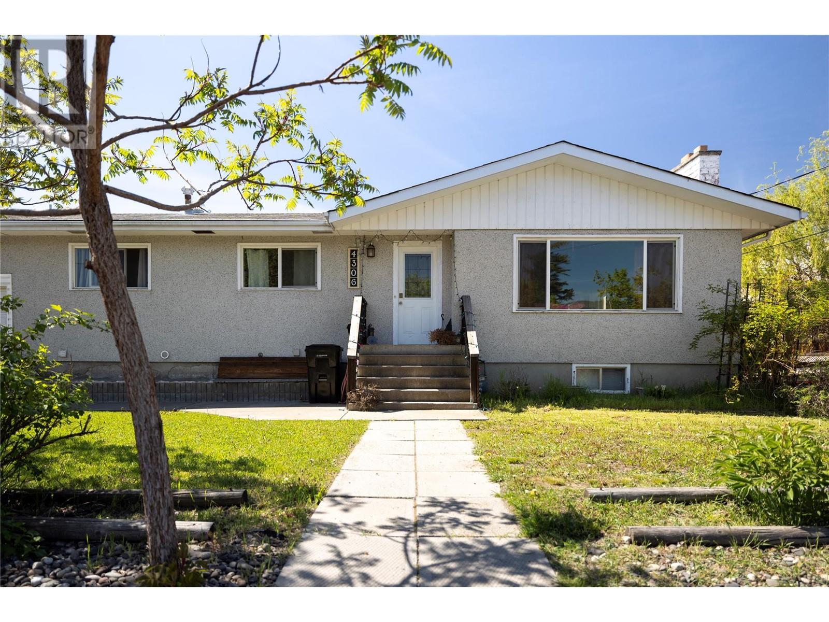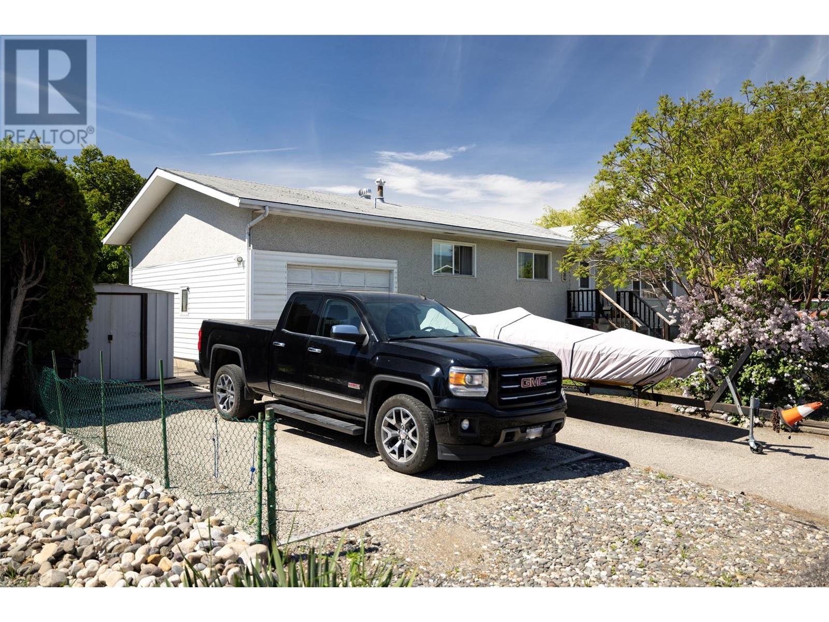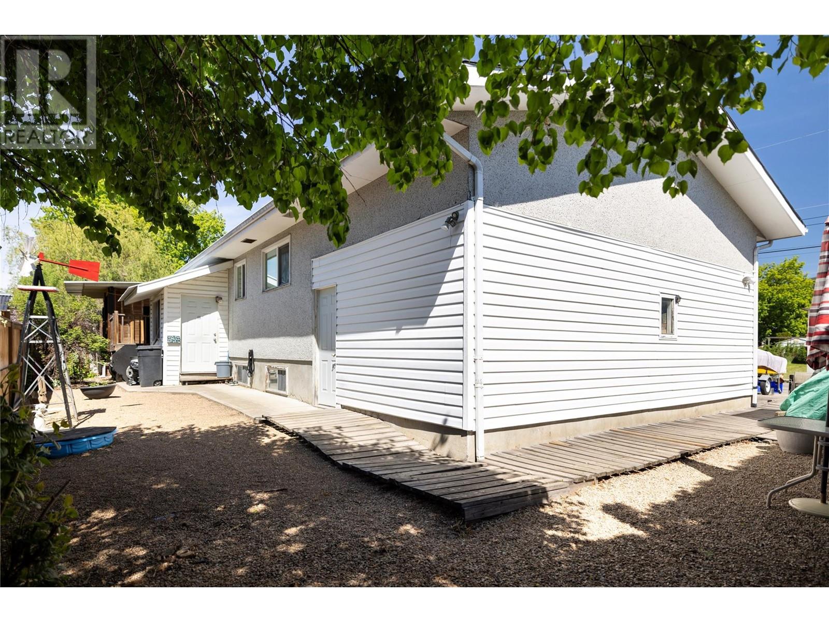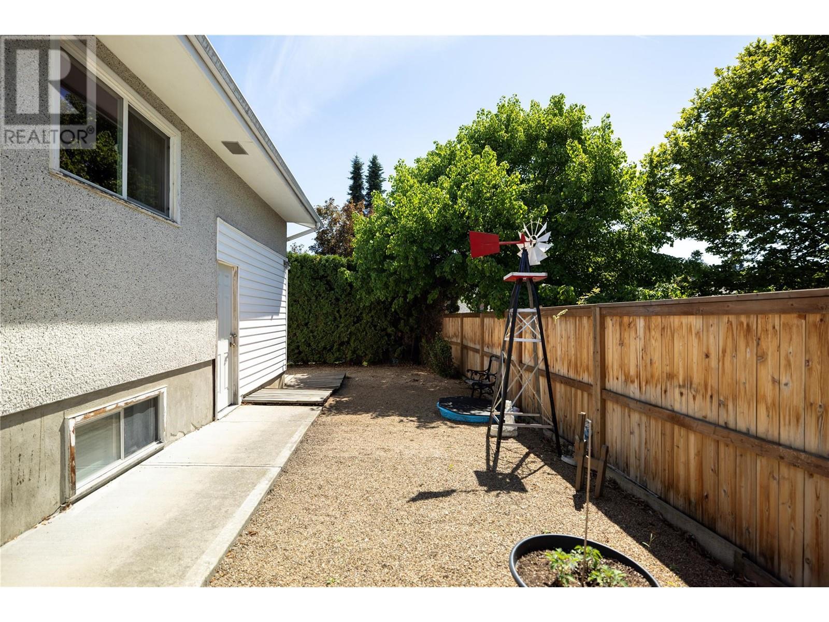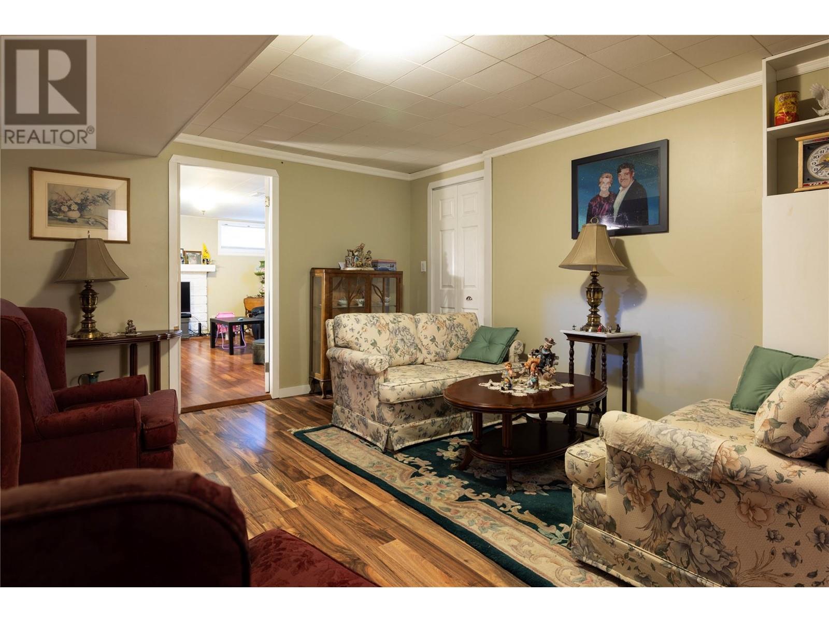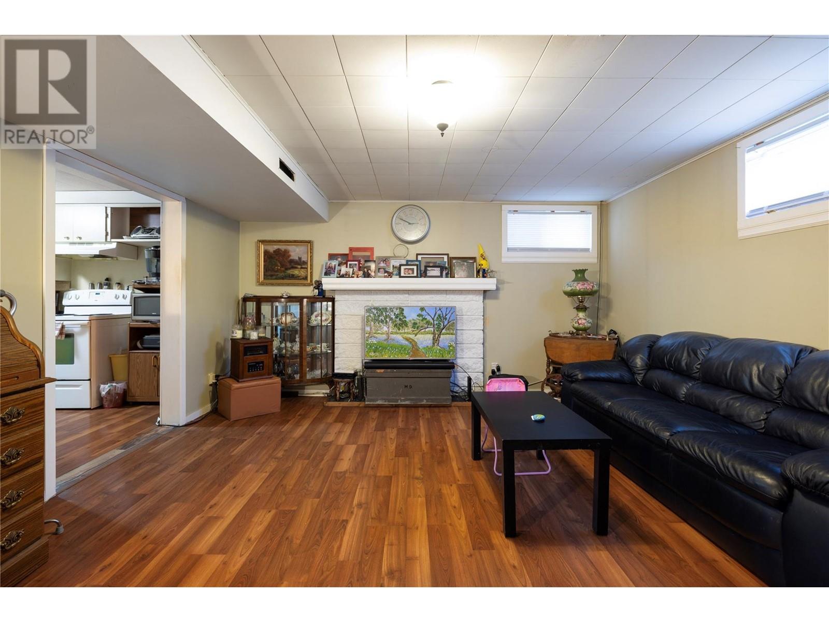4306 21 Street Vernon, British Columbia V1T 4G7
4 Bedroom
2 Bathroom
2,341 ft2
Split Level Entry
Forced Air
$589,995
Fantastic starter home or rental property on a no through street in a quiet neighbourhood with in-law suite. Lots of parking space for cars or the toys. Solid home with great layout but due for cosmetic updating. 4 bedrooms and 2 bathrooms. Main floor has 3 bedrooms and 1 bathroom while the downstairs suite has 1 bedroom and 1 bathroom. Corner lot has room for patio area or garden space. Great location just minutes to parks, school, shopping and all amenities. Home is currently rented month-to-month. (id:58444)
Property Details
| MLS® Number | 10347074 |
| Property Type | Single Family |
| Neigbourhood | Harwood |
| Parking Space Total | 1 |
Building
| Bathroom Total | 2 |
| Bedrooms Total | 4 |
| Architectural Style | Split Level Entry |
| Constructed Date | 1970 |
| Construction Style Attachment | Detached |
| Construction Style Split Level | Other |
| Heating Type | Forced Air |
| Stories Total | 2 |
| Size Interior | 2,341 Ft2 |
| Type | House |
| Utility Water | Municipal Water |
Parking
| Attached Garage | 1 |
| R V |
Land
| Acreage | No |
| Sewer | Municipal Sewage System |
| Size Irregular | 0.15 |
| Size Total | 0.15 Ac|under 1 Acre |
| Size Total Text | 0.15 Ac|under 1 Acre |
| Zoning Type | Unknown |
Rooms
| Level | Type | Length | Width | Dimensions |
|---|---|---|---|---|
| Basement | Bedroom | 7'6'' x 8'3'' | ||
| Basement | Full Bathroom | Measurements not available | ||
| Basement | Recreation Room | 13'8'' x 16'6'' | ||
| Basement | Laundry Room | 11'3'' x 12'3'' | ||
| Basement | Family Room | 11'6'' x 15'10'' | ||
| Main Level | Other | 13' x 25' | ||
| Main Level | Full Bathroom | Measurements not available | ||
| Main Level | Bedroom | 9'6'' x 11'2'' | ||
| Main Level | Bedroom | 9'2'' x 10'3'' | ||
| Main Level | Primary Bedroom | 10'3'' x 12'9'' | ||
| Main Level | Kitchen | 12' x 12'3'' | ||
| Main Level | Dining Room | 8' x 12'9'' | ||
| Main Level | Living Room | 14'3'' x 15'6'' |
https://www.realtor.ca/real-estate/28283925/4306-21-street-vernon-harwood
Contact Us
Contact us for more information

Justin Vanderham
Personal Real Estate Corporation
www.youtube.com/embed/3KzoZ8UmEkE
www.youtube.com/embed/fpFigKQSzCo
www.3pr.ca/
www.facebook.com/JustinVanderhamRealtor
www.instagram.com/jvanderhamrealestate/
3 Percent Realty Inc.
4201-27th Street
Vernon, British Columbia V1T 4Y3
4201-27th Street
Vernon, British Columbia V1T 4Y3
(250) 503-2246
(250) 503-2267
www.3pr.ca/

