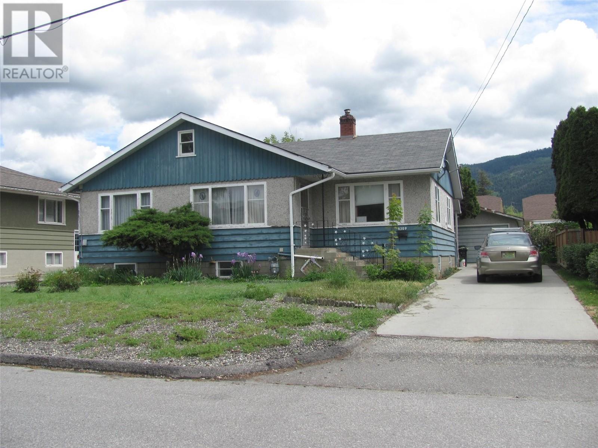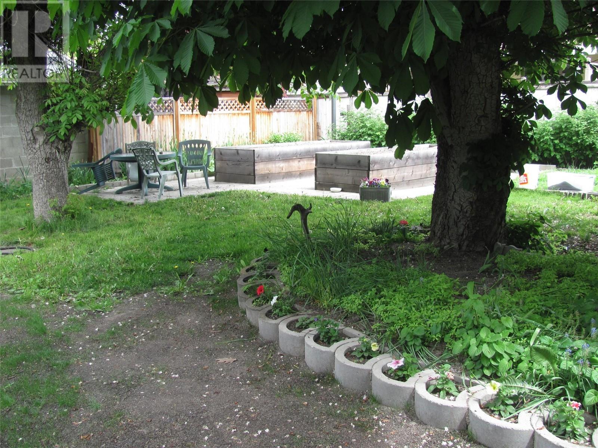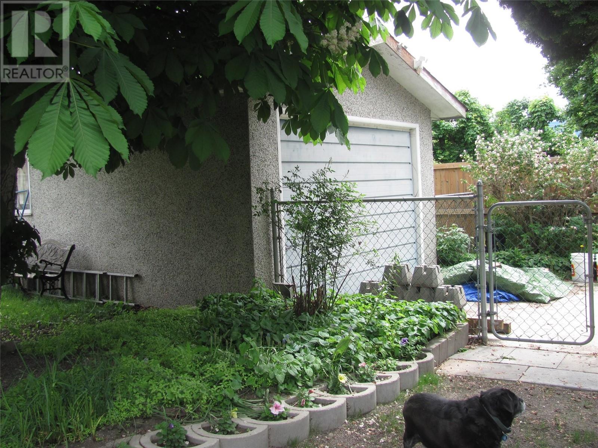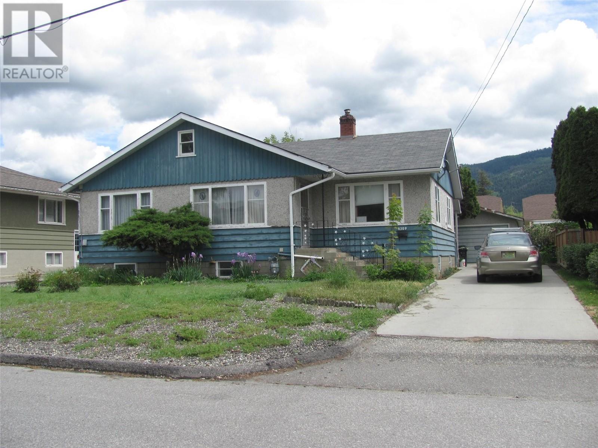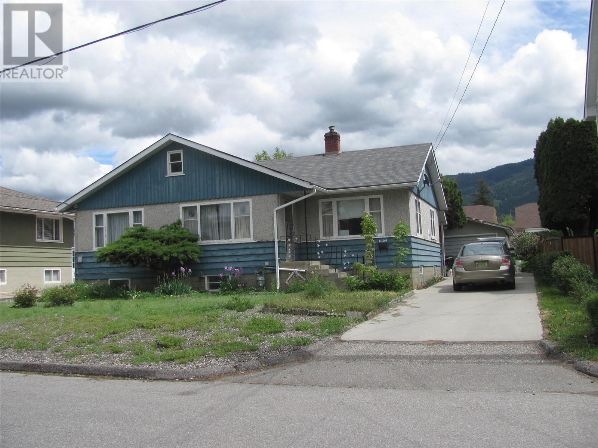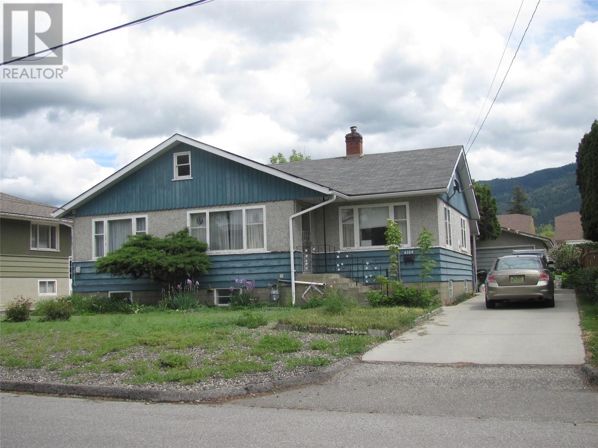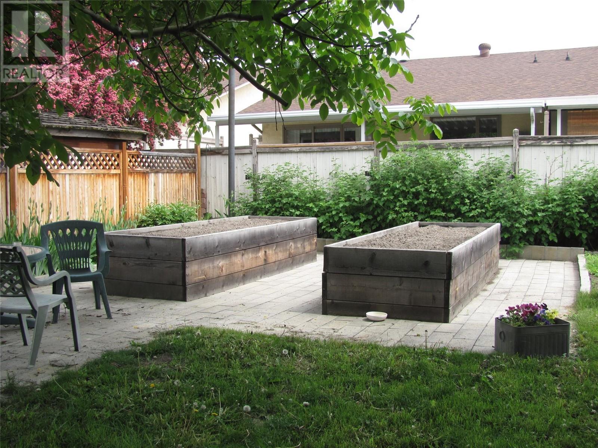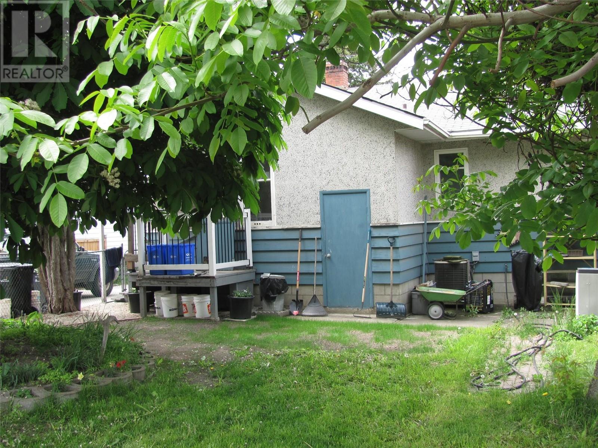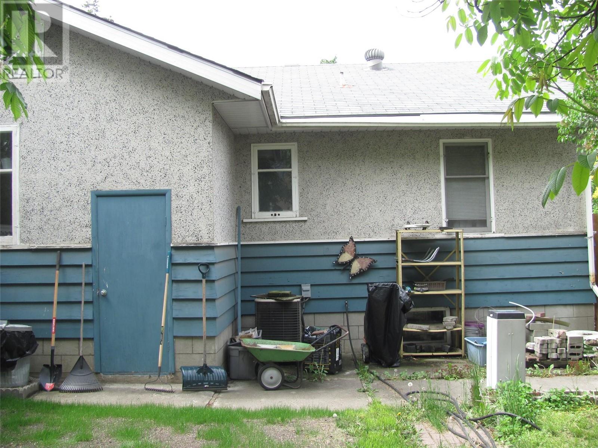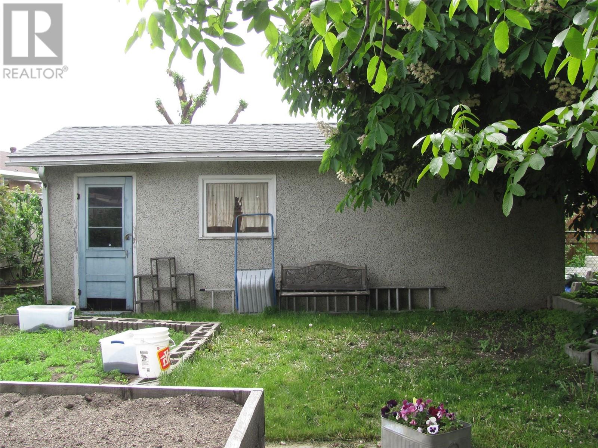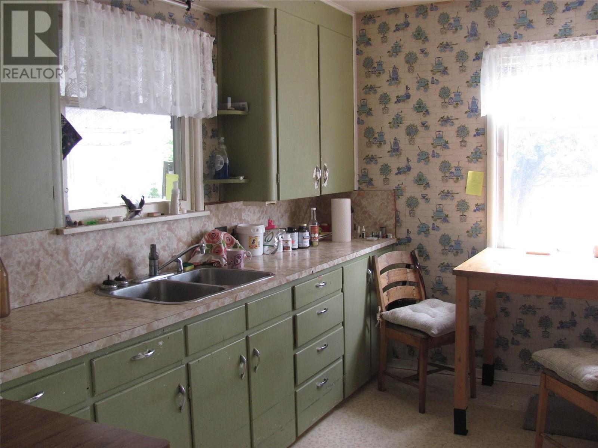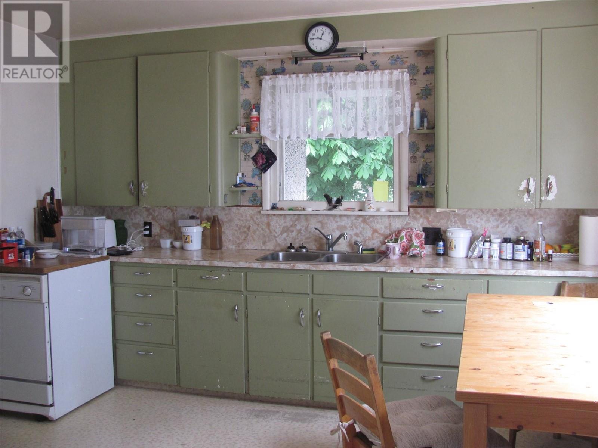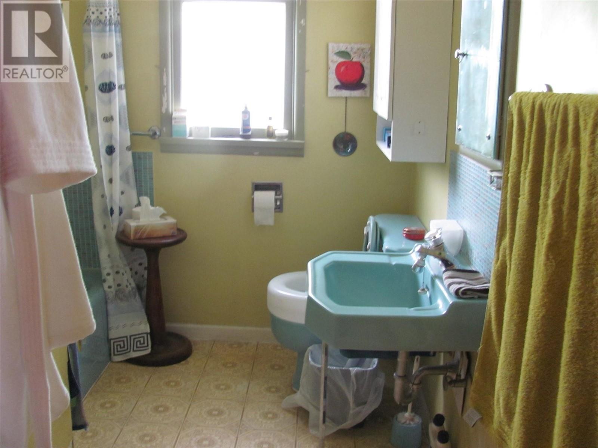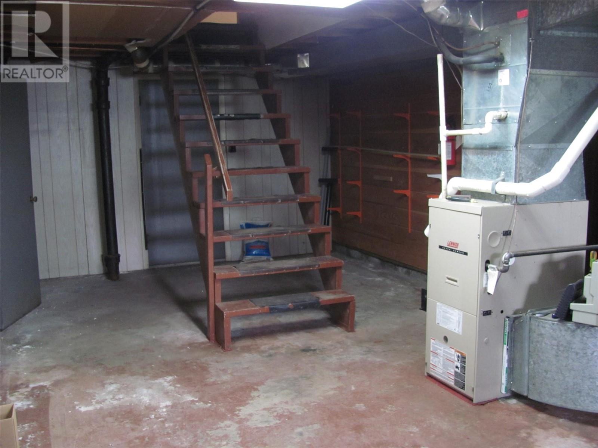4309 22 Street Vernon, British Columbia V1T 4J3
$749,900
Exceptional opportunity to own this large 7200 square foot 60 x120 lot boasting MUS zoning. In a sought after neighborhood this property presents a great investment prospect with potential for redevelopment, zoning allows for the construction of 4 units, or keep the existing structures and renovate to make a fantastic family home with a basement suite with its own entrance, bring your ideas to this property. The 3 bedroom upstairs and bathroom comes with a large kitchen area living room is very comfortable, basement is unfinished , large yard with raised garden beds mature landscaping, spacious single detached garage and large concrete driveway for additional parking. The home is located on a no thru street, close to Harwood Elementary and transit, easy walk to downtown. Property being Sold as is where is. (id:58444)
Property Details
| MLS® Number | 10348413 |
| Property Type | Single Family |
| Neigbourhood | Harwood |
| Amenities Near By | Public Transit, Park, Schools, Shopping |
| Community Features | Family Oriented |
| Features | Cul-de-sac, Level Lot |
| Parking Space Total | 5 |
| Road Type | Cul De Sac |
Building
| Bathroom Total | 2 |
| Bedrooms Total | 5 |
| Appliances | Refrigerator, Dishwasher, Dryer, Oven - Electric, Washer |
| Basement Type | Full |
| Constructed Date | 1955 |
| Construction Style Attachment | Detached |
| Cooling Type | Central Air Conditioning |
| Exterior Finish | Stucco, Wood |
| Fireplace Present | Yes |
| Fireplace Type | Free Standing Metal |
| Flooring Type | Mixed Flooring |
| Heating Type | Forced Air, See Remarks |
| Stories Total | 2 |
| Size Interior | 1,697 Ft2 |
| Type | House |
| Utility Water | Municipal Water |
Parking
| Detached Garage | 1 |
Land
| Access Type | Easy Access |
| Acreage | No |
| Fence Type | Fence |
| Land Amenities | Public Transit, Park, Schools, Shopping |
| Landscape Features | Landscaped, Level |
| Sewer | Municipal Sewage System |
| Size Irregular | 0.17 |
| Size Total | 0.17 Ac|under 1 Acre |
| Size Total Text | 0.17 Ac|under 1 Acre |
| Zoning Type | Unknown |
Rooms
| Level | Type | Length | Width | Dimensions |
|---|---|---|---|---|
| Basement | Bedroom | 13'9'' x 12'9'' | ||
| Basement | 3pc Bathroom | 7'2'' x 12'9'' | ||
| Basement | Recreation Room | 21'4'' x 12'7'' | ||
| Basement | Storage | 10'6'' x 12'9'' | ||
| Basement | Laundry Room | 13'11'' x 12'2'' | ||
| Basement | Bedroom | 11'11'' x 12'2'' | ||
| Main Level | Mud Room | 6'8'' x 7'8'' | ||
| Main Level | 4pc Bathroom | 9'7'' x 7'2'' | ||
| Main Level | Bedroom | 8'3'' x 10'10'' | ||
| Main Level | Bedroom | 9'5'' x 8'7'' | ||
| Main Level | Primary Bedroom | 11'3'' x 12'2'' | ||
| Main Level | Dining Room | 12'1'' x 12'11'' | ||
| Main Level | Kitchen | 14'9'' x 12'11'' | ||
| Main Level | Living Room | 17'7'' x 13'7'' |
https://www.realtor.ca/real-estate/28328138/4309-22-street-vernon-harwood
Contact Us
Contact us for more information

Don Gilowski
www.dongilowski.com/
4007 - 32nd Street
Vernon, British Columbia V1T 5P2
(250) 545-5371
(250) 542-3381

