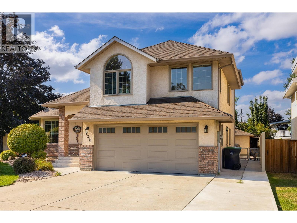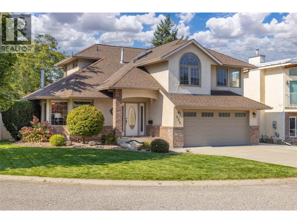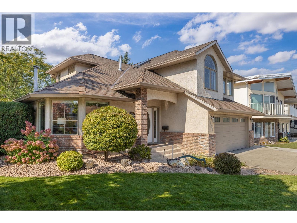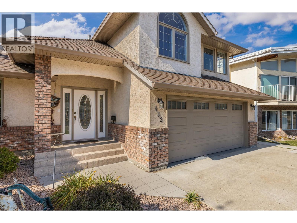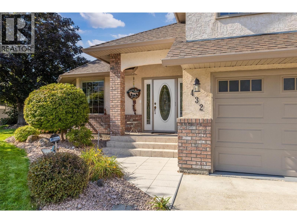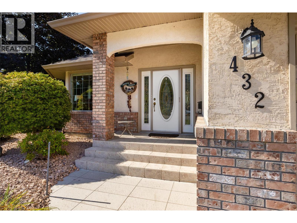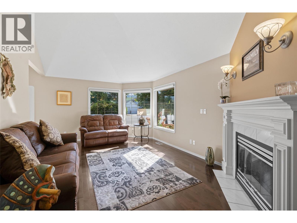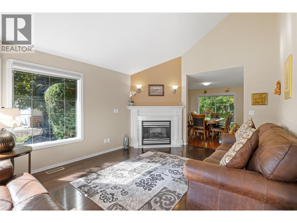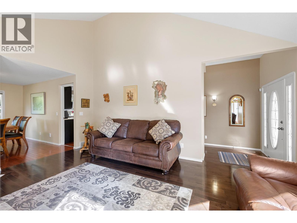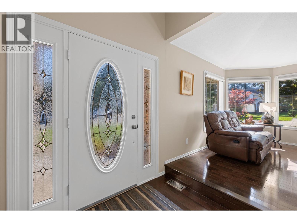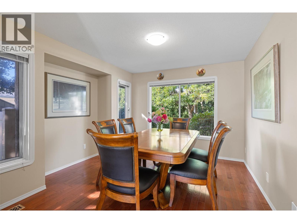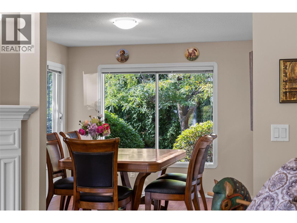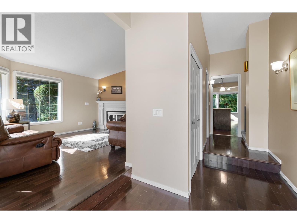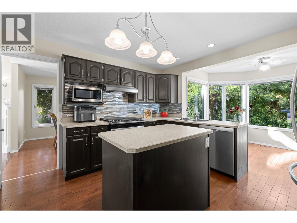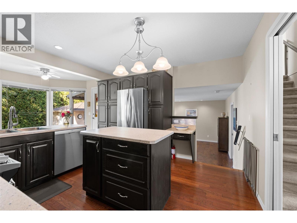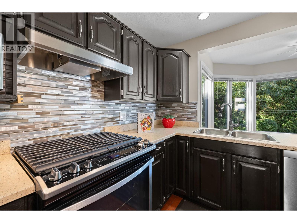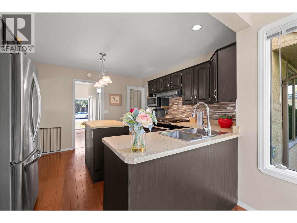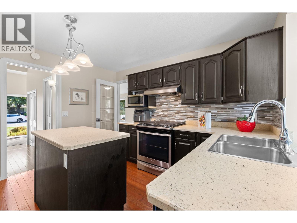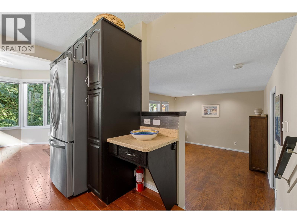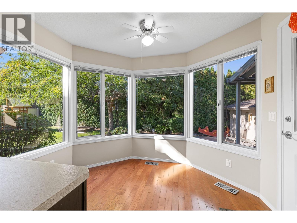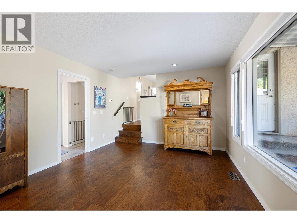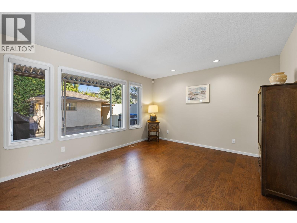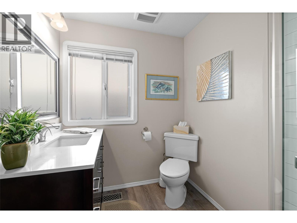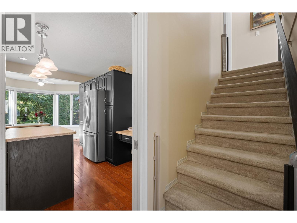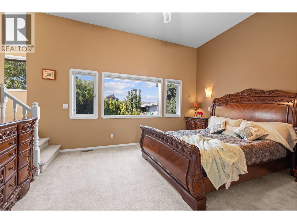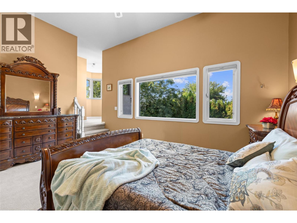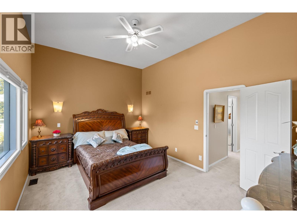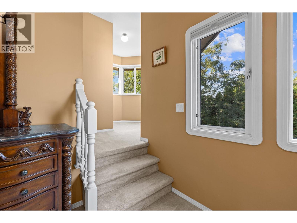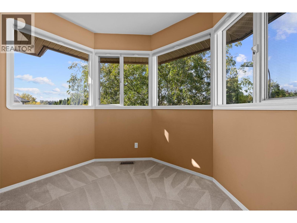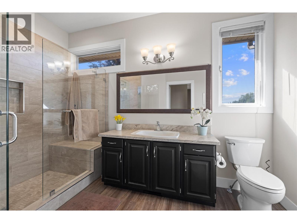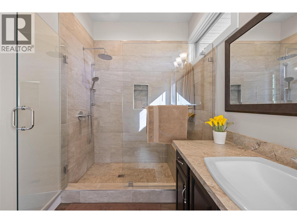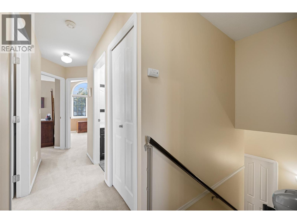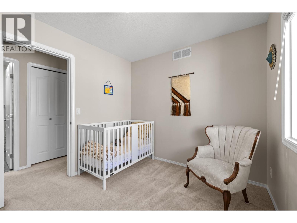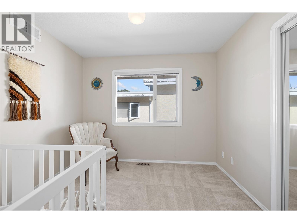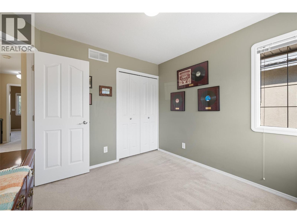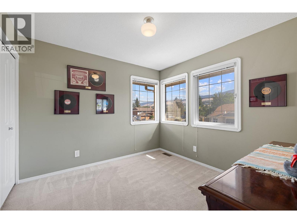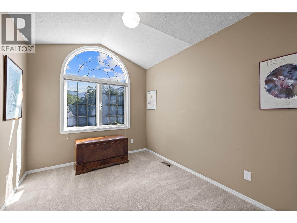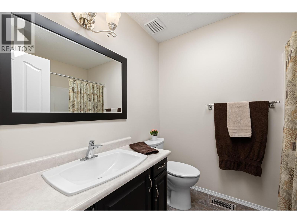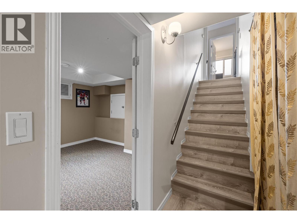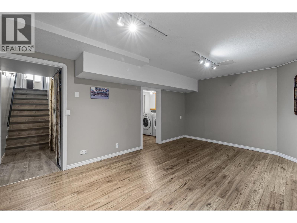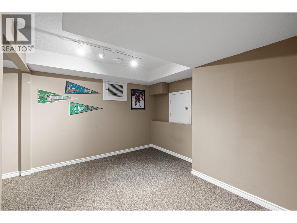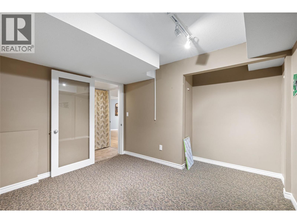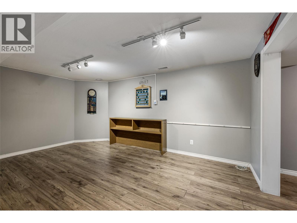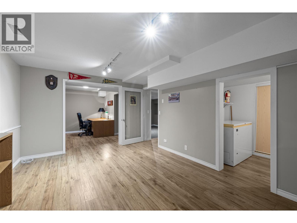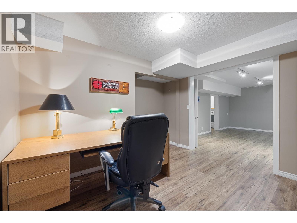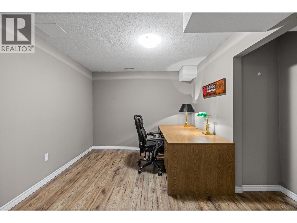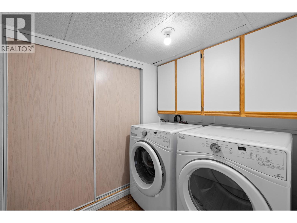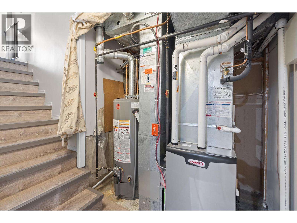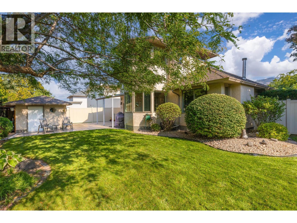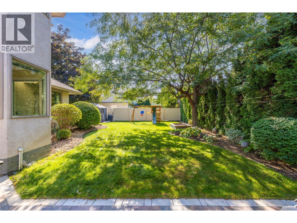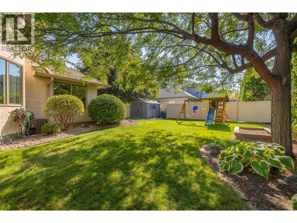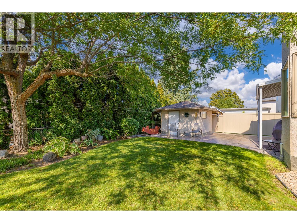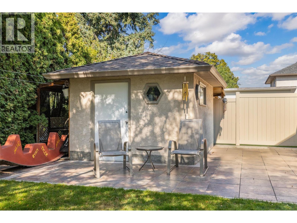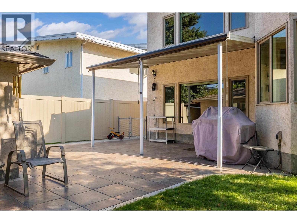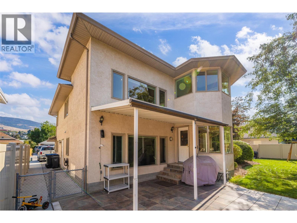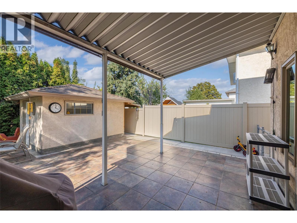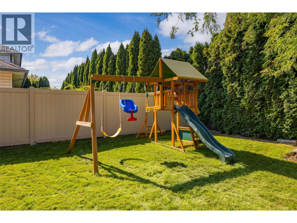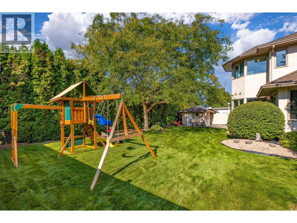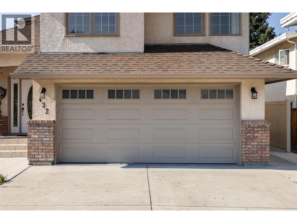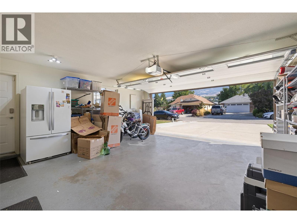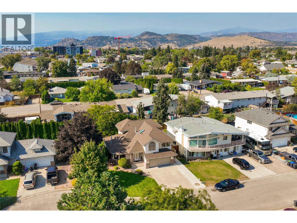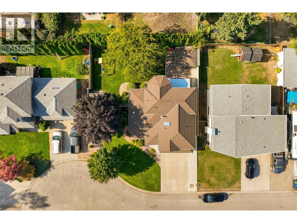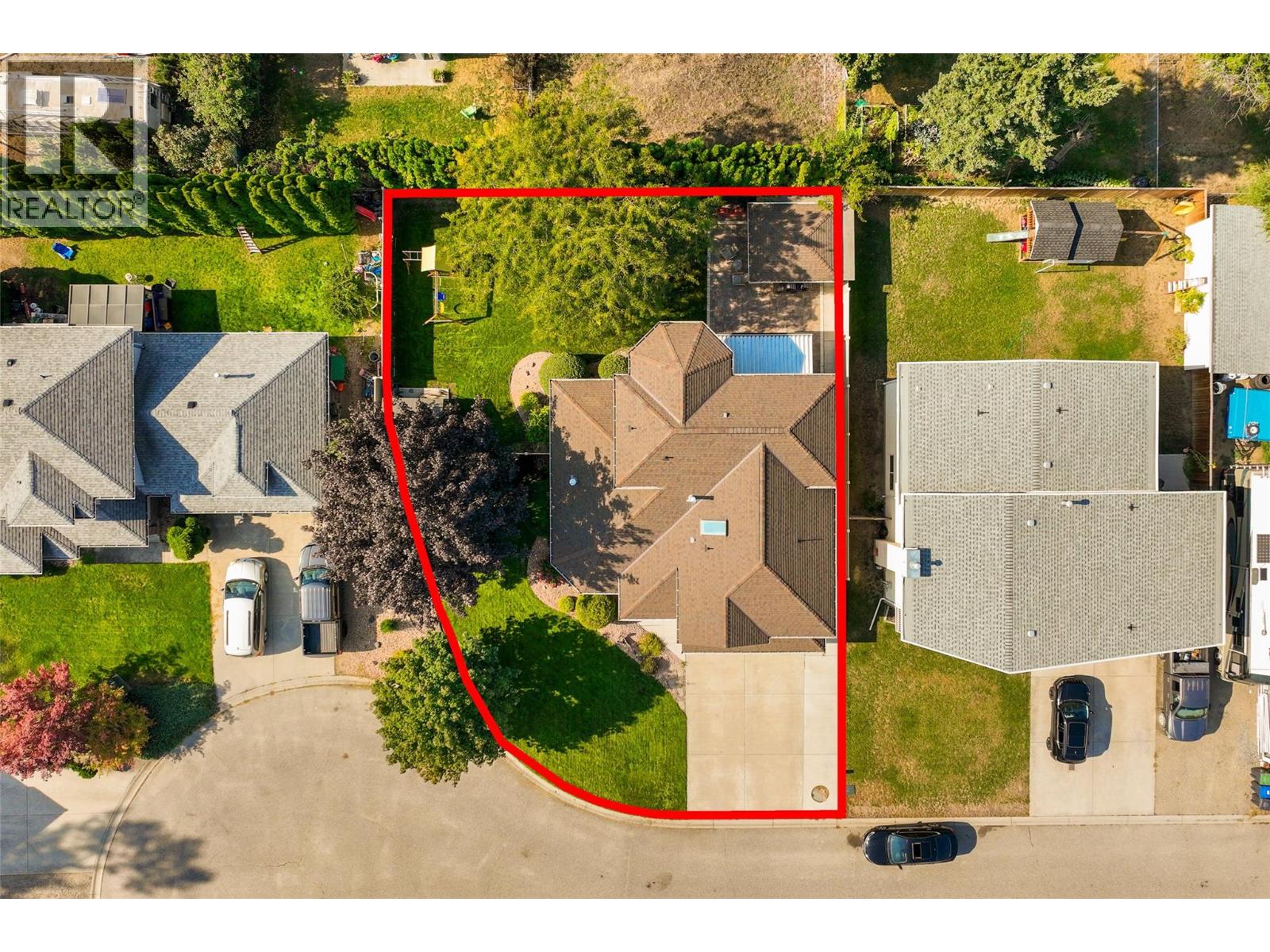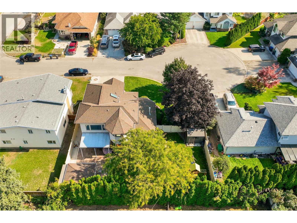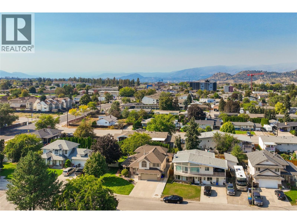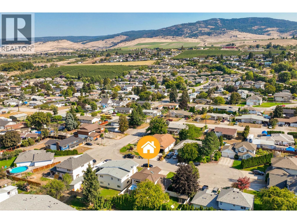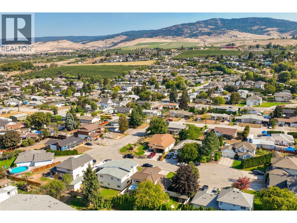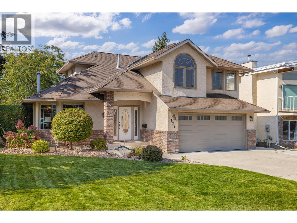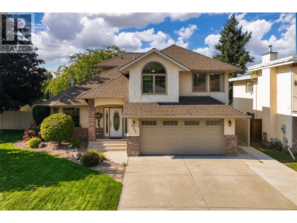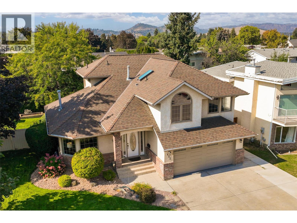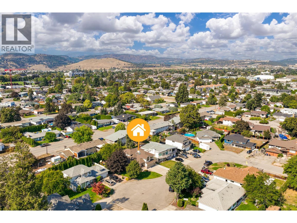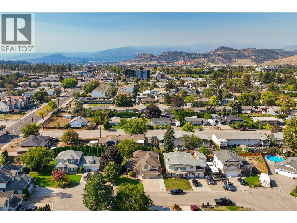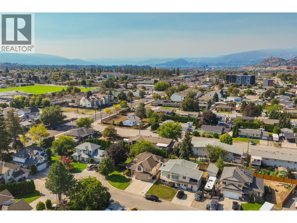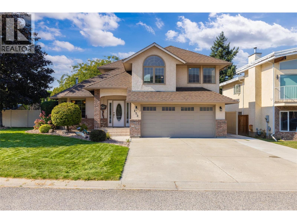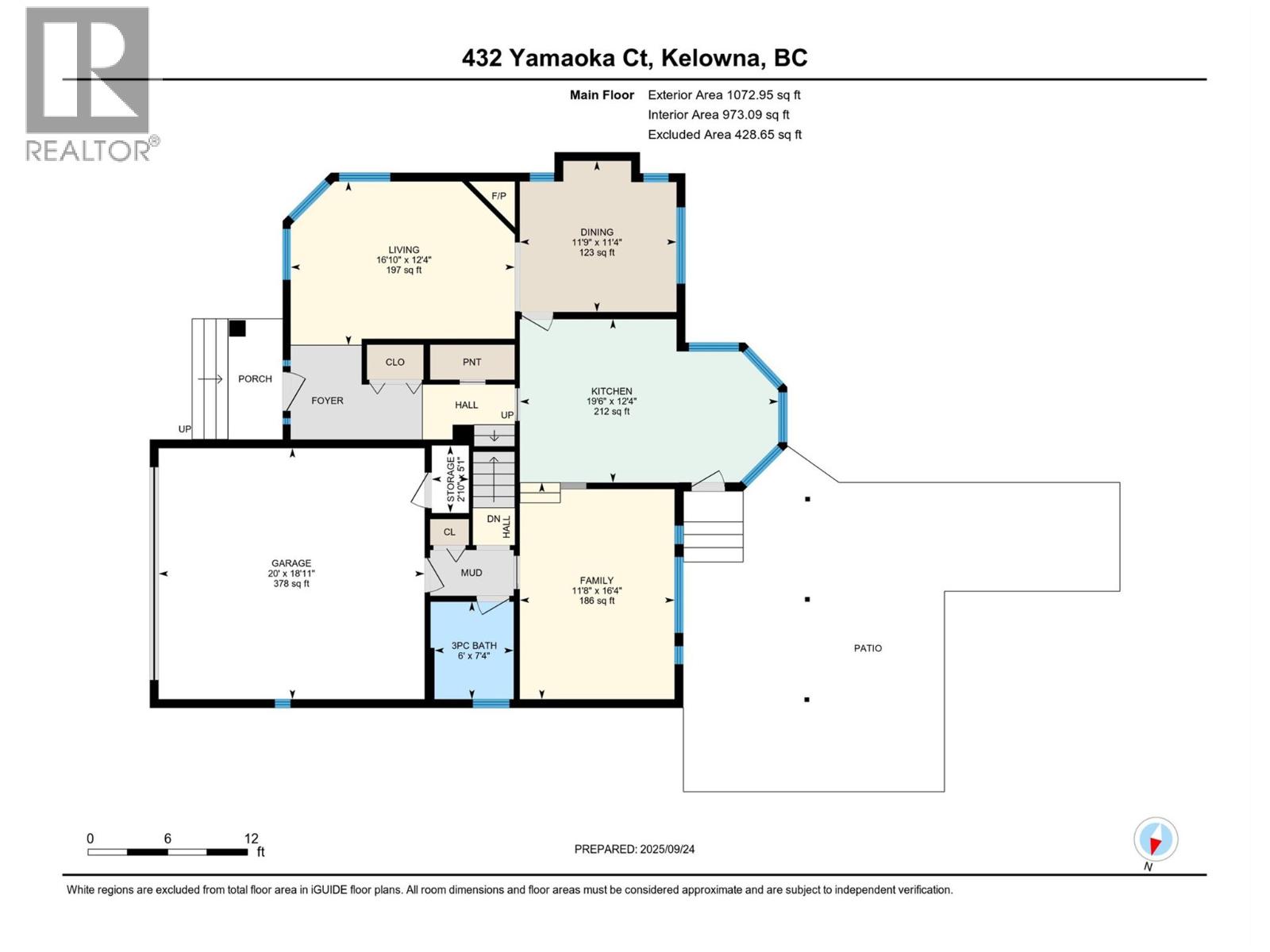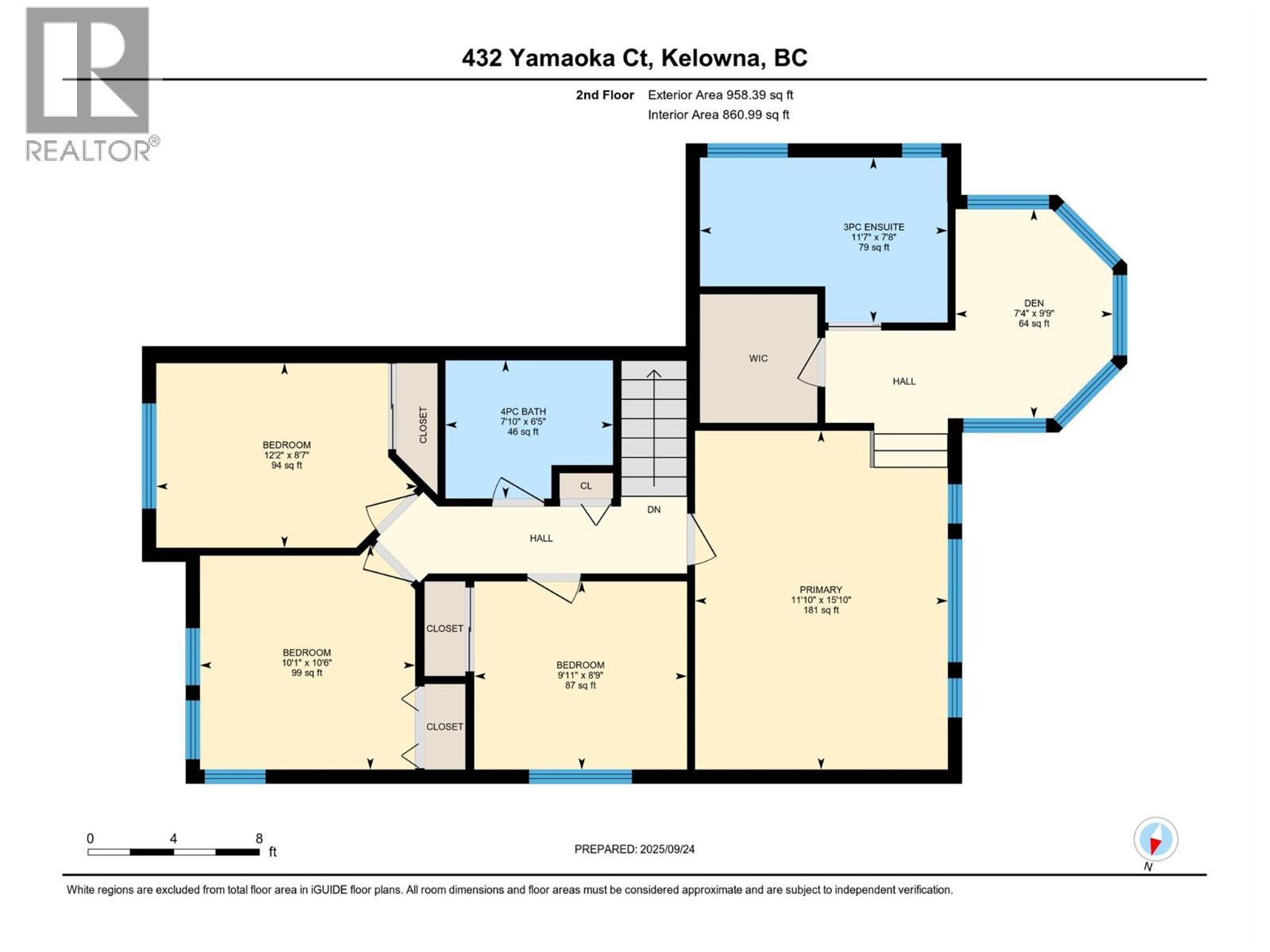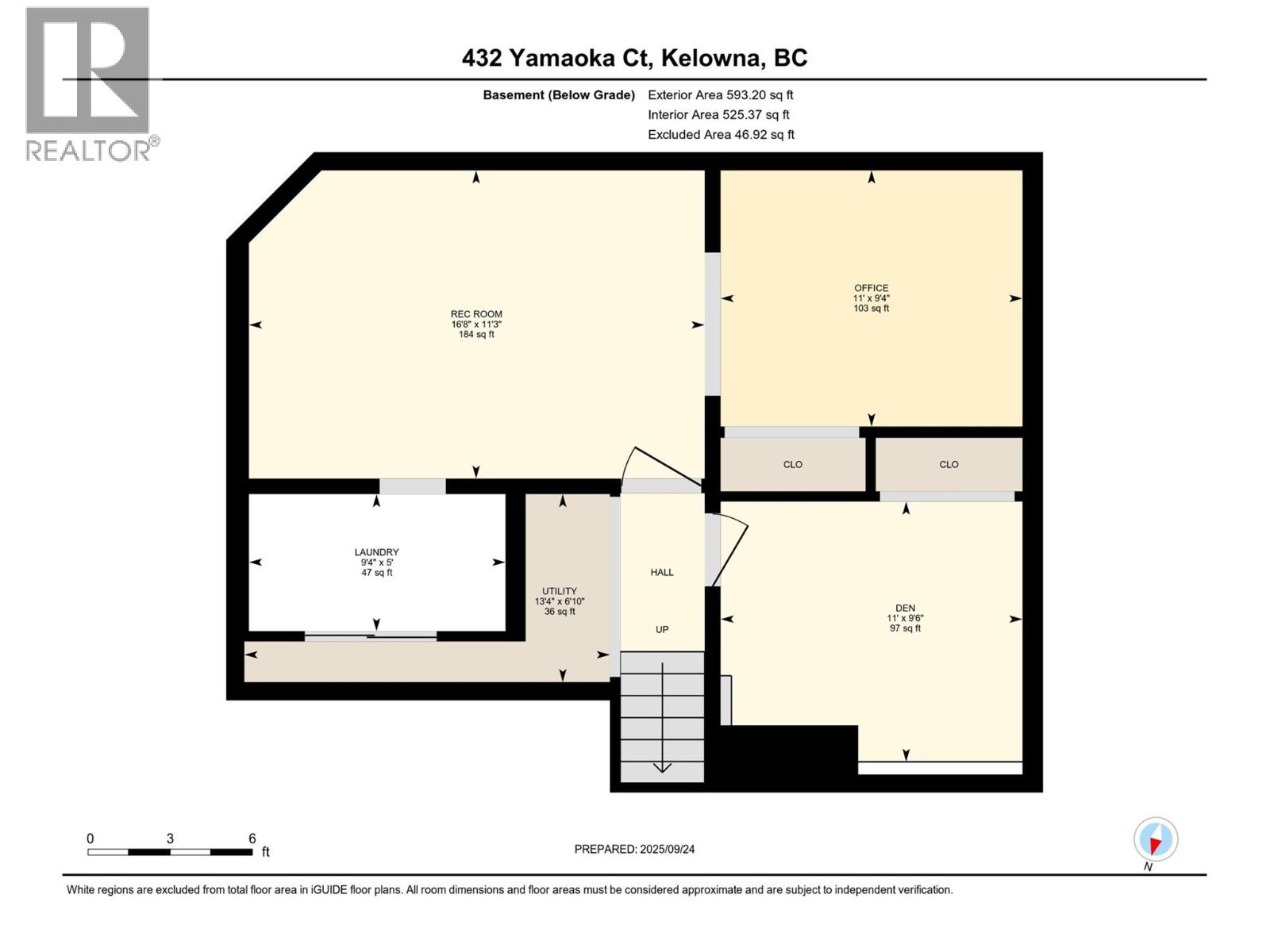432 Yamaoka Court Kelowna, British Columbia V1X 6B3
$949,000
Welcome to this lovely 4-bedroom, 3-bathroom home tucked away in a quiet, family-friendly cul-de-sac. Set on a large lot, it offers plenty of space and privacy - perfect for kids, pets, and outdoor living. An oversize garage and a large storage shed provide ample space for vehicles, tools, and all your gear. Inside, the bright and versatile layout includes a spacious living room that flows into a large dining area - ideal for entertaining and celebrating the holidays. The kitchen layout is very functional and features a charming eating nook overlooking your backyard - the perfect spot for casual meals or lingering over morning coffee while appreciating the beauty of your garden oasis. You’ll also find two dedicated offices, ideal for working from home or creative pursuits. Centrally located, this home keeps you close to schools, parks, shopping, and all amenities. An excellent choice for a young family or those looking to downsize without compromising comfort or convenience. *Measurements taken from 360 camera - buyers should verify if important.* (id:58444)
Property Details
| MLS® Number | 10364249 |
| Property Type | Single Family |
| Neigbourhood | Rutland North |
| Parking Space Total | 2 |
Building
| Bathroom Total | 3 |
| Bedrooms Total | 4 |
| Architectural Style | Contemporary |
| Constructed Date | 1992 |
| Construction Style Attachment | Detached |
| Cooling Type | Central Air Conditioning |
| Heating Type | Forced Air, See Remarks |
| Stories Total | 1 |
| Size Interior | 2,358 Ft2 |
| Type | House |
| Utility Water | Municipal Water |
Parking
| Attached Garage | 2 |
Land
| Acreage | No |
| Sewer | Municipal Sewage System |
| Size Irregular | 0.16 |
| Size Total | 0.16 Ac|under 1 Acre |
| Size Total Text | 0.16 Ac|under 1 Acre |
| Zoning Type | Unknown |
Rooms
| Level | Type | Length | Width | Dimensions |
|---|---|---|---|---|
| Second Level | Full Bathroom | 6'5'' x 7'10'' | ||
| Second Level | Bedroom | 8'7'' x 12'2'' | ||
| Second Level | Bedroom | 8'9'' x 9'11'' | ||
| Second Level | Bedroom | 10'6'' x 10'1'' | ||
| Second Level | Full Ensuite Bathroom | 7'8'' x 11'7'' | ||
| Second Level | Primary Bedroom | 15'10'' x 11'10'' | ||
| Main Level | Full Bathroom | 7'4'' x 6' | ||
| Main Level | Family Room | 16'4'' x 11'8'' | ||
| Main Level | Kitchen | 12'4'' x 19'6'' | ||
| Main Level | Dining Room | 11'4'' x 11'9'' | ||
| Main Level | Living Room | 12'4'' x 16'10'' |
https://www.realtor.ca/real-estate/28919794/432-yamaoka-court-kelowna-rutland-north
Contact Us
Contact us for more information

Paddy Hall
Personal Real Estate Corporation
2700 Richter St
Kelowna, British Columbia V1Y 2R5
(250) 860-4300
(250) 860-1600

