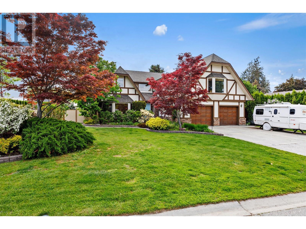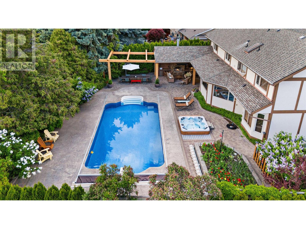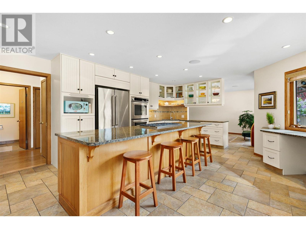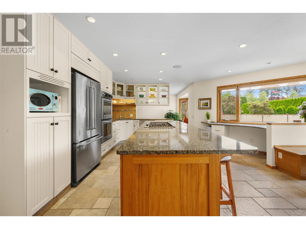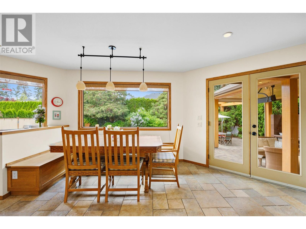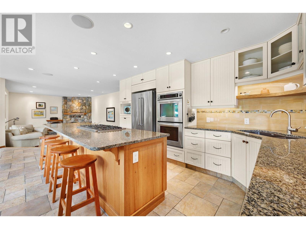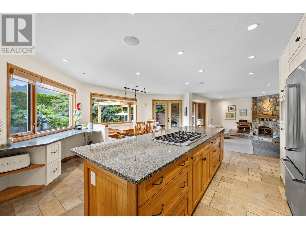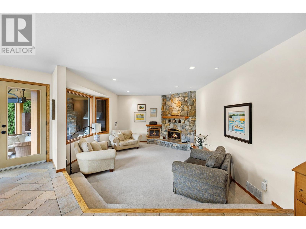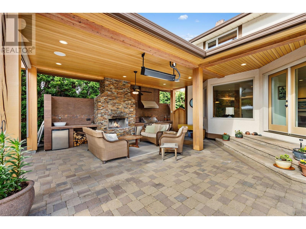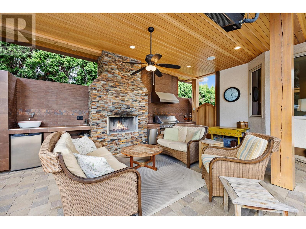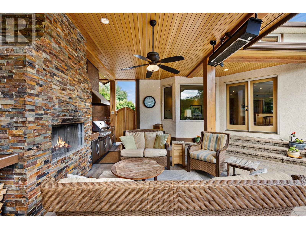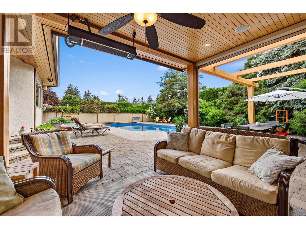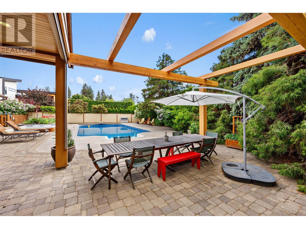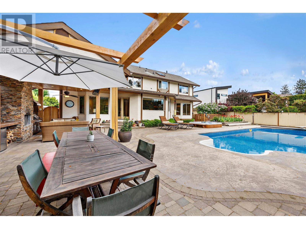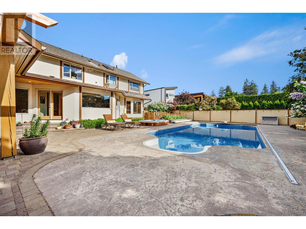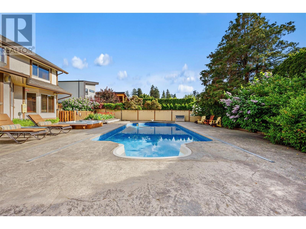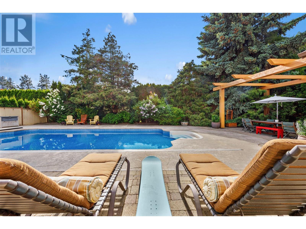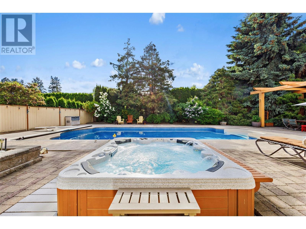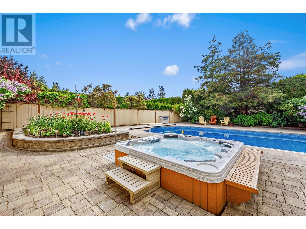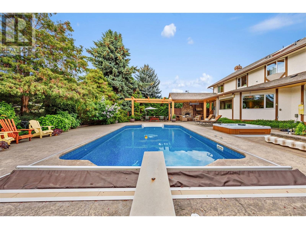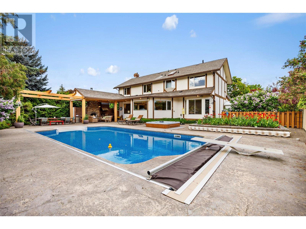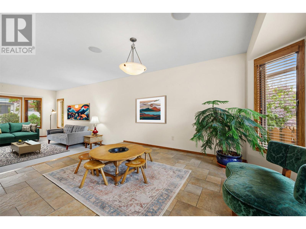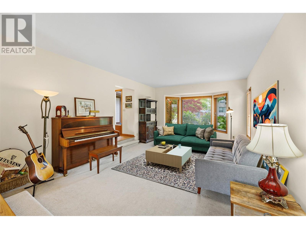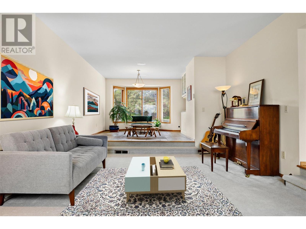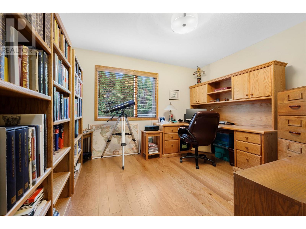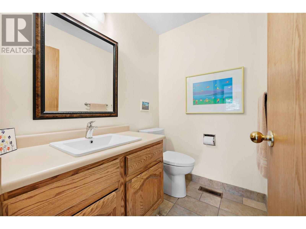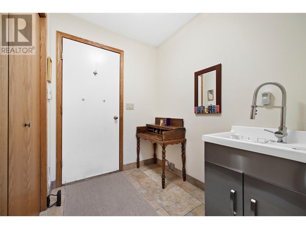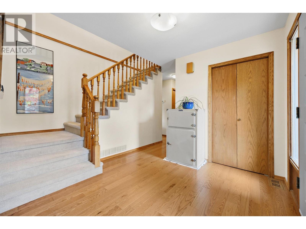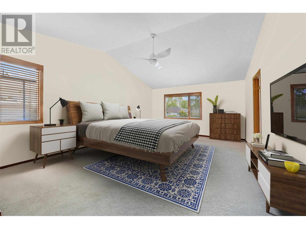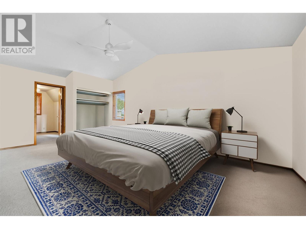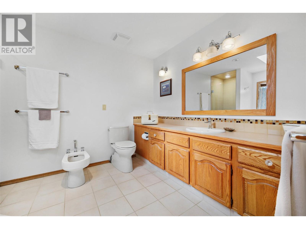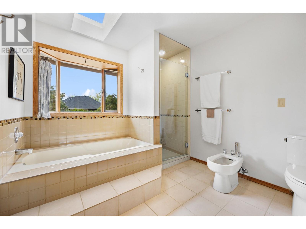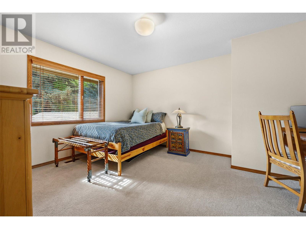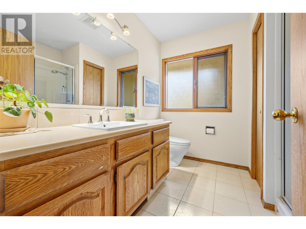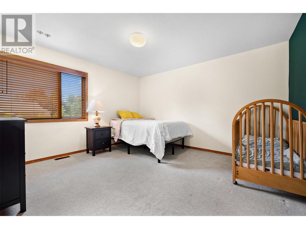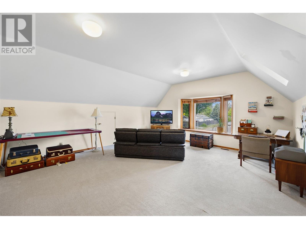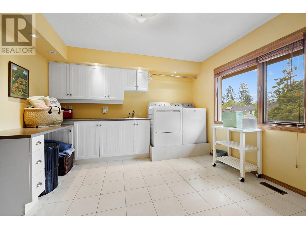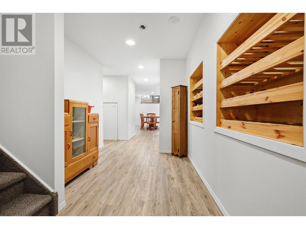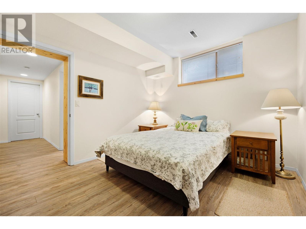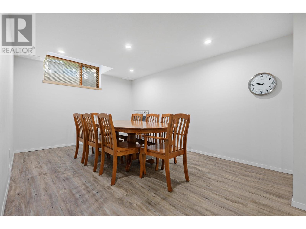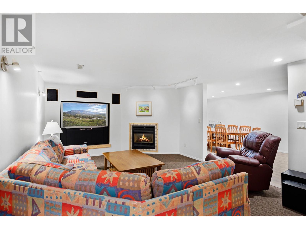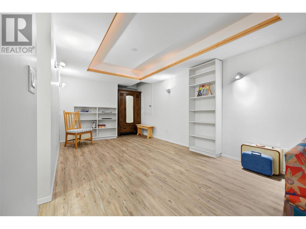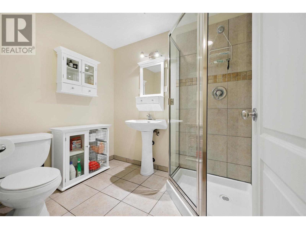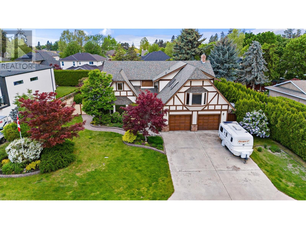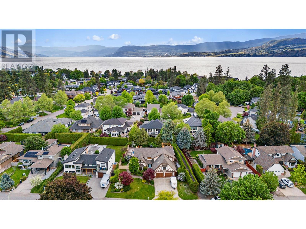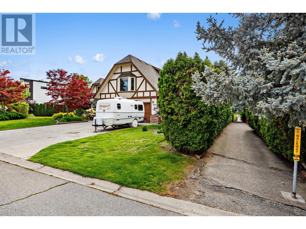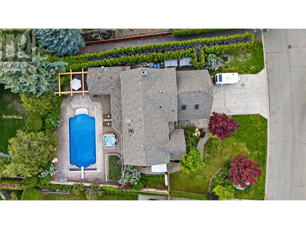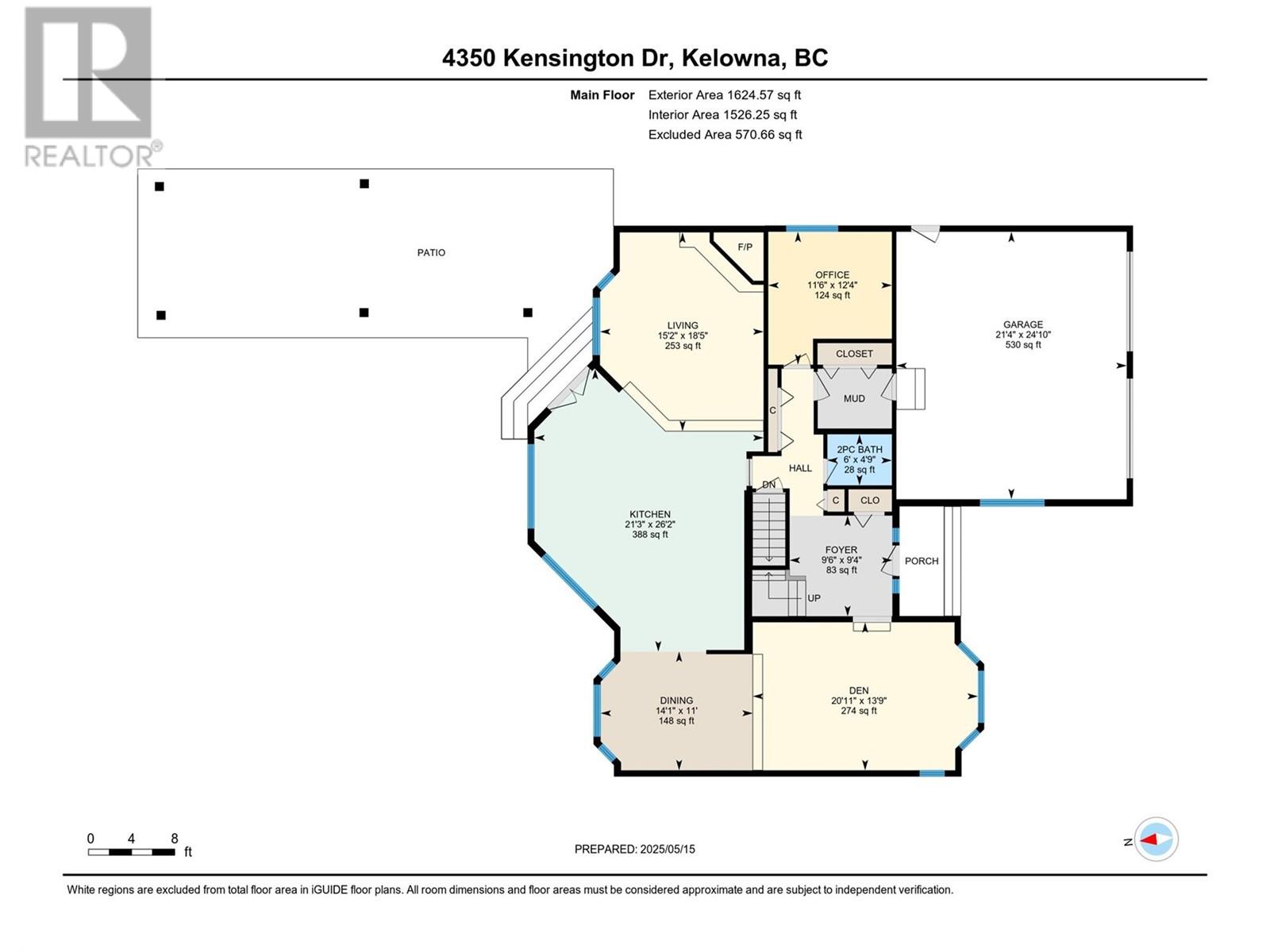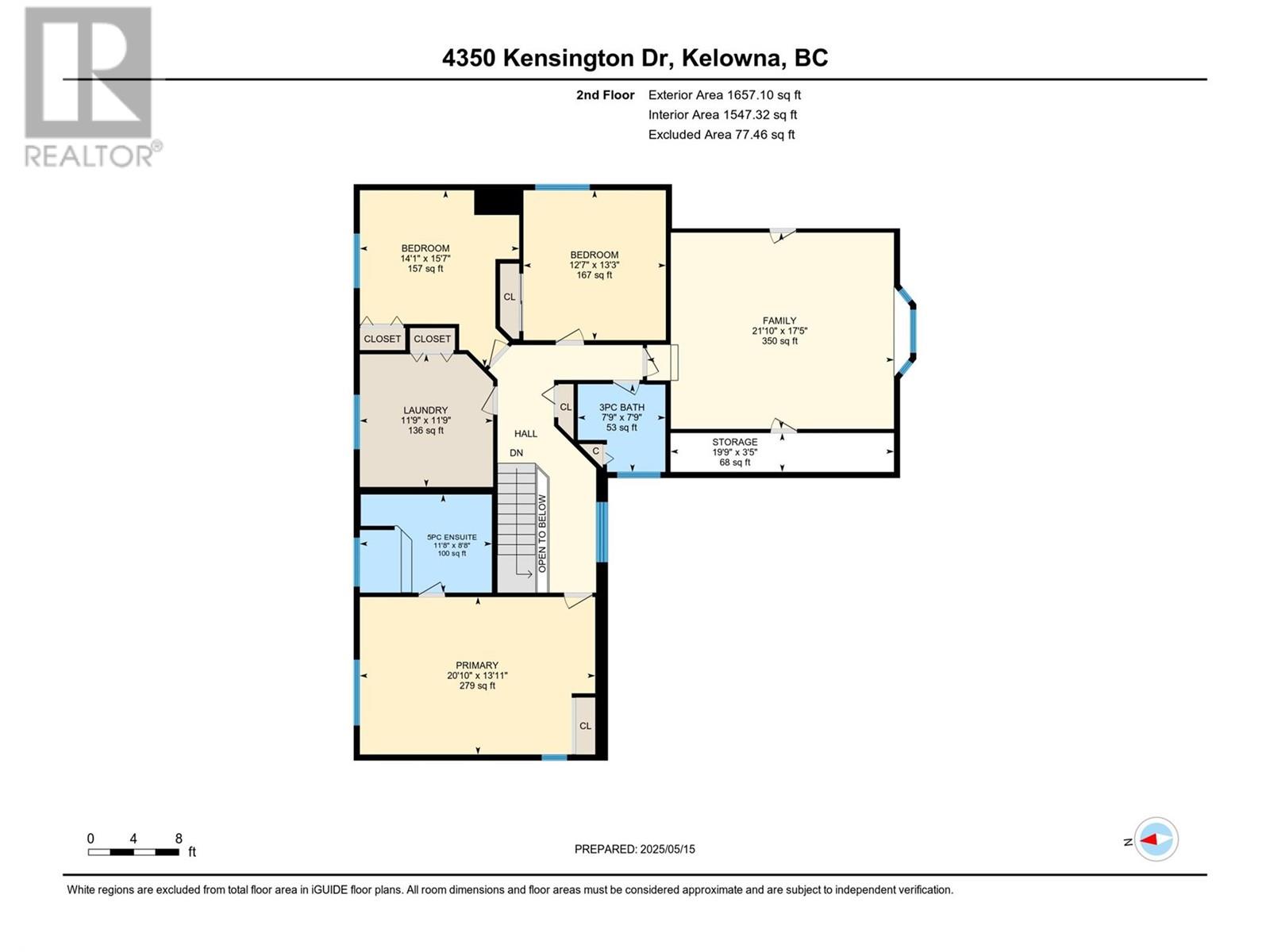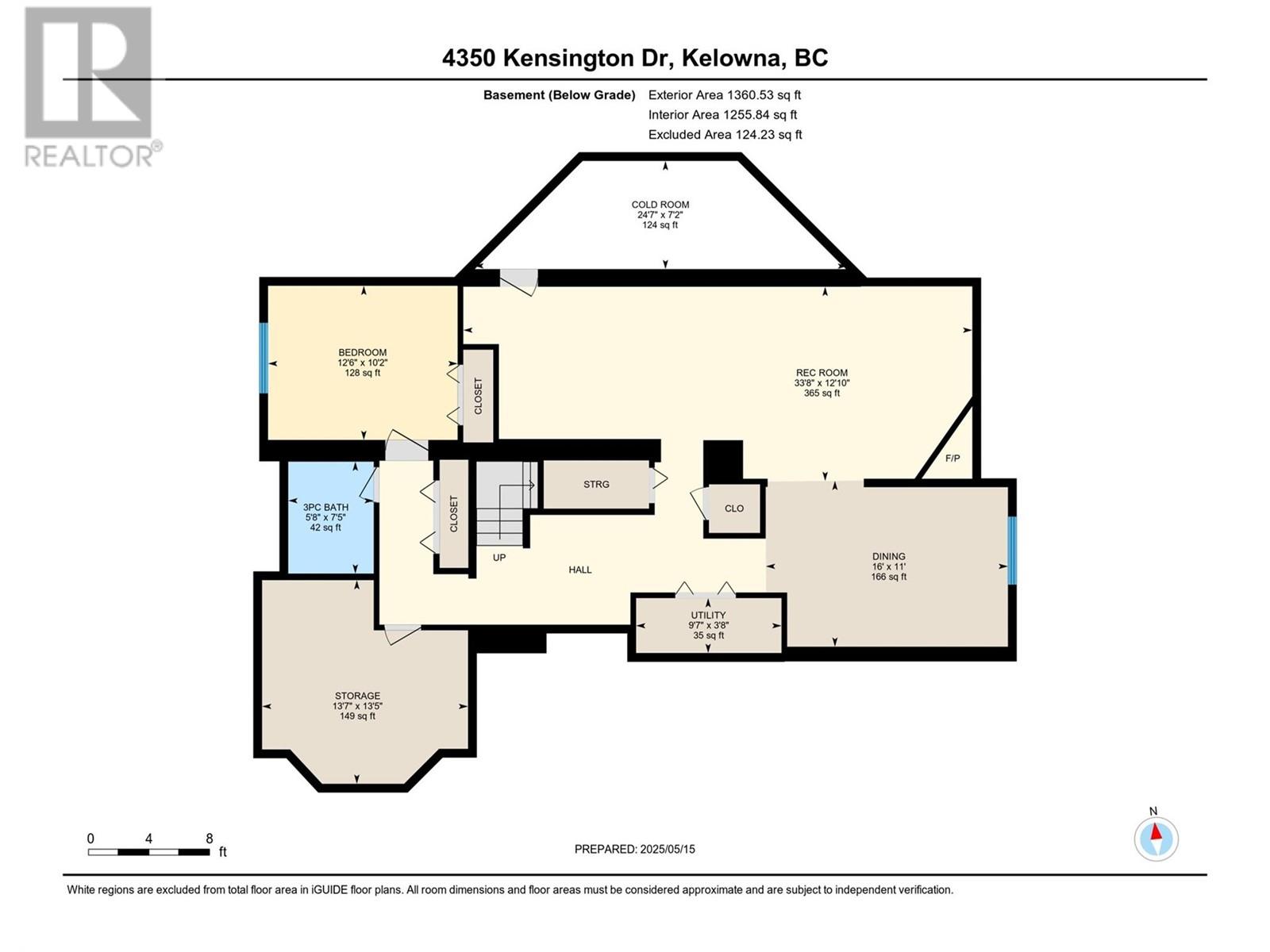4350 Kensington Drive Kelowna, British Columbia V1W 2L8
$1,680,000
Welcome to this exceptional family home nestled in one of Kelowna’s most coveted neighborhoods. Just steps from sandy beaches, top-rated schools, and scenic trails, this meticulously maintained and thoughtfully updated residence offers the perfect balance of comfort, style, and location. The home has all large principal rooms, including 4 bedrooms, 4 bathrooms, a dedicated home office, and abundant flexible living space, this home is designed for relaxed yet refined living. The bright and airy open-concept layout is enhanced by expansive west-facing windows that bathe the home in natural light and seamlessly connect indoor and outdoor living. The beautifully updated kitchen features a built-in breakfast nook perfect for family meals and opens to a cozy sunken living room with a fireplace, ideal for quiet evenings or entertaining guests. Step outside to the covered and heated dining area overlooking your own private backyard pool oasis, an entertainer’s dream. Upstairs, the spacious primary suite is a true retreat with a 4-piece spa-inspired ensuite and a walk-in closet. Two additional bedrooms and large laundry room complete the upper level. The lower level offers incredible versatility with an oversized family room, an additional bedroom, and more space to suit your lifestyle needs. Don't miss the opportunity to own this stunning home in the vibrant and family-friendly Lower Mission community! (id:58444)
Property Details
| MLS® Number | 10347128 |
| Property Type | Single Family |
| Neigbourhood | Lower Mission |
| Parking Space Total | 2 |
| Pool Type | Inground Pool, Outdoor Pool, Pool |
Building
| Bathroom Total | 4 |
| Bedrooms Total | 5 |
| Architectural Style | Other |
| Constructed Date | 1985 |
| Construction Style Attachment | Detached |
| Cooling Type | Central Air Conditioning |
| Exterior Finish | Stucco, Wood |
| Fireplace Fuel | Gas,wood |
| Fireplace Present | Yes |
| Fireplace Type | Unknown,conventional |
| Half Bath Total | 1 |
| Heating Type | Forced Air |
| Roof Material | Asphalt Shingle |
| Roof Style | Unknown |
| Stories Total | 2 |
| Size Interior | 4,643 Ft2 |
| Type | House |
| Utility Water | Municipal Water |
Parking
| Attached Garage | 2 |
Land
| Acreage | No |
| Sewer | Municipal Sewage System |
| Size Irregular | 0.28 |
| Size Total | 0.28 Ac|under 1 Acre |
| Size Total Text | 0.28 Ac|under 1 Acre |
| Zoning Type | Unknown |
Rooms
| Level | Type | Length | Width | Dimensions |
|---|---|---|---|---|
| Second Level | Storage | 19'9'' x 3'5'' | ||
| Second Level | Laundry Room | 11'9'' x 11'9'' | ||
| Second Level | Family Room | 21'10'' x 17'5'' | ||
| Second Level | Bedroom | 12'7'' x 13'3'' | ||
| Second Level | Bedroom | 14'1'' x 15'7'' | ||
| Second Level | 5pc Ensuite Bath | 11'8'' x 8'8'' | ||
| Second Level | Primary Bedroom | 20'10'' x 13'11'' | ||
| Second Level | 3pc Bathroom | 7'9'' x 7'9'' | ||
| Basement | Storage | 13'5'' x 13'7'' | ||
| Basement | Recreation Room | 12'10'' x 33'8'' | ||
| Basement | Other | 7'2'' x 24'7'' | ||
| Basement | Dining Room | 11' x 16' | ||
| Basement | Bedroom | 10'2'' x 12'6'' | ||
| Basement | 3pc Bathroom | 7'5'' x 5'8'' | ||
| Main Level | Other | 21'4'' x 24'10'' | ||
| Main Level | Office | 11'6'' x 12'4'' | ||
| Main Level | Living Room | 15'2'' x 18'5'' | ||
| Main Level | Kitchen | 21'3'' x 26'2'' | ||
| Main Level | 2pc Bathroom | 6' x 4'9'' | ||
| Main Level | Bedroom | 20'11'' x 13'9'' | ||
| Main Level | Dining Room | 14'1'' x 11' | ||
| Main Level | Foyer | 9'6'' x 9'4'' |
https://www.realtor.ca/real-estate/28337010/4350-kensington-drive-kelowna-lower-mission
Contact Us
Contact us for more information
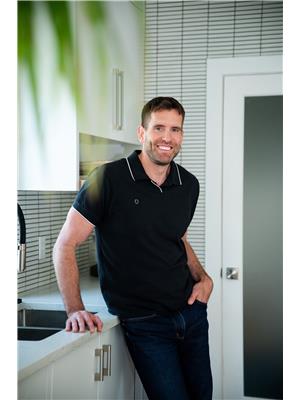
Joe White
Personal Real Estate Corporation
www.facebook.com/FindingYourKelowna/?ref=bookmarks
www.linkedin.com/in/joewhiterealtor?trk=hp-identity-name
#14 - 1470 Harvey Avenue
Kelowna, British Columbia V1Y 9K8
(250) 860-7500
(250) 868-2488

