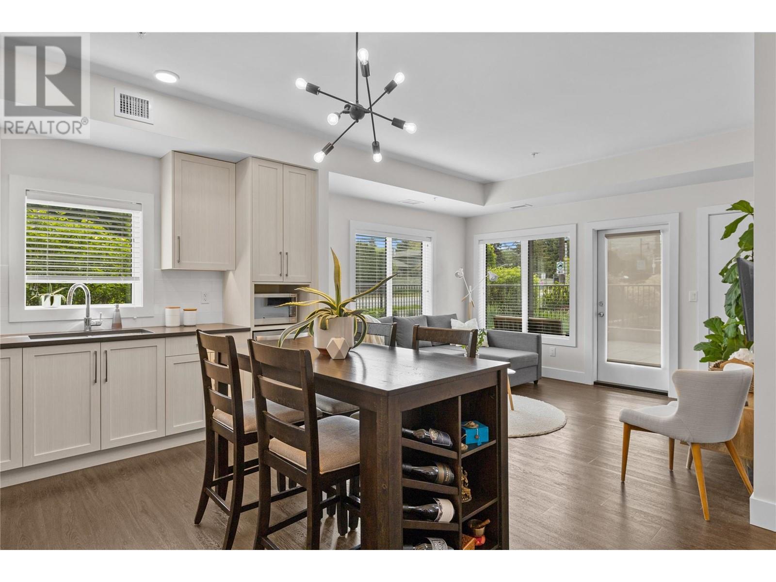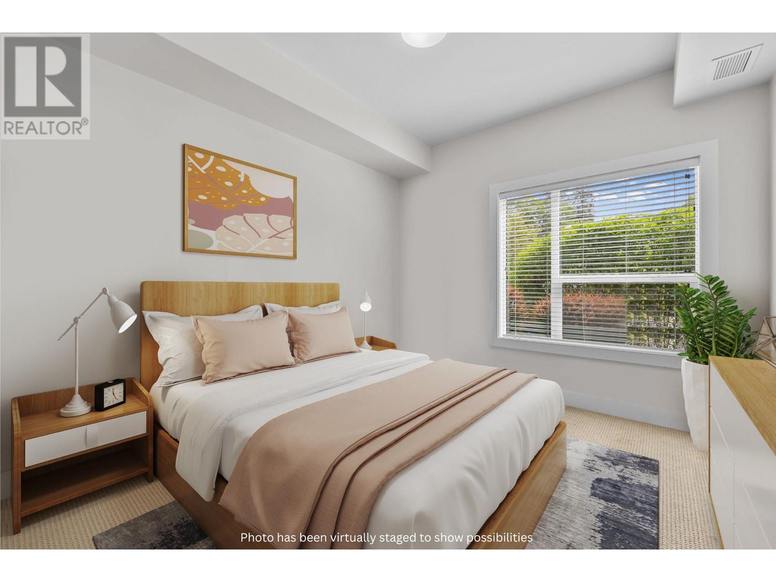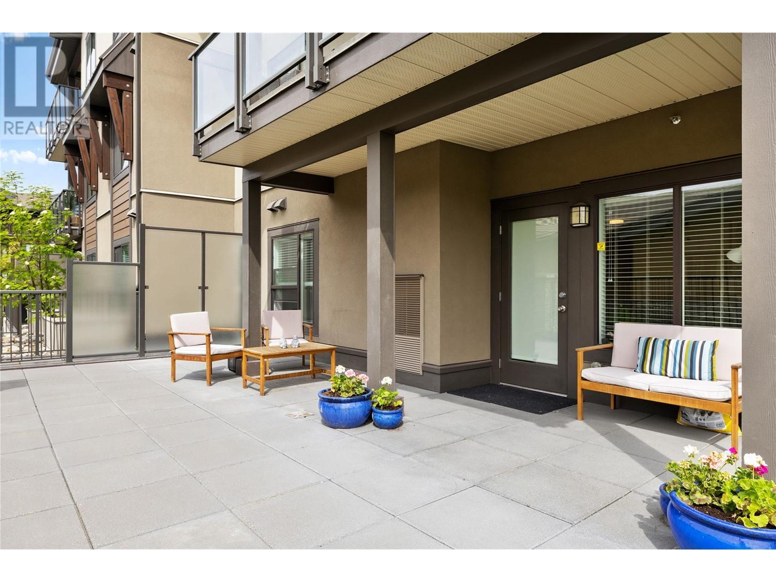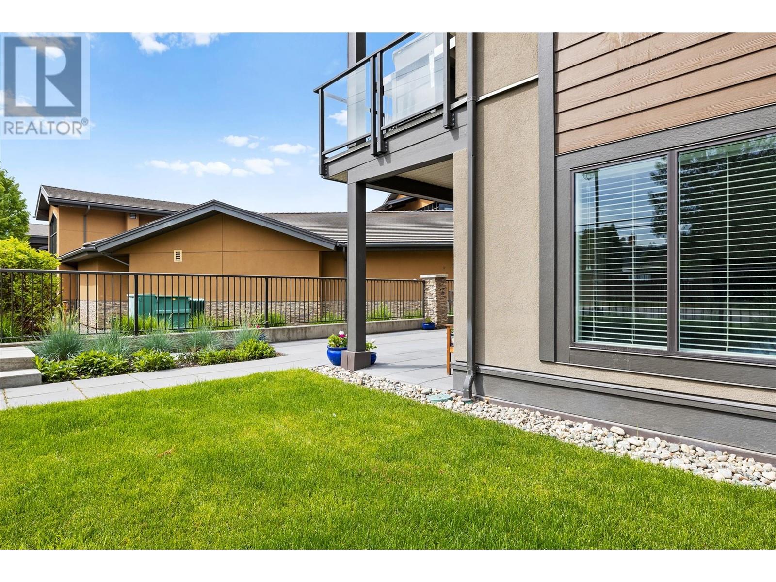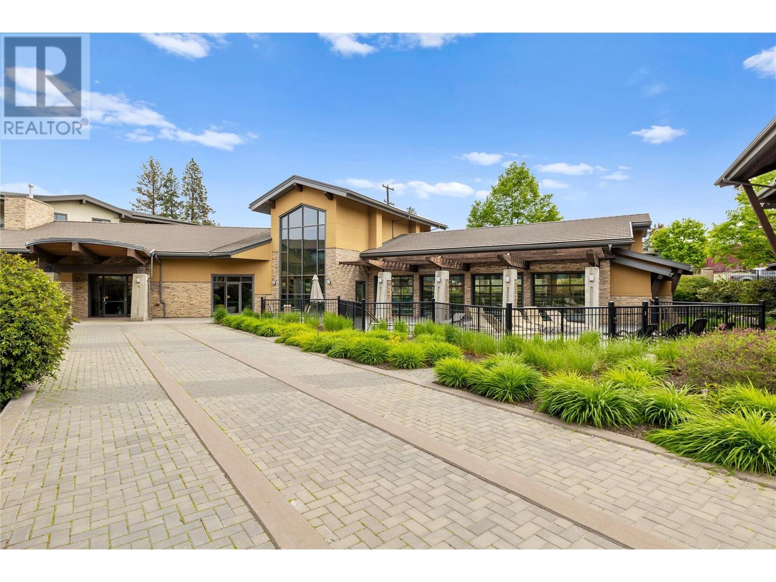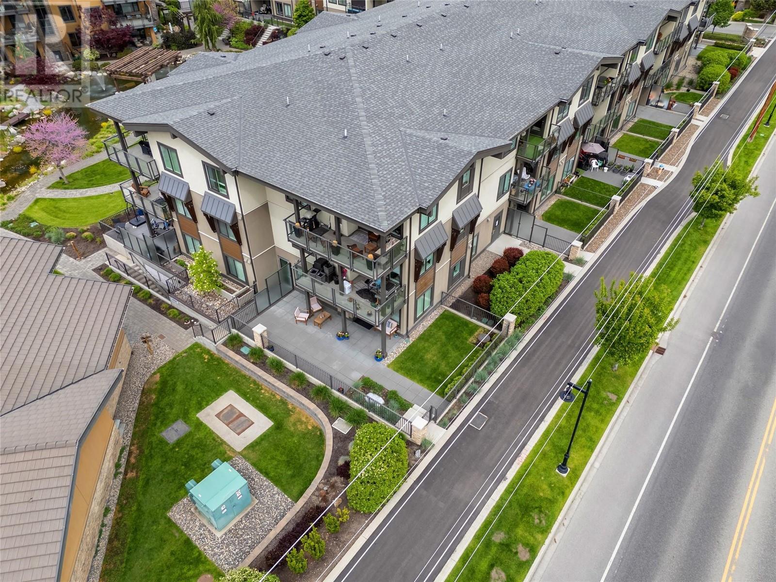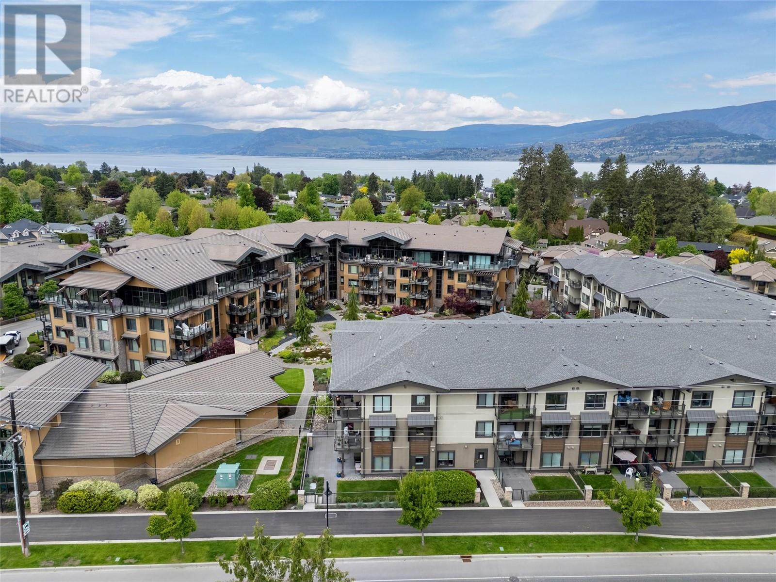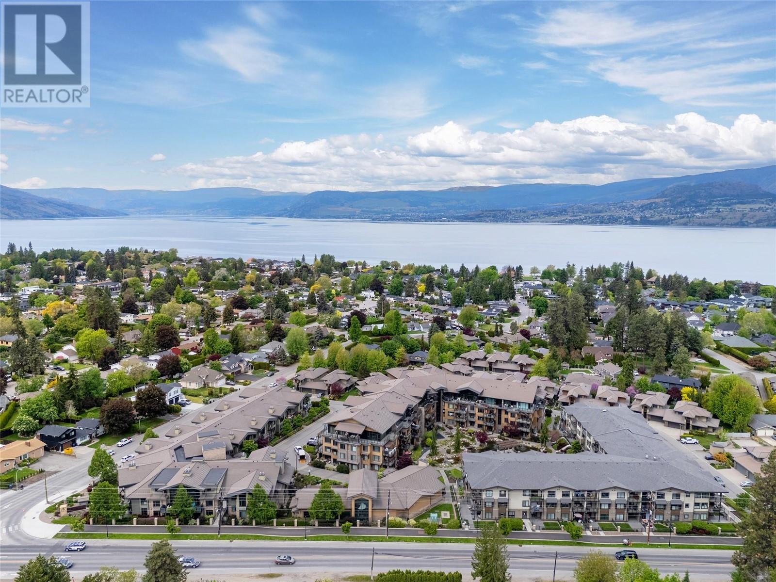4380 Lakeshore Road Unit# 121 Kelowna, British Columbia V1W 5N3
$600,000Maintenance,
$444.05 Monthly
Maintenance,
$444.05 MonthlyPrivate ground floor corner condo in the heart of the Lower Mission! This bright 2-bed, 2-bath home features a smart split-bedroom layout, over-height 9’ ceilings, upgraded lighting, fresh paint, and new blinds. The kitchen offers a stainless steel Whirlpool gas stove, Samsung fridge, and opens to a spacious living area. The primary bedroom is bright and generous, with a walk-through closet and a full ensuite featuring a walk-in shower. Enjoy ample in-home storage, including closet space and cabinetry throughout. Outside, relax or entertain in your 900 sqft private yard with sun all day. No shared walls, with access halls on both sides and only one neighbor above. Heated underground parking with bike rack included. Just steps to indoor pool, hot tub, gym, and common room. Easy walk to Sarsons Beach, Dehart Park, and local shops. Natural gas included in strata. Small pet okay. (id:58444)
Property Details
| MLS® Number | 10347937 |
| Property Type | Single Family |
| Neigbourhood | Lower Mission |
| Community Name | Siena at Sarsons |
| Parking Space Total | 1 |
| Pool Type | Indoor Pool |
Building
| Bathroom Total | 2 |
| Bedrooms Total | 2 |
| Architectural Style | Other |
| Constructed Date | 2018 |
| Cooling Type | Central Air Conditioning |
| Exterior Finish | Stucco |
| Flooring Type | Carpeted, Ceramic Tile, Laminate |
| Heating Fuel | Electric |
| Heating Type | Forced Air, See Remarks |
| Roof Material | Asphalt Shingle |
| Roof Style | Unknown |
| Stories Total | 1 |
| Size Interior | 863 Ft2 |
| Type | Apartment |
| Utility Water | Municipal Water |
Parking
| Heated Garage |
Land
| Acreage | No |
| Landscape Features | Underground Sprinkler |
| Sewer | Municipal Sewage System |
| Size Total Text | Under 1 Acre |
| Zoning Type | Unknown |
Rooms
| Level | Type | Length | Width | Dimensions |
|---|---|---|---|---|
| Main Level | Utility Room | 2'3'' x 2'4'' | ||
| Main Level | Full Bathroom | 5'11'' x 9'5'' | ||
| Main Level | Bedroom | 10'1'' x 11' | ||
| Main Level | Full Ensuite Bathroom | 8'5'' x 7'7'' | ||
| Main Level | Primary Bedroom | 15'5'' x 11'6'' | ||
| Main Level | Kitchen | 10'5'' x 9'11'' | ||
| Main Level | Living Room | 11'3'' x 13' |
https://www.realtor.ca/real-estate/28324475/4380-lakeshore-road-unit-121-kelowna-lower-mission
Contact Us
Contact us for more information

Darcy Nyrose
Personal Real Estate Corporation
www.kelownarealestatepros.com/
100 - 1553 Harvey Avenue
Kelowna, British Columbia V1Y 6G1
(250) 717-5000
(250) 861-8462
James Bulford
100 - 1553 Harvey Avenue
Kelowna, British Columbia V1Y 6G1
(250) 717-5000
(250) 861-8462









