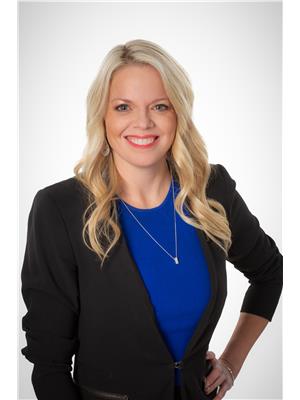4400 Bellevue Drive Vernon, British Columbia V1T 9C1
$729,000Maintenance, Other, See Remarks
$40 Monthly
Maintenance, Other, See Remarks
$40 MonthlyWelcome to this beautifully maintained 3-bedroom, 3-bathroom residence beautifully nestled in the desirable Mission Hill neighborhood. This home combines functionality, style, and comfort — perfect for families and entertainers alike. Vaulted-ceiling living room with sliding glass doors leading to a covered front porch — ideal for morning coffee while enjoying the valley views. Updated kitchen with abundant cabinetry, bay window, modern stainless steel appliances — a cook’s dream. Main-floor primary suite with a spacious walk-in closet, ensuite & generously bedroom. Secondary bedroom and main bathroom round out this level. Composite deck for outdoor dining, an above-ground pool, and beautifully tiered landscaping — the perfect setup for gatherings and garden lovers. Lower level offers a 3rd bedroom, full bathroom, Den / flex room and laundry. Single car attached garage offers room for parking or storage. Situated close to downtown Vernon, top-rated schools, parks, trails, and all amenities. Come take in all this location has to offer! (id:58444)
Property Details
| MLS® Number | 10354904 |
| Property Type | Single Family |
| Neigbourhood | Mission Hill |
| Community Name | Strata K661 |
| Parking Space Total | 3 |
| Pool Type | Above Ground Pool |
Building
| Bathroom Total | 3 |
| Bedrooms Total | 3 |
| Constructed Date | 1987 |
| Construction Style Attachment | Detached |
| Cooling Type | Central Air Conditioning |
| Heating Type | Forced Air, See Remarks |
| Roof Material | Asphalt Shingle |
| Roof Style | Unknown |
| Stories Total | 1 |
| Size Interior | 1,965 Ft2 |
| Type | House |
| Utility Water | Municipal Water |
Parking
| Attached Garage | 1 |
Land
| Acreage | No |
| Sewer | Municipal Sewage System |
| Size Irregular | 0.15 |
| Size Total | 0.15 Ac|under 1 Acre |
| Size Total Text | 0.15 Ac|under 1 Acre |
| Zoning Type | Unknown |
Rooms
| Level | Type | Length | Width | Dimensions |
|---|---|---|---|---|
| Lower Level | Den | 12'10'' x 13'1'' | ||
| Lower Level | Bedroom | 12'9'' x 14'11'' | ||
| Lower Level | Full Bathroom | Measurements not available | ||
| Lower Level | Laundry Room | 5'9'' x 9'10'' | ||
| Lower Level | Foyer | 9'9'' x 5'9'' | ||
| Main Level | Bedroom | 11'1'' x 11'7'' | ||
| Main Level | Full Bathroom | Measurements not available | ||
| Main Level | Full Ensuite Bathroom | Measurements not available | ||
| Main Level | Primary Bedroom | 13'4'' x 15' | ||
| Main Level | Dining Room | 10'10'' x 11'8'' | ||
| Main Level | Kitchen | 16' x 12'2'' | ||
| Main Level | Living Room | 13'3'' x 14'9'' |
https://www.realtor.ca/real-estate/28613305/4400-bellevue-drive-vernon-mission-hill
Contact Us
Contact us for more information

Paula Skladan
Personal Real Estate Corporation
www.vp3.ca/
www.facebook.com/VP3Vernon/
www.linkedin.com/in/value-plus-27339152/
www.instagram.com/valueplus3realestate/
#1100 - 1631 Dickson Avenue
Kelowna, British Columbia V1Y 0B5
(888) 828-8447
www.onereal.com/


























































